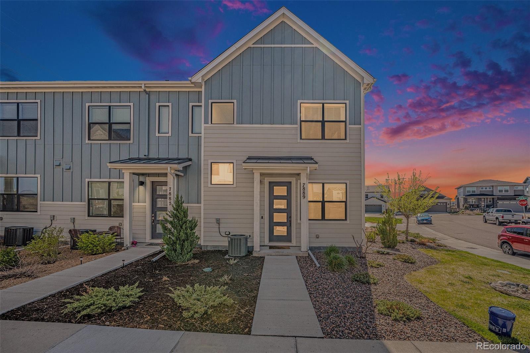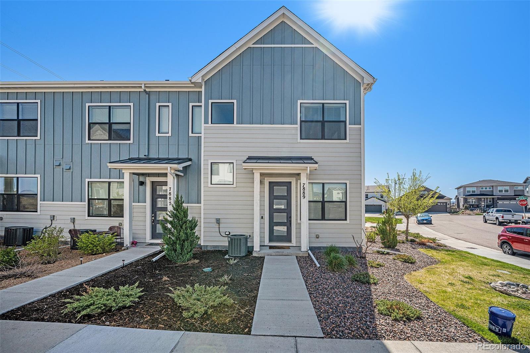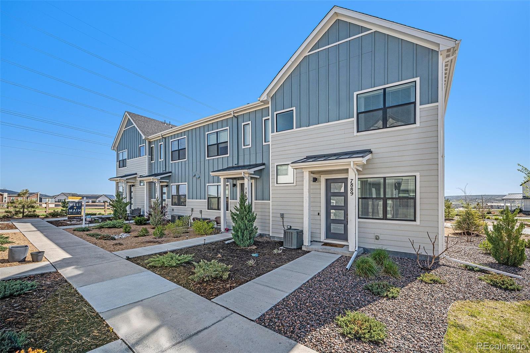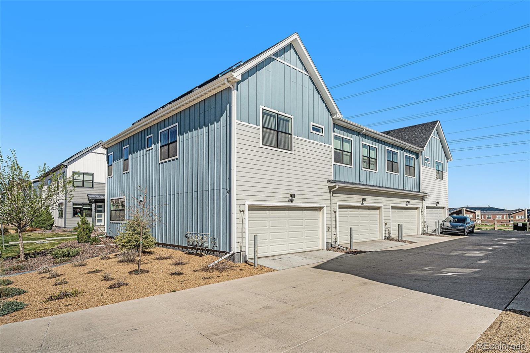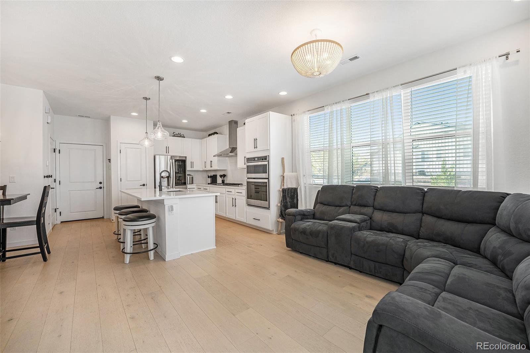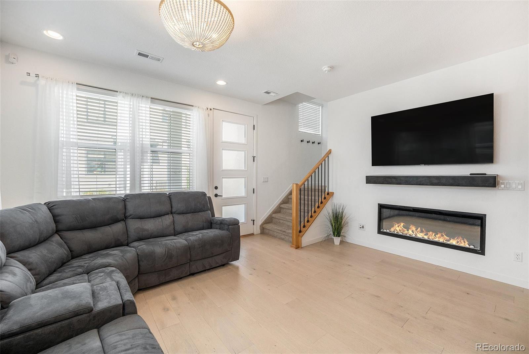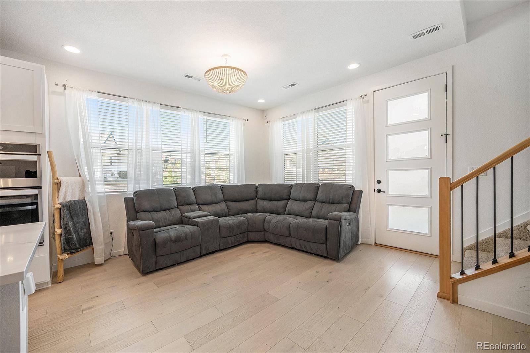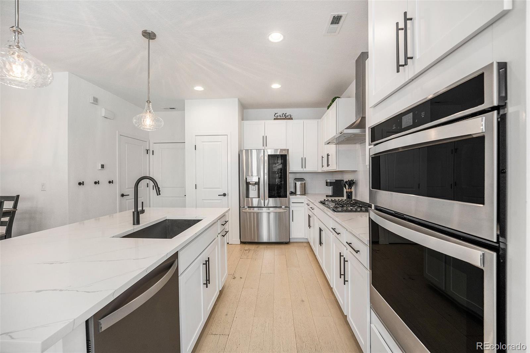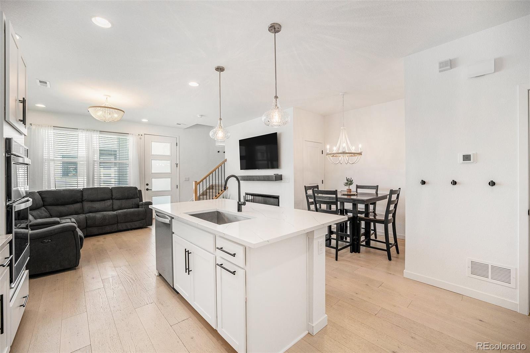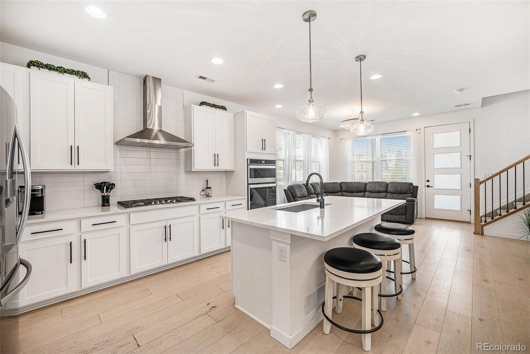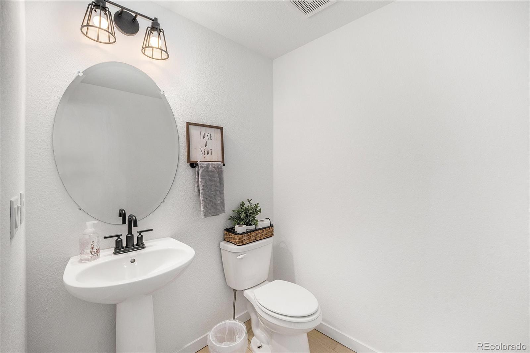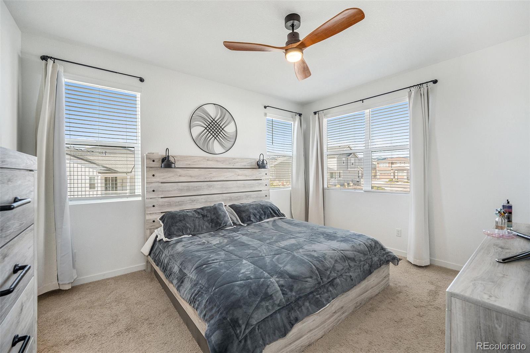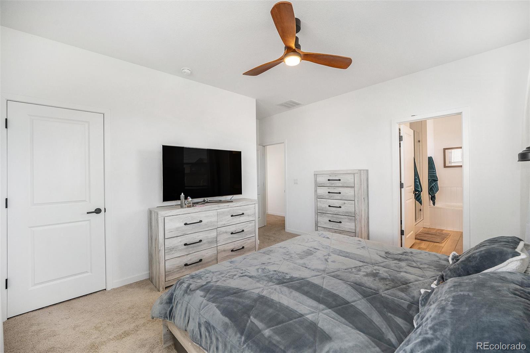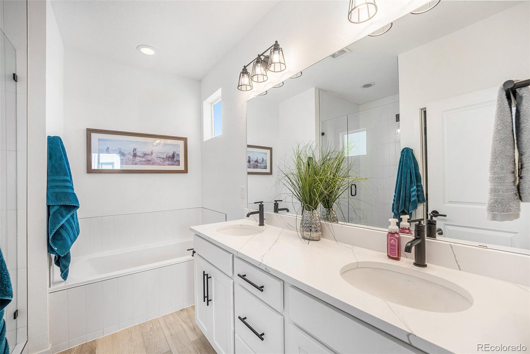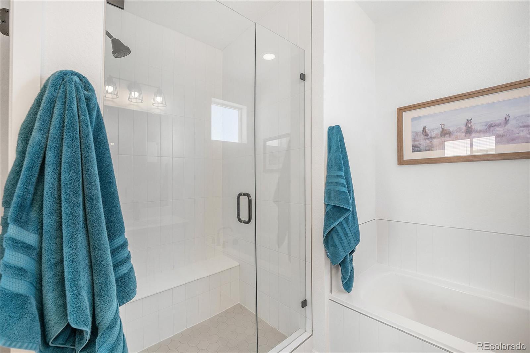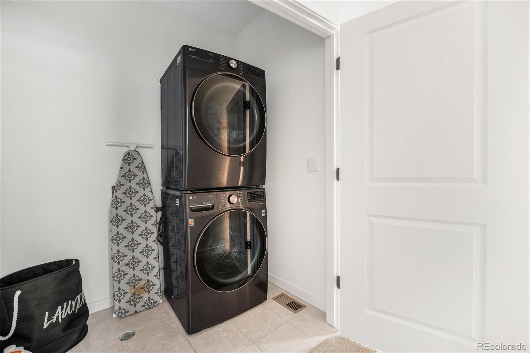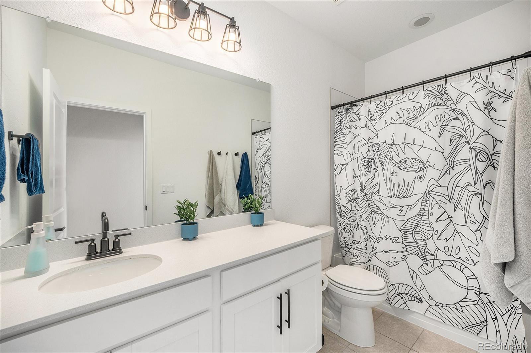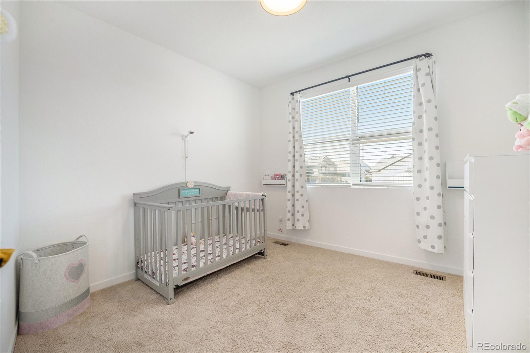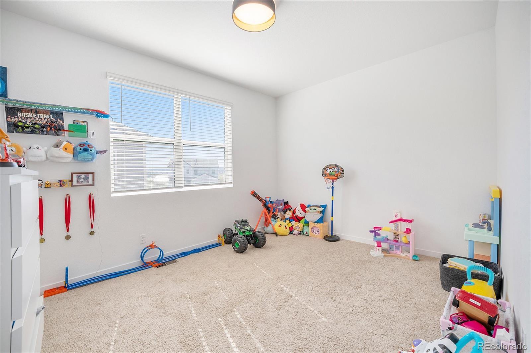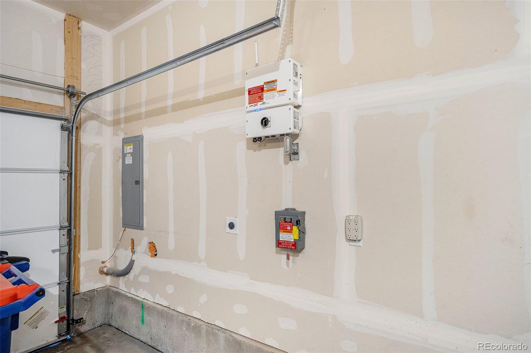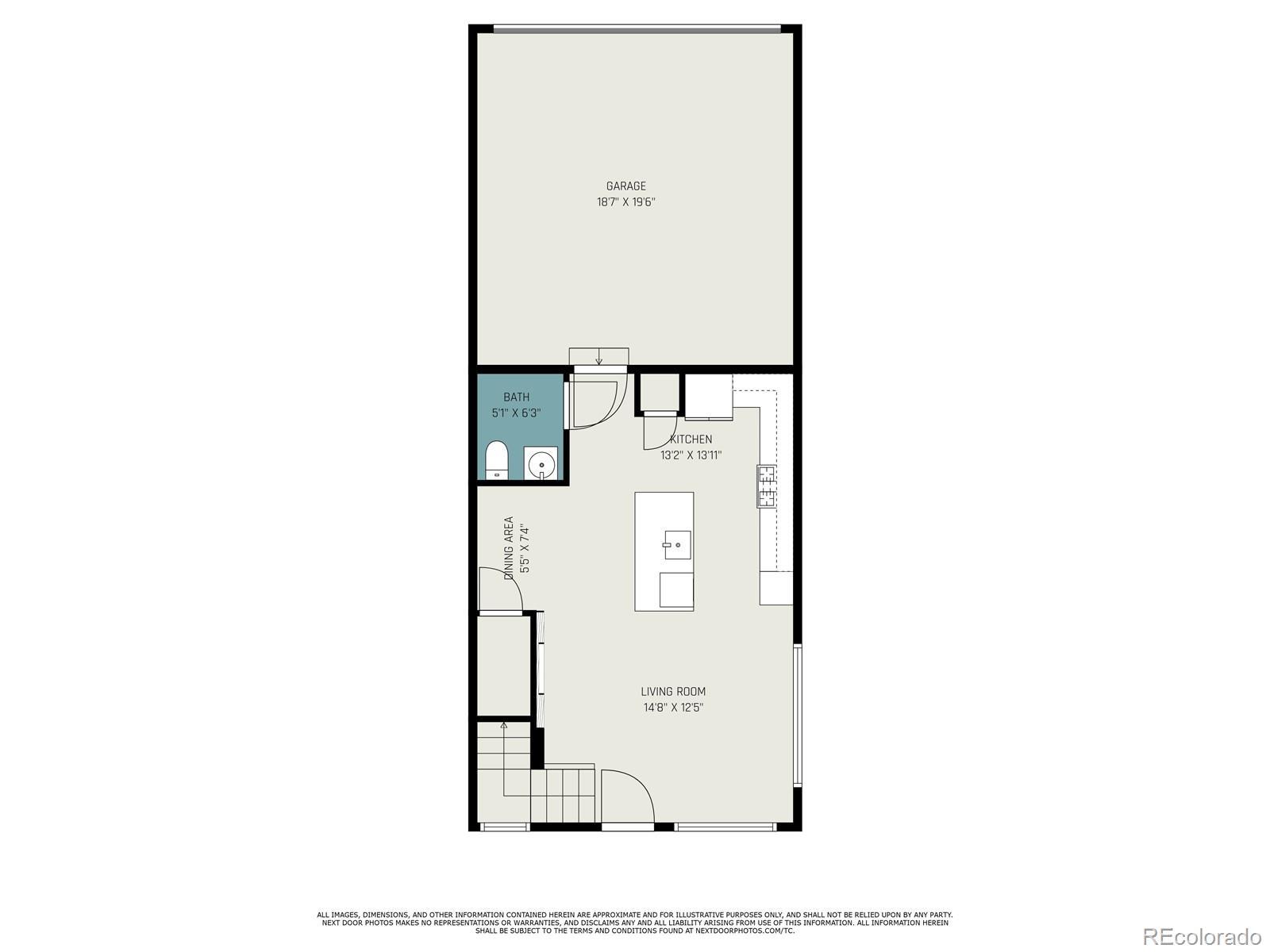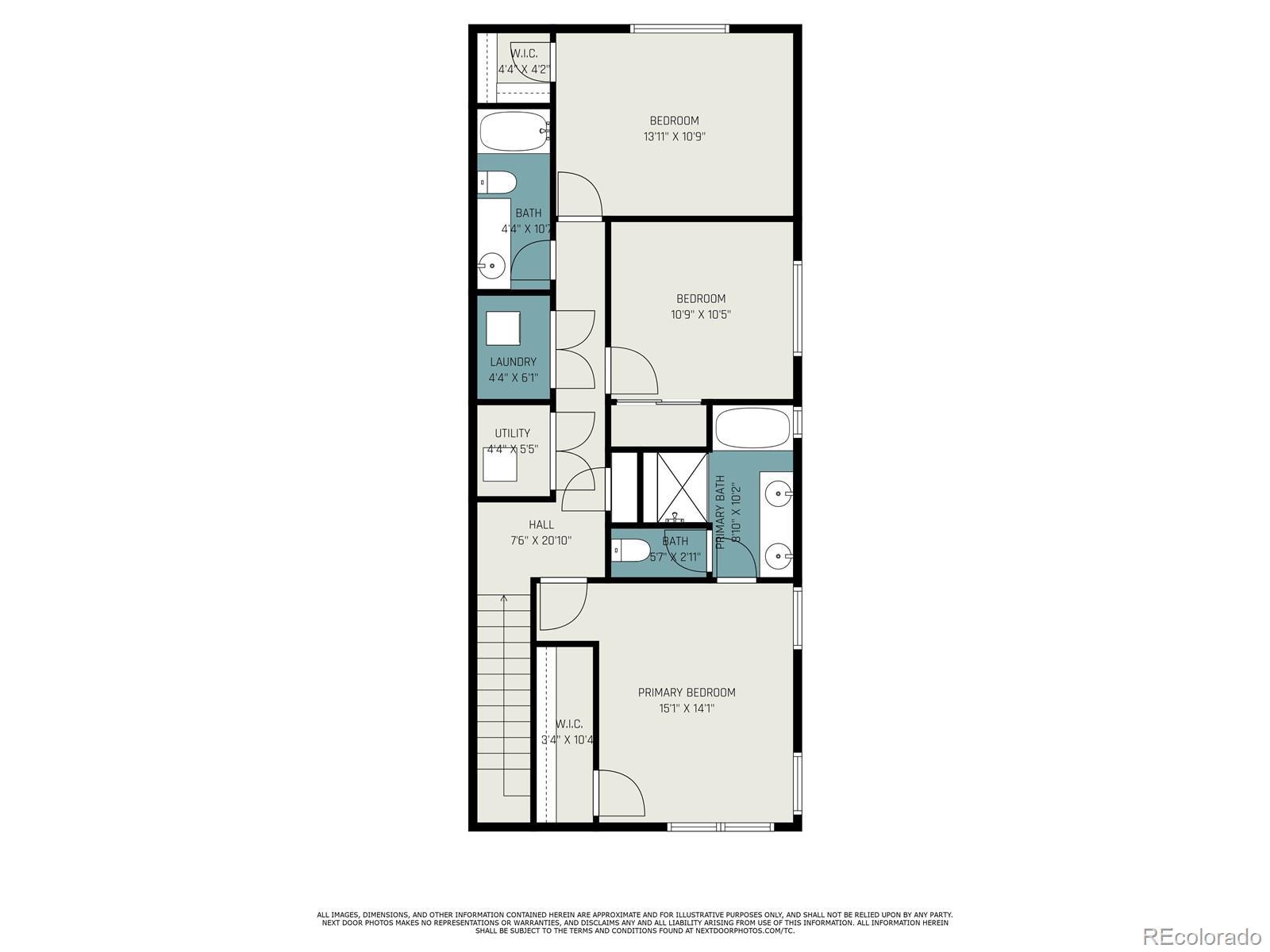Find us on...
Dashboard
- 3 Beds
- 3 Baths
- 1,510 Sqft
- .03 Acres
New Search X
7889 Yampa River Avenue
Modern End-Unit Townhouse in Sterling Ranch – 3 Bed | 3 Bath | 1,510 Sq Ft | 2-Car Garage Discover modern living at its finest in this stylish end-unit townhouse, located in the sought-after Sterling Ranch community. Featuring 3 bedrooms, 3 bathrooms, and 1,510 sq ft of bright, open living space, this home is designed for comfort and convenience. The heart of the home is the sleek, fully equipped kitchen with stunning quartz countertops, stainless steel appliances, and contemporary cabinetry—perfect for cooking, gathering, and entertaining. The open floor plan flows seamlessly into the living and dining areas, making the space feel welcoming and airy. Upstairs, the spacious primary suite offers a true retreat, complete with a luxurious 5-piece bath. The attached 2-car garage includes EV charging capability, adding smart functionality to this already impressive home. Situated near Roxborough State Park, Waterton Canyon, and Chatfield Reservoir, you’re just minutes from scenic trails and outdoor adventures. Experience low-maintenance living with high-end finishes in a community that blends modern amenities with natural beauty.
Listing Office: Century 21 Bear Facts Realty 
Essential Information
- MLS® #8224423
- Price$485,000
- Bedrooms3
- Bathrooms3.00
- Full Baths2
- Half Baths1
- Square Footage1,510
- Acres0.03
- Year Built2021
- TypeResidential
- Sub-TypeTownhouse
- StyleContemporary
- StatusActive
Community Information
- Address7889 Yampa River Avenue
- CityLittleton
- CountyDouglas
- StateCO
- Zip Code80125
Subdivision
Ascent Village at Sterling Ranch
Amenities
- Parking Spaces2
- # of Garages2
Amenities
Clubhouse, Fitness Center, Pool, Spa/Hot Tub
Utilities
Cable Available, Electricity Connected, Natural Gas Connected, Phone Connected
Parking
220 Volts, Concrete, Dry Walled, Electric Vehicle Charging Station(s), Finished Garage
Interior
- CoolingCentral Air
- FireplaceYes
- # of Fireplaces1
- FireplacesElectric
- StoriesTwo
Appliances
Convection Oven, Cooktop, Dishwasher, Disposal, Dryer, Gas Water Heater, Microwave, Range Hood, Refrigerator, Tankless Water Heater, Washer
Heating
Active Solar, Forced Air, Natural Gas
Exterior
- RoofShingle
- FoundationConcrete Perimeter
School Information
- DistrictDouglas RE-1
- ElementaryCoyote Creek
- MiddleRanch View
- HighThunderridge
Additional Information
- Date ListedMay 1st, 2025
Listing Details
 Century 21 Bear Facts Realty
Century 21 Bear Facts Realty
 Terms and Conditions: The content relating to real estate for sale in this Web site comes in part from the Internet Data eXchange ("IDX") program of METROLIST, INC., DBA RECOLORADO® Real estate listings held by brokers other than RE/MAX Professionals are marked with the IDX Logo. This information is being provided for the consumers personal, non-commercial use and may not be used for any other purpose. All information subject to change and should be independently verified.
Terms and Conditions: The content relating to real estate for sale in this Web site comes in part from the Internet Data eXchange ("IDX") program of METROLIST, INC., DBA RECOLORADO® Real estate listings held by brokers other than RE/MAX Professionals are marked with the IDX Logo. This information is being provided for the consumers personal, non-commercial use and may not be used for any other purpose. All information subject to change and should be independently verified.
Copyright 2026 METROLIST, INC., DBA RECOLORADO® -- All Rights Reserved 6455 S. Yosemite St., Suite 500 Greenwood Village, CO 80111 USA
Listing information last updated on January 1st, 2026 at 9:48am MST.

