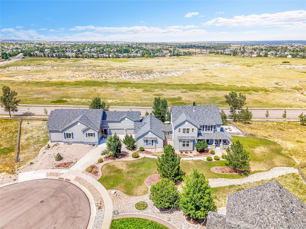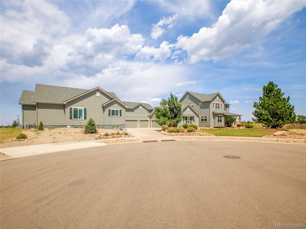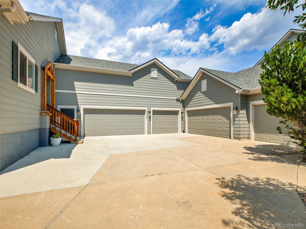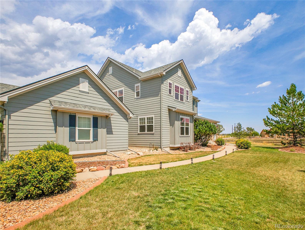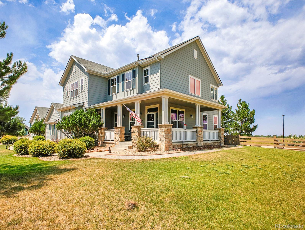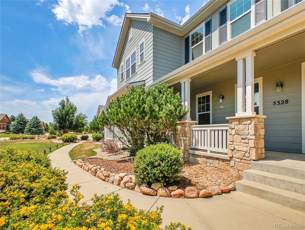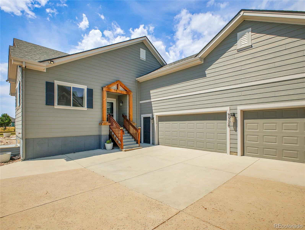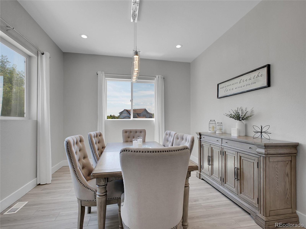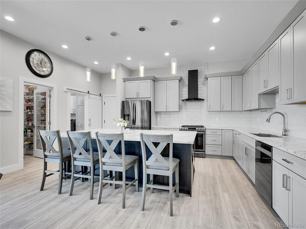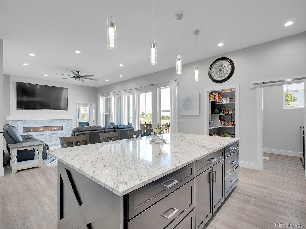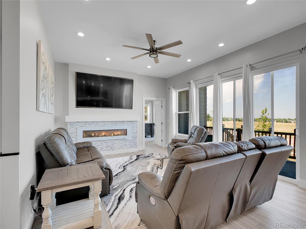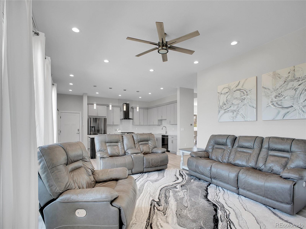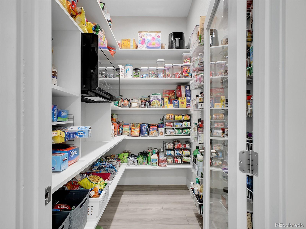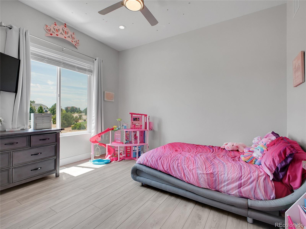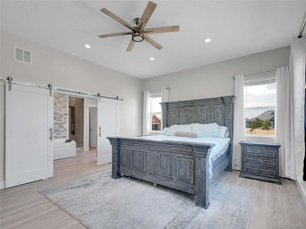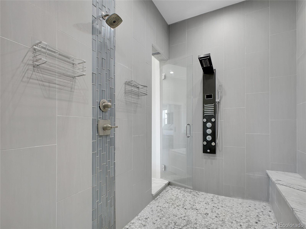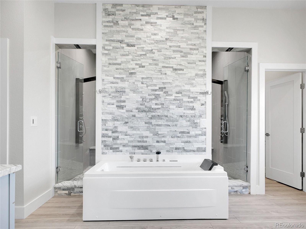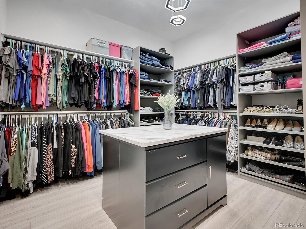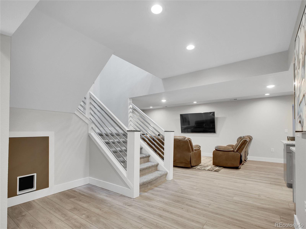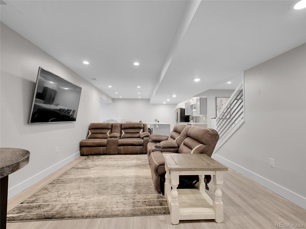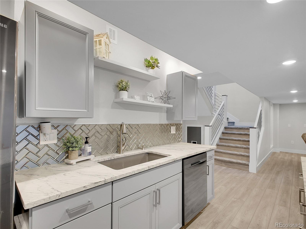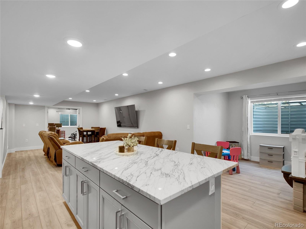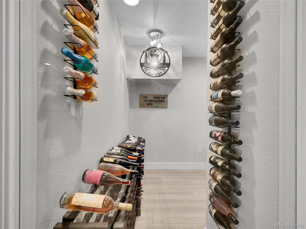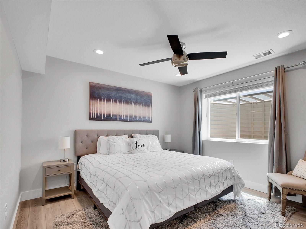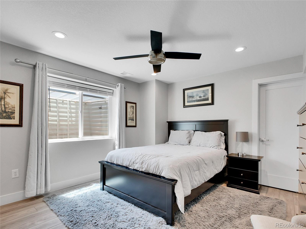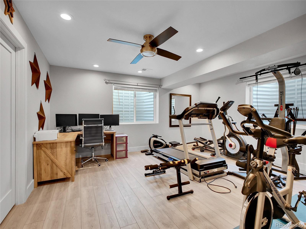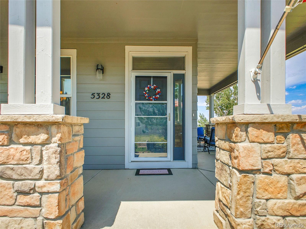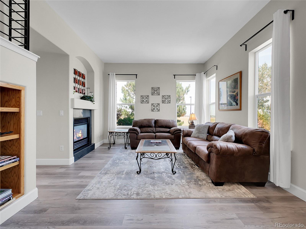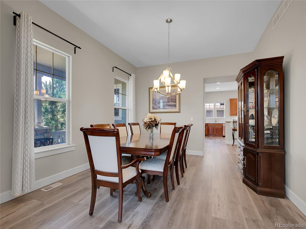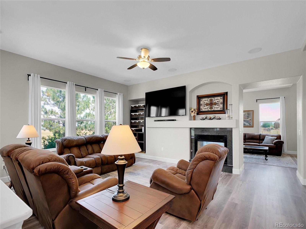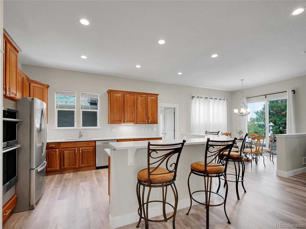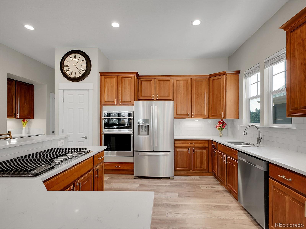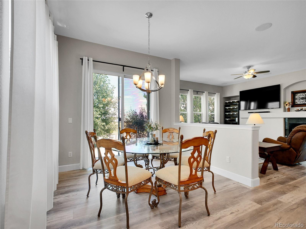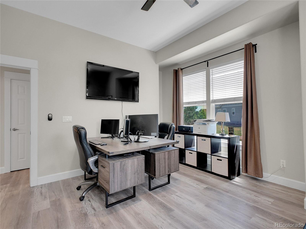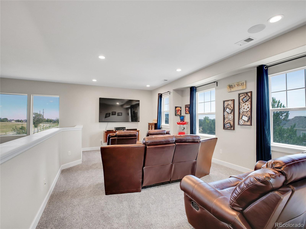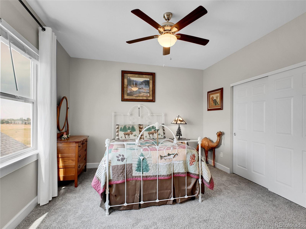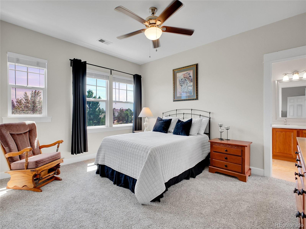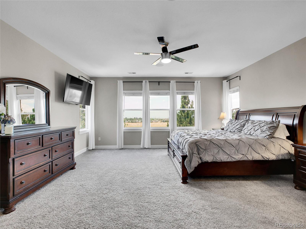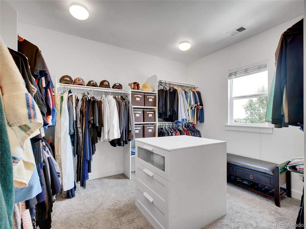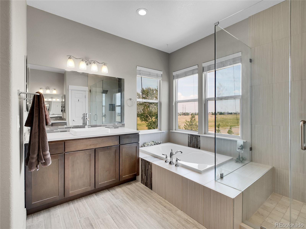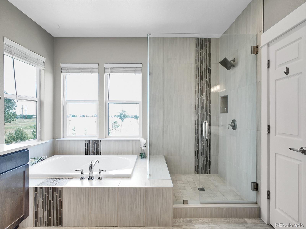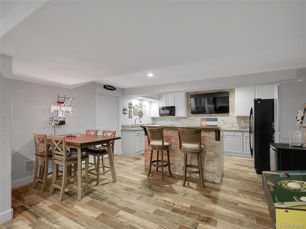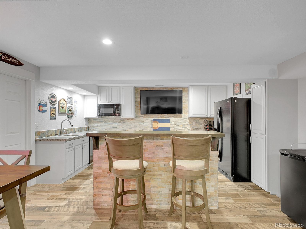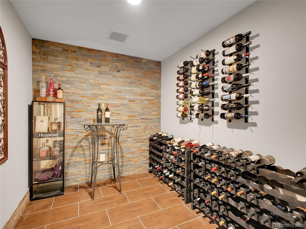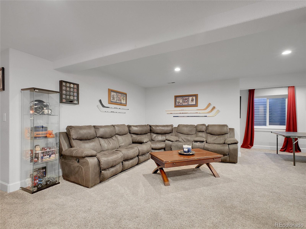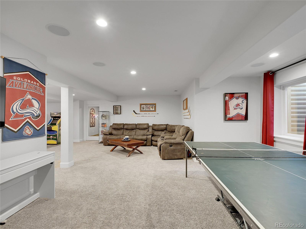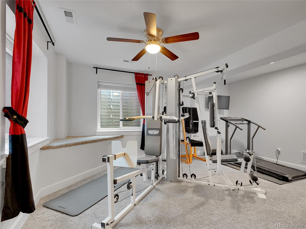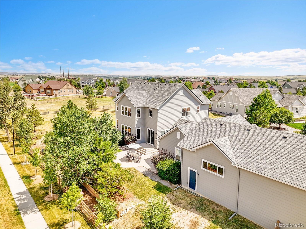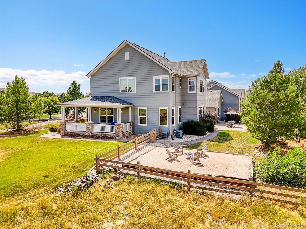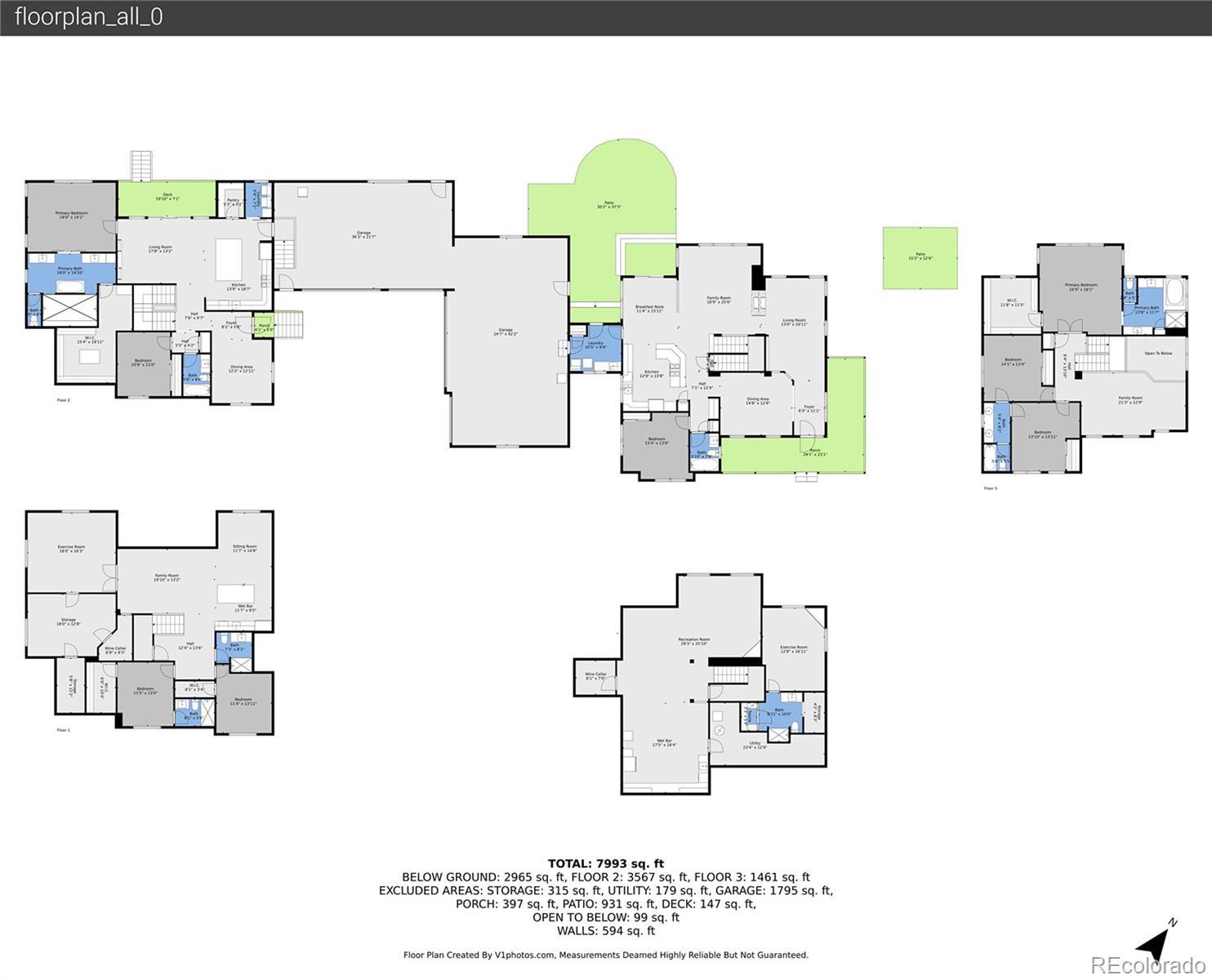Find us on...
Dashboard
- 9 Beds
- 8 Baths
- 9,337 Sqft
- .92 Acres
New Search X
5328 Danvers Court
Truly one-of-a-kind, this exceptional multi-generational estate offers two complete, fully independent homes joined by an oversized 6+ car garage, all set on nearly an acre of beautifully landscaped outdoor living. Perfect for extended families, guest accommodations, or rental income, this property provides the rare ability to live together while still enjoying privacy and space. The 2 story home has a wonderful large front porch that welcomes you. This home has 5 bedrooms, and 4 bathrooms, a full finished basement with mini kitchen and wine cellar. The main floor has multiple living areas and a main floor bedroom with a full bath on the main floor. Upstairs there is a huge loft area currently being used as a home theater. There are 3 bedrooms upstairs including the primary bedroom suite that has to be seen! the Huge walk in closet is a dream as well as the spa like bathroom. The finished basement has it all another bedroom, huge family room with game area, mini kitchen, wine cellar and more. The ranch style home is just as beautiful with all of the extras this part of the property was added in 2021. When you walk into this home you will love the custom kitchen and open floor plan, the huge walk in pantry with built in microwave, the primary suite on this home is also just perfect. The custom bath has walk in shower, the walk in closet with sitting area. This home has 4 bedrooms and 4 bathrooms. The finished basement on this home also has a huge family room, full wet bar, playroom area, home gym, wine cellar that you have to see, tons of storage. The 6 plus garage connects the homes to each other there is a garage door that can be pulled down and locked to divide the homes and the garage into 2 oversized 3 car garages. Making this a perfect home to live in one side and have family live in the other side. Sitting on almost an acre lot the outside space is wonderful there are multiple outdoor sitting areas from small and private to large gatherings.
Listing Office: Realty One Group Premier 
Essential Information
- MLS® #8225412
- Price$2,175,000
- Bedrooms9
- Bathrooms8.00
- Full Baths6
- Square Footage9,337
- Acres0.92
- Year Built2005
- TypeResidential
- Sub-TypeSingle Family Residence
- StatusActive
Community Information
- Address5328 Danvers Court
- SubdivisionCastlewood Ranch
- CityCastle Rock
- CountyDouglas
- StateCO
- Zip Code80104
Amenities
- AmenitiesPark, Playground, Trail(s)
- Parking Spaces6
- ParkingDry Walled, Oversized
- # of Garages6
- ViewMountain(s)
Utilities
Cable Available, Electricity Connected, Internet Access (Wired), Natural Gas Connected, Phone Connected
Interior
- HeatingForced Air
- CoolingCentral Air
- FireplaceYes
- # of Fireplaces2
- StoriesTwo
Interior Features
Breakfast Bar, Ceiling Fan(s), Eat-in Kitchen, Entrance Foyer, Five Piece Bath, Granite Counters, High Ceilings, In-Law Floorplan, Jack & Jill Bathroom, Kitchen Island, Open Floorplan, Pantry, Primary Suite, Quartz Counters, Sound System, Vaulted Ceiling(s), Walk-In Closet(s), Wet Bar
Appliances
Bar Fridge, Convection Oven, Cooktop, Dishwasher, Dryer, Microwave, Oven, Range, Range Hood, Refrigerator, Tankless Water Heater, Washer
Fireplaces
Family Room, Gas, Gas Log, Great Room
Exterior
- RoofComposition
Exterior Features
Fire Pit, Gas Valve, Private Yard
Lot Description
Cul-De-Sac, Landscaped, Open Space, Sprinklers In Front, Sprinklers In Rear
School Information
- DistrictDouglas RE-1
- ElementaryFlagstone
- MiddleMesa
- HighDouglas County
Additional Information
- Date ListedAugust 13th, 2025
Listing Details
 Realty One Group Premier
Realty One Group Premier
 Terms and Conditions: The content relating to real estate for sale in this Web site comes in part from the Internet Data eXchange ("IDX") program of METROLIST, INC., DBA RECOLORADO® Real estate listings held by brokers other than RE/MAX Professionals are marked with the IDX Logo. This information is being provided for the consumers personal, non-commercial use and may not be used for any other purpose. All information subject to change and should be independently verified.
Terms and Conditions: The content relating to real estate for sale in this Web site comes in part from the Internet Data eXchange ("IDX") program of METROLIST, INC., DBA RECOLORADO® Real estate listings held by brokers other than RE/MAX Professionals are marked with the IDX Logo. This information is being provided for the consumers personal, non-commercial use and may not be used for any other purpose. All information subject to change and should be independently verified.
Copyright 2026 METROLIST, INC., DBA RECOLORADO® -- All Rights Reserved 6455 S. Yosemite St., Suite 500 Greenwood Village, CO 80111 USA
Listing information last updated on February 4th, 2026 at 6:03am MST.

