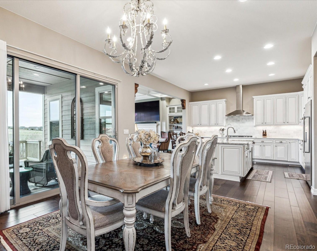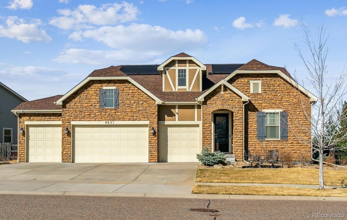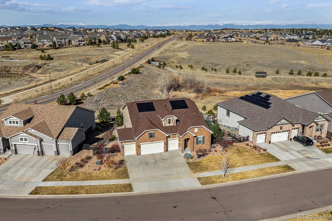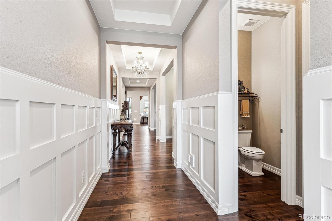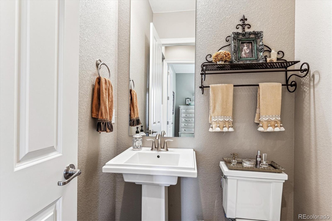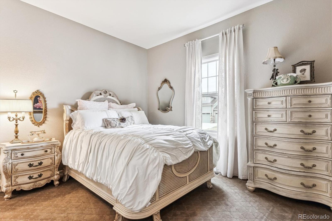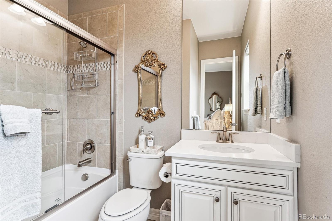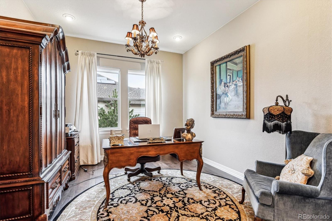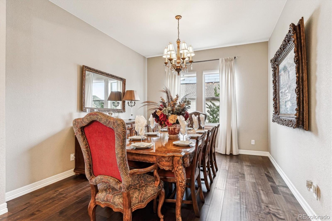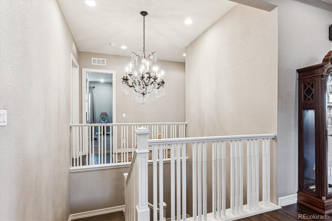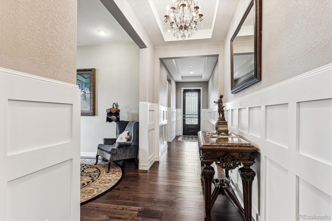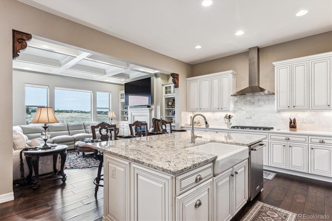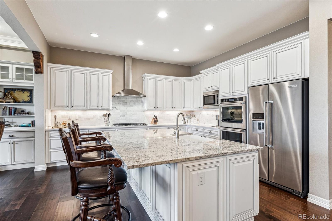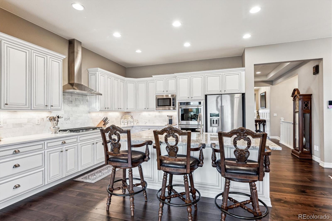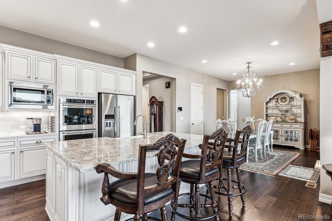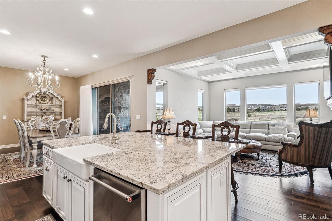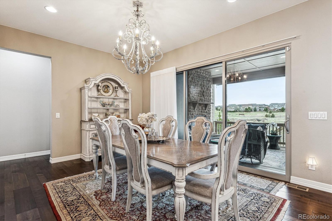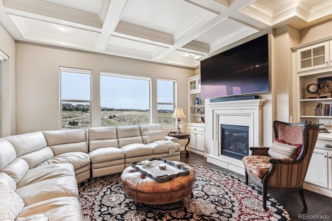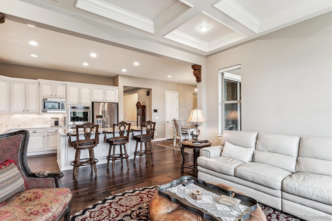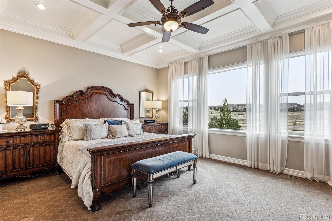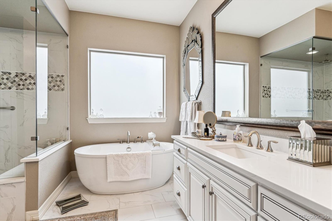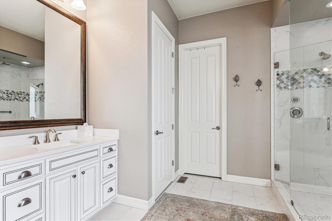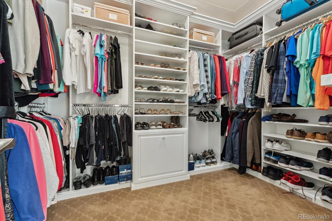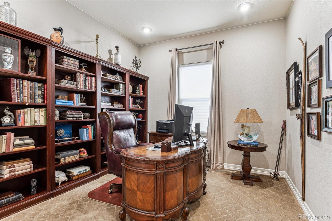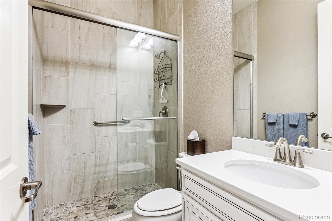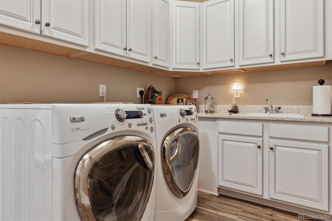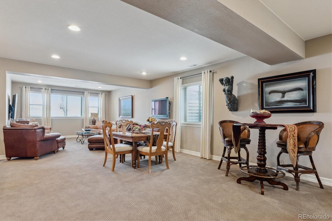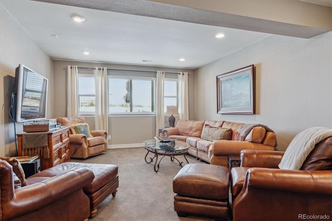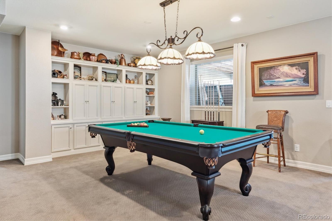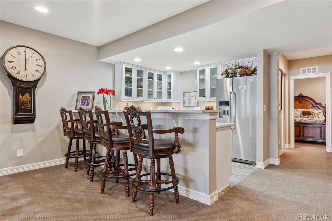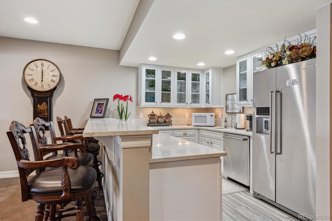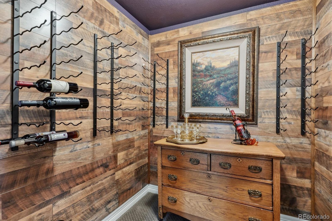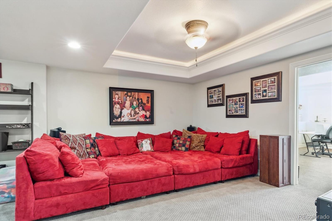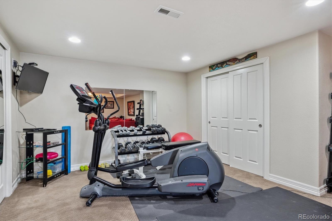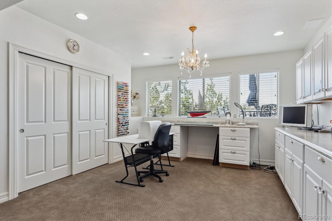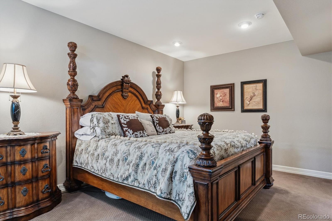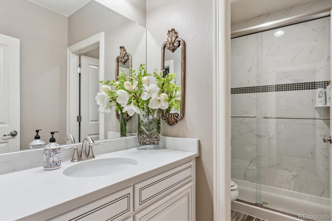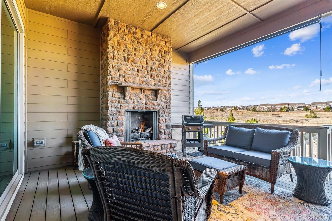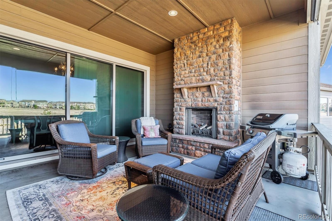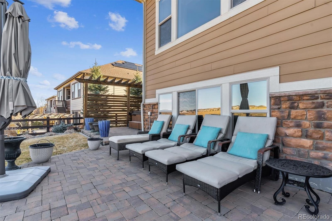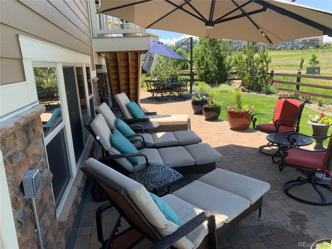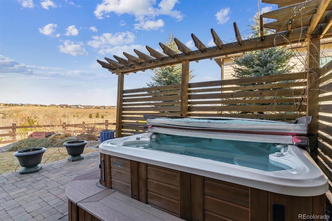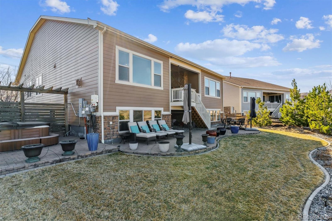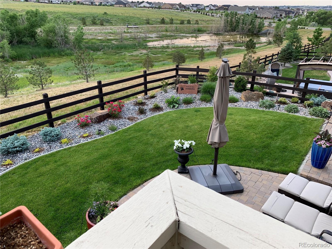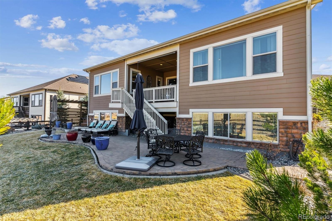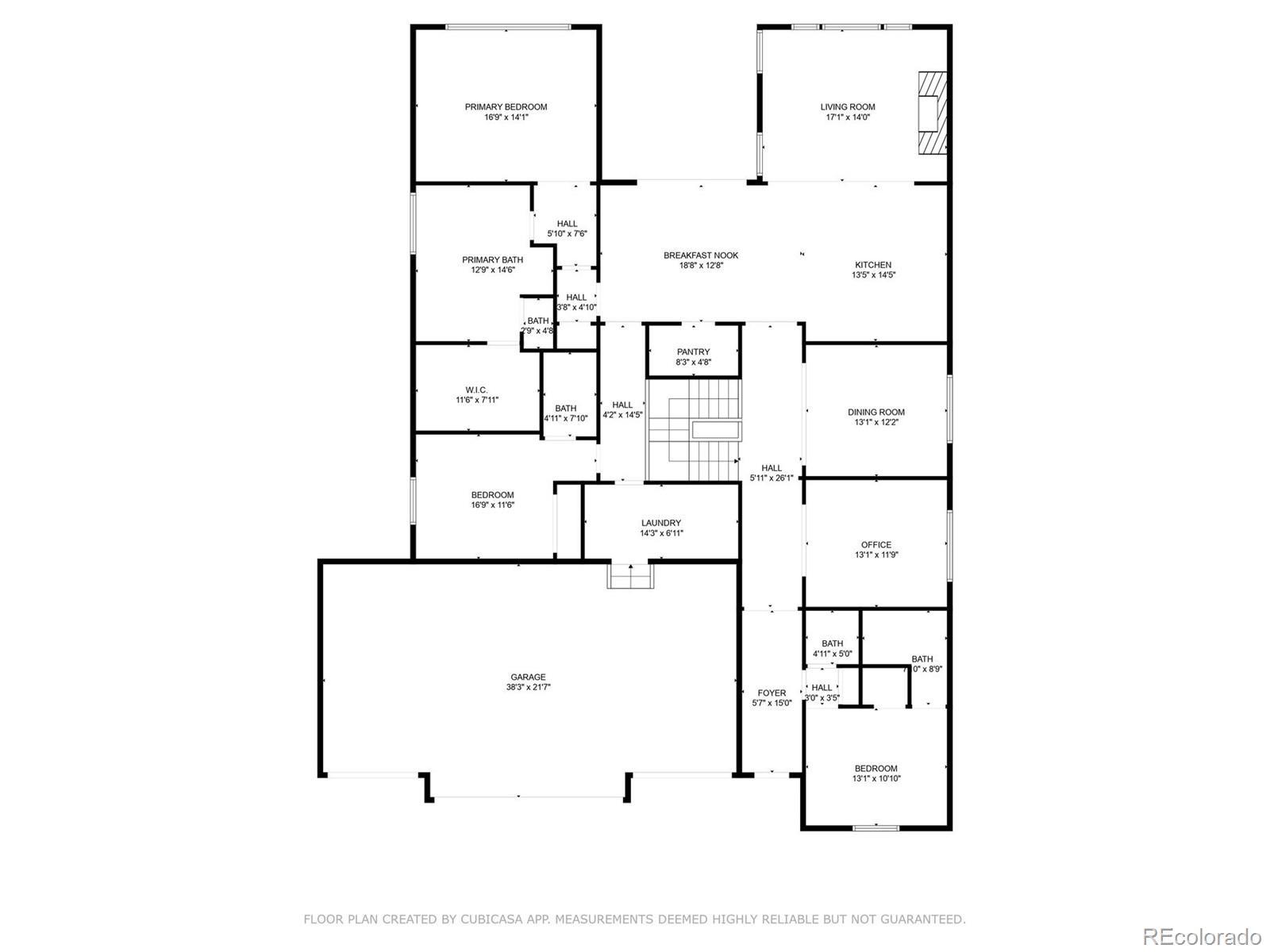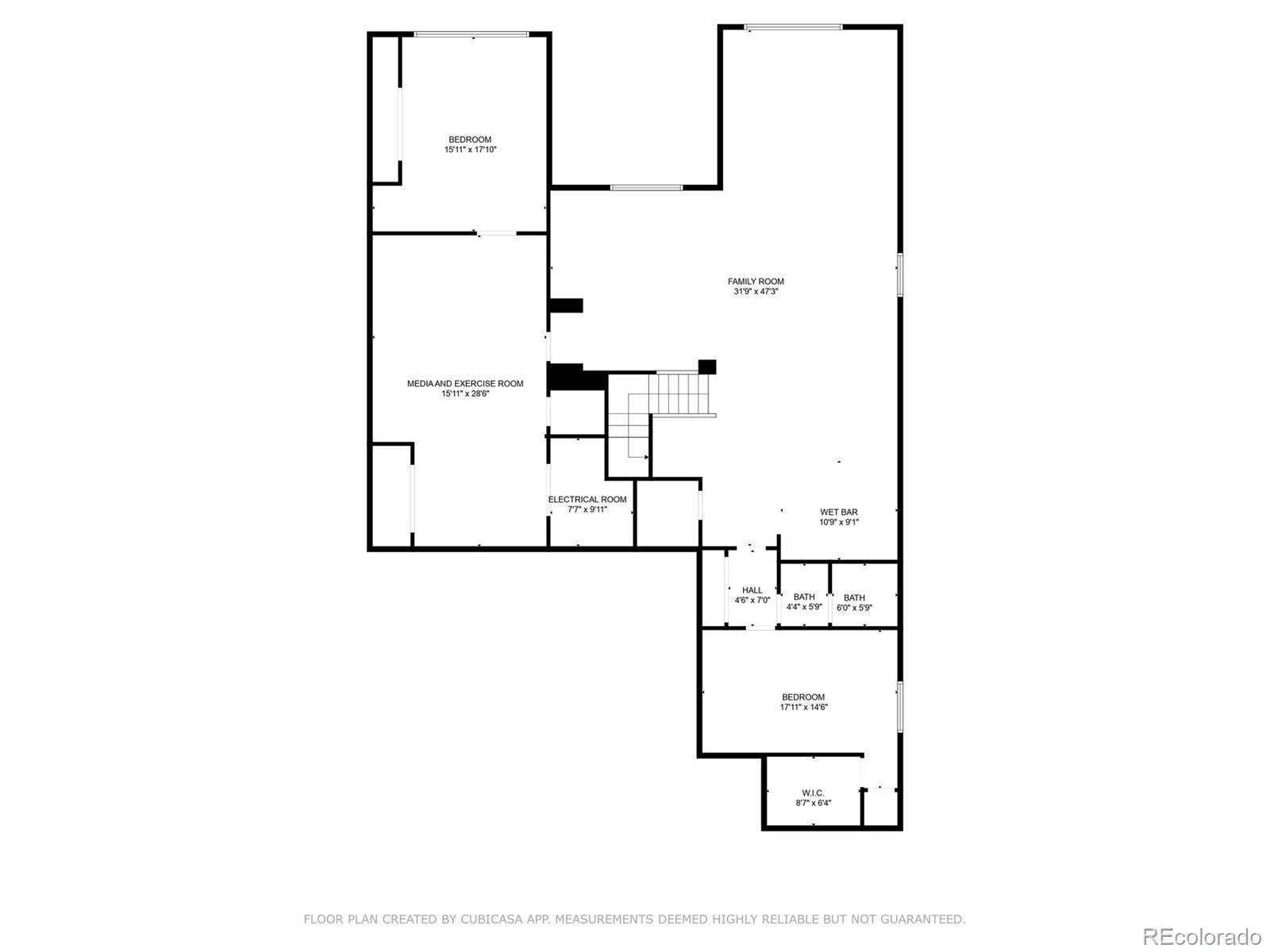Find us on...
Dashboard
- 5 Beds
- 5 Baths
- 4,384 Sqft
- .29 Acres
New Search X
8651 S De Gaulle Court
~ AMAZING OPPORTUNITY on this Stunning 5 Bedroom + 5 Bath Home that has been Impeccably Designed and Maintained ~ From the Front Door to the Views, this home feels like a Model Home with High End Finishes throughout, including Wood Floors, Hunter Douglas Sheer Shades, Quartz Counters, Solid Wood Interior Doors, Upgraded Appliances, Fixtures and Lighting ~ The foyer rises to meet guests at the door with 10 ft ceilings, crown molding and wainscot detailing ~ A cozy bedroom with an attached full bath is tucked to the side, followed by the elegant powder bath, and a roomy office ~ Follow the hall past the open staircase, complete with chandelier, and the grand formal dining room, to the welcoming heart of the home ~ The well-appointed kitchen has everything a chef could need with a walk-in pantry, 2 wall ovens, 5-burner gas range with vent hood and plenty of cabinet & counter space ~ The island is the place to prep - open to the living room, informal dining room and with easy access to the covered deck ~ The openness of the space ensures the cook will never miss the party ~ The living & dining rooms are just the right size for large groups or intimate gatherings ~ The deck has been carefully designed for maximum enjoyment of the amazing views, through most of year, cozy up to the gas fireplace on chilly evenings, or enjoy shady relaxing on hot days ~ A short flight of stairs leads to the patio and professionally landscaped yard, complete with hot tub ~ The primary suite is an oasis, welcoming and private ~ The walk-in closet is accessible through the 5-piece bathroom, which is equipped with a soaking tub, walk-in shower and dual vanities ~ Another secondary bedroom, with its own bath, and the laundry room are complete this level ~ Take the stairs to the enormous basement with plenty of light from the garden level windows, and plenty of space for all ~ There are 2 additional bedrooms, plus the wet bar, a bonus room and another bath ~ See this one today, set a showing!
Listing Office: Keller Williams DTC 
Essential Information
- MLS® #8231807
- Price$995,000
- Bedrooms5
- Bathrooms5.00
- Full Baths2
- Half Baths1
- Square Footage4,384
- Acres0.29
- Year Built2017
- TypeResidential
- Sub-TypeSingle Family Residence
- StyleTraditional
- StatusPending
Community Information
- Address8651 S De Gaulle Court
- SubdivisionRockinghorse
- CityAurora
- CountyDouglas
- StateCO
- Zip Code80016
Amenities
- Parking Spaces4
- ParkingConcrete, Oversized
- # of Garages4
- ViewMeadow
Amenities
Pool, Tennis Court(s), Trail(s)
Interior
- HeatingForced Air, Natural Gas
- CoolingCentral Air
- FireplaceYes
- # of Fireplaces2
- FireplacesGas, Living Room, Outside
- StoriesOne
Interior Features
Built-in Features, Ceiling Fan(s), Central Vacuum, Entrance Foyer, Five Piece Bath, Granite Counters, High Ceilings, Kitchen Island, Open Floorplan, Pantry, Primary Suite, Quartz Counters, Radon Mitigation System, Smoke Free, Walk-In Closet(s), Wet Bar
Appliances
Convection Oven, Cooktop, Dishwasher, Disposal, Double Oven, Dryer, Gas Water Heater, Microwave, Range Hood, Refrigerator, Self Cleaning Oven, Sump Pump, Washer
Exterior
- RoofComposition
- FoundationSlab
Exterior Features
Private Yard, Rain Gutters, Spa/Hot Tub
Lot Description
Greenbelt, Landscaped, Open Space, Sprinklers In Front, Sprinklers In Rear
Windows
Double Pane Windows, Egress Windows, Window Coverings, Window Treatments
School Information
- DistrictDouglas RE-1
- ElementaryPine Lane Prim/Inter
- MiddleSierra
- HighChaparral
Additional Information
- Date ListedMarch 20th, 2025
Listing Details
 Keller Williams DTC
Keller Williams DTC
 Terms and Conditions: The content relating to real estate for sale in this Web site comes in part from the Internet Data eXchange ("IDX") program of METROLIST, INC., DBA RECOLORADO® Real estate listings held by brokers other than RE/MAX Professionals are marked with the IDX Logo. This information is being provided for the consumers personal, non-commercial use and may not be used for any other purpose. All information subject to change and should be independently verified.
Terms and Conditions: The content relating to real estate for sale in this Web site comes in part from the Internet Data eXchange ("IDX") program of METROLIST, INC., DBA RECOLORADO® Real estate listings held by brokers other than RE/MAX Professionals are marked with the IDX Logo. This information is being provided for the consumers personal, non-commercial use and may not be used for any other purpose. All information subject to change and should be independently verified.
Copyright 2025 METROLIST, INC., DBA RECOLORADO® -- All Rights Reserved 6455 S. Yosemite St., Suite 500 Greenwood Village, CO 80111 USA
Listing information last updated on June 14th, 2025 at 10:48am MDT.

