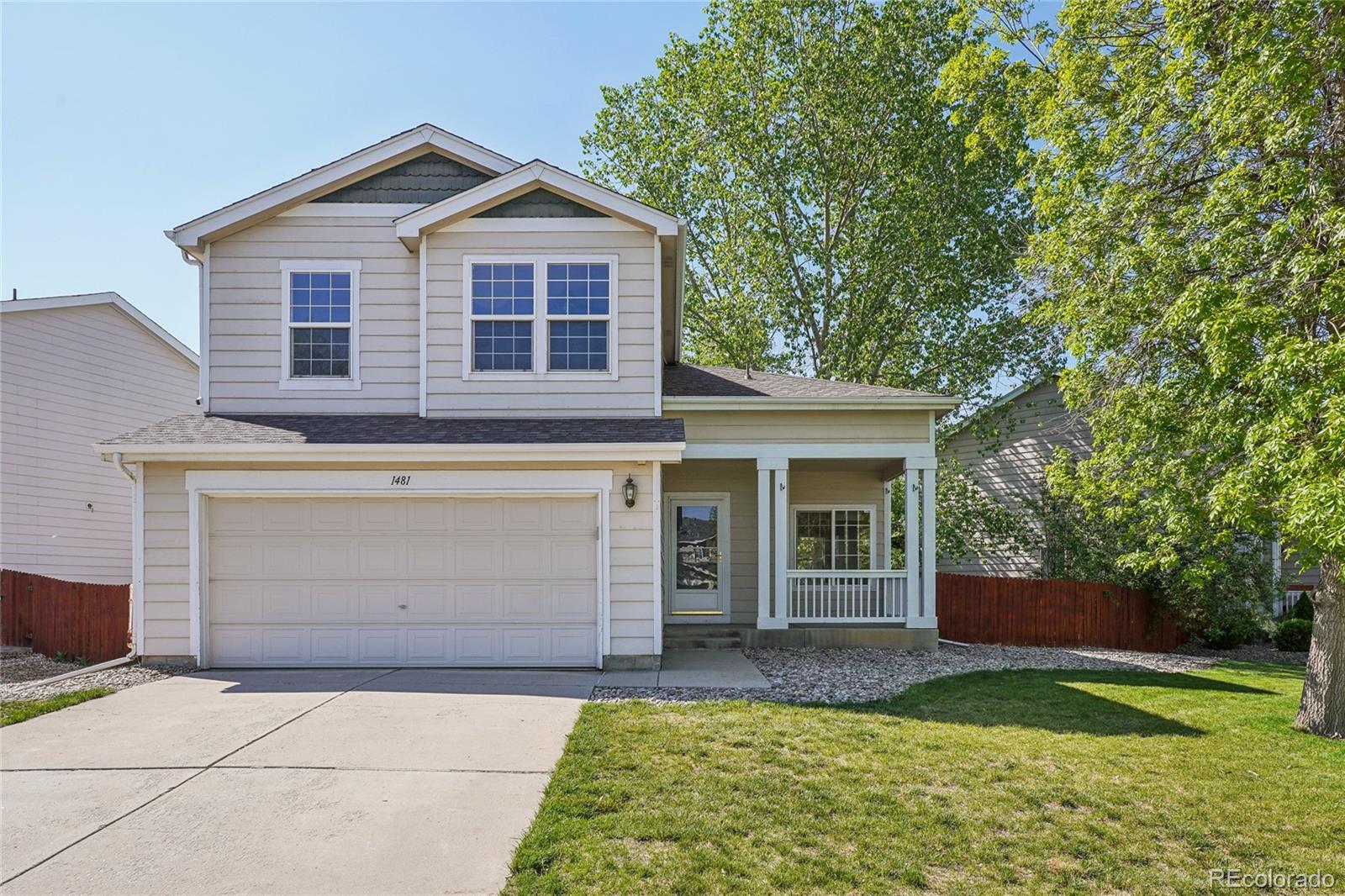Find us on...
Dashboard
- 4 Beds
- 4 Baths
- 2,167 Sqft
- .15 Acres
New Search X
1481 Box Prairie Circle
Located in desirable northwest Loveland’s Greenbriar neighborhood, this move-in-ready home offers comfort, charm, and convenience. A covered front porch provides a warm and inviting entrance, leading into a spacious living room with soaring vaulted ceilings and a cozy gas fireplace that creates a welcoming atmosphere. The open layout seamlessly connects the living room, dining area, and kitchen, making it ideal for everyday living and entertaining. The kitchen features warm wood cabinetry, granite countertops, and stainless steel appliances, offering both style and function. A sliding glass door off the dining area leads to a peaceful, private backyard with a large deck surrounded by mature trees and lush landscaping, perfect for outdoor relaxation. Upstairs, you'll find three comfortable bedrooms, while the finished basement includes an additional bedroom with an attached bath—ideal for guests or multi-generational living—as well as a generous family room for extra living space. Recent updates include new carpet, fresh paint, and newly stained deck. Located close to Lake Loveland, shopping, and dining, this well-maintained home is ready for you to move in and enjoy.
Listing Office: Redfin Corporation 
Essential Information
- MLS® #8244544
- Price$499,000
- Bedrooms4
- Bathrooms4.00
- Full Baths3
- Half Baths1
- Square Footage2,167
- Acres0.15
- Year Built2000
- TypeResidential
- Sub-TypeSingle Family Residence
- StatusActive
Community Information
- Address1481 Box Prairie Circle
- SubdivisionGreenbriar
- CityLoveland
- CountyLarimer
- StateCO
- Zip Code80538
Amenities
- AmenitiesTrail(s)
- Parking Spaces2
- # of Garages2
Utilities
Electricity Connected, Internet Access (Wired), Natural Gas Connected
Interior
- HeatingForced Air
- CoolingCentral Air
- FireplaceYes
- # of Fireplaces1
- FireplacesGas, Living Room
- StoriesTwo
Interior Features
Ceiling Fan(s), Granite Counters, High Speed Internet, Open Floorplan, Radon Mitigation System, Smoke Free, Sound System, Vaulted Ceiling(s), Walk-In Closet(s)
Appliances
Dishwasher, Disposal, Dryer, Gas Water Heater, Microwave, Oven, Refrigerator, Washer
Exterior
- Exterior FeaturesPrivate Yard
- Lot DescriptionLevel
- RoofComposition
School Information
- DistrictThompson R2-J
- ElementaryCentennial
- MiddleLucile Erwin
- HighLoveland
Additional Information
- Date ListedMay 13th, 2025
- ZoningP-35
Listing Details
 Redfin Corporation
Redfin Corporation
 Terms and Conditions: The content relating to real estate for sale in this Web site comes in part from the Internet Data eXchange ("IDX") program of METROLIST, INC., DBA RECOLORADO® Real estate listings held by brokers other than RE/MAX Professionals are marked with the IDX Logo. This information is being provided for the consumers personal, non-commercial use and may not be used for any other purpose. All information subject to change and should be independently verified.
Terms and Conditions: The content relating to real estate for sale in this Web site comes in part from the Internet Data eXchange ("IDX") program of METROLIST, INC., DBA RECOLORADO® Real estate listings held by brokers other than RE/MAX Professionals are marked with the IDX Logo. This information is being provided for the consumers personal, non-commercial use and may not be used for any other purpose. All information subject to change and should be independently verified.
Copyright 2025 METROLIST, INC., DBA RECOLORADO® -- All Rights Reserved 6455 S. Yosemite St., Suite 500 Greenwood Village, CO 80111 USA
Listing information last updated on May 16th, 2025 at 1:03am MDT.












































