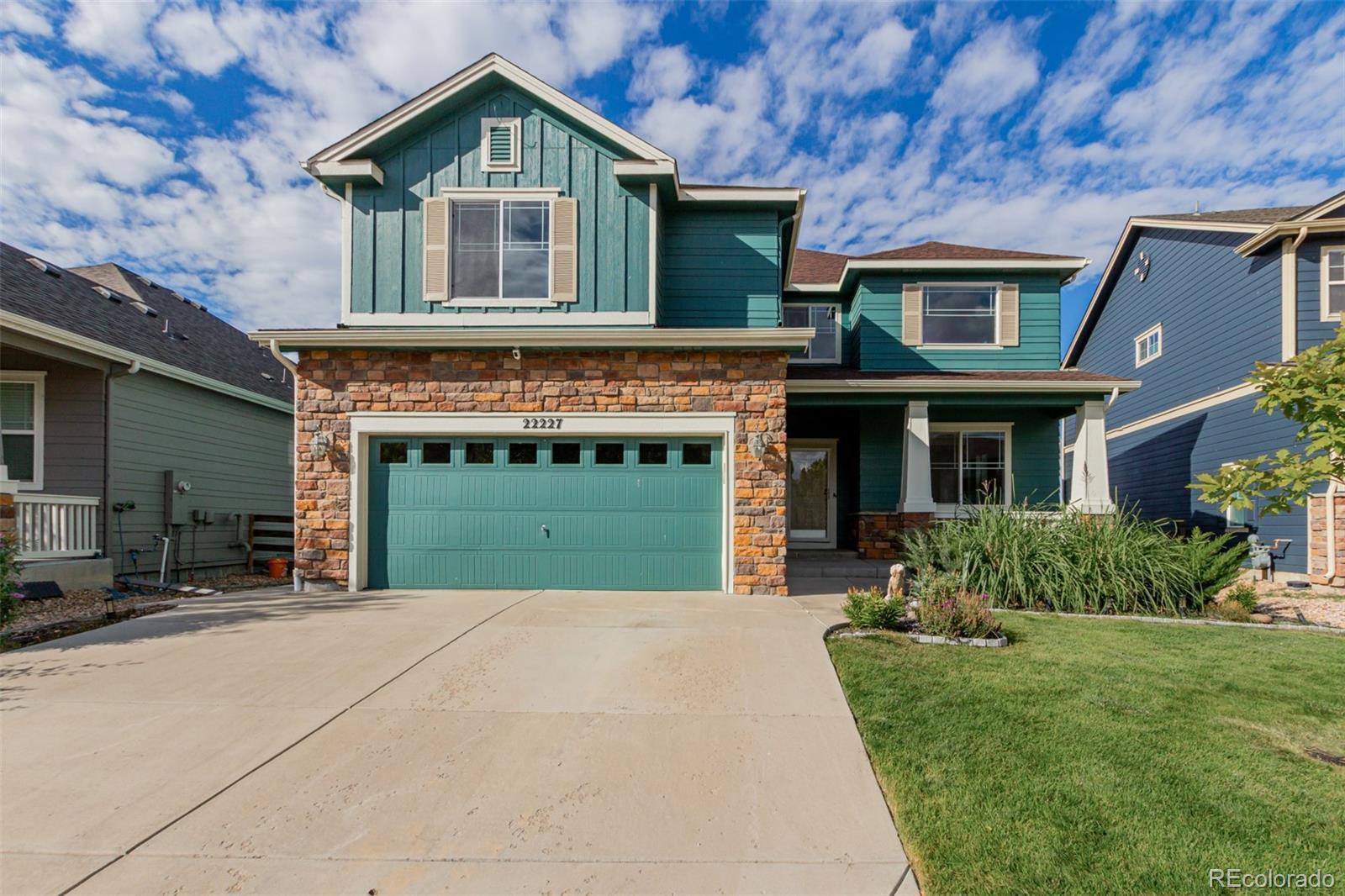Find us on...
Dashboard
- 4 Beds
- 4 Baths
- 4,219 Sqft
- .11 Acres
New Search X
22227 E Grand Drive
Your dream home is finally within reach! This gorgeous 4-bedroom residence welcomes you with a 2-car garage, eye-catching stone accents, a manicured lawn, and an inviting front porch. The serene living room features abundant natural light, soaring ceilings, a soothing palette, and rustic hardwood flooring. Gather loved ones in the family room, complete with a stone-clad fireplace for cozy evenings. The eat-in kitchen comes with quartz counters, crisp white cabinetry, recessed lighting, stainless steel appliances, a pantry, and a center island with a breakfast bar for casual meals. You'll also find a cozy den ideal for an office or lounge. The loft provides a versatile living space. The sizeable primary suite showcases soft carpeting, an ensuite with double sinks, and a walk-in closet. You'll be delighted by the fully finished basement, boasting an open space with a secondary fireplace, a wet bar for entertaining, and walk-out access for seamless indoor-outdoor living. Spend enchanting evenings on the lovely balcony, offering tranquil views of the surrounding neighborhood. The covered patio is perfect for enjoying a good book or a warm beverage. The Community has a playground for outdoor fun, picnic spots, and a sparkling pool. Don't miss out on this fantastic gem!
Listing Office: eXp Realty, LLC 
Essential Information
- MLS® #8258390
- Price$740,000
- Bedrooms4
- Bathrooms4.00
- Full Baths3
- Half Baths1
- Square Footage4,219
- Acres0.11
- Year Built2008
- TypeResidential
- Sub-TypeSingle Family Residence
- StyleTraditional
- StatusActive
Community Information
- Address22227 E Grand Drive
- SubdivisionCopperleaf
- CityCentennial
- CountyArapahoe
- StateCO
- Zip Code80015
Amenities
- AmenitiesClubhouse, Pool
- Parking Spaces2
- # of Garages2
Utilities
Cable Available, Electricity Available, Natural Gas Available, Phone Available
Interior
- HeatingForced Air, Natural Gas
- CoolingCentral Air
- FireplaceYes
- # of Fireplaces2
- StoriesTwo
Interior Features
Built-in Features, Ceiling Fan(s), Eat-in Kitchen, High Ceilings, High Speed Internet, Kitchen Island, Open Floorplan, Pantry, Primary Suite, Quartz Counters, Walk-In Closet(s), Wet Bar
Appliances
Dishwasher, Disposal, Dryer, Microwave, Oven, Range, Washer
Fireplaces
Basement, Family Room, Gas Log, Insert
Exterior
- Lot DescriptionSloped
- RoofComposition
Exterior Features
Balcony, Private Yard, Rain Gutters
School Information
- DistrictCherry Creek 5
- ElementaryMountain Vista
- MiddleSky Vista
- HighEaglecrest
Additional Information
- Date ListedSeptember 22nd, 2025
Listing Details
 eXp Realty, LLC
eXp Realty, LLC
 Terms and Conditions: The content relating to real estate for sale in this Web site comes in part from the Internet Data eXchange ("IDX") program of METROLIST, INC., DBA RECOLORADO® Real estate listings held by brokers other than RE/MAX Professionals are marked with the IDX Logo. This information is being provided for the consumers personal, non-commercial use and may not be used for any other purpose. All information subject to change and should be independently verified.
Terms and Conditions: The content relating to real estate for sale in this Web site comes in part from the Internet Data eXchange ("IDX") program of METROLIST, INC., DBA RECOLORADO® Real estate listings held by brokers other than RE/MAX Professionals are marked with the IDX Logo. This information is being provided for the consumers personal, non-commercial use and may not be used for any other purpose. All information subject to change and should be independently verified.
Copyright 2025 METROLIST, INC., DBA RECOLORADO® -- All Rights Reserved 6455 S. Yosemite St., Suite 500 Greenwood Village, CO 80111 USA
Listing information last updated on September 23rd, 2025 at 5:48pm MDT.














































