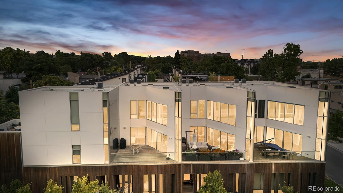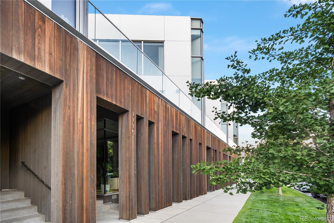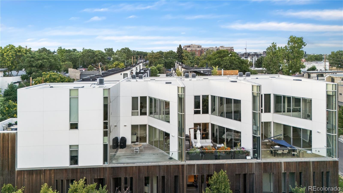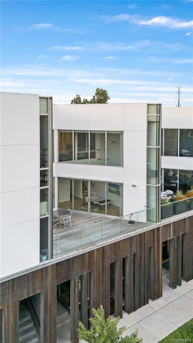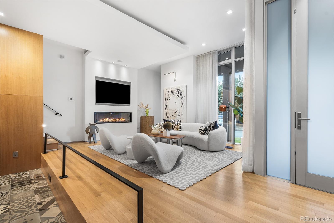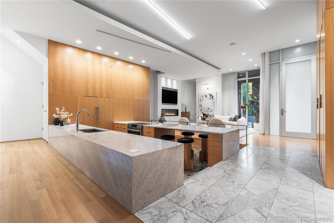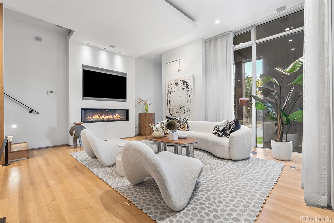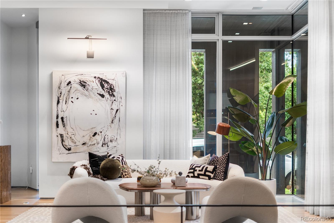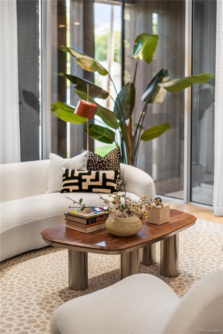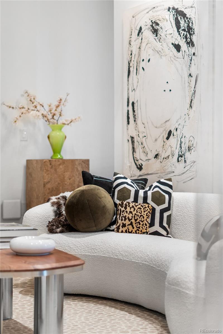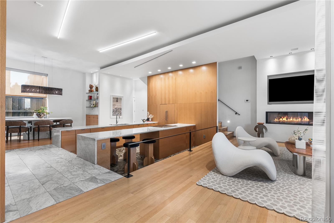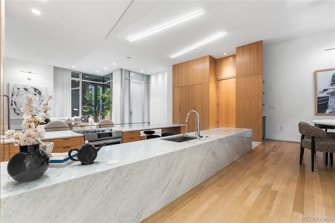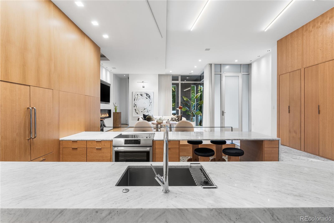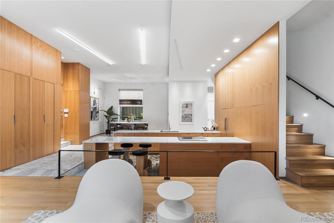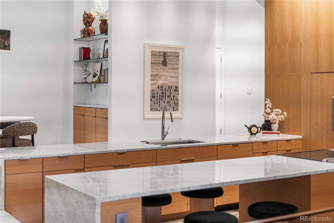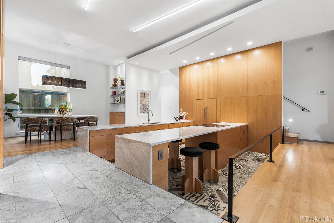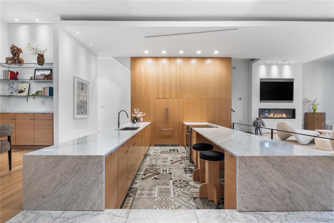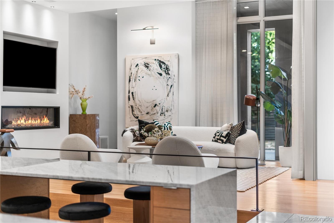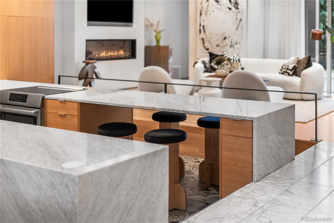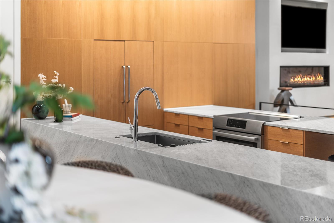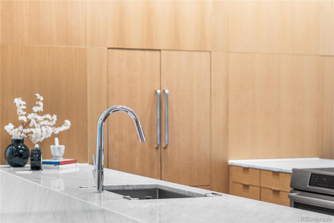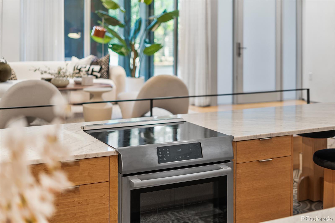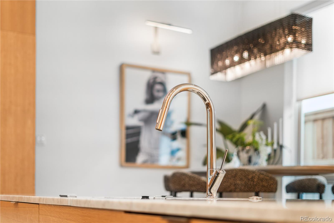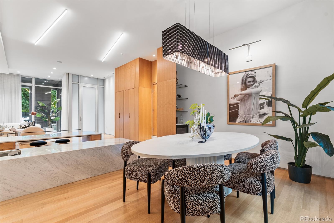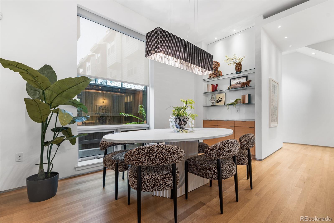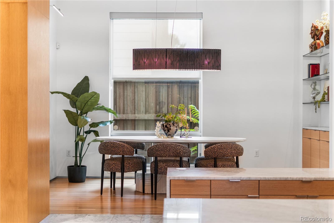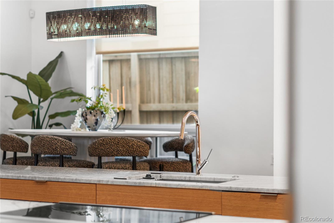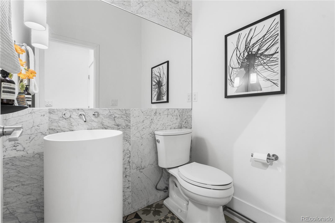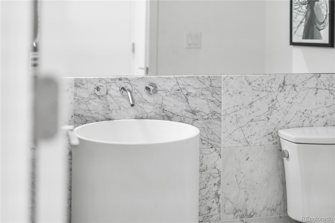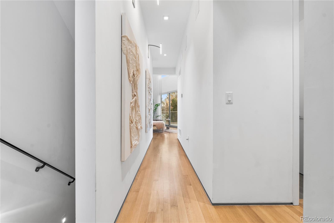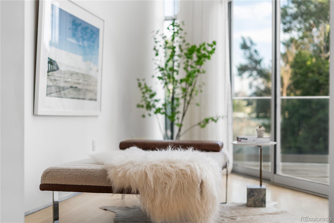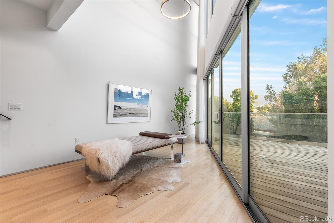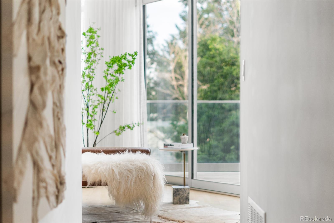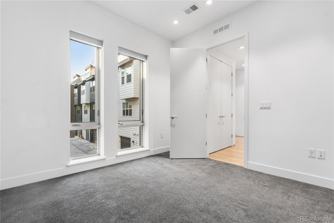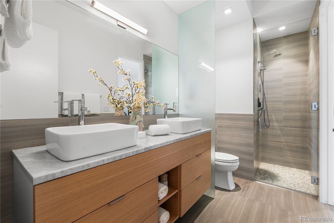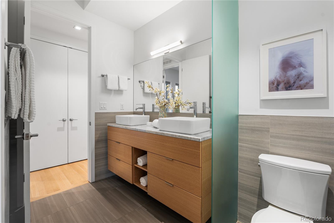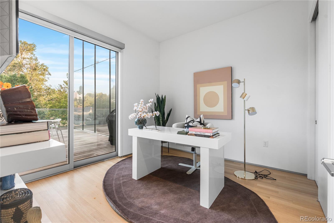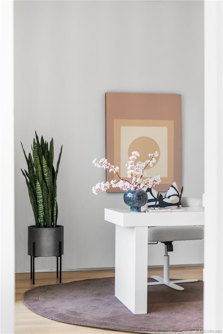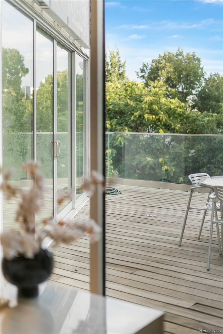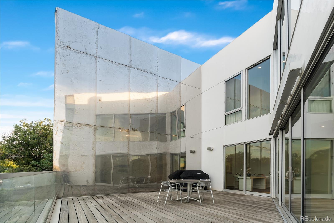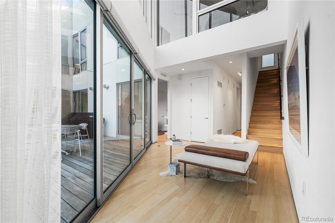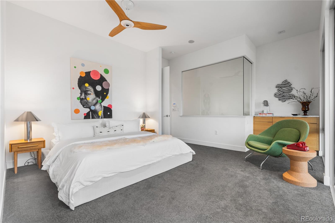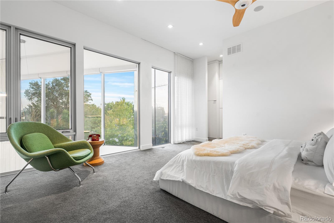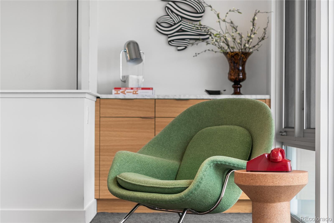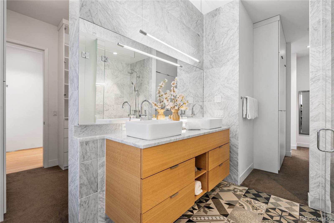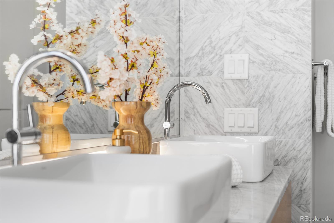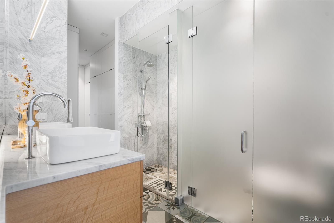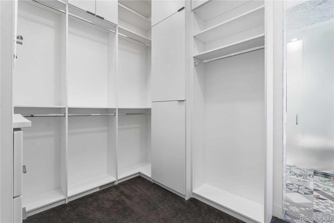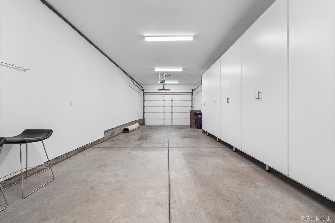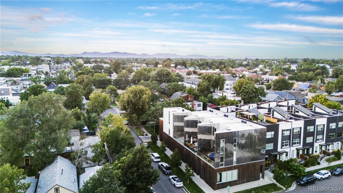Find us on...
Dashboard
- 3 Beds
- 3 Baths
- 2,327 Sqft
- ½ Acres
New Search X
1115 W 37th Avenue
Up to $15,000 Lender Incentive If Using Our Preferred Lender. Credits may be applied toward a rate buydown, closing costs, or the full cost of a 2-1 buydown (Incentive Based On Loan Amount. $15,000 Is Assuming 80% LTV/$959,200 Loan Amount. This is NOT a commitment to lend.) For full details and preferred lender contact information, please reach out directly to the listing agent, Allie Kirby. Luxury, location, and exceptional design converge in this bold Highlands townhome. Wrapped in striking Vero plaster and stainless steel, the exterior makes a statement, while 2,300 sq. ft. of thoughtfully designed space spans three levels. Inside, the main floor boasts a sophisticated living room with floor-to-ceiling windows, sheer drapery, designer lighting, and a sleek linear fireplace that seamlessly leads into a kitchen where form meets function. Wood-paneled cabinetry, a built-in coffee bar, Bosch and Viking appliances, and a marble waterfall island define this stylish yet practical space. The dining area features custom glass shelving and a built-in Miele wine fridge. The second level is anchored by a dramatic two-story solarium with automated blinds, creating an ideal setting for a home office or lounge. Two secondary bedrooms share a Jack-and-Jill bathroom with vessel sinks, a walk-in shower, and warm wood cabinetry. The third floor is dedicated to the primary suite, complete with a spacious bedroom and expansive windows. The ensuite features marble accent walls, decorative tile, and a dual vanity bathroom with a walk-in shower. Additional highlights include a built-in Control4 smart system for managing TVs, audio, and HVAC. All mounted TVs, window treatments, lighting fixtures, patio table, and grill are included. A 2-car tandem garage with built-in cabinetry offers direct access. With no HOA and unmatched value in LoHi, this is luxury living at its finest. Schedule your private showing today!
Listing Office: Compass - Denver 
Essential Information
- MLS® #8260001
- Price$1,069,000
- Bedrooms3
- Bathrooms3.00
- Half Baths1
- Square Footage2,327
- Acres0.05
- Year Built2017
- TypeResidential
- Sub-TypeTownhouse
- StyleUrban Contemporary
- StatusActive
Community Information
- Address1115 W 37th Avenue
- SubdivisionLoHi
- CityDenver
- CountyDenver
- StateCO
- Zip Code80211
Amenities
- Parking Spaces2
- # of Garages2
- ViewCity
Utilities
Electricity Available, Electricity Connected, Natural Gas Available
Parking
Dry Walled, Lighted, Oversized, Tandem
Interior
- HeatingForced Air, Natural Gas
- CoolingCentral Air
- FireplaceYes
- # of Fireplaces1
- FireplacesElectric, Living Room
- StoriesThree Or More
Interior Features
Audio/Video Controls, Built-in Features, Ceiling Fan(s), Eat-in Kitchen, High Ceilings, Jack & Jill Bathroom, Kitchen Island, Marble Counters, Open Floorplan, Pantry, Primary Suite, Smoke Free, Sound System, Vaulted Ceiling(s), Walk-In Closet(s)
Appliances
Dishwasher, Disposal, Dryer, Freezer, Microwave, Oven, Range, Refrigerator, Washer, Wine Cooler
Exterior
- Exterior FeaturesBalcony, Gas Grill, Lighting
- RoofOther
Windows
Double Pane Windows, Window Coverings, Window Treatments
School Information
- DistrictDenver 1
- ElementaryTrevista at Horace Mann
- MiddleStrive Sunnyside
- HighNorth
Additional Information
- Date ListedAugust 7th, 2025
- ZoningI-MX-3
Listing Details
 Compass - Denver
Compass - Denver
 Terms and Conditions: The content relating to real estate for sale in this Web site comes in part from the Internet Data eXchange ("IDX") program of METROLIST, INC., DBA RECOLORADO® Real estate listings held by brokers other than RE/MAX Professionals are marked with the IDX Logo. This information is being provided for the consumers personal, non-commercial use and may not be used for any other purpose. All information subject to change and should be independently verified.
Terms and Conditions: The content relating to real estate for sale in this Web site comes in part from the Internet Data eXchange ("IDX") program of METROLIST, INC., DBA RECOLORADO® Real estate listings held by brokers other than RE/MAX Professionals are marked with the IDX Logo. This information is being provided for the consumers personal, non-commercial use and may not be used for any other purpose. All information subject to change and should be independently verified.
Copyright 2026 METROLIST, INC., DBA RECOLORADO® -- All Rights Reserved 6455 S. Yosemite St., Suite 500 Greenwood Village, CO 80111 USA
Listing information last updated on February 12th, 2026 at 10:18pm MST.

