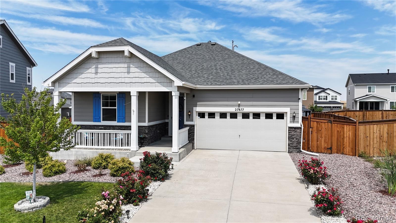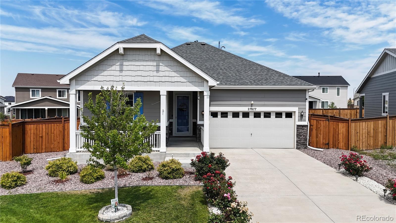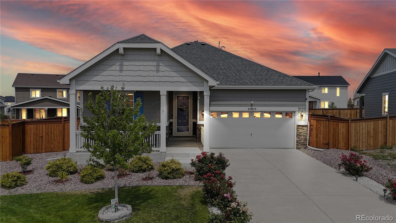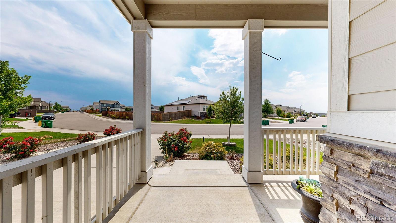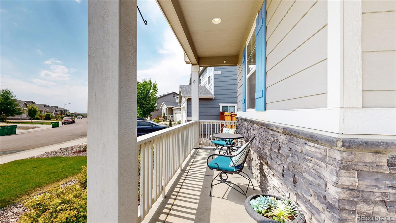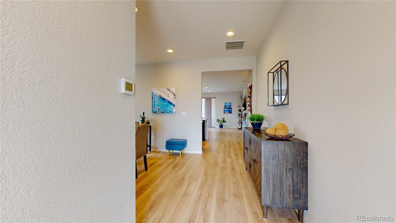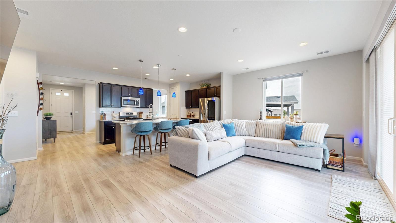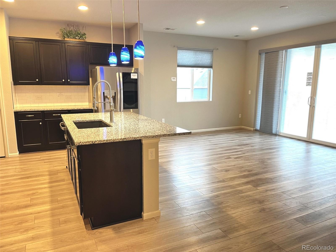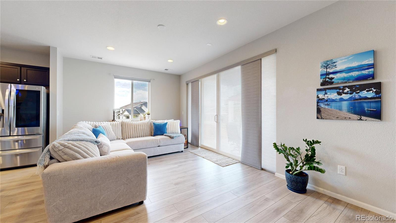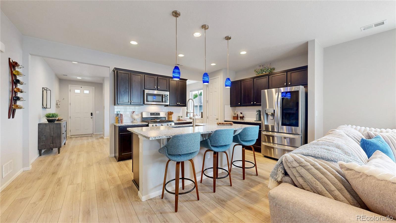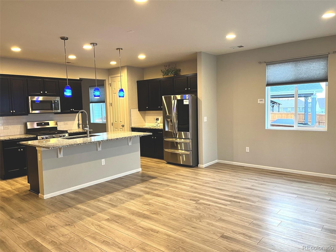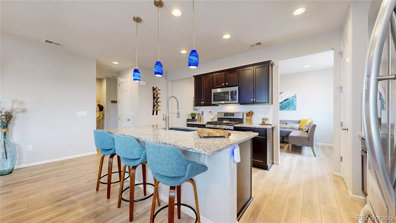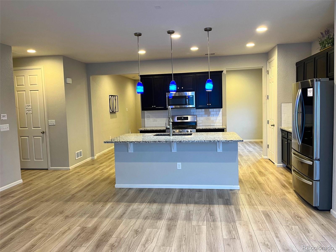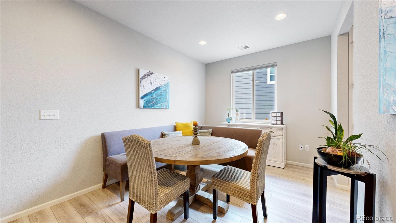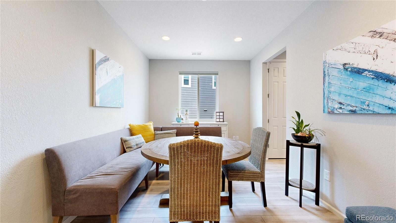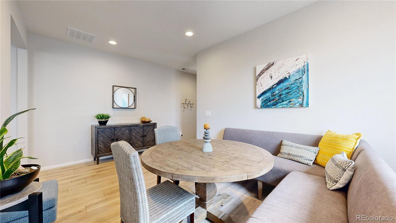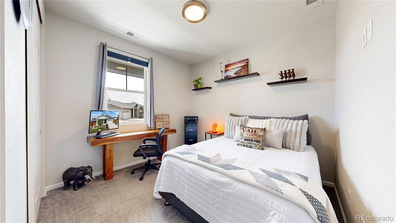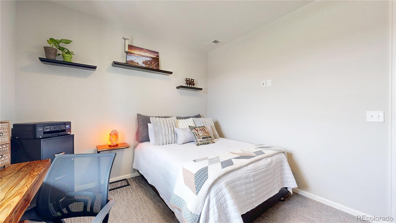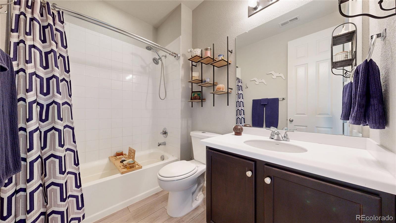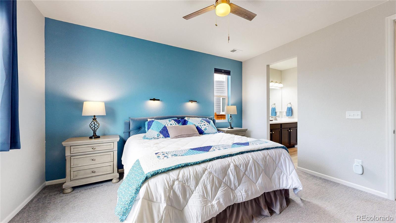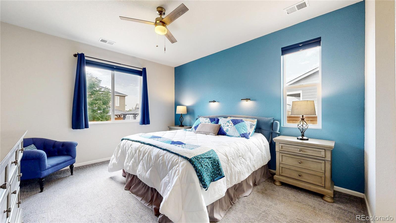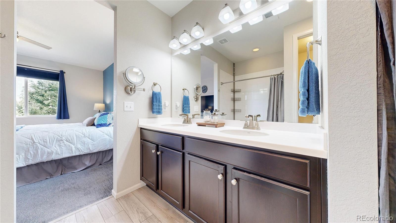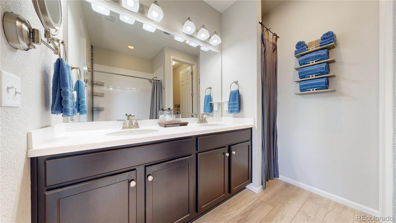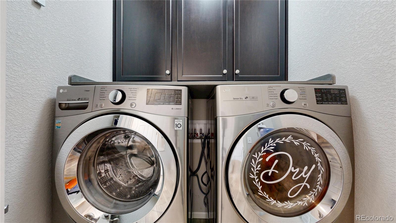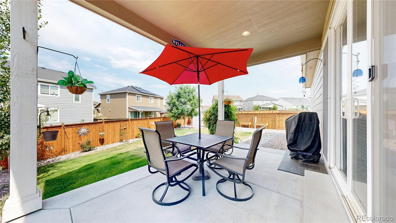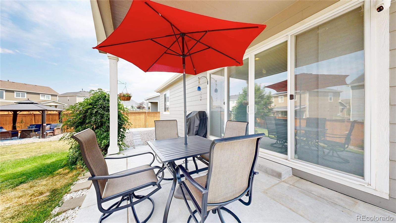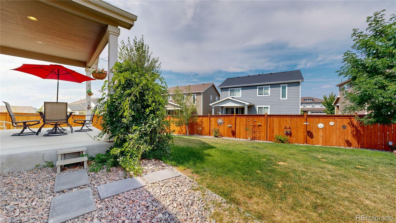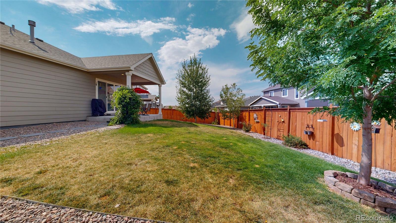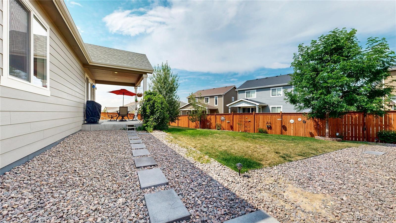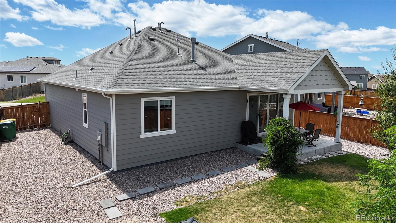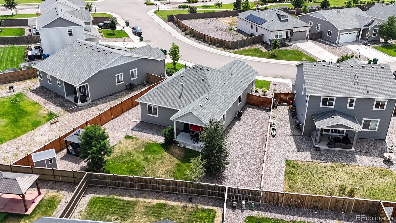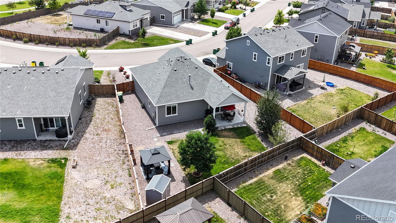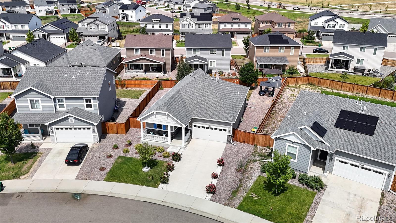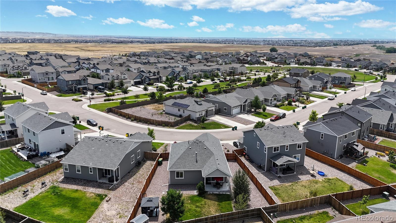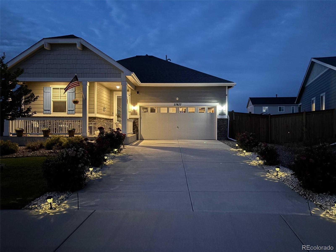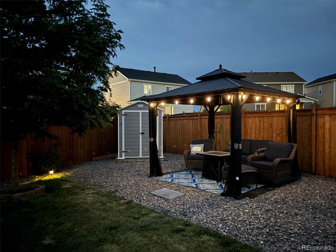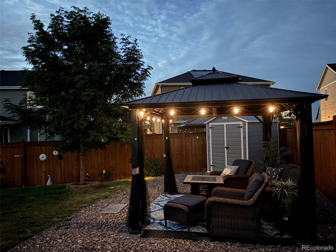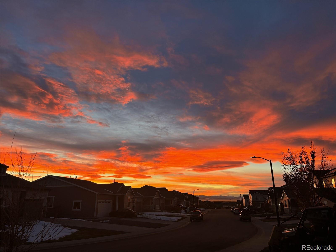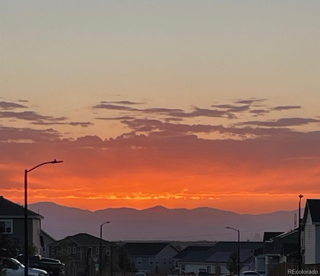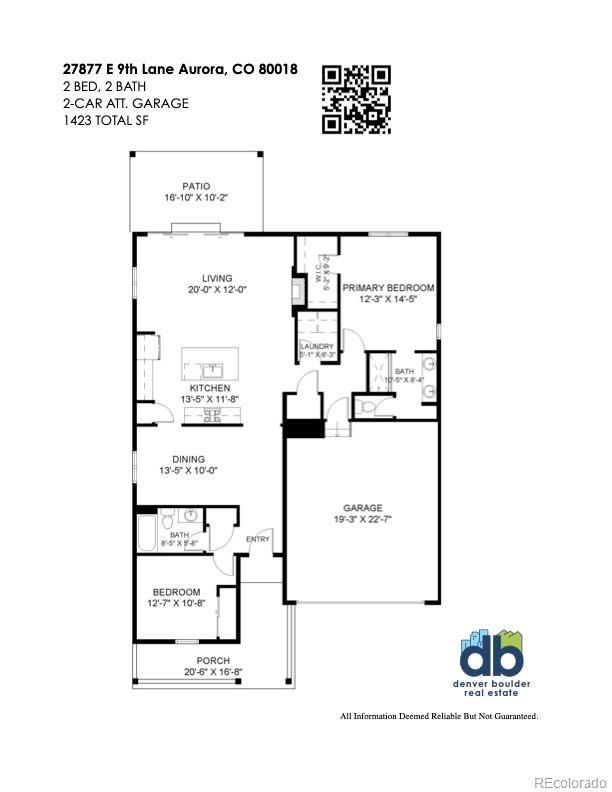Find us on...
Dashboard
- 2 Beds
- 2 Baths
- 1,423 Sqft
- .19 Acres
New Search X
27877 E 9th Lane
NO NEED TO WAIT FOR NEW CONSTRUCTION! THIS HOME FEELS LIKE A BRAND-NEW BUILD, WITH THE ADDED BONUS OF COMPLETED WINDOW COVERINGS, APPLIANCES AND LANDSCAPING - SAVING YOU TIME AND THOUSANDS OF DOLLARS! ~ Beautiful landscaping and high-end interior finishes make this exceptional TWO BEDROOM home in Sky Ranch truly stand out. Curb appeal shines with a manicured front lawn, accent lighting, and a welcoming covered porch — the perfect spot to enjoy Colorado’s breathtaking sunsets. ~ Inside, the single-level open floor plan offers 2 bedrooms, 2 bathrooms, a flexible and open dining/office space, a spacious living room, and a gourmet kitchen with stainless steel appliances, gas range, custom lighting, a generous island, and an organized pantry. The private primary suite is tucked at the back of the home and features a spa-like ensuite with an executive-height dual vanity, walk-in shower, and comfort-height toilet. ~ Situated on a larger lot, the backyard is a true oasis with professional landscaping, full fencing, an upgraded covered patio, and a charming pergola — perfect for outdoor dining or relaxing with a glass of wine or your favorite beverage. The 2-car garage includes ceiling-mounted storage for all your gear. ~ All this, just minutes from I-70, DIA, E-470, Southlands, shopping, dining, and more — blending comfort, convenience, and style in one beautiful package.
Listing Office: Denver Boulder Real Estate, LLC 
Essential Information
- MLS® #8261093
- Price$450,000
- Bedrooms2
- Bathrooms2.00
- Full Baths1
- Square Footage1,423
- Acres0.19
- Year Built2019
- TypeResidential
- Sub-TypeSingle Family Residence
- StyleContemporary
- StatusPending
Community Information
- Address27877 E 9th Lane
- SubdivisionSky Ranch
- CityAurora
- CountyArapahoe
- StateCO
- Zip Code80018
Amenities
- AmenitiesPark, Playground, Trail(s)
- Parking Spaces2
- # of Garages2
- ViewMountain(s)
Utilities
Cable Available, Electricity Connected, Internet Access (Wired), Natural Gas Connected, Phone Available
Parking
Concrete, Dry Walled, Storage
Interior
- HeatingForced Air
- CoolingCentral Air
- FireplaceYes
- # of Fireplaces1
- FireplacesLiving Room
- StoriesOne
Interior Features
Ceiling Fan(s), Corian Counters, Granite Counters, High Speed Internet, Kitchen Island, No Stairs, Open Floorplan, Pantry, Primary Suite, Radon Mitigation System, Smoke Free, Walk-In Closet(s), Wired for Data
Appliances
Dishwasher, Disposal, Dryer, Microwave, Oven, Range, Refrigerator, Self Cleaning Oven, Sump Pump, Washer
Exterior
- Exterior FeaturesLighting, Rain Gutters
- RoofComposition
- FoundationStructural
Lot Description
Landscaped, Master Planned, Sprinklers In Front, Sprinklers In Rear
Windows
Double Pane Windows, Window Coverings, Window Treatments
School Information
- DistrictAdams-Arapahoe 28J
- ElementaryHarmony Ridge P-8
- MiddleVista Peak
- HighVista Peak
Additional Information
- Date ListedAugust 9th, 2025
Listing Details
Denver Boulder Real Estate, LLC
 Terms and Conditions: The content relating to real estate for sale in this Web site comes in part from the Internet Data eXchange ("IDX") program of METROLIST, INC., DBA RECOLORADO® Real estate listings held by brokers other than RE/MAX Professionals are marked with the IDX Logo. This information is being provided for the consumers personal, non-commercial use and may not be used for any other purpose. All information subject to change and should be independently verified.
Terms and Conditions: The content relating to real estate for sale in this Web site comes in part from the Internet Data eXchange ("IDX") program of METROLIST, INC., DBA RECOLORADO® Real estate listings held by brokers other than RE/MAX Professionals are marked with the IDX Logo. This information is being provided for the consumers personal, non-commercial use and may not be used for any other purpose. All information subject to change and should be independently verified.
Copyright 2026 METROLIST, INC., DBA RECOLORADO® -- All Rights Reserved 6455 S. Yosemite St., Suite 500 Greenwood Village, CO 80111 USA
Listing information last updated on February 7th, 2026 at 7:03pm MST.

