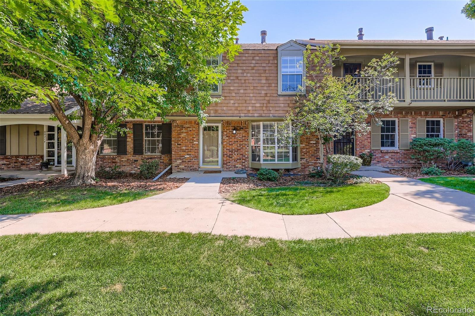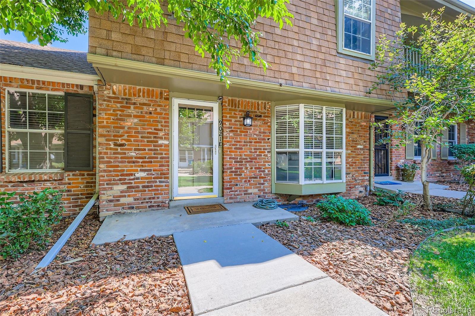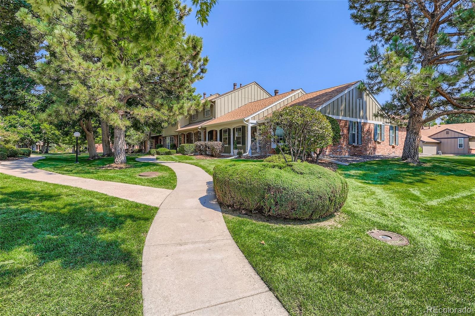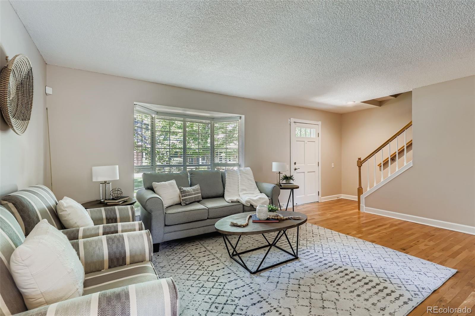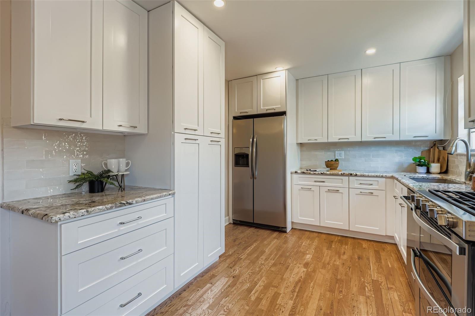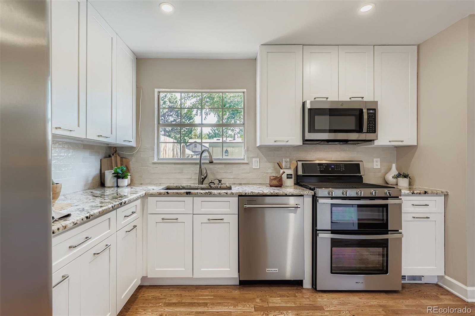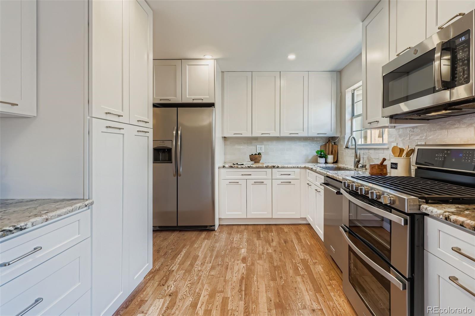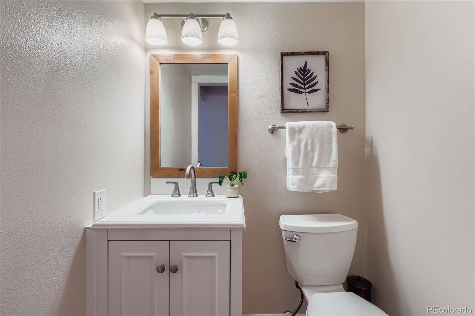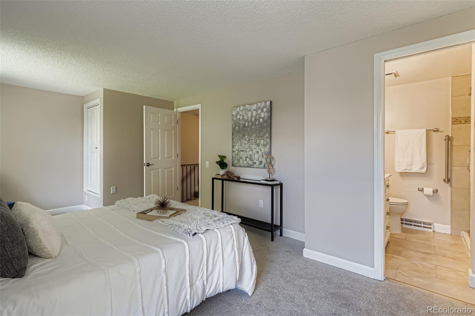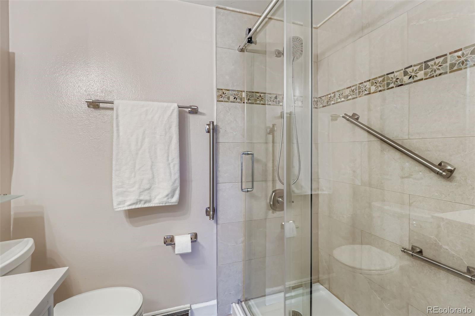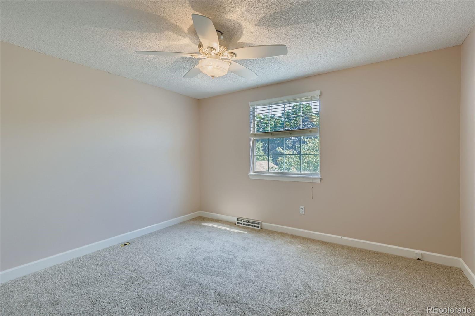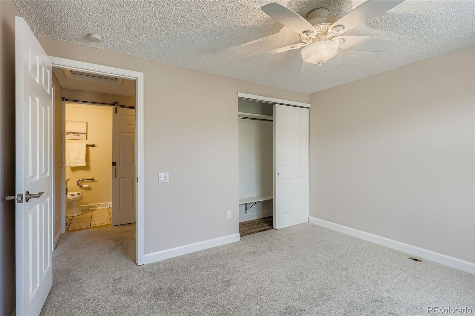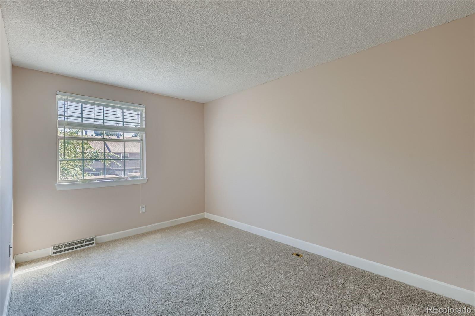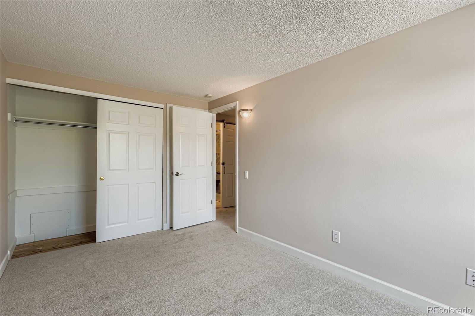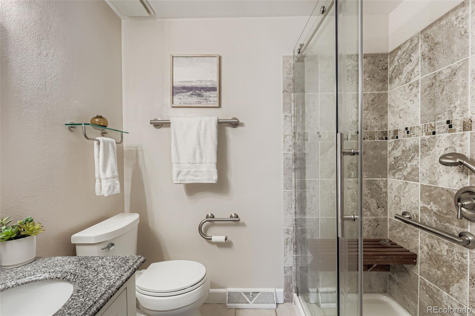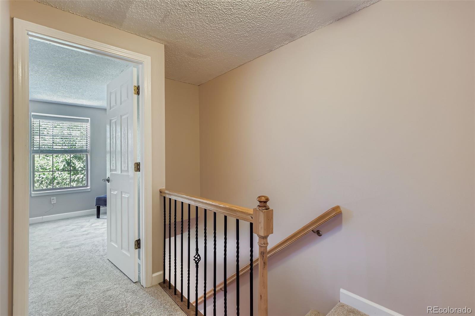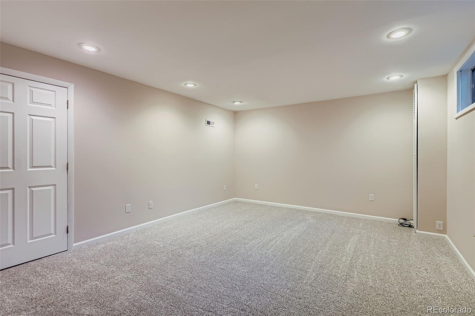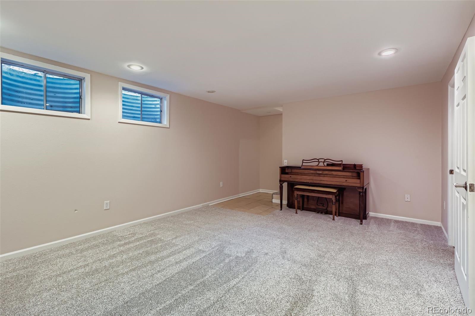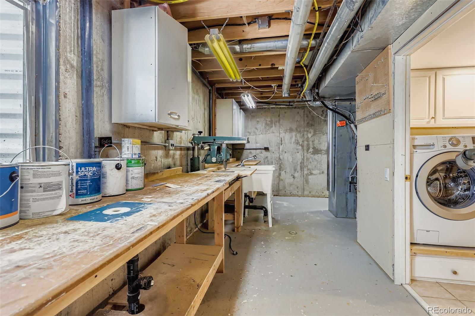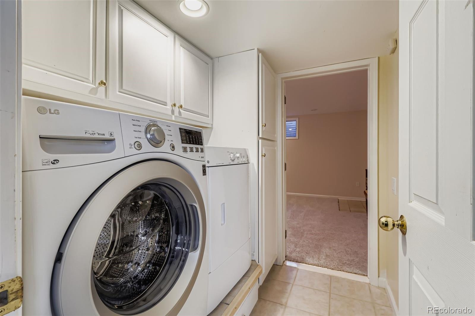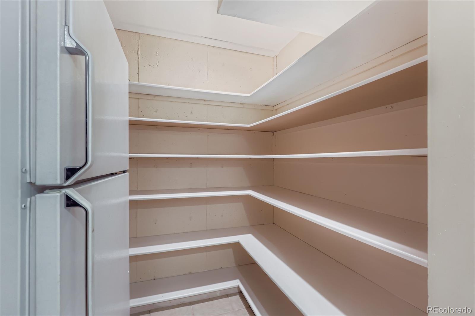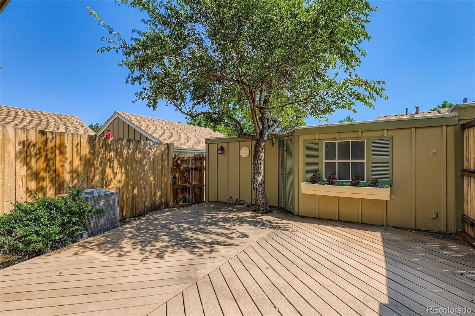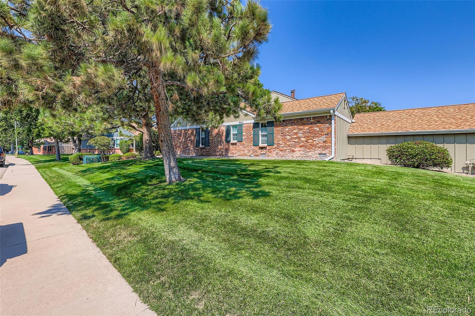Find us on...
Dashboard
- $480k Price
- 3 Beds
- 3 Baths
- 1,664 Sqft
New Search X
9021 E Amherst Drive E
This beautifully updated townhome in the picturesque Cherry Creek Meadows community features a thoughtfully designed floorplan, beginning with a warm and inviting living room that flows seamlessly into a spacious dining area and fully remodeled gourmet kitchen. Upstairs, you’ll find a generous primary suite with an attached updated bathroom, along with two additional bedrooms serviced by a stylish 3/4 bath. This exceptional unit additionally includes a cozy gas fireplace, a new (1-year) HVAC system), fresh carpeting throughout the upper level and staircase, a coveted 2-car garage, and a finished basement providing flexible living space, a dedicated laundry area, and abundant storage including a bonus pantry room with built-in shelving. Step outside to enjoy your own private deck, or take advantage of the meticulously maintained community offering tennis courts, a community clubhouse and pool, and serene outdoor spaces such as direct access to the Cherry Creek and Highline Canal trails, which provide endless opportunities for jogging, cycling, birdwatching, and leisurely strolls. Nestled perfectly between these two iconic trails and minutes from Cherry Creek State Park and Reservoir, this location additionally boasts unbeatable access to shopping, dining, the Denver Tech Center, public transit (including Light Rail), major highways, and more. Enjoy low-maintenance living in a peaceful, scenic neighborhood that truly has it all!
Listing Office: RE/MAX of Cherry Creek 
Essential Information
- MLS® #8266361
- Price$479,900
- Bedrooms3
- Bathrooms3.00
- Half Baths1
- Square Footage1,664
- Acres0.00
- Year Built1979
- TypeResidential
- Sub-TypeTownhouse
- StatusActive
Community Information
- Address9021 E Amherst Drive E
- SubdivisionCherry Creek Meadows
- CityDenver
- CountyDenver
- StateCO
- Zip Code80231
Amenities
- AmenitiesClubhouse, Pool
- Parking Spaces2
- # of Garages2
Interior
- HeatingForced Air, Natural Gas
- CoolingCentral Air
- FireplaceYes
- # of Fireplaces1
- FireplacesGas, Living Room
- StoriesTwo
Interior Features
Ceiling Fan(s), Granite Counters, Primary Suite
Appliances
Dishwasher, Disposal, Double Oven, Dryer, Microwave, Range, Refrigerator, Washer
Exterior
- RoofComposition
Lot Description
Landscaped, Near Public Transit
Windows
Bay Window(s), Double Pane Windows, Window Coverings
School Information
- DistrictDenver 1
- ElementaryHolm
- MiddleHamilton
- HighThomas Jefferson
Additional Information
- Date ListedSeptember 5th, 2025
- ZoningR-2
Listing Details
 RE/MAX of Cherry Creek
RE/MAX of Cherry Creek
 Terms and Conditions: The content relating to real estate for sale in this Web site comes in part from the Internet Data eXchange ("IDX") program of METROLIST, INC., DBA RECOLORADO® Real estate listings held by brokers other than RE/MAX Professionals are marked with the IDX Logo. This information is being provided for the consumers personal, non-commercial use and may not be used for any other purpose. All information subject to change and should be independently verified.
Terms and Conditions: The content relating to real estate for sale in this Web site comes in part from the Internet Data eXchange ("IDX") program of METROLIST, INC., DBA RECOLORADO® Real estate listings held by brokers other than RE/MAX Professionals are marked with the IDX Logo. This information is being provided for the consumers personal, non-commercial use and may not be used for any other purpose. All information subject to change and should be independently verified.
Copyright 2025 METROLIST, INC., DBA RECOLORADO® -- All Rights Reserved 6455 S. Yosemite St., Suite 500 Greenwood Village, CO 80111 USA
Listing information last updated on September 14th, 2025 at 2:34am MDT.

