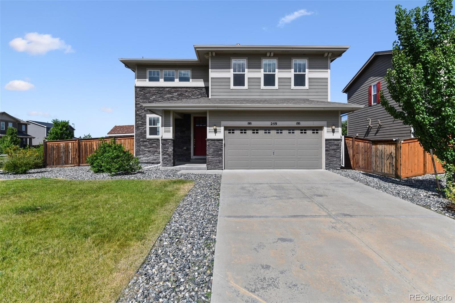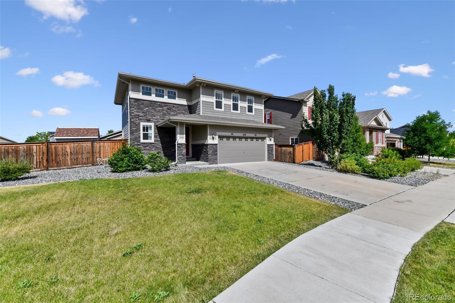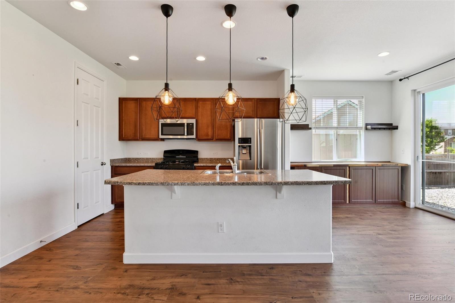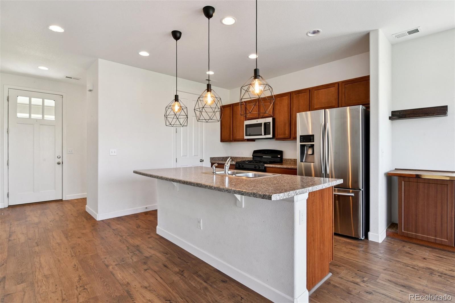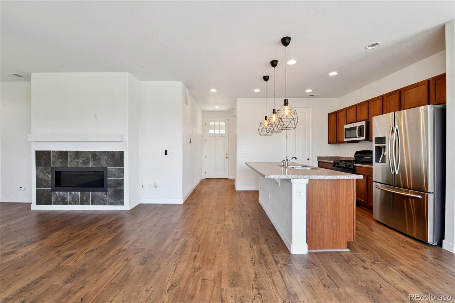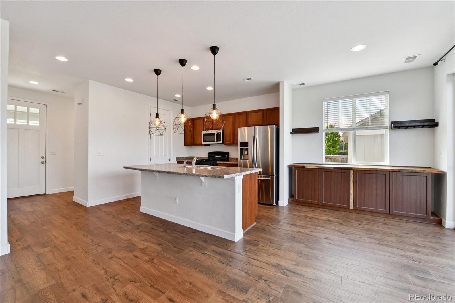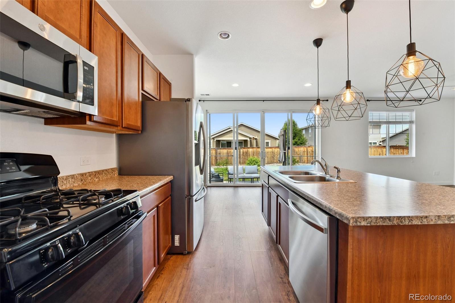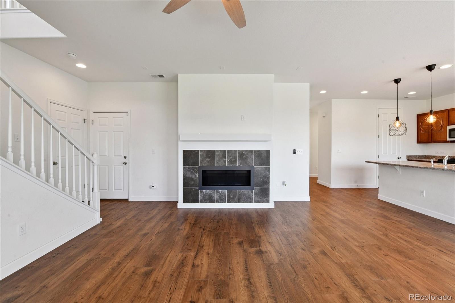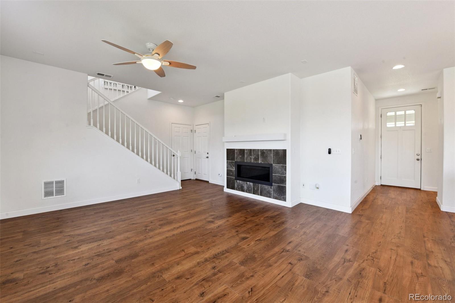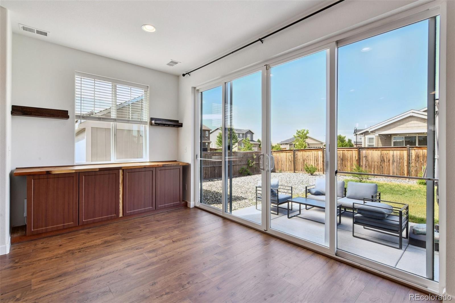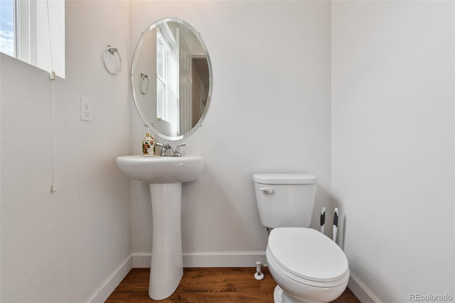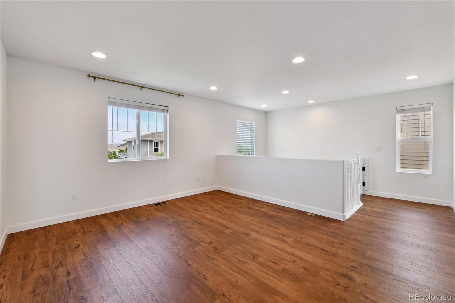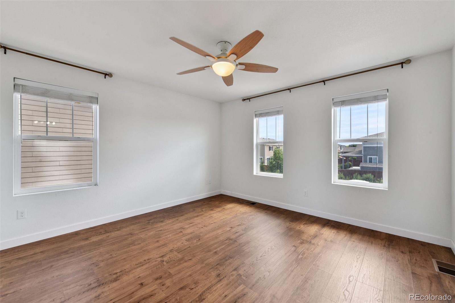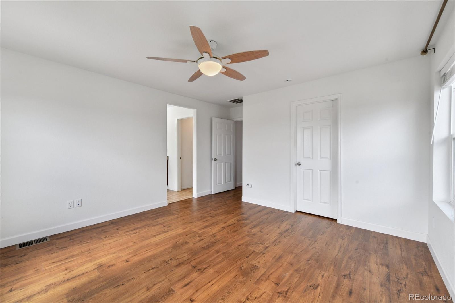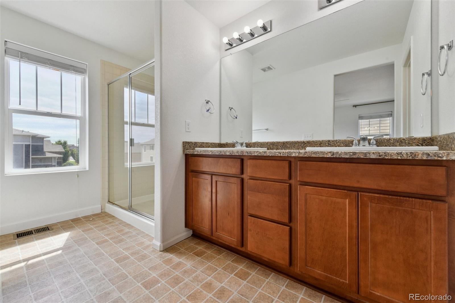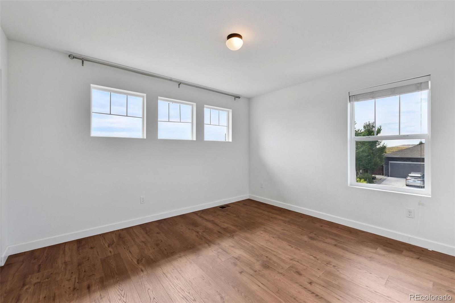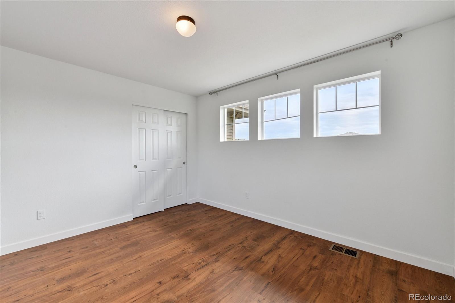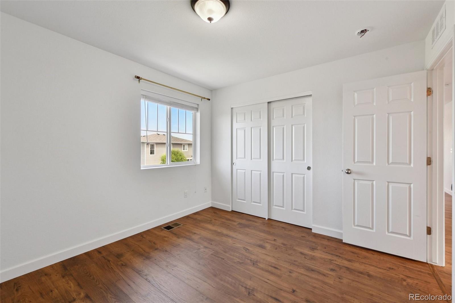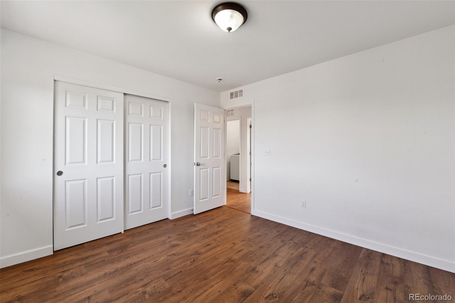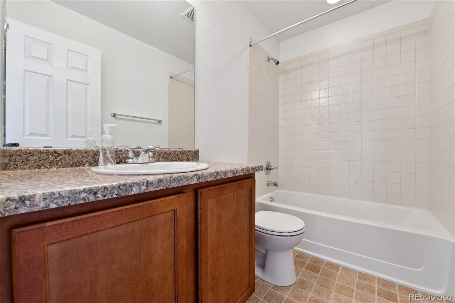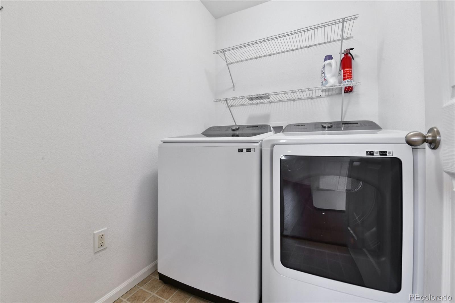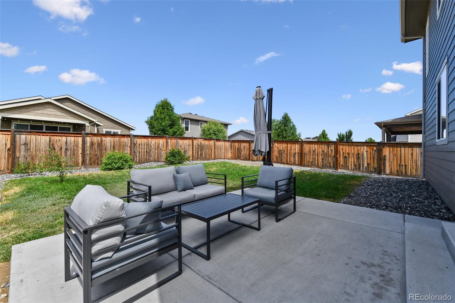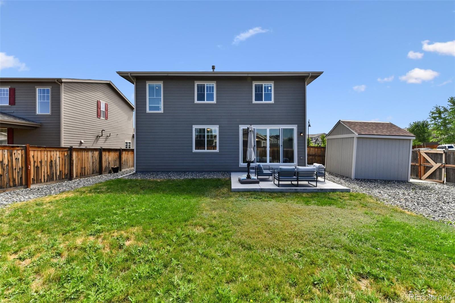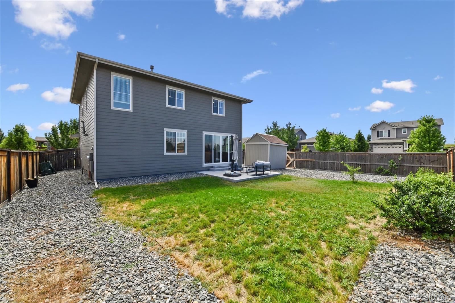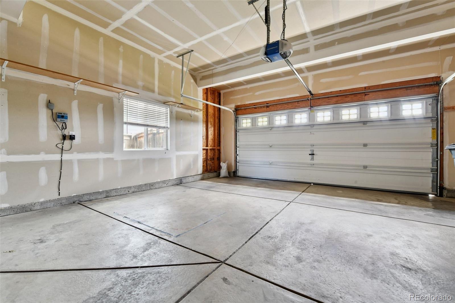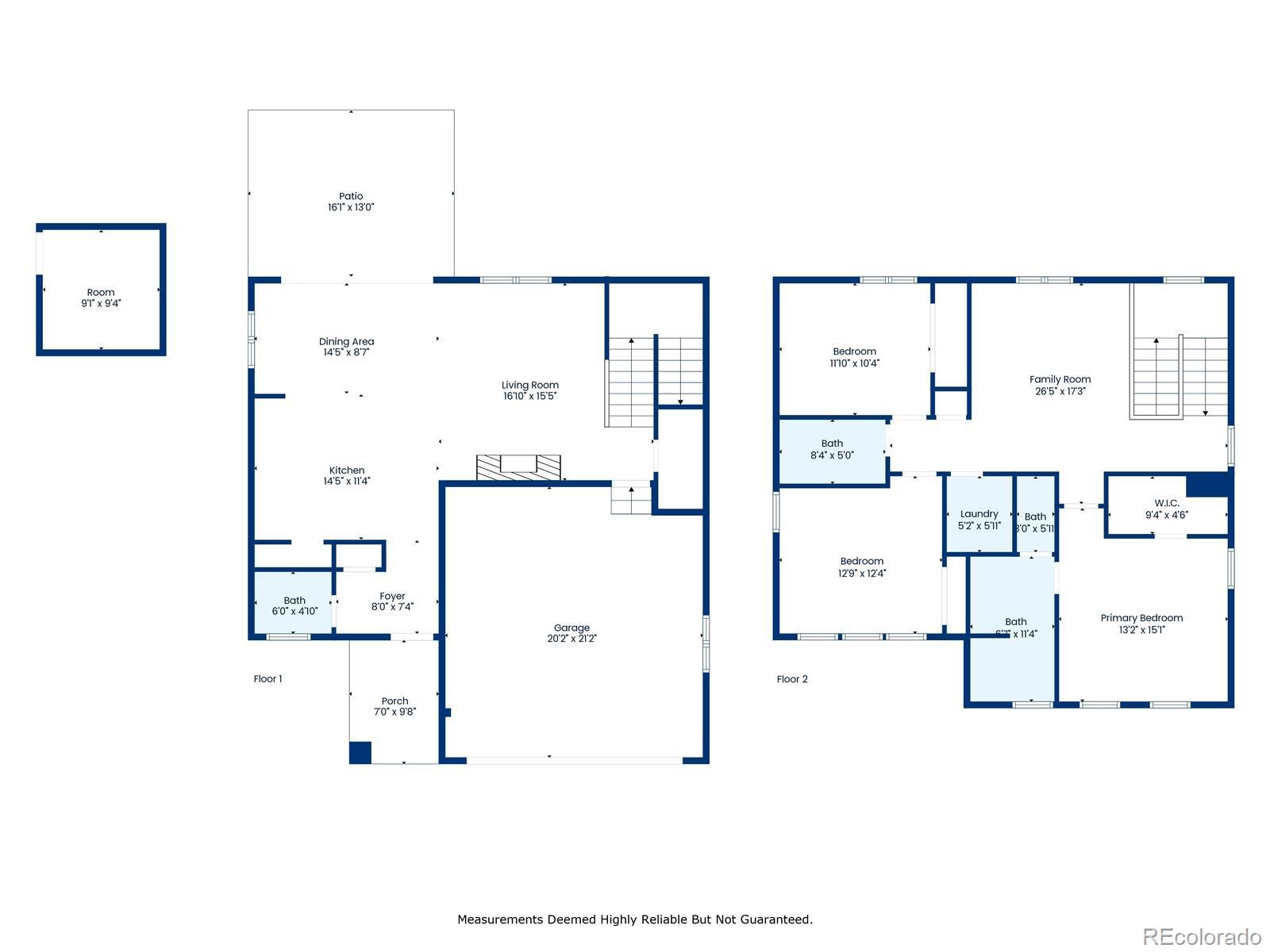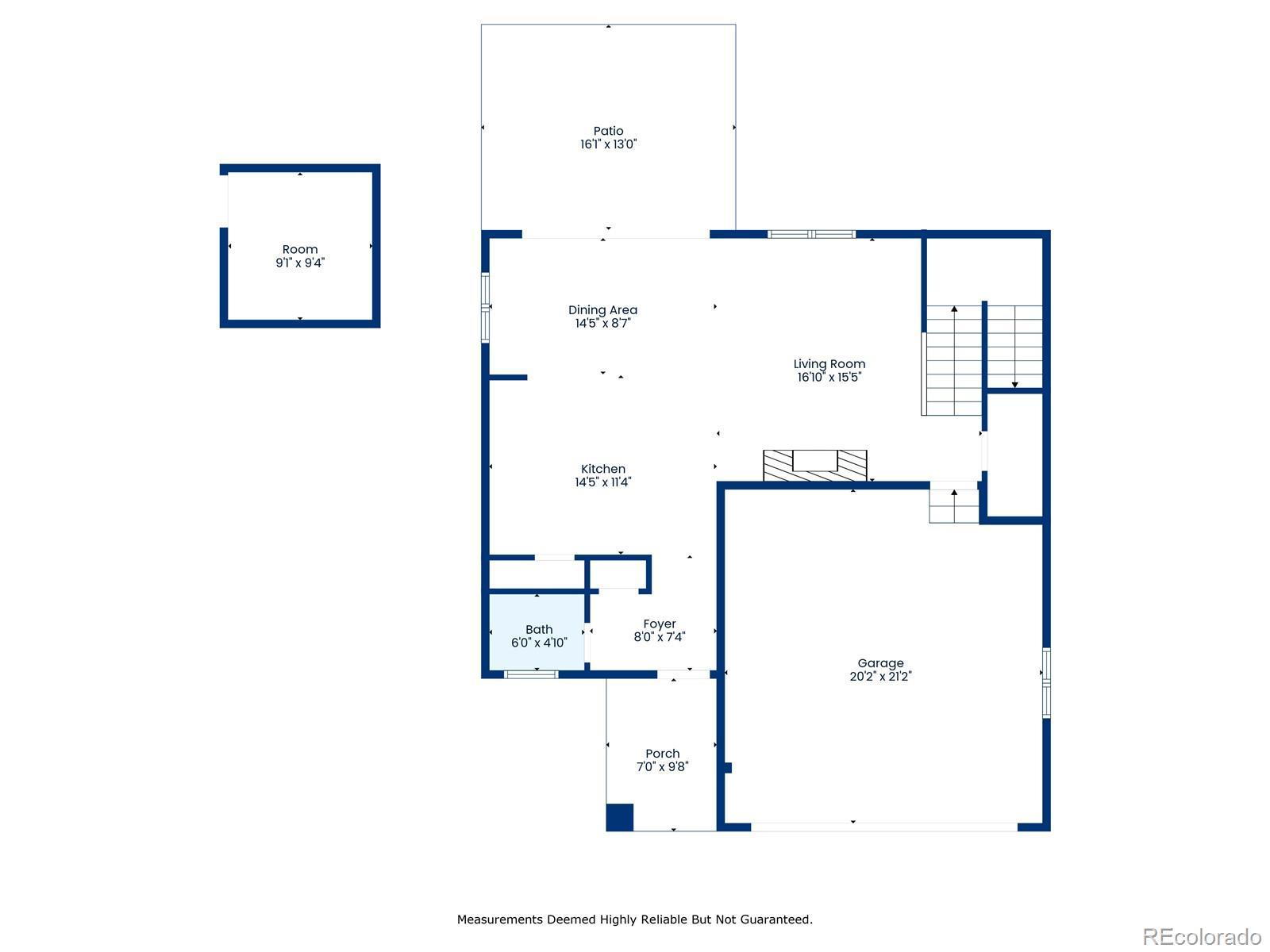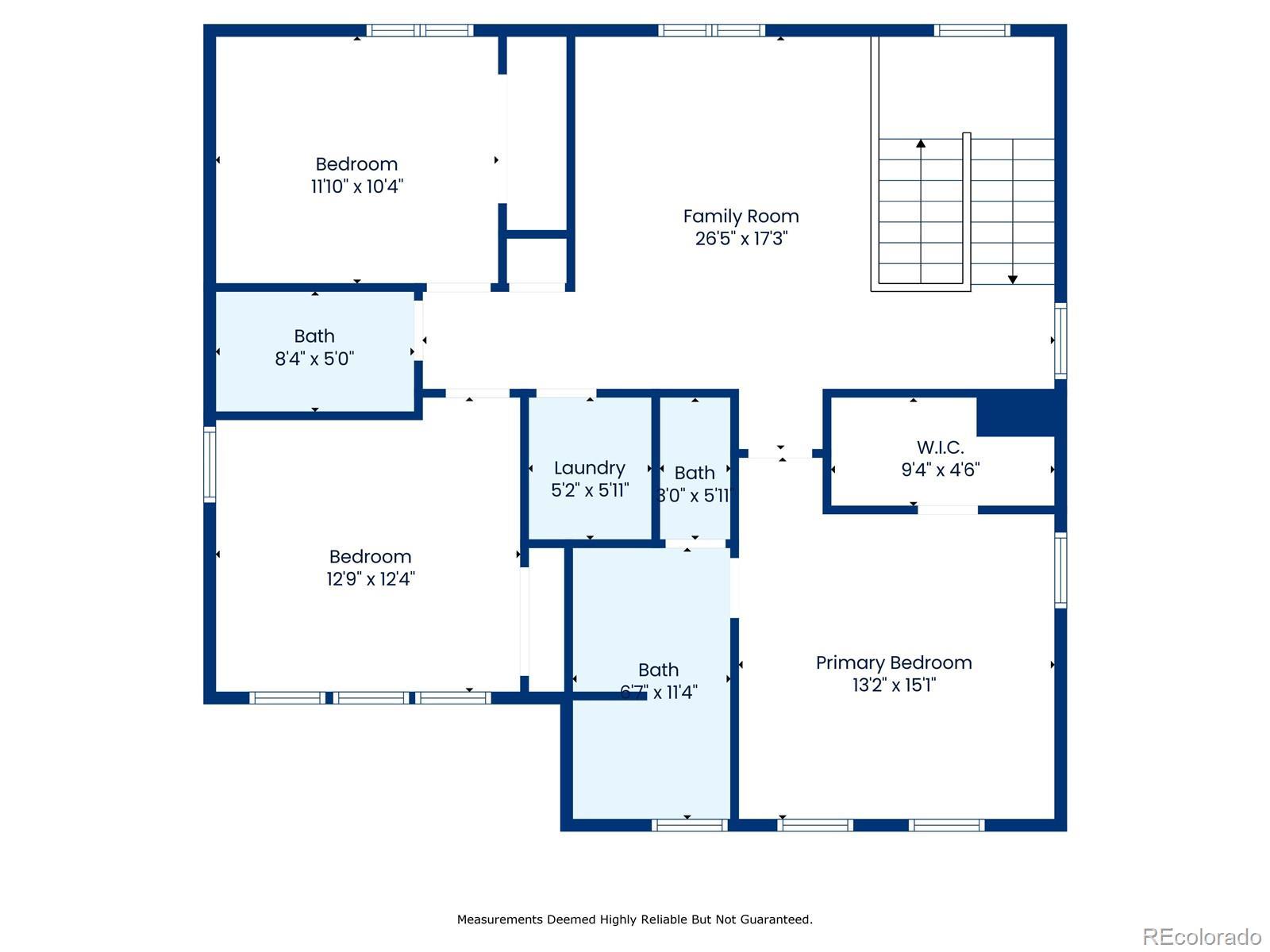Find us on...
Dashboard
- 3 Beds
- 3 Baths
- 1,831 Sqft
- .19 Acres
New Search X
259 S Kellerman Street
Discover this well-maintained Aurora residence, built in 2017, offering a harmonious blend of contemporary design and functional living. Situated on a corner lot, this home boasts great curb appeal with a big front, side, and back yard. Inside, you'll find new hardwood flooring throughout the home, which features an open layout perfect for entertaining. The generously proportioned kitchen includes a large center island, ample cabinetry, and sleek appliances, complemented by new custom cabinets at the butler's pantry. Dual expansive sliding glass doors connect the interior to a private patio, ideal for outdoor enjoyment. A convenient powder room is located on the main floor. Upstairs, a versatile loft space provides flexibility for various needs, alongside three spacious bedrooms and two full bathrooms. The primary suite is complete with a dual vanity, walk-in shower, and private water closet. Secondary bedrooms are bright and offer generous closet space, sharing a well-appointed full bathroom. The laundry room is also conveniently situated on the upper level. This home is situated in a well-maintained community with parks, a swimming pool, and a clubhouse. Its location offers easy access to major highways and is a short drive to shopping and dining.
Listing Office: Full Circle Realty CO 
Essential Information
- MLS® #8269459
- Price$520,000
- Bedrooms3
- Bathrooms3.00
- Full Baths1
- Half Baths1
- Square Footage1,831
- Acres0.19
- Year Built2017
- TypeResidential
- Sub-TypeSingle Family Residence
- StyleTraditional
- StatusActive
Community Information
- Address259 S Kellerman Street
- SubdivisionTraditions
- CityAurora
- CountyArapahoe
- StateCO
- Zip Code80018
Amenities
- AmenitiesClubhouse, Park, Pool
- Parking Spaces2
- # of Garages2
Utilities
Cable Available, Electricity Available, Electricity Connected, Internet Access (Wired), Natural Gas Available, Natural Gas Connected
Interior
- HeatingForced Air
- CoolingCentral Air
- FireplaceYes
- # of Fireplaces1
- FireplacesLiving Room
- StoriesTwo
Interior Features
Ceiling Fan(s), Eat-in Kitchen, Kitchen Island
Appliances
Dishwasher, Disposal, Dryer, Microwave, Range, Refrigerator, Washer
Exterior
- WindowsDouble Pane Windows
- RoofShingle
- FoundationConcrete Perimeter
Exterior Features
Garden, Private Yard, Rain Gutters
School Information
- DistrictAdams-Arapahoe 28J
- ElementaryVista Peak
- MiddleVista Peak
- HighVista Peak
Additional Information
- Date ListedJuly 24th, 2025
Listing Details
 Full Circle Realty CO
Full Circle Realty CO
 Terms and Conditions: The content relating to real estate for sale in this Web site comes in part from the Internet Data eXchange ("IDX") program of METROLIST, INC., DBA RECOLORADO® Real estate listings held by brokers other than RE/MAX Professionals are marked with the IDX Logo. This information is being provided for the consumers personal, non-commercial use and may not be used for any other purpose. All information subject to change and should be independently verified.
Terms and Conditions: The content relating to real estate for sale in this Web site comes in part from the Internet Data eXchange ("IDX") program of METROLIST, INC., DBA RECOLORADO® Real estate listings held by brokers other than RE/MAX Professionals are marked with the IDX Logo. This information is being provided for the consumers personal, non-commercial use and may not be used for any other purpose. All information subject to change and should be independently verified.
Copyright 2025 METROLIST, INC., DBA RECOLORADO® -- All Rights Reserved 6455 S. Yosemite St., Suite 500 Greenwood Village, CO 80111 USA
Listing information last updated on July 29th, 2025 at 10:19am MDT.

