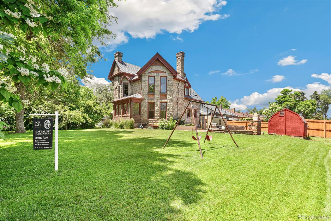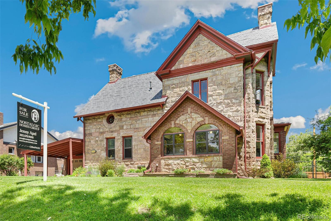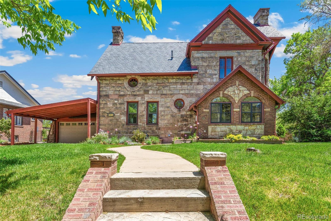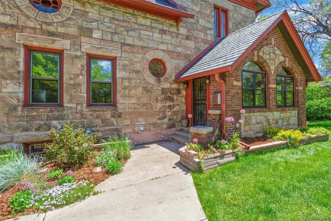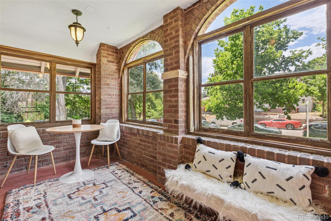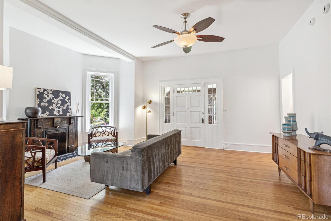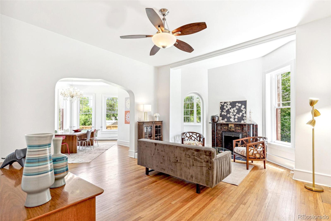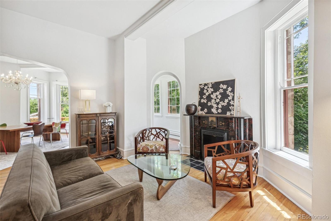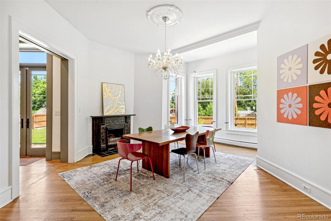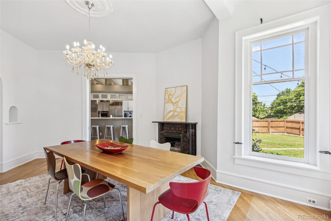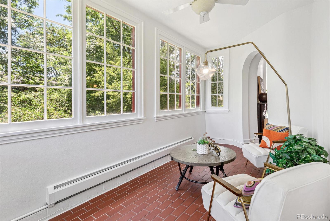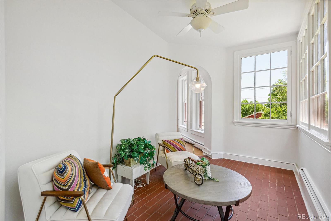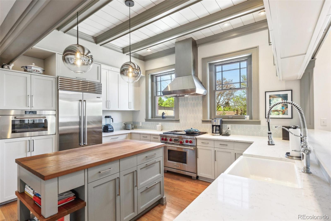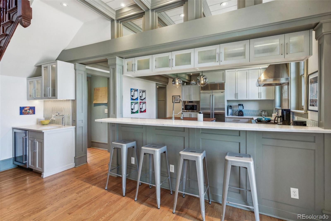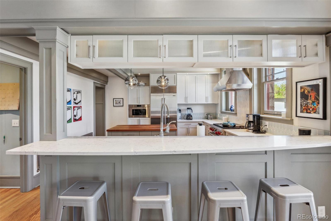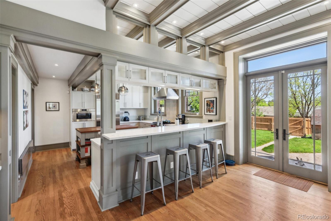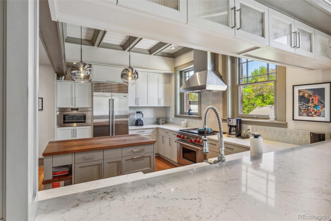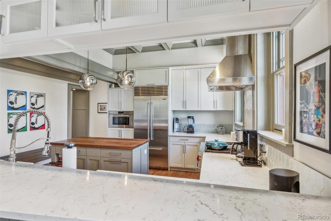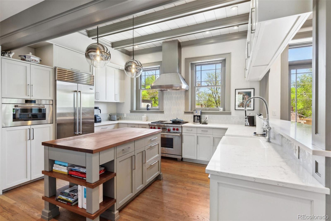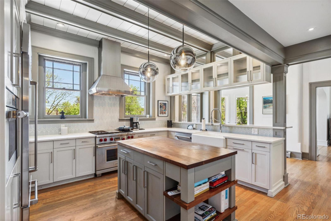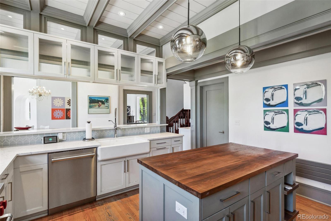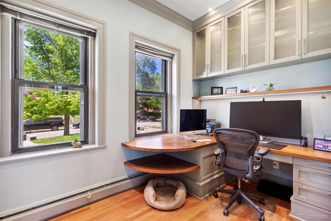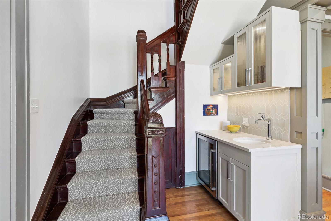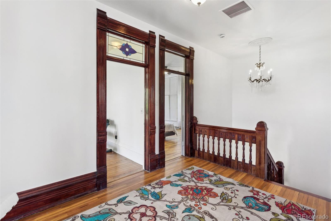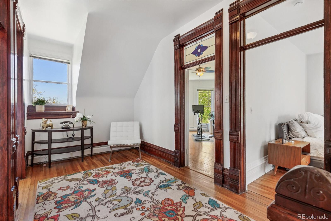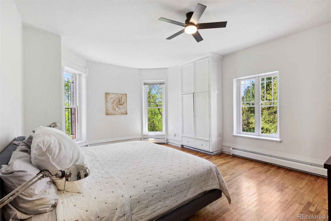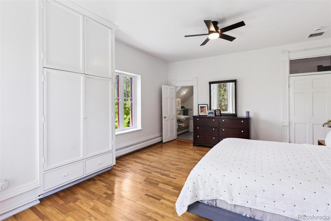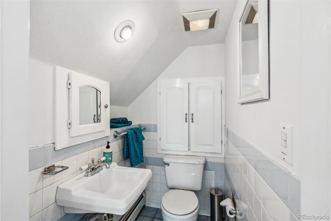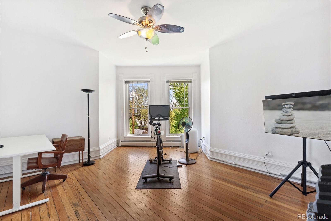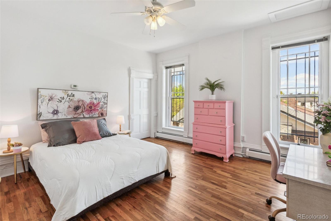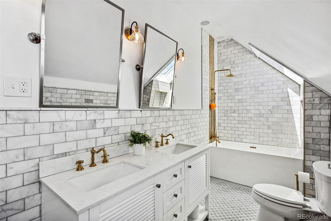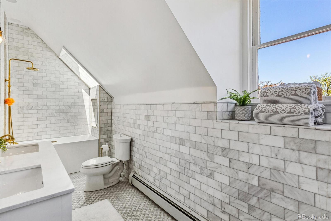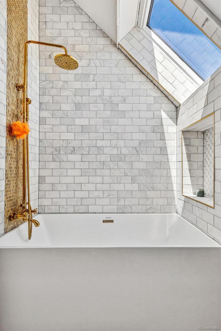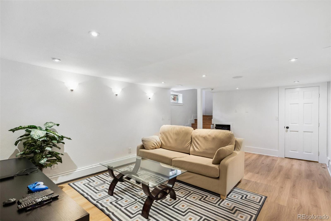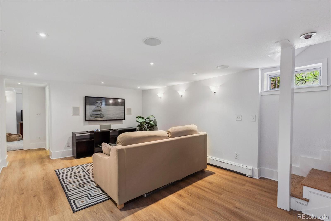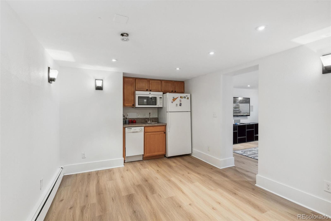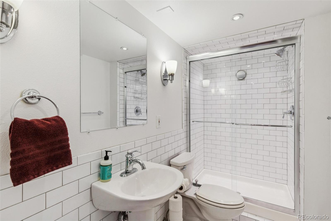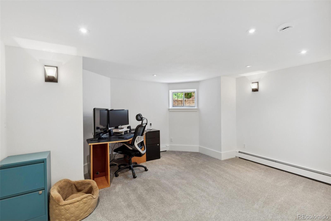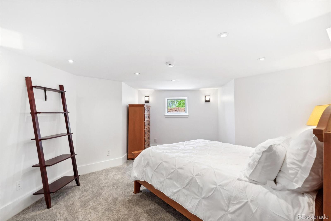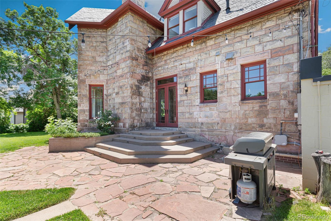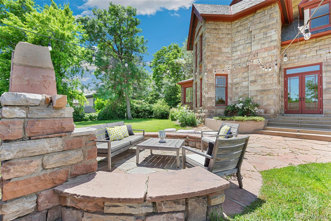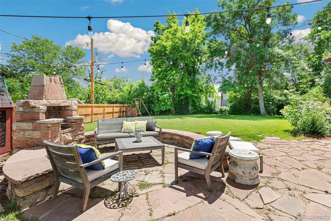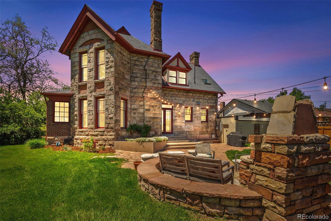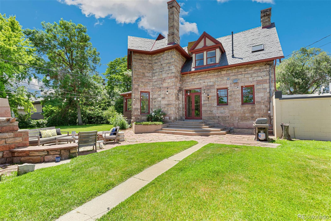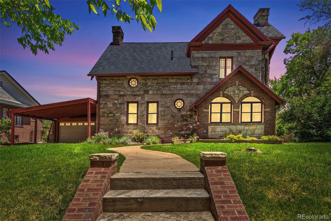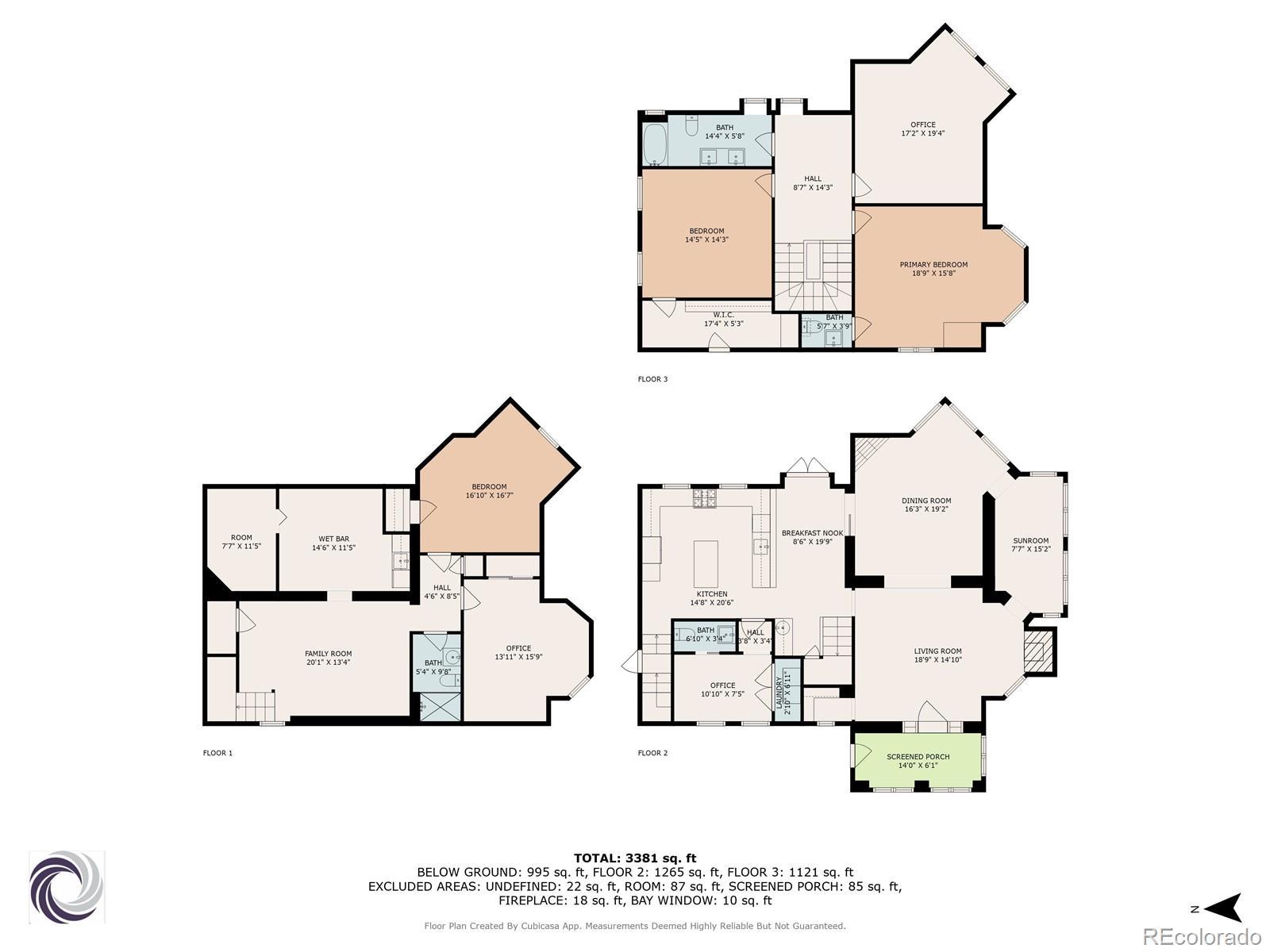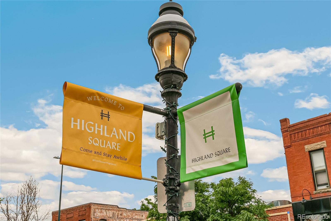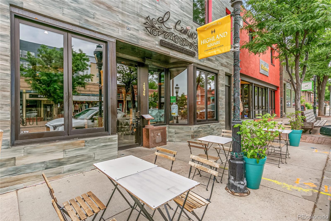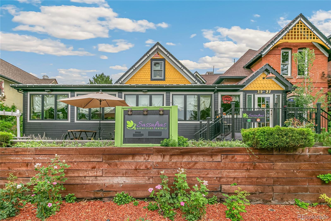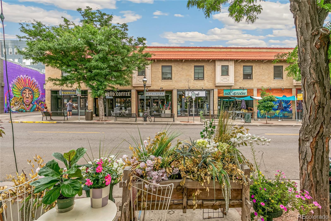Find us on...
Dashboard
- 5 Beds
- 4 Baths
- 4,100 Sqft
- .36 Acres
New Search X
3520 Newton Street
Historic in Highlands! Dramatic 2-Story Stone Victorian Awaits! Enjoy modern luxury blended with thoughtfully preserved iconic details c. 1885 on a majestic 15,200 SF elevated lot offering city views. The largest lot option in the market...Entertain and enjoy this legendary home with a remarkable NEW chef’s kitchen with enviable prep space, walnut island, Wolf range, Sub-Zero refrigerator, and built-in convection wall oven–sit and enjoy bites or a drink at the kitchen bar! Stylish wet bar is perfectly placed for hosting with ease. A glorious kitchen opens onto the beautiful backyard with a flagstone patio, grilling area, room to play, roam, garden, grounds are large enough for a pool and still have a park-like yard! Enormous dining room anchored with an original fireplace entertains with style. An accompanying southern-facing sunroom looks out on the expansive, lush grounds. The Great Room greets you at the front door with a formal living area, while a sophisticated and creative main floor office sits privately just off the kitchen, accompanied by a private half bath. Unbelievable 11’ ceilings grace the main floor. Upstairs is home to three incredibly sized bedrooms. The grand Primary Suite is equipped with a half bath, and the 2nd bedroom delivers with tremendous floor space and an impressive walk-in closet. The 3rd bedroom is adorned with a huge bay window with views of the city. A NEW full hall bath serves the second story, dressed with marble tile, a gold ribbon of tile, and gold hardware. Descend into a fully finished basement, ideal for a guest or multi-generational living with a kitchenette, a family room, 2 sizeable bedrooms, and a ¾ bath. Enviable grounds surround the home with luxurious outdoor living and entertaining spaces. The property is a one-of-a-kind home with tremendous history – built by a well-known businessman at the time, John Brisben Walker, it is steeped in rich Denver history. Remarkable opportunity to make this Nostalgic Home yours today!
Listing Office: Compass - Denver 
Essential Information
- MLS® #8272576
- Price$2,100,000
- Bedrooms5
- Bathrooms4.00
- Full Baths1
- Half Baths2
- Square Footage4,100
- Acres0.36
- Year Built1885
- TypeResidential
- Sub-TypeSingle Family Residence
- StyleVictorian
- StatusPending
Community Information
- Address3520 Newton Street
- CityDenver
- CountyDenver
- StateCO
- Zip Code80211
Subdivision
Highland Square, West Highland, Highlands
Amenities
- Parking Spaces6
- ParkingOversized
- # of Garages2
- ViewCity
Interior
- HeatingBaseboard, Hot Water
- CoolingNone
- FireplaceYes
- # of Fireplaces2
- FireplacesDining Room, Great Room
- StoriesTwo
Interior Features
Breakfast Bar, Built-in Features, Ceiling Fan(s), Eat-in Kitchen, Entrance Foyer, High Ceilings, Kitchen Island, Pantry, Primary Suite, Smoke Free, Walk-In Closet(s), Wet Bar
Appliances
Bar Fridge, Convection Oven, Dishwasher, Disposal, Dryer, Oven, Range, Range Hood, Tankless Water Heater, Washer
Exterior
- Exterior FeaturesPrivate Yard
- Lot DescriptionLevel
- WindowsBay Window(s)
- RoofComposition
School Information
- DistrictDenver 1
- ElementaryEdison
- MiddleDenver Montessori
- HighNorth
Additional Information
- Date ListedMay 16th, 2025
- ZoningU-SU-B
Listing Details
 Compass - Denver
Compass - Denver
 Terms and Conditions: The content relating to real estate for sale in this Web site comes in part from the Internet Data eXchange ("IDX") program of METROLIST, INC., DBA RECOLORADO® Real estate listings held by brokers other than RE/MAX Professionals are marked with the IDX Logo. This information is being provided for the consumers personal, non-commercial use and may not be used for any other purpose. All information subject to change and should be independently verified.
Terms and Conditions: The content relating to real estate for sale in this Web site comes in part from the Internet Data eXchange ("IDX") program of METROLIST, INC., DBA RECOLORADO® Real estate listings held by brokers other than RE/MAX Professionals are marked with the IDX Logo. This information is being provided for the consumers personal, non-commercial use and may not be used for any other purpose. All information subject to change and should be independently verified.
Copyright 2025 METROLIST, INC., DBA RECOLORADO® -- All Rights Reserved 6455 S. Yosemite St., Suite 500 Greenwood Village, CO 80111 USA
Listing information last updated on December 26th, 2025 at 2:18pm MST.

