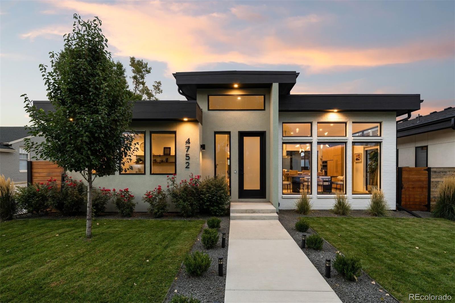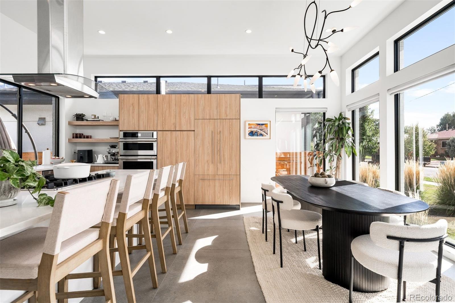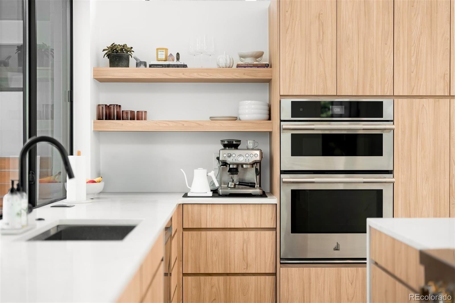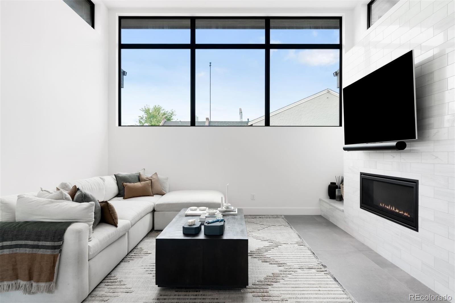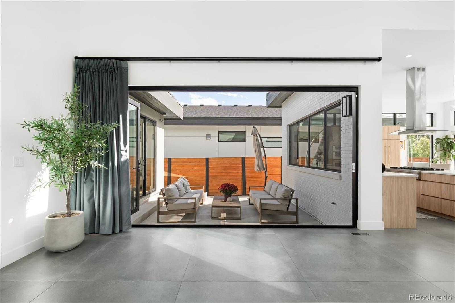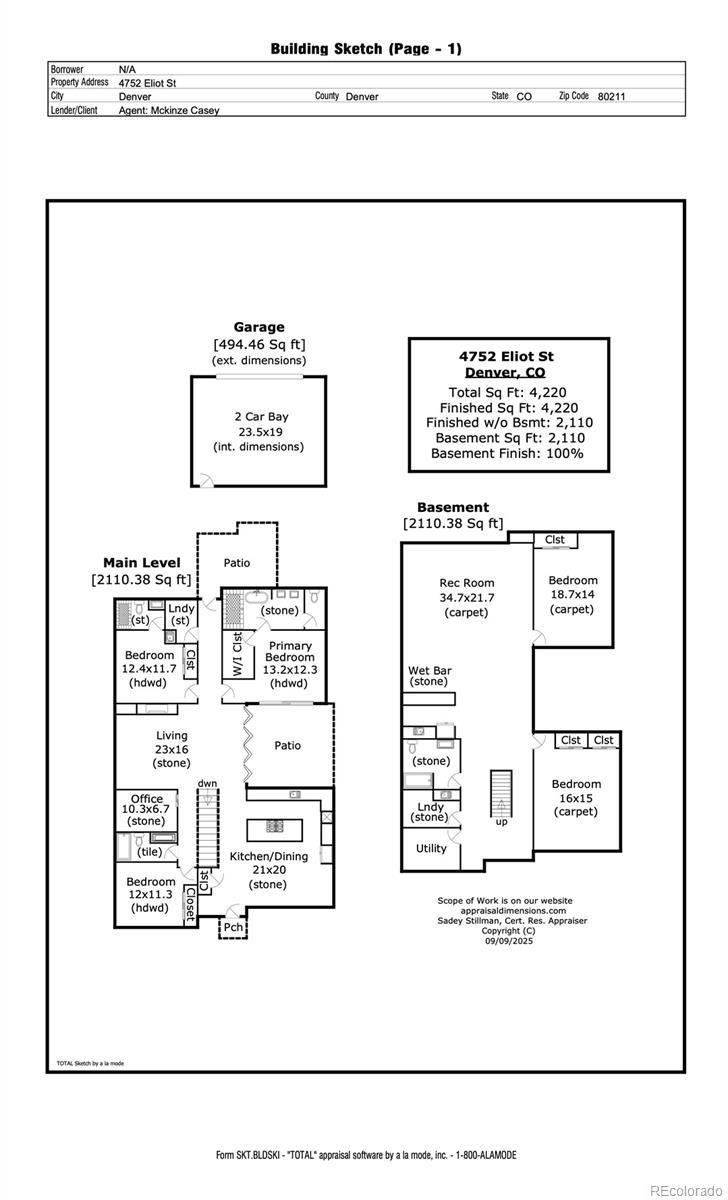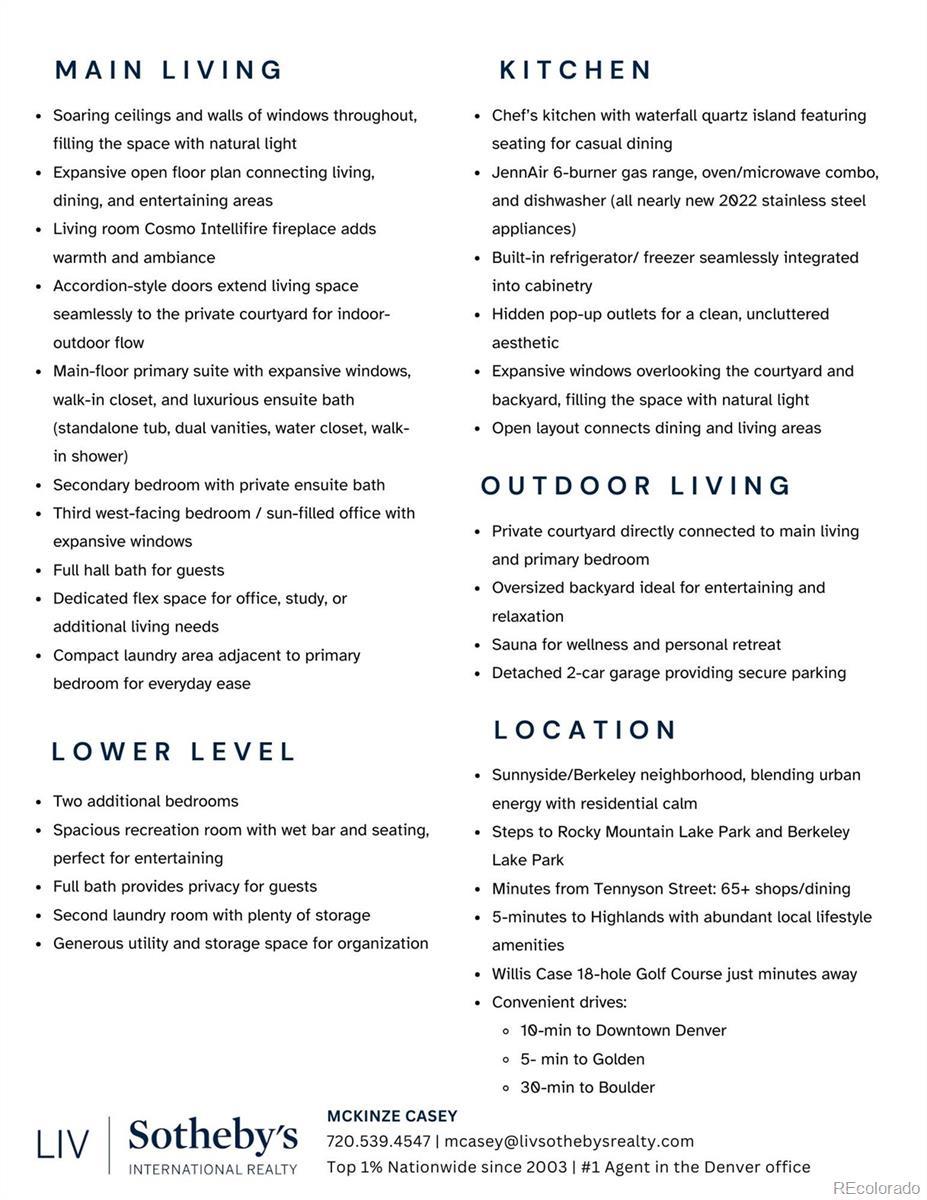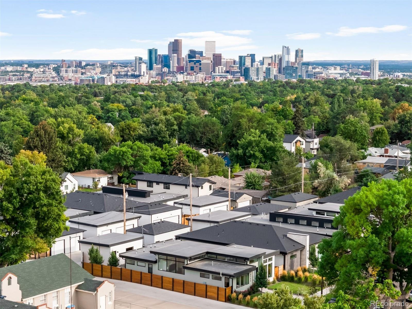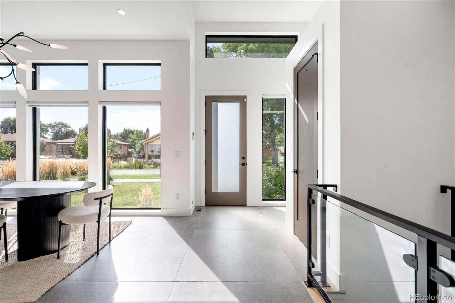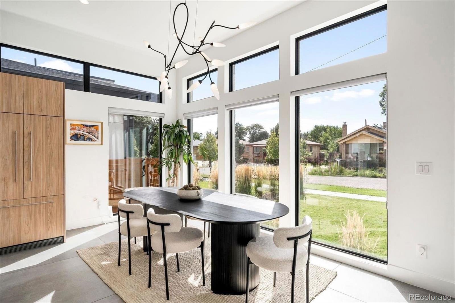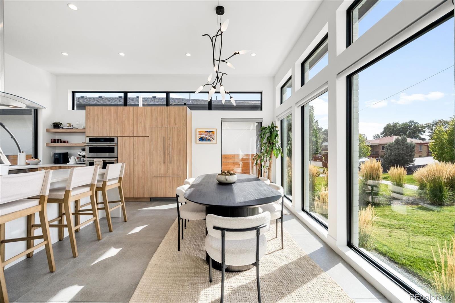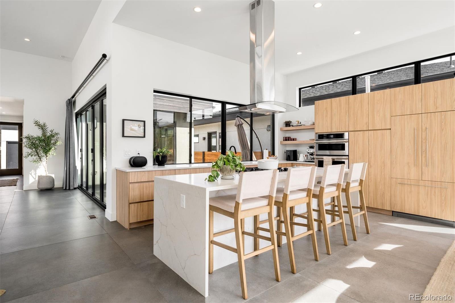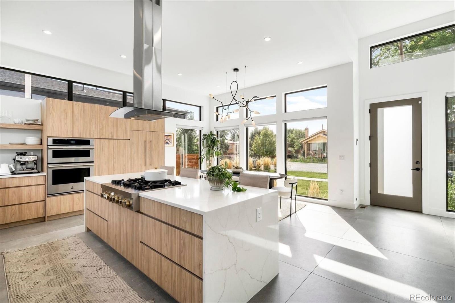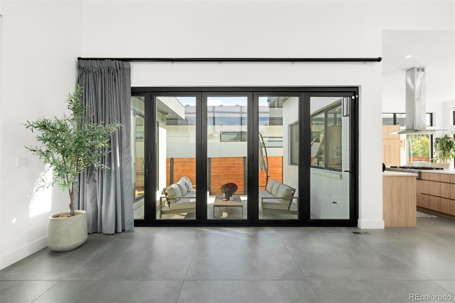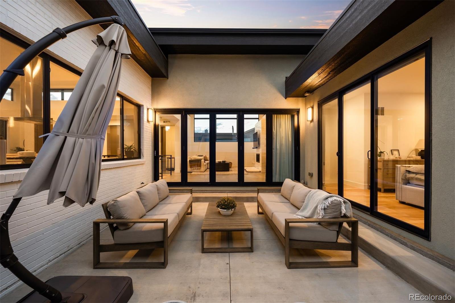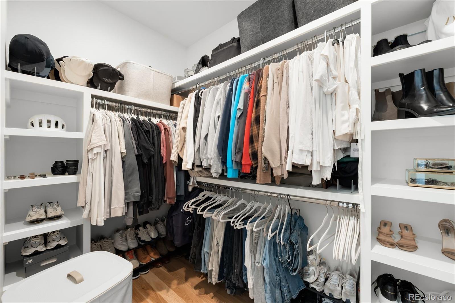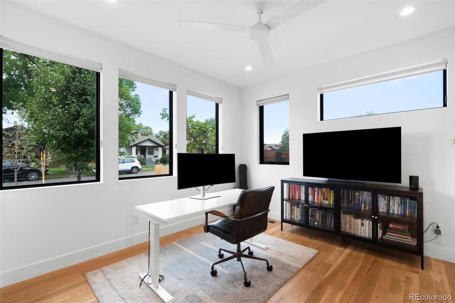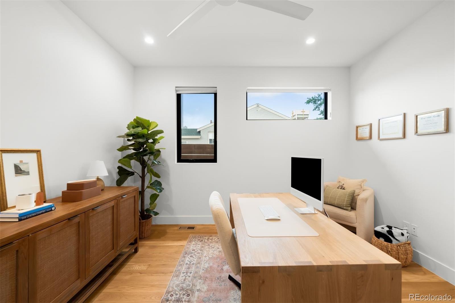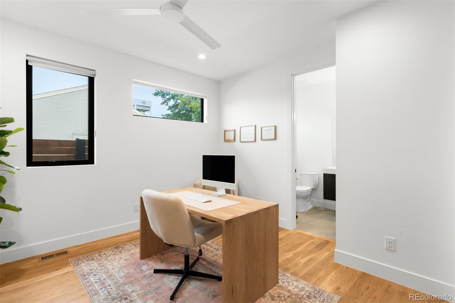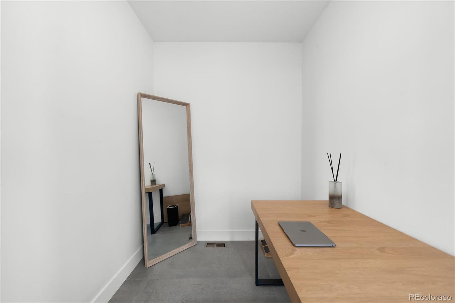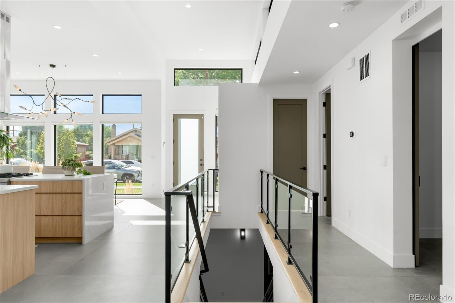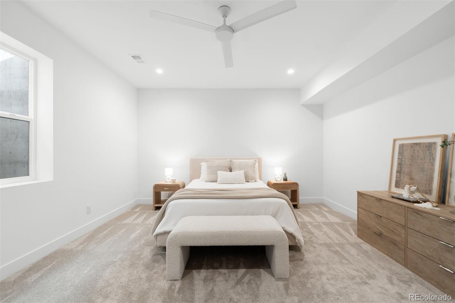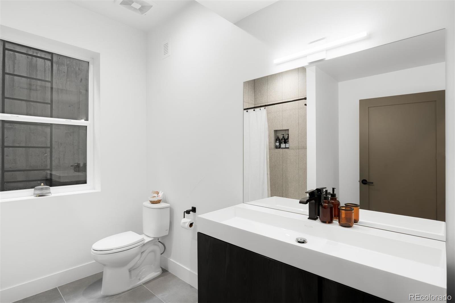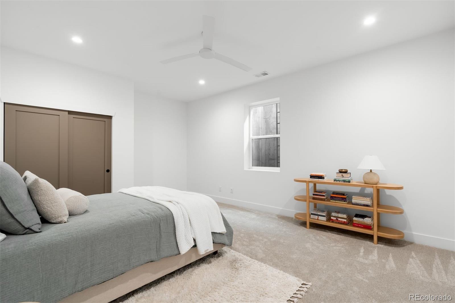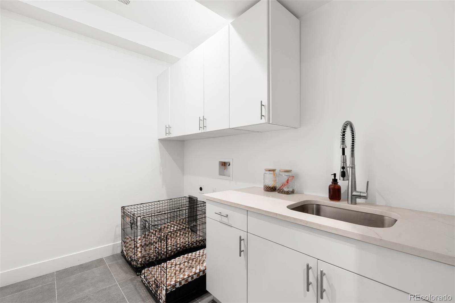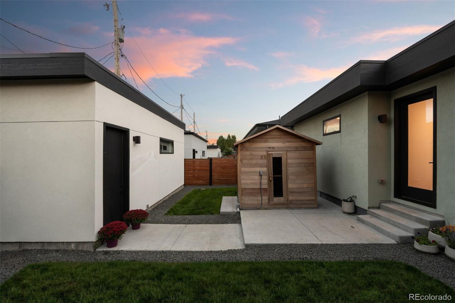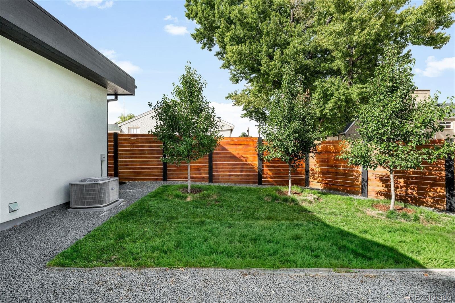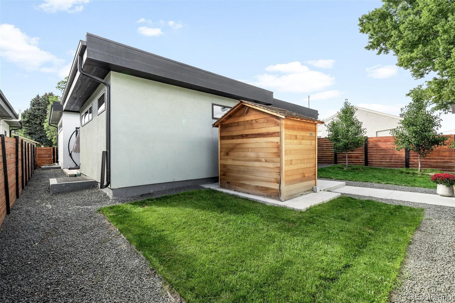Find us on...
Dashboard
- 5 Beds
- 4 Baths
- 4,220 Sqft
- .17 Acres
New Search X
4752 Eliot Street
Bathed in natural light and designed with balance in mind, this home offers a living experience both expansive and grounded. Soaring ceilings and walls of windows invite light throughout the day, while accordion-style doors optimize indoor-outdoor living. At the center of the home, a chef’s kitchen with quartz countertops and waterfall island, sleek cabinetry, and professional-grade appliances, including built-in refrigerator and double oven, anchors the open living and dining areas. The main level features three bedrooms plus a dedicated flex/office space, including the sun-filled primary suite with expansive windows, walk-in closet, and luxurious ensuite bath with standalone tub, dual vanities, water closet, and walk-in shower. A secondary bedroom includes a private ensuite bath, while the third west-facing bedroom is bathed in light, ideal as a guest room or office. A full hall bath serves guests, and a compact laundry on the same level as bedrooms adds everyday convenience. Downstairs, the fully finished basement extends versatility with two additional bedrooms, a spacious recreation room with wet bar, a full bath, a second laundry, and generous utility/storage space-ideal for organization. Outside, the private courtyard opens to a generous backyard with space for dining, play, and everyday enjoyment. A sauna adds an element of wellness just steps from your door. Completing the property, a detached two-car garage provides secure parking and valuable storage. Finishes were selected with intention, from Porcelanosa tile to upgraded Marvin windows, reflecting a quiet commitment to quality and design. While the interiors offer serenity, the location delivers energy and access: close to Sunnyside, Berkeley, the Highlands, and Tennyson Street, with effortless connections to downtown Denver, Boulder, and the mountains. A residence where scale and stillness meet, crafted for those who value both livability and design.
Listing Office: LIV Sotheby's International Realty 
Essential Information
- MLS® #8283799
- Price$1,600,000
- Bedrooms5
- Bathrooms4.00
- Full Baths3
- Square Footage4,220
- Acres0.17
- Year Built2021
- TypeResidential
- Sub-TypeSingle Family Residence
- StyleContemporary
- StatusPending
Community Information
- Address4752 Eliot Street
- SubdivisionSunnyside
- CityDenver
- CountyDenver
- StateCO
- Zip Code80211
Amenities
- Parking Spaces2
- # of Garages2
- ViewCity, Mountain(s)
Utilities
Cable Available, Electricity Available, Electricity Connected
Interior
- HeatingForced Air, Natural Gas
- CoolingCentral Air
- FireplaceYes
- # of Fireplaces1
- FireplacesFamily Room, Gas
- StoriesOne
Interior Features
Ceiling Fan(s), Eat-in Kitchen, Five Piece Bath, High Ceilings, In-Law Floorplan, Kitchen Island, Open Floorplan, Primary Suite, Quartz Counters, Radon Mitigation System, Sauna, Smart Thermostat, Walk-In Closet(s), Wet Bar
Appliances
Dishwasher, Disposal, Microwave, Oven, Range Hood, Refrigerator, Sump Pump, Tankless Water Heater
Exterior
- RoofComposition
Windows
Window Coverings, Window Treatments
School Information
- DistrictDenver 1
- ElementaryTrevista at Horace Mann
- MiddleStrive Sunnyside
- HighNorth
Additional Information
- Date ListedSeptember 22nd, 2025
Listing Details
LIV Sotheby's International Realty
 Terms and Conditions: The content relating to real estate for sale in this Web site comes in part from the Internet Data eXchange ("IDX") program of METROLIST, INC., DBA RECOLORADO® Real estate listings held by brokers other than RE/MAX Professionals are marked with the IDX Logo. This information is being provided for the consumers personal, non-commercial use and may not be used for any other purpose. All information subject to change and should be independently verified.
Terms and Conditions: The content relating to real estate for sale in this Web site comes in part from the Internet Data eXchange ("IDX") program of METROLIST, INC., DBA RECOLORADO® Real estate listings held by brokers other than RE/MAX Professionals are marked with the IDX Logo. This information is being provided for the consumers personal, non-commercial use and may not be used for any other purpose. All information subject to change and should be independently verified.
Copyright 2025 METROLIST, INC., DBA RECOLORADO® -- All Rights Reserved 6455 S. Yosemite St., Suite 500 Greenwood Village, CO 80111 USA
Listing information last updated on December 10th, 2025 at 11:48pm MST.

