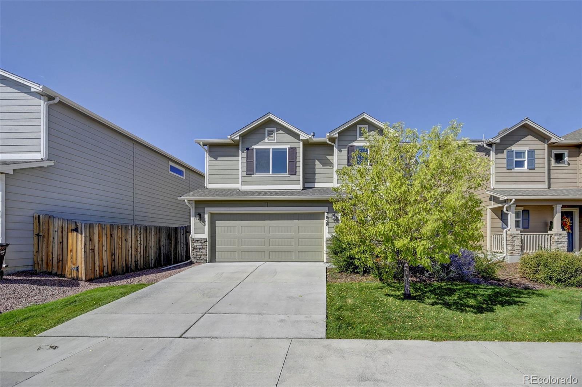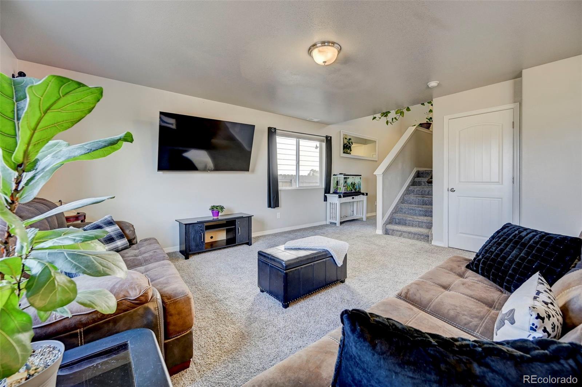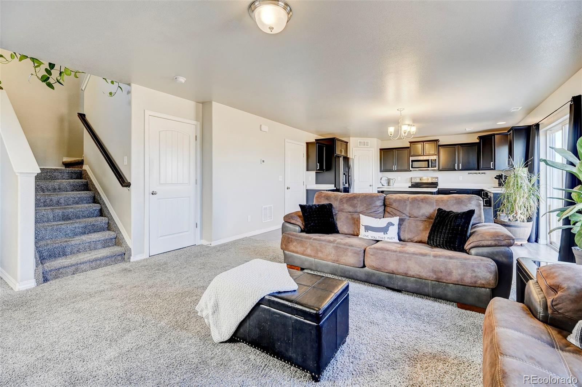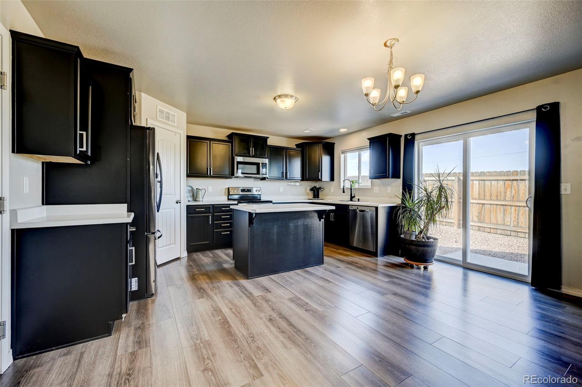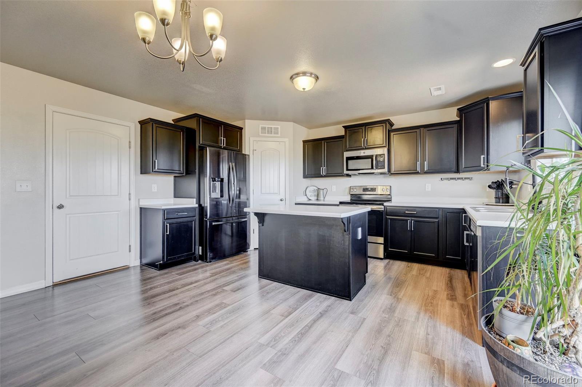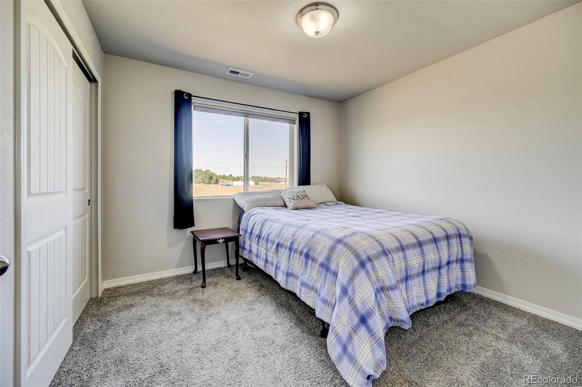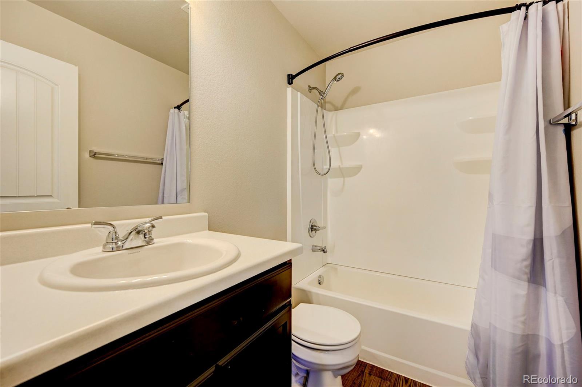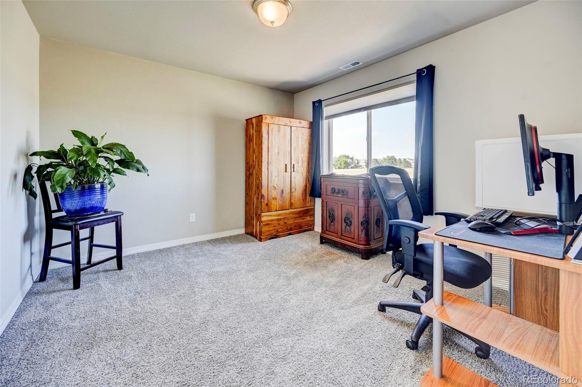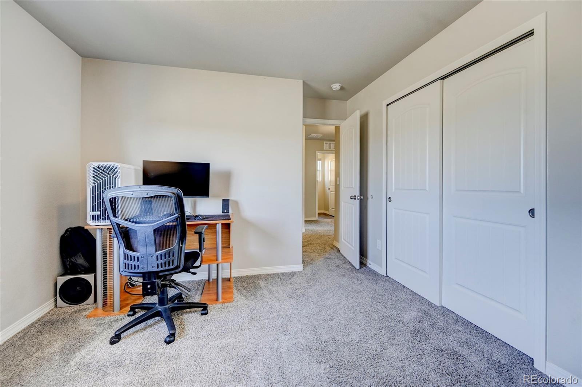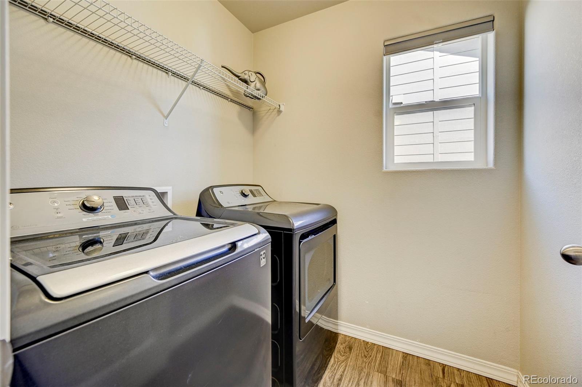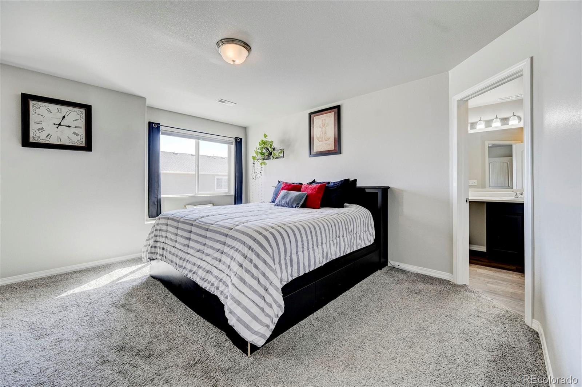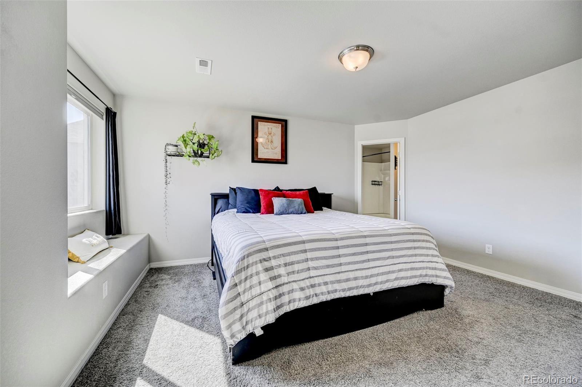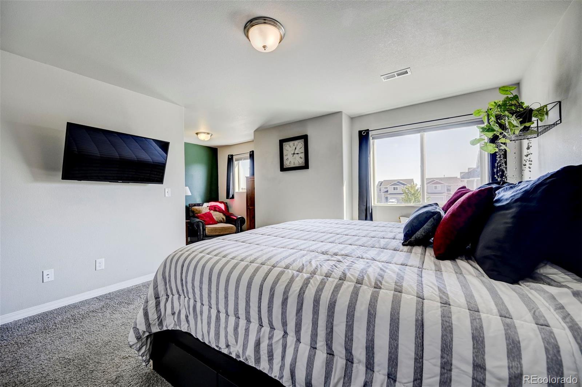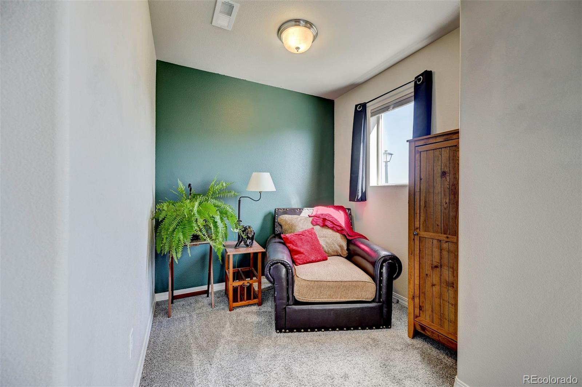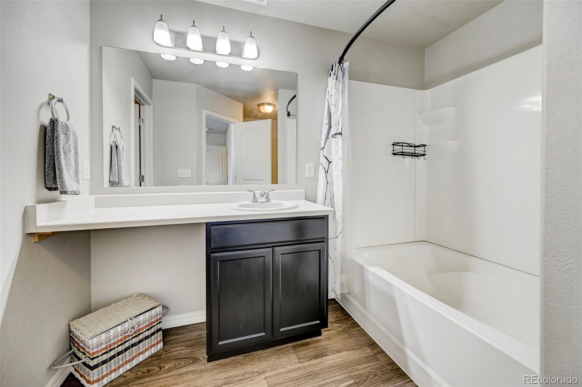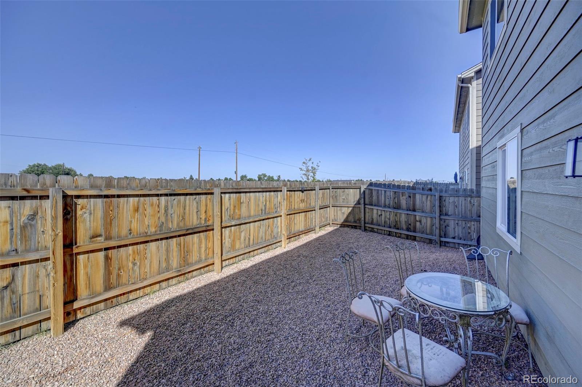Find us on...
Dashboard
- 3 Beds
- 3 Baths
- 1,680 Sqft
- .07 Acres
New Search X
7828 Leiden Point
Courtyards is a low maintenance community that includes lawn maintenance, snow removal & trash by the HOA. As part of the Woodmen Hills Metro District, this community gives homeowners access to both Woodmen Hills rec centers. This beautiful and well-maintained Challenger, Madison floor plan, located in a cul-de-sac has an inviting open concept. The vaulted ceiling at the entrance of the home welcomes you into the living room that flows into the kitchen with tons of natural light. Enjoy stainless steel appliances throughout the kitchen. From the kitchen you are able to enter the backyard surrounded by a 6ft privacy fence with open space behind it. Upstairs you'll find, the Master Bedroom continues the openness with a quiet sitting area and large soaking tub for relaxing. Two additional bedrooms are upstairs along with the conveniently located laundry room! This home is just a few minutes from your choice of local grocery stores and a variety of dining options! Perfectly located to make for an easy commute to Shriever and Peterson SFB, Ft Carson, Cheyenne Mtn and USAFA.
Listing Office: The Cutting Edge 
Essential Information
- MLS® #8288466
- Price$414,900
- Bedrooms3
- Bathrooms3.00
- Full Baths2
- Half Baths1
- Square Footage1,680
- Acres0.07
- Year Built2018
- TypeResidential
- Sub-TypeSingle Family Residence
- StatusActive
Community Information
- Address7828 Leiden Point
- CityPeyton
- CountyEl Paso
- StateCO
- Zip Code80831
Subdivision
Courtyards at Woodmen Hills West
Amenities
- Parking Spaces2
- # of Garages2
Amenities
Clubhouse, Fitness Center, Pool, Trail(s)
Utilities
Cable Available, Electricity Connected, Natural Gas Connected, Phone Available
Interior
- Interior FeaturesPantry, Vaulted Ceiling(s)
- HeatingForced Air, Natural Gas
- CoolingCentral Air
- StoriesTwo
Appliances
Dishwasher, Disposal, Dryer, Microwave, Oven, Range, Refrigerator, Washer
Exterior
- RoofComposition
- FoundationSlab
Lot Description
Cul-De-Sac, Landscaped, Open Space, Sprinklers In Front, Sprinklers In Rear
School Information
- DistrictDistrict 49
- ElementaryBennett Ranch
- MiddleFalcon
- HighFalcon
Additional Information
- Date ListedDecember 3rd, 2024
- ZoningPUD
Listing Details
 The Cutting Edge
The Cutting Edge
 Terms and Conditions: The content relating to real estate for sale in this Web site comes in part from the Internet Data eXchange ("IDX") program of METROLIST, INC., DBA RECOLORADO® Real estate listings held by brokers other than RE/MAX Professionals are marked with the IDX Logo. This information is being provided for the consumers personal, non-commercial use and may not be used for any other purpose. All information subject to change and should be independently verified.
Terms and Conditions: The content relating to real estate for sale in this Web site comes in part from the Internet Data eXchange ("IDX") program of METROLIST, INC., DBA RECOLORADO® Real estate listings held by brokers other than RE/MAX Professionals are marked with the IDX Logo. This information is being provided for the consumers personal, non-commercial use and may not be used for any other purpose. All information subject to change and should be independently verified.
Copyright 2025 METROLIST, INC., DBA RECOLORADO® -- All Rights Reserved 6455 S. Yosemite St., Suite 500 Greenwood Village, CO 80111 USA
Listing information last updated on August 27th, 2025 at 6:18am MDT.

