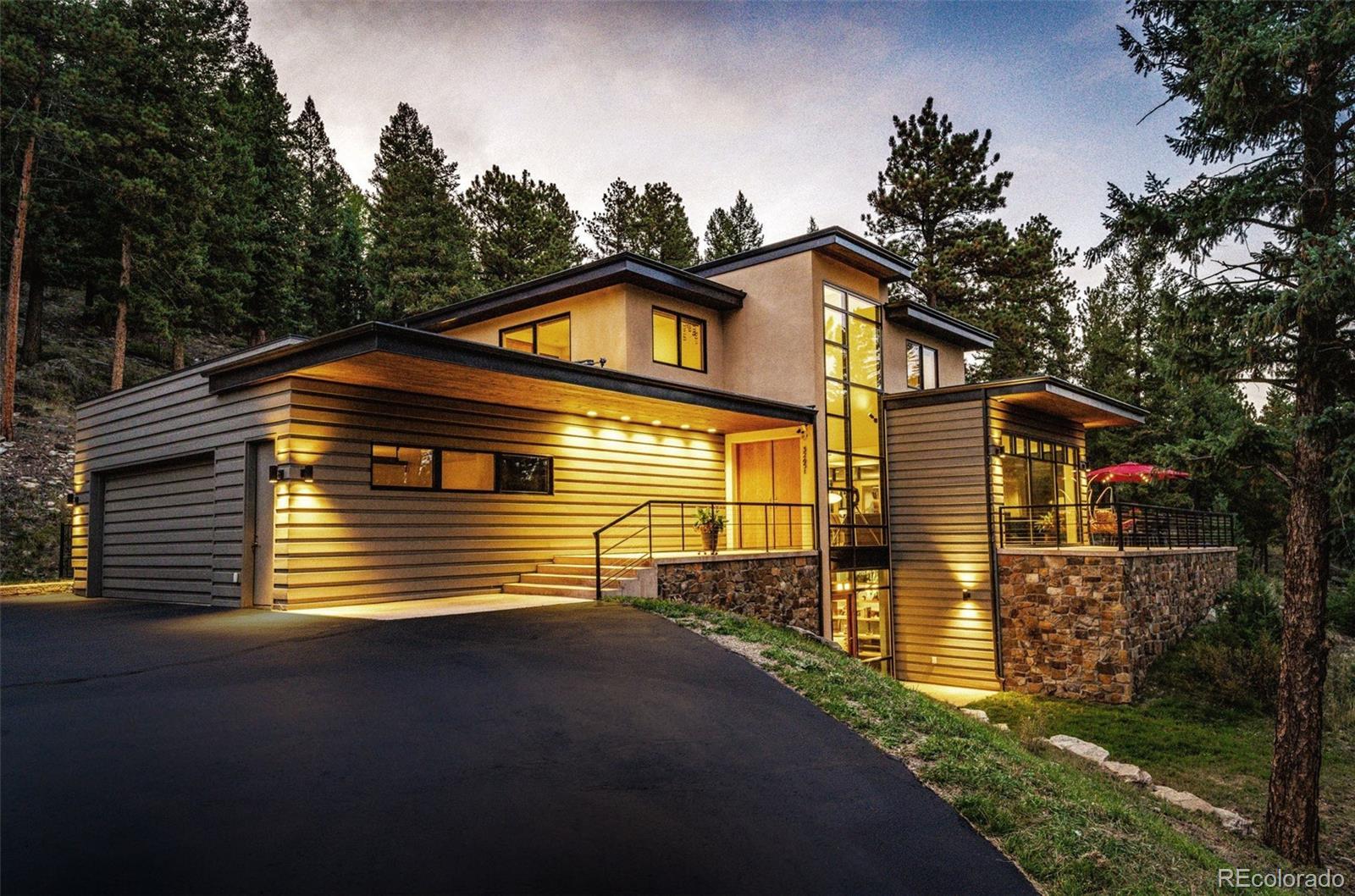Find us on...
Dashboard
- 4 Beds
- 4 Baths
- 3,982 Sqft
- 5.6 Acres
New Search X
32651 Buffalo Creek Road
Coming soon April 26. Welcome to this exquisite four-bedroom, four-bathroom custom home built on 5.6 private acres. It was inspired by Frank Lloyd Wright's mid-century modern prairie homes. You will not find a more well-appointed home in the area. With the massive, specially constructed metal windows, natural light fills this home at the correct times throughout the day/year. Connected to the kitchen is a patio with a stone-enclosed Sedona outdoor natural gas grill. It is a large, stunning chef's kitchen with many cabinets and storage space. The kitchen appliances are Décor, dishwasher (Bosch), and microwave (Sharp). There is a gas 5-burner down-vented range on the huge 34 sq ft quartz island. Stainless finishes were used wherever possible throughout the home. On the main floor, you will find a large primary bedroom and a spacious walk-in closet. The master shower offers a rain head along with a flexible wand. Undermount sinks are Duravit. Enjoy the double slider doors that lead to a massive private patio with an outdoor double-sided fireplace, hot tub, and dining. Door hardware is made by Emtek. Lighting throughout the home is custom-designed for impeccable ambiance. The radiant-heated main floor hardwoods are Brazilian cherry. The stairs, exterior doors, and trim are all American cherry with a natural finish. Beautiful, custom steel railings throughout. Upstairs, you will find three large bedrooms with access to a full bathroom and plenty of walk-in closet space. Ceilings are a minimum of 9', and drywall is level 4 smooth finish throughout. The walkout basement is fully finished with a stone surround fireplace, large TV mount, gaming area, half bathroom, wet bar with custom countertops, and individual wine and beverage coolers. You will be delighted to have a second heated 2-car garage with a heated 560 sq ft office/gym/studio space above. Less than a mile from Three Sisters Open space, with over 1000 acres of hiking/biking trails. Beautiful Contemporary Home
Listing Office: Dominion Realty Group LLC 
Essential Information
- MLS® #8290652
- Price$2,999,999
- Bedrooms4
- Bathrooms4.00
- Full Baths1
- Half Baths2
- Square Footage3,982
- Acres5.60
- Year Built2014
- TypeResidential
- Sub-TypeSingle Family Residence
- StyleMountain Contemporary
- StatusActive
Community Information
- Address32651 Buffalo Creek Road
- SubdivisionRaven Rock
- CityEvergreen
- CountyJefferson
- StateCO
- Zip Code80439
Amenities
- Parking Spaces4
- # of Garages4
Utilities
Cable Available, Electricity Available, Electricity Connected, Natural Gas Connected
Parking
Asphalt, Concrete, Dry Walled, Exterior Access Door, Finished Garage, Heated Garage, Insulated Garage, Lighted, Oversized, Storage
Interior
- CoolingOther
- FireplaceYes
- # of Fireplaces2
- StoriesTwo
Interior Features
Breakfast Bar, Built-in Features, Ceiling Fan(s), Eat-in Kitchen, Entrance Foyer, High Ceilings, Kitchen Island, Open Floorplan, Pantry, Quartz Counters, Smoke Free, Sound System, Hot Tub, Vaulted Ceiling(s), Walk-In Closet(s), Wet Bar
Appliances
Bar Fridge, Dishwasher, Disposal, Double Oven, Dryer, Microwave, Oven, Range, Range Hood, Refrigerator, Washer, Wine Cooler
Heating
Forced Air, Natural Gas, Radiant, Radiant Floor
Fireplaces
Family Room, Living Room, Outside
Exterior
- RoofComposition
- FoundationConcrete Perimeter, Slab
Exterior Features
Balcony, Barbecue, Gas Grill, Gas Valve, Lighting, Private Yard, Rain Gutters, Spa/Hot Tub
Lot Description
Foothills, Landscaped, Many Trees, Mountainous, Rock Outcropping, Rolling Slope, Secluded
Windows
Double Pane Windows, Skylight(s), Window Coverings
School Information
- DistrictJefferson County R-1
- ElementaryWilmot
- MiddleEvergreen
- HighEvergreen
Additional Information
- Date ListedDecember 5th, 2024
Listing Details
 Dominion Realty Group LLC
Dominion Realty Group LLC
 Terms and Conditions: The content relating to real estate for sale in this Web site comes in part from the Internet Data eXchange ("IDX") program of METROLIST, INC., DBA RECOLORADO® Real estate listings held by brokers other than RE/MAX Professionals are marked with the IDX Logo. This information is being provided for the consumers personal, non-commercial use and may not be used for any other purpose. All information subject to change and should be independently verified.
Terms and Conditions: The content relating to real estate for sale in this Web site comes in part from the Internet Data eXchange ("IDX") program of METROLIST, INC., DBA RECOLORADO® Real estate listings held by brokers other than RE/MAX Professionals are marked with the IDX Logo. This information is being provided for the consumers personal, non-commercial use and may not be used for any other purpose. All information subject to change and should be independently verified.
Copyright 2025 METROLIST, INC., DBA RECOLORADO® -- All Rights Reserved 6455 S. Yosemite St., Suite 500 Greenwood Village, CO 80111 USA
Listing information last updated on October 10th, 2025 at 7:33pm MDT.



















































