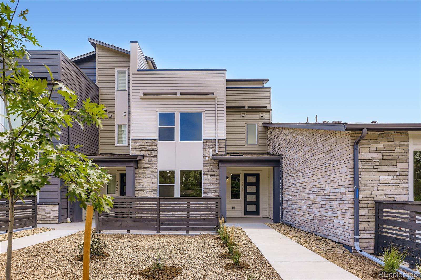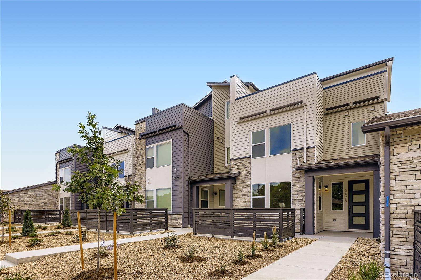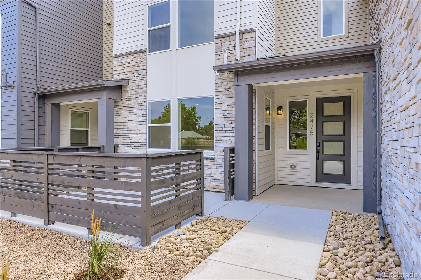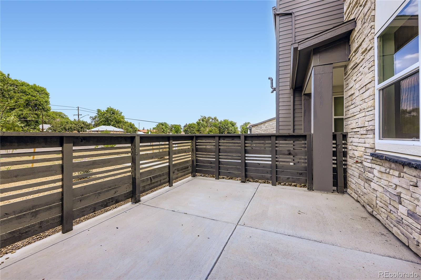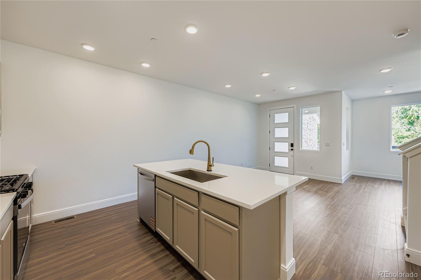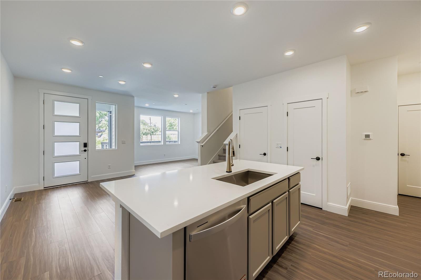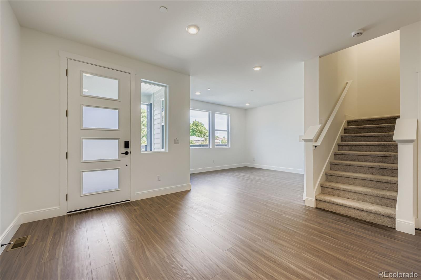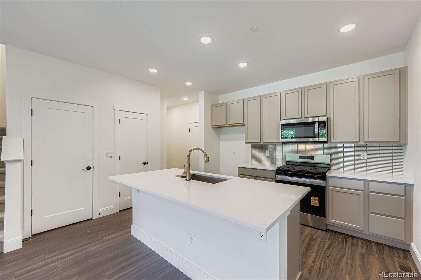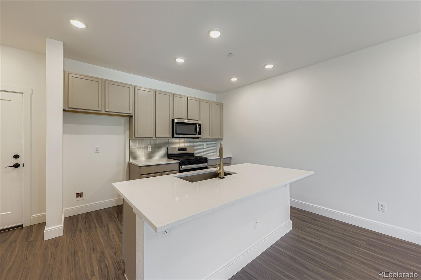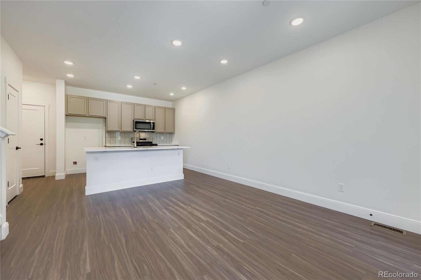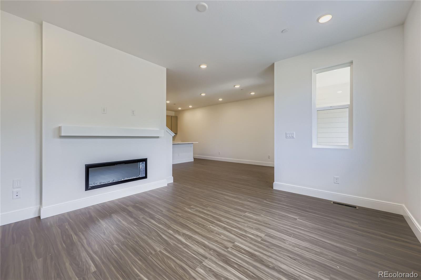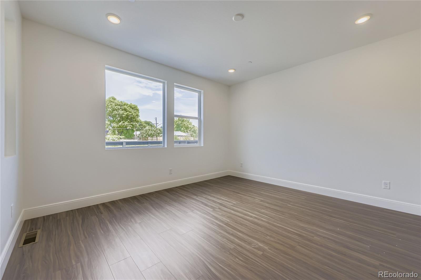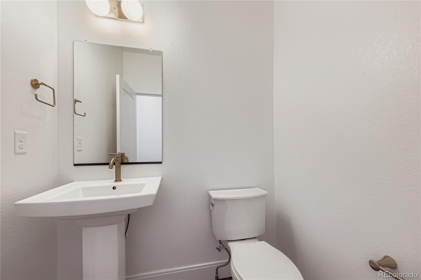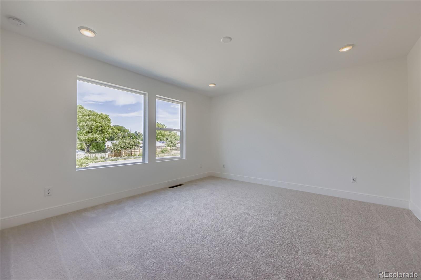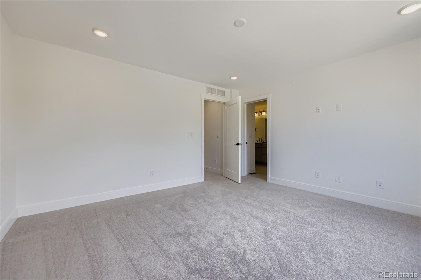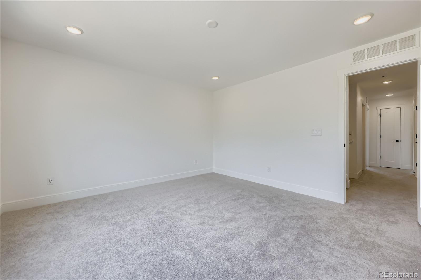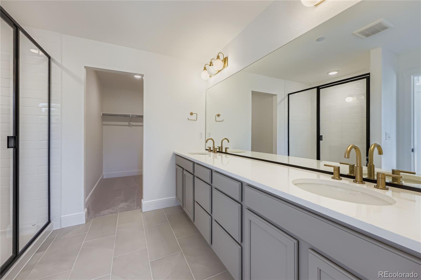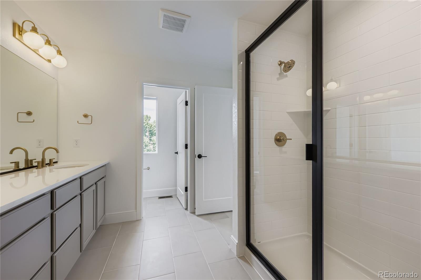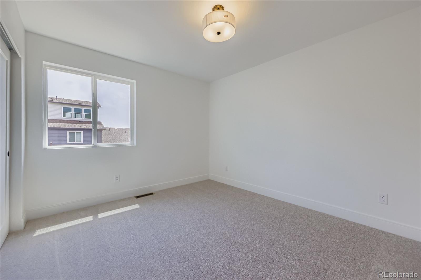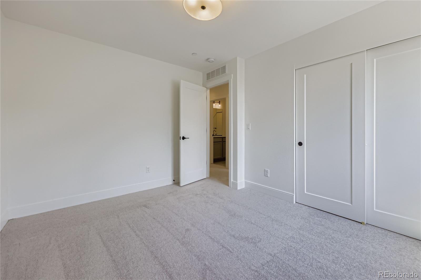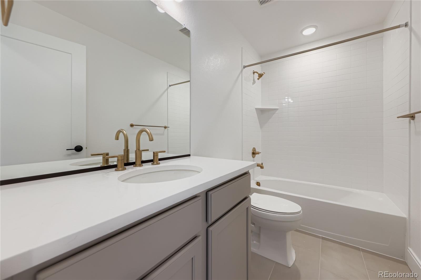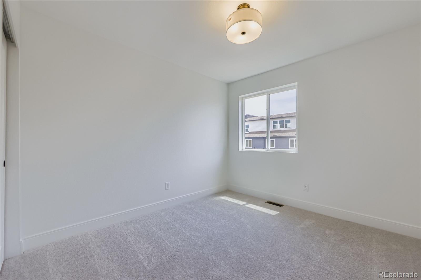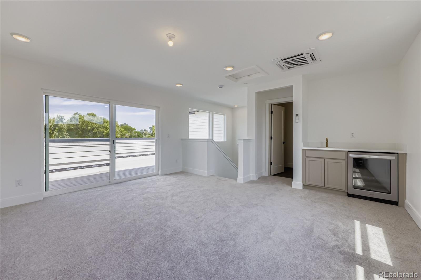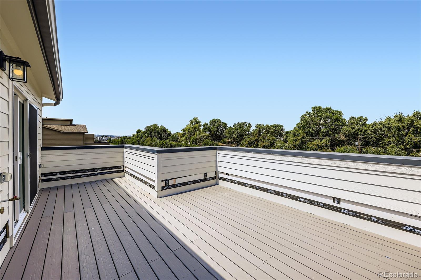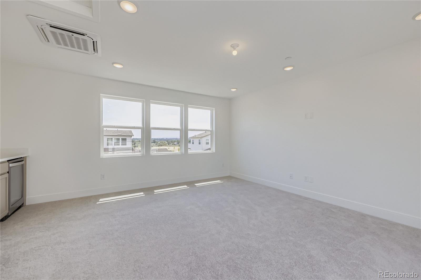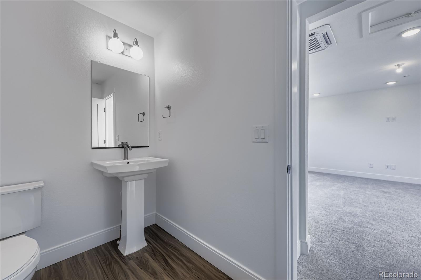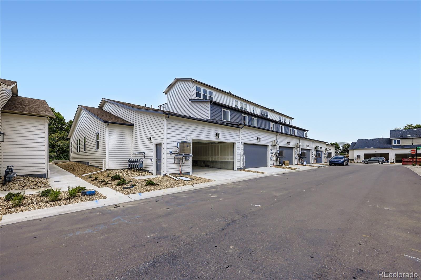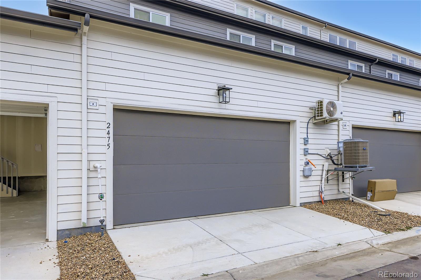Find us on...
Dashboard
- 3 Beds
- 4 Baths
- 1,895 Sqft
- ½ Acres
New Search X
2475 W 69th Place
Rooftop Living for Under $550K?! Yes, Really. Stop scrolling — this is the one. A brand-new, 3-story Horizon Two Townhome in Denver with its own rooftop deck, all for under $550,000. And the best part? It’s move-in ready right now. Step inside to an open kitchen, dining, and living space with quartz countertops, a huge island, and a cozy electric fireplace — perfect for everyday living or your next dinner party. Upstairs, you’ll find three bedrooms including a primary suite retreat, plus laundry right where you need it. And then there’s the third level — a loft designed for fun, complete with a wet bar, half bath, and sliding doors that open to your private rooftop deck. Imagine cocktails with friends, stargazing under the Denver sky, or Sunday morning coffee with a view. This home also comes with smart energy-efficient features like a tankless water heater and high-efficiency furnace, and it’s steps away from a 20-acre park and trails. With Downtown Denver only five miles away and easy access to I-25, I-76, and the Boulder Turnpike, you’ll love the unbeatable convenience almost as much as the rooftop sunsets. Whether you’re a first-time buyer, investor, or just ready for a lifestyle upgrade, this home checks every box. Tour it today — before someone else claims your rooftop view.
Listing Office: First Summit Realty 
Essential Information
- MLS® #8295921
- Price$549,900
- Bedrooms3
- Bathrooms4.00
- Full Baths1
- Half Baths2
- Square Footage1,895
- Acres0.05
- Year Built2025
- TypeResidential
- Sub-TypeTownhouse
- StatusActive
Community Information
- Address2475 W 69th Place
- SubdivisionMidtown
- CityDenver
- CountyAdams
- StateCO
- Zip Code80221
Amenities
- Parking Spaces2
- # of Garages2
Amenities
Clubhouse, Park, Playground, Trail(s)
Utilities
Cable Available, Electricity Connected, Natural Gas Connected, Phone Available
Parking
220 Volts, Concrete, Electric Vehicle Charging Station(s), Smart Garage Door
Interior
- HeatingForced Air
- CoolingCentral Air
- FireplaceYes
- # of Fireplaces1
- FireplacesGas
- StoriesThree Or More
Interior Features
High Ceilings, Kitchen Island, Open Floorplan, Pantry, Primary Suite, Quartz Counters, Smart Thermostat, Smoke Free, Walk-In Closet(s), Wired for Data
Appliances
Bar Fridge, Dishwasher, Disposal, Dryer, Microwave, Oven, Refrigerator, Sump Pump, Tankless Water Heater, Washer
Exterior
- Exterior FeaturesRain Gutters
- WindowsDouble Pane Windows
- RoofShingle
- FoundationConcrete Perimeter
Lot Description
Landscaped, Master Planned, Sprinklers In Front
School Information
- DistrictWestminster Public Schools
- ElementarySkyline Vista
- HighWestminster
Middle
Colorado Sports Leadership Academy
Additional Information
- Date ListedJune 27th, 2025
Listing Details
 First Summit Realty
First Summit Realty
 Terms and Conditions: The content relating to real estate for sale in this Web site comes in part from the Internet Data eXchange ("IDX") program of METROLIST, INC., DBA RECOLORADO® Real estate listings held by brokers other than RE/MAX Professionals are marked with the IDX Logo. This information is being provided for the consumers personal, non-commercial use and may not be used for any other purpose. All information subject to change and should be independently verified.
Terms and Conditions: The content relating to real estate for sale in this Web site comes in part from the Internet Data eXchange ("IDX") program of METROLIST, INC., DBA RECOLORADO® Real estate listings held by brokers other than RE/MAX Professionals are marked with the IDX Logo. This information is being provided for the consumers personal, non-commercial use and may not be used for any other purpose. All information subject to change and should be independently verified.
Copyright 2025 METROLIST, INC., DBA RECOLORADO® -- All Rights Reserved 6455 S. Yosemite St., Suite 500 Greenwood Village, CO 80111 USA
Listing information last updated on September 2nd, 2025 at 3:18am MDT.

