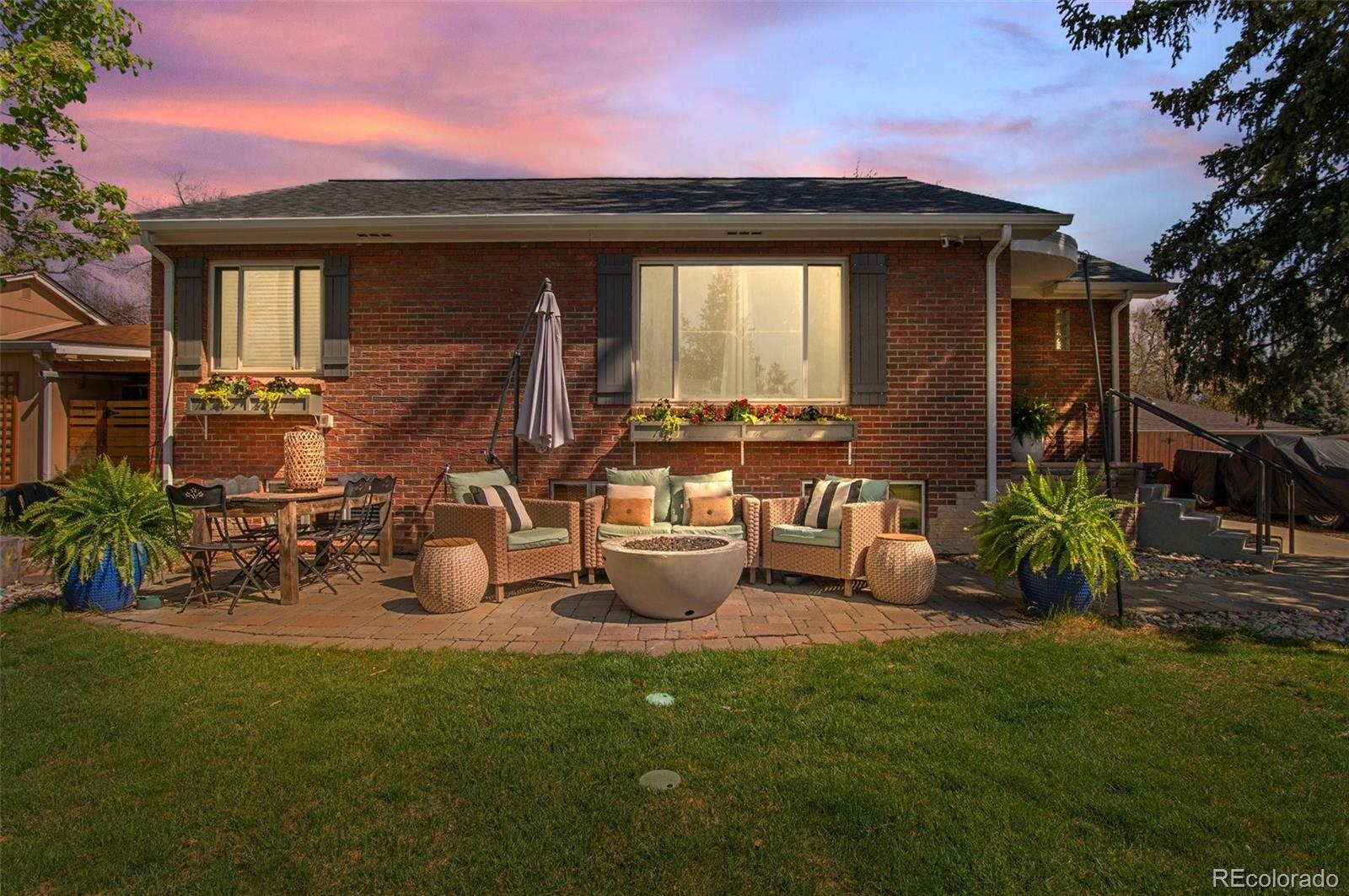Find us on...
Dashboard
- 4 Beds
- 2 Baths
- 2,100 Sqft
- .21 Acres
New Search X
6925 W 27th Avenue
Step inside this beautifully updated ranch home that’s ready to impress! Inside, the spaces feel effortless and welcoming, with just the right balance of style and function. Greeted by charming coved ceilings, gleaming hardwood floors, and modernized kitchen and bathrooms that blend classic character with contemporary comfort. The primary ensuite is a true retreat with a generous walk-in closet, 3/4 bathroom with seamless shower glass and updated finishes. 3 additional bedrooms provide ample space to use as you desire. Freshly painted inside, this home offers two spacious living areas—perfect for relaxing or entertaining. The thoughtfully designed backyard is an entertainer’s dream, featuring two patios, raised garden beds with efficient drip irrigation system to make gardening easy, and plenty of room to enjoy outdoor living. Mature landscape framed by stately trees gives a private oasis feel. Central A/C is a perk that will keep you cool all summer long! An oversized two-car garage provides ample storage and convenience with built in work bench & built in storage shelves. Move-in ready this home has everything you need to settle in and start enjoying right away. Minutes from Local 38th- Wheat Ridge’s Downtown shops/restaurants, and a few short miles to all West Highlands has to offer! Showings start Friday May 2nd!
Listing Office: 8z Real Estate 
Essential Information
- MLS® #8304758
- Price$750,000
- Bedrooms4
- Bathrooms2.00
- Full Baths1
- Square Footage2,100
- Acres0.21
- Year Built1954
- TypeResidential
- Sub-TypeSingle Family Residence
- StyleTraditional
- StatusActive
Community Information
- Address6925 W 27th Avenue
- SubdivisionWadsworth Corridor
- CityWheat Ridge
- CountyJefferson
- StateCO
- Zip Code80033
Amenities
- Parking Spaces2
- ParkingConcrete, Gravel, Storage
- # of Garages2
Utilities
Cable Available, Electricity Available
Interior
- HeatingForced Air, Natural Gas
- CoolingCentral Air
- StoriesOne
Interior Features
Ceiling Fan(s), Granite Counters, Open Floorplan, Primary Suite, Smoke Free, Walk-In Closet(s)
Appliances
Bar Fridge, Convection Oven, Dishwasher, Dryer, Gas Water Heater, Microwave, Oven, Range Hood, Refrigerator, Sump Pump, Washer
Exterior
- WindowsDouble Pane Windows
- RoofComposition
- FoundationRaised, Slab
Exterior Features
Garden, Lighting, Private Yard
Lot Description
Landscaped, Many Trees, Sprinklers In Front, Sprinklers In Rear
School Information
- DistrictJefferson County R-1
- ElementaryLumberg
- MiddleJefferson
- HighJefferson
Additional Information
- Date ListedApril 30th, 2025
Listing Details
 8z Real Estate
8z Real Estate
 Terms and Conditions: The content relating to real estate for sale in this Web site comes in part from the Internet Data eXchange ("IDX") program of METROLIST, INC., DBA RECOLORADO® Real estate listings held by brokers other than RE/MAX Professionals are marked with the IDX Logo. This information is being provided for the consumers personal, non-commercial use and may not be used for any other purpose. All information subject to change and should be independently verified.
Terms and Conditions: The content relating to real estate for sale in this Web site comes in part from the Internet Data eXchange ("IDX") program of METROLIST, INC., DBA RECOLORADO® Real estate listings held by brokers other than RE/MAX Professionals are marked with the IDX Logo. This information is being provided for the consumers personal, non-commercial use and may not be used for any other purpose. All information subject to change and should be independently verified.
Copyright 2025 METROLIST, INC., DBA RECOLORADO® -- All Rights Reserved 6455 S. Yosemite St., Suite 500 Greenwood Village, CO 80111 USA
Listing information last updated on May 2nd, 2025 at 10:19am MDT.













































