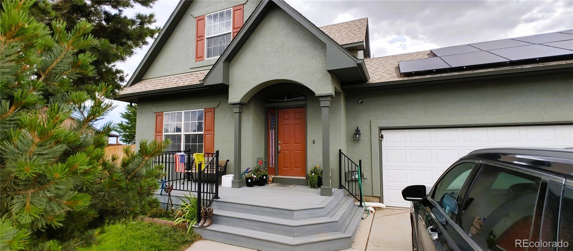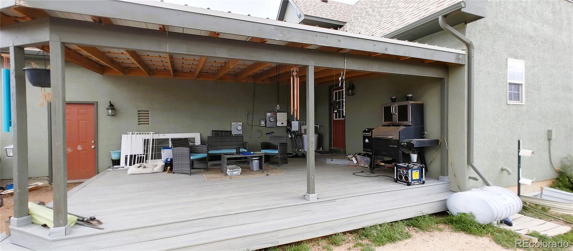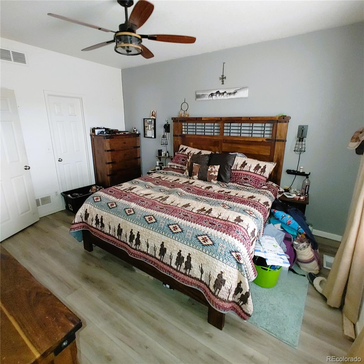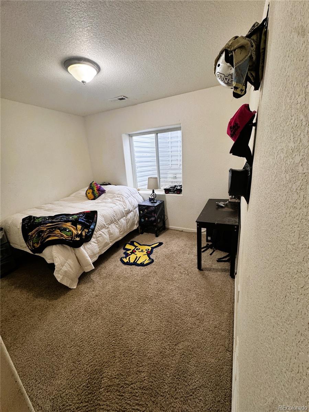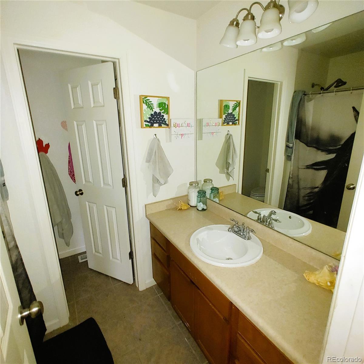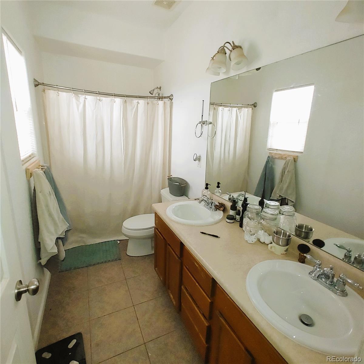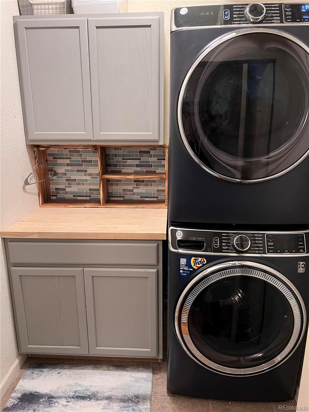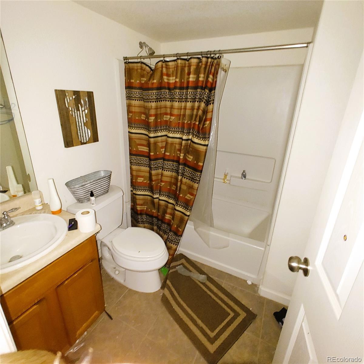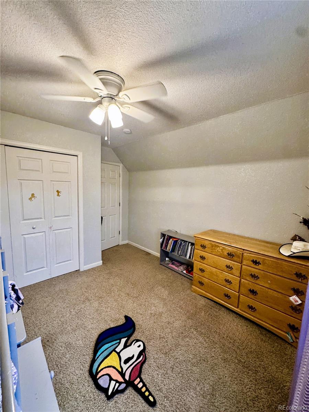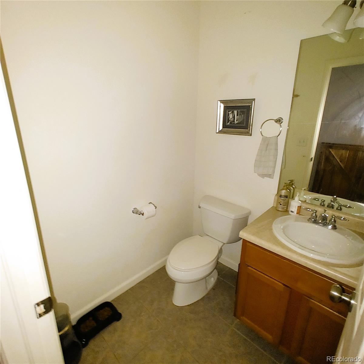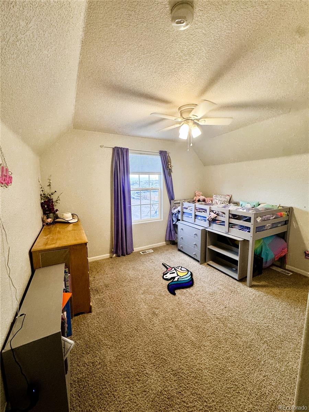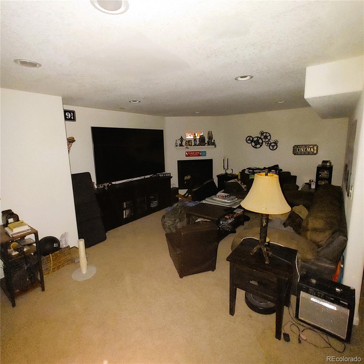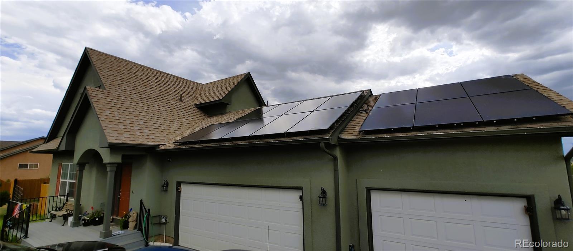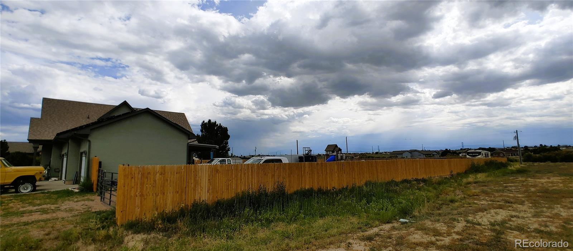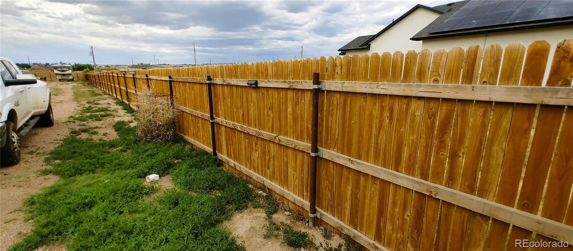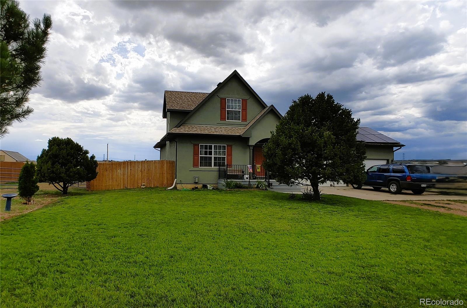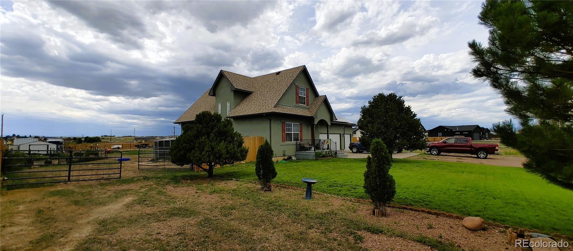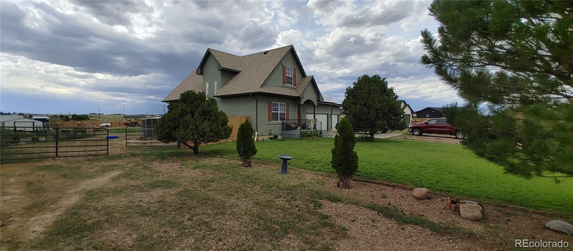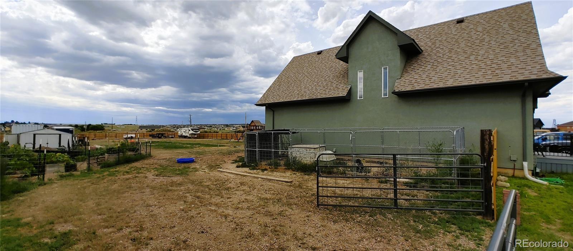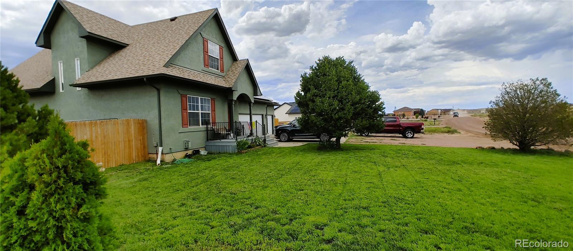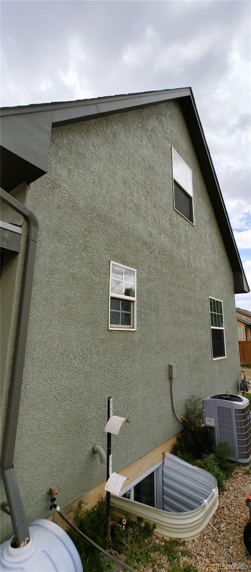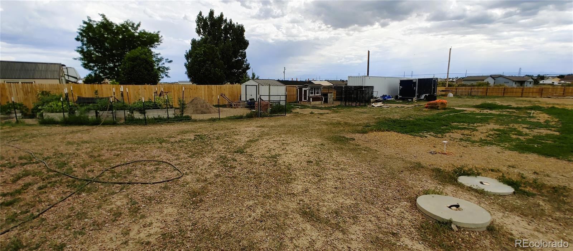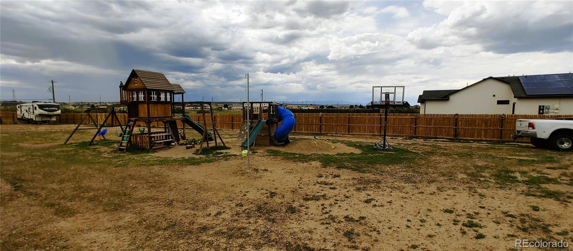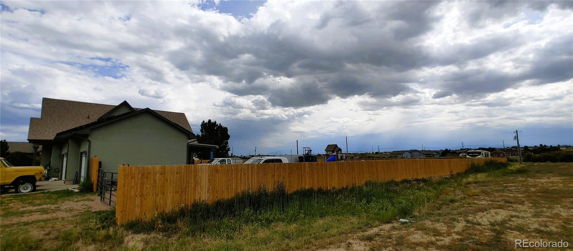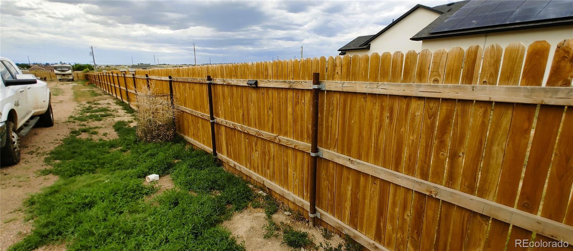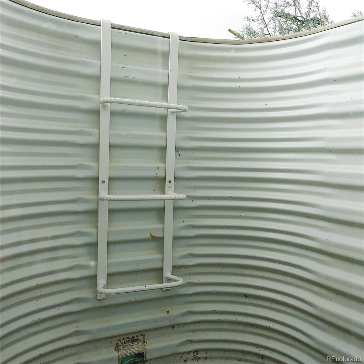Find us on...
Dashboard
- 5 Beds
- 4 Baths
- 3,228 Sqft
- 1½ Acres
New Search X
1451 N Challenger Drive
Nestled in Pueblo West, 5 minutes from I-25, this exclusive listing presents a spacious 5-bedroom, 4-bathroom house brimming with charm and convenience. Boasting 1,628 sq.ft. of main and upper living space with another 1,016 in the basement offers a seamless blend of comfort and style. Step outside into the expansive outdoor space, 1 acre perfect for horses and small animals. Relaxation or entertainment on the very large covered deck in the backyard, complete with a children's playhouse, slide, a pit for horse shoes, corn hole and other games. Chickens and coop, 40 x 9.5 ft. Hi Top Connex with rubberized floor available for full price offer. For utmost privacy, revel in the 655-foot wood fence with 2 3/8 steel drill stem posts for safety and durability. Enjoy breathtaking mountain views from the spacious deck adding a touch of tranquility to your daily routine. Located within close proximity to various amenities, including Pueblo Classical Academy at PSAS, Safeway, and Pueblo KOA Journey, this residence ensures a well-rounded lifestyle for its occupants. Don't miss the chance to make this property your own private oasis.
Listing Office: REMAX PROPERTIES 
Essential Information
- MLS® #8317977
- Price$549,000
- Bedrooms5
- Bathrooms4.00
- Full Baths2
- Half Baths1
- Square Footage3,228
- Acres1.05
- Year Built2007
- TypeResidential
- Sub-TypeSingle Family Residence
- StyleContemporary
- StatusActive
Community Information
- Address1451 N Challenger Drive
- SubdivisionPueblo West North
- CityPueblo West
- CountyPueblo
- StateCO
- Zip Code81007
Amenities
- Parking Spaces3
- # of Garages3
- ViewMeadow, Mountain(s)
Utilities
Electricity Connected, Natural Gas Connected
Parking
Concrete, Exterior Access Door, Finished Garage, Oversized Door
Interior
- CoolingCentral Air
- FireplaceYes
- FireplacesBasement
- StoriesTwo
Interior Features
Ceiling Fan(s), High Ceilings, Laminate Counters, Pantry, Smoke Free
Appliances
Dishwasher, Disposal, Microwave, Oven, Refrigerator
Heating
Active Solar, Forced Air, Natural Gas
Exterior
- RoofShingle
Exterior Features
Dog Run, Fire Pit, Garden, Gas Valve, Lighting, Playground, Private Yard, Rain Gutters, Smart Irrigation
Lot Description
Landscaped, Level, Sprinklers In Front
Windows
Double Pane Windows, Egress Windows, Window Coverings
School Information
- DistrictPueblo County 70
- ElementarySwallows Charter Academy
- MiddleSwallows Charter Academy
- HighPueblo West
Additional Information
- Date ListedJuly 29th, 2025
- ZoningA-3
Listing Details
 REMAX PROPERTIES
REMAX PROPERTIES
 Terms and Conditions: The content relating to real estate for sale in this Web site comes in part from the Internet Data eXchange ("IDX") program of METROLIST, INC., DBA RECOLORADO® Real estate listings held by brokers other than RE/MAX Professionals are marked with the IDX Logo. This information is being provided for the consumers personal, non-commercial use and may not be used for any other purpose. All information subject to change and should be independently verified.
Terms and Conditions: The content relating to real estate for sale in this Web site comes in part from the Internet Data eXchange ("IDX") program of METROLIST, INC., DBA RECOLORADO® Real estate listings held by brokers other than RE/MAX Professionals are marked with the IDX Logo. This information is being provided for the consumers personal, non-commercial use and may not be used for any other purpose. All information subject to change and should be independently verified.
Copyright 2026 METROLIST, INC., DBA RECOLORADO® -- All Rights Reserved 6455 S. Yosemite St., Suite 500 Greenwood Village, CO 80111 USA
Listing information last updated on January 2nd, 2026 at 7:03pm MST.

