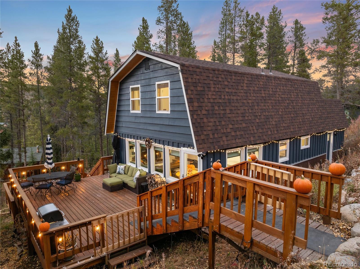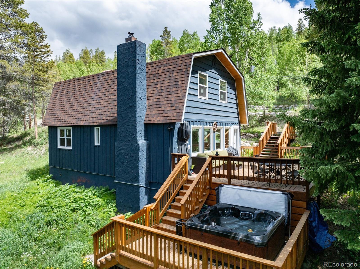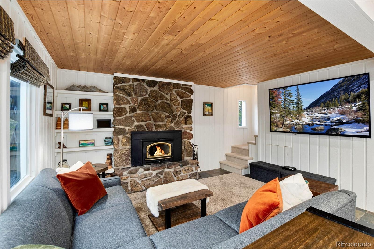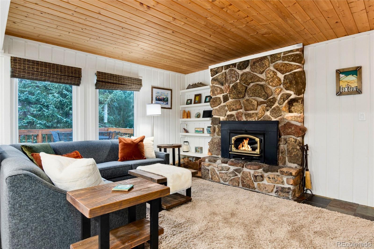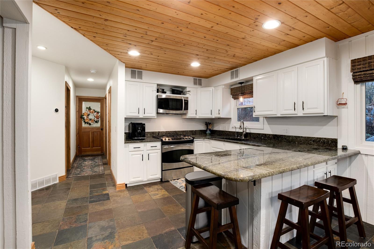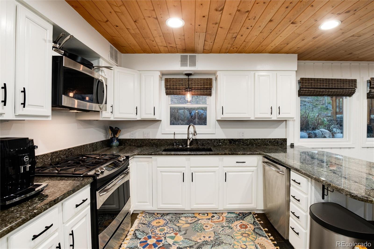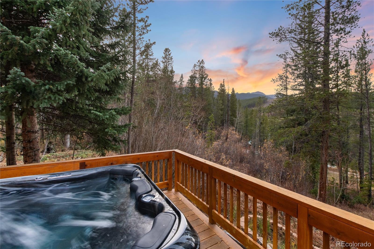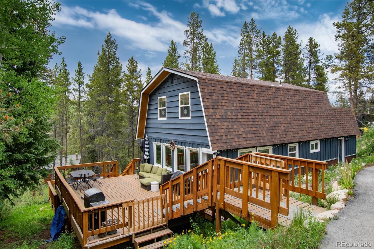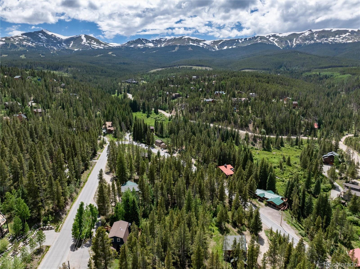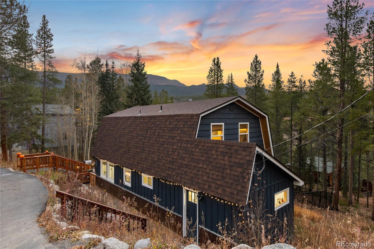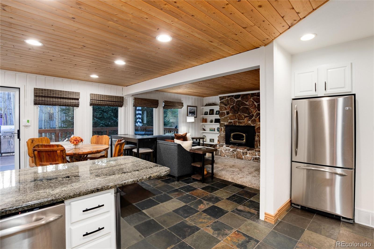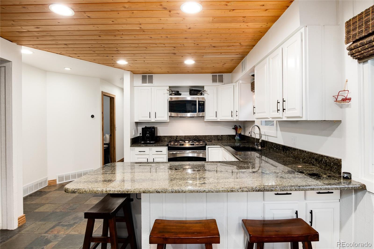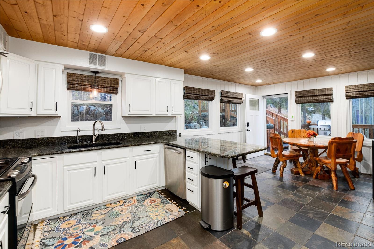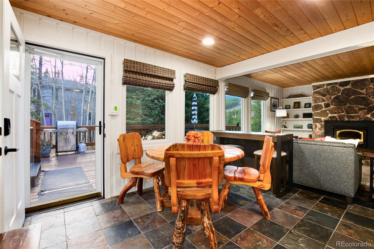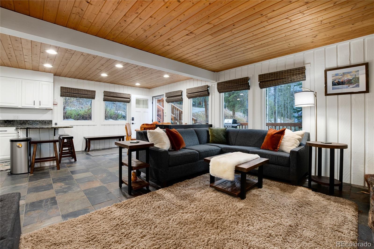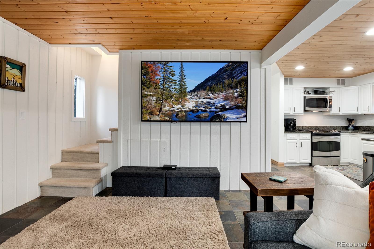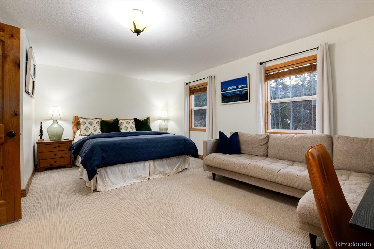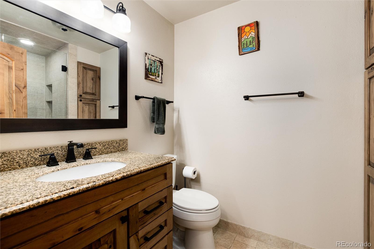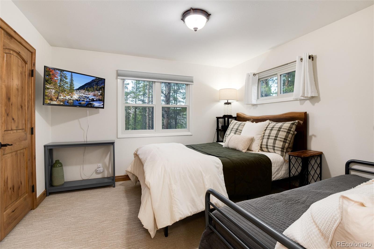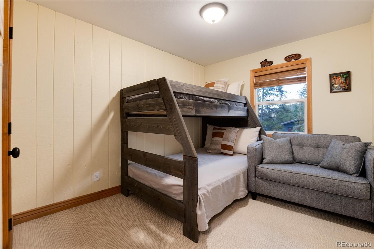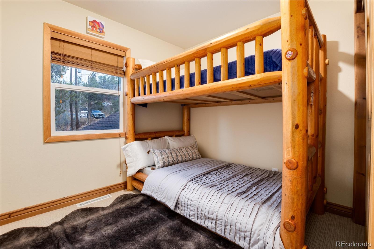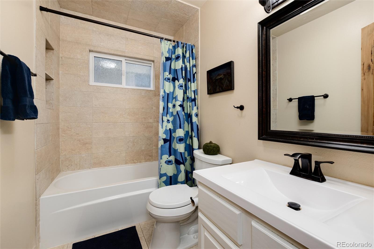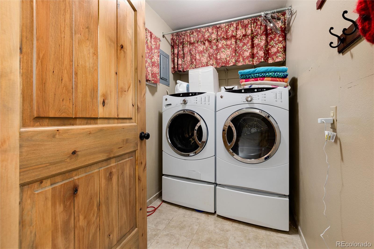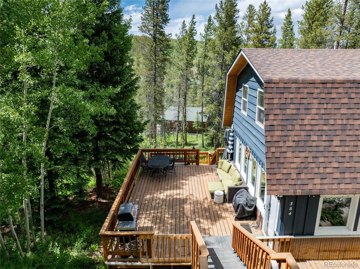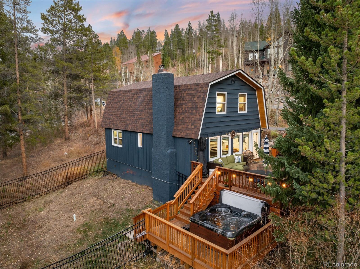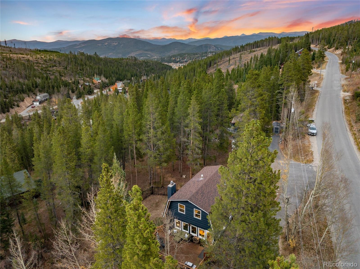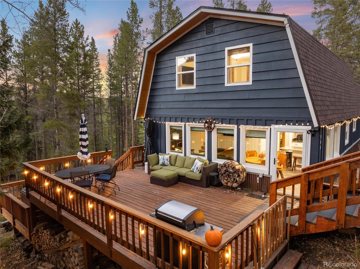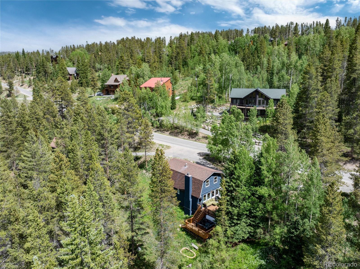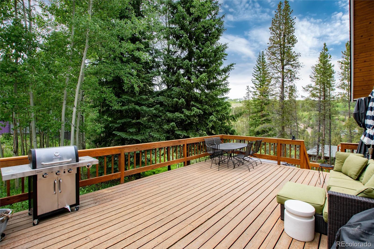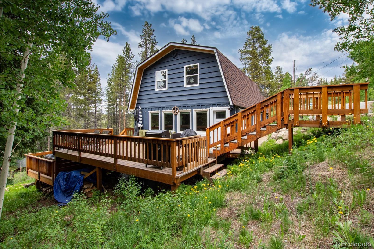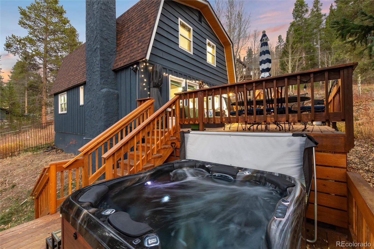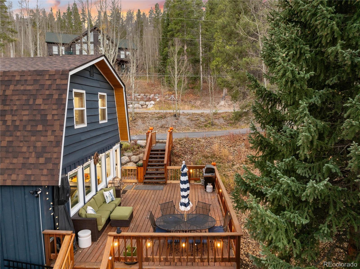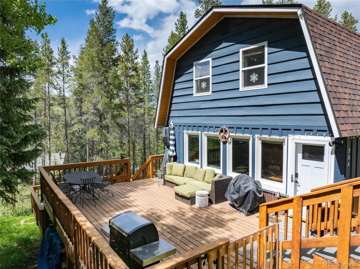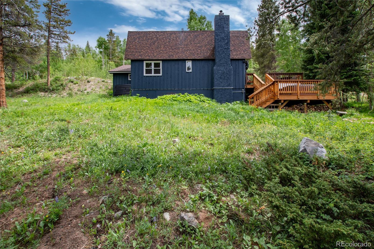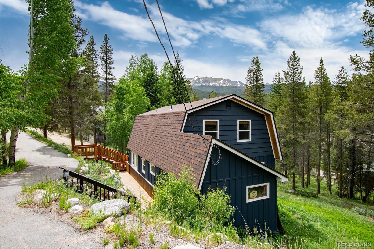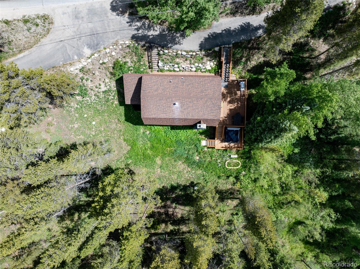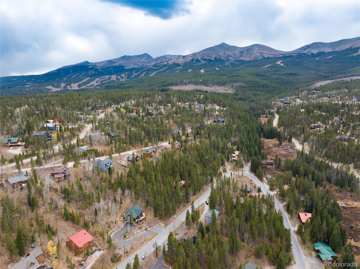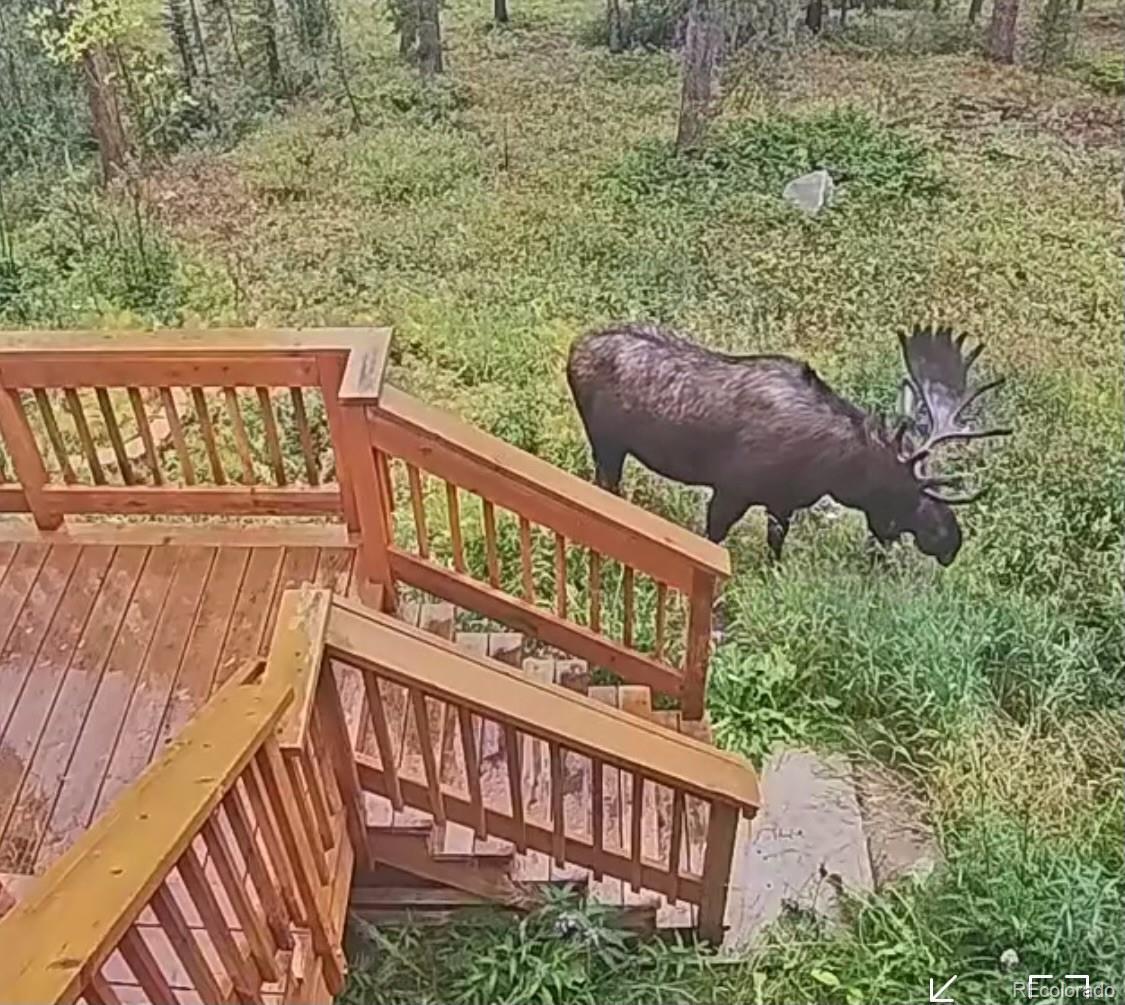Find us on...
Dashboard
- 4 Beds
- 2 Baths
- 1,584 Sqft
- .67 Acres
New Search X
384 Blue Ridge Road
Discover this charming Breckenridge home with a tranquil mountain setting, while still only minutes to the ski resort and historic downtown. Enjoy space to gather in the cozy living room and farmhouse kitchen, and comfortably host with four roomy bedrooms. Rustic accents including wood paneled walls, tongue-in-groove ceilings, and mid-century fieldstone enhance the alpine ambiance throughout this well-maintained home. Warm up around the wood-burning fireplace with friends and family after a long day on the slopes, or unwind in the private hot tub after a day spent exploring Breckenridge’s renowned outdoor recreation trails. Begin and end each day with beautiful vistas of the Tenmile Range, Continental Divide, and National Forest from every window. Relish outdoor living in all seasons on nearly 0.7 acres with a new multi-level deck and large yard. An attached gear room offers space for all your toys. Peaceful and convenient, the Peak 7 neighborhood is a favorite for full time residents and second homeowners alike. With multiple access points to the National Forest, you can hike, bike, ski, and snowshoe right from your front door. No HOA, no transfer tax, and a great value close to everything that makes Breckenridge a world-class vacation destination. You won’t want to miss this opportunity to elevate your lifestyle this summer!
Listing Office: RE/MAX Properties Of The Summit 
Essential Information
- MLS® #8321812
- Price$1,295,000
- Bedrooms4
- Bathrooms2.00
- Full Baths2
- Square Footage1,584
- Acres0.67
- Year Built1969
- TypeResidential
- Sub-TypeSingle Family Residence
- StyleRustic
- StatusActive
Community Information
- Address384 Blue Ridge Road
- SubdivisionBarton Addition Sub
- CityBreckenridge
- CountySummit
- StateCO
- Zip Code80424
Amenities
- Parking Spaces4
Utilities
Cable Available, Electricity Connected, Internet Access (Wired), Natural Gas Connected, Phone Available
Interior
- HeatingForced Air
- CoolingNone
- FireplaceYes
- # of Fireplaces1
- FireplacesWood Burning
- StoriesTwo
Interior Features
Built-in Features, Eat-in Kitchen, Granite Counters, Open Floorplan, Hot Tub, T&G Ceilings
Appliances
Dishwasher, Disposal, Dryer, Electric Water Heater, Microwave, Range, Refrigerator, Washer
Exterior
- Exterior FeaturesGas Grill, Spa/Hot Tub
- RoofComposition
Lot Description
Meadow, Mountainous, Near Ski Area, Rolling Slope, Secluded
School Information
- DistrictSummit RE-1
- ElementaryUpper Blue
- MiddleSummit
- HighSummit
Additional Information
- Date ListedJune 27th, 2025
- ZoningCR4
Listing Details
RE/MAX Properties Of The Summit
 Terms and Conditions: The content relating to real estate for sale in this Web site comes in part from the Internet Data eXchange ("IDX") program of METROLIST, INC., DBA RECOLORADO® Real estate listings held by brokers other than RE/MAX Professionals are marked with the IDX Logo. This information is being provided for the consumers personal, non-commercial use and may not be used for any other purpose. All information subject to change and should be independently verified.
Terms and Conditions: The content relating to real estate for sale in this Web site comes in part from the Internet Data eXchange ("IDX") program of METROLIST, INC., DBA RECOLORADO® Real estate listings held by brokers other than RE/MAX Professionals are marked with the IDX Logo. This information is being provided for the consumers personal, non-commercial use and may not be used for any other purpose. All information subject to change and should be independently verified.
Copyright 2025 METROLIST, INC., DBA RECOLORADO® -- All Rights Reserved 6455 S. Yosemite St., Suite 500 Greenwood Village, CO 80111 USA
Listing information last updated on December 11th, 2025 at 5:03am MST.

