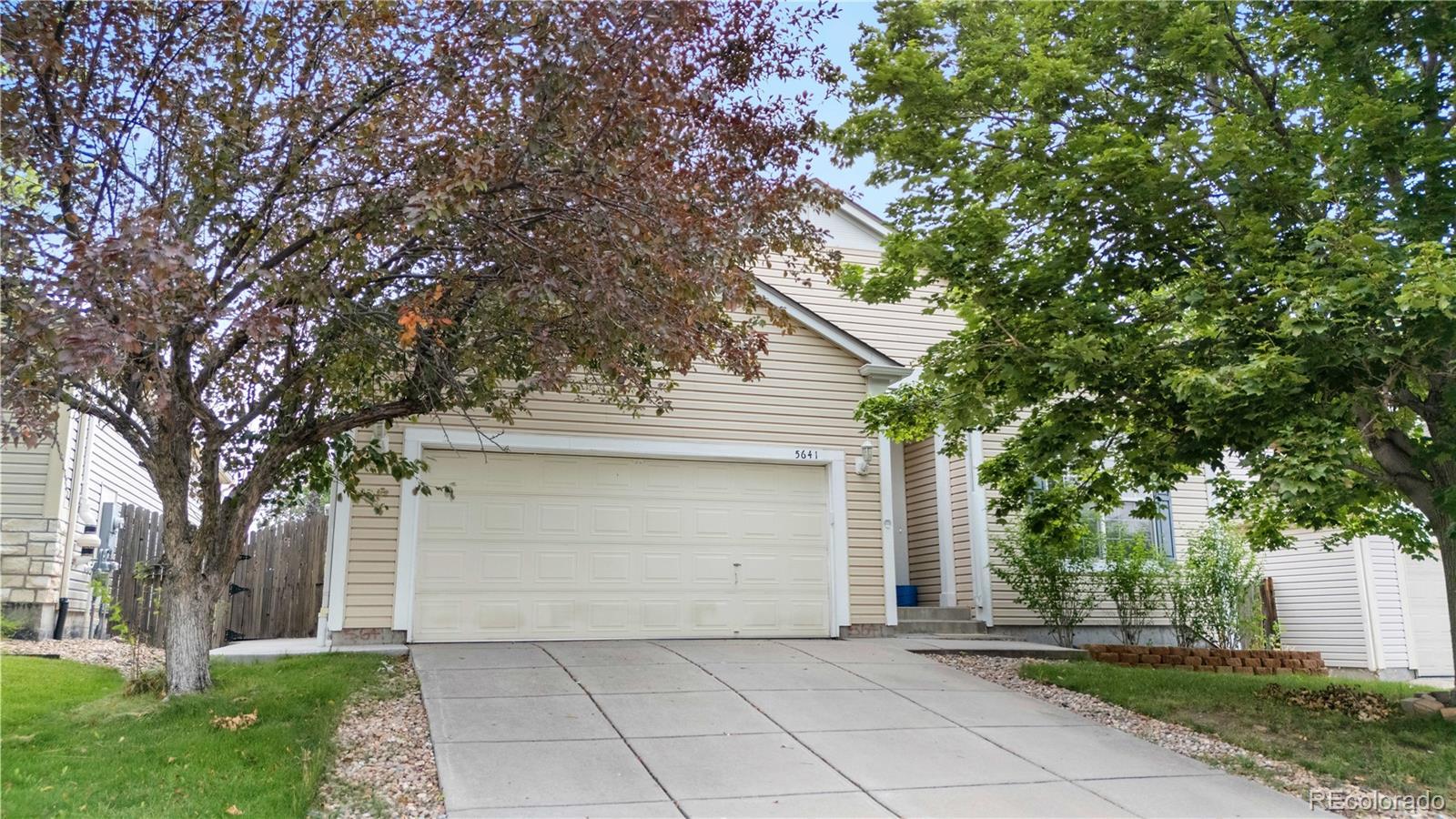Find us on...
Dashboard
- 3 Beds
- 2 Baths
- 1,875 Sqft
- .14 Acres
New Search X
5641 S Sicily Circle
Welcome to your Saddle Rock Ridge sanctuary—an inviting one-story ranch set in the coveted Cherry Creek School District. Rarely available, this 3-bedroom, 2-bath home with a dedicated office offers easy main-level living wrapped in modern comfort. Step inside to discover an airy open floor plan where a sun-filled living room flows seamlessly into the dining area—perfect for gatherings large or small. The spacious kitchen shines with brand-new stainless appliances, abundant cabinetry, and a handy breakfast counter. Throughout the home, new vinyl plank flooring, fresh designer paint, and energy-saving LED lighting create a crisp, contemporary feel. Need room to grow? A full, unfinished basement—already stubbed for plumbing—invites endless possibilities, from extra bedrooms to a home gym or theater. Slide open the patio door and enjoy Colorado evenings on the expansive deck, overlooking a fenced yard that backs to trails—ideal for morning jogs or sunset strolls. Bright, spacious, and move-in ready, this Saddle Rock Ridge gem blends convenience, top-ranked schools, and room to expand—everything you’ve been looking for in a forever home. Come see for yourself and fall in love!
Listing Office: Brokers Guild Real Estate 
Essential Information
- MLS® #8325776
- Price$539,500
- Bedrooms3
- Bathrooms2.00
- Full Baths2
- Square Footage1,875
- Acres0.14
- Year Built2000
- TypeResidential
- Sub-TypeSingle Family Residence
- StatusActive
Community Information
- Address5641 S Sicily Circle
- SubdivisionSaddle Rock Ridge
- CityAurora
- CountyArapahoe
- StateCO
- Zip Code80015
Amenities
- AmenitiesPlayground, Trail(s)
- Parking Spaces2
- # of Garages2
Interior
- HeatingForced Air
- CoolingCentral Air
- StoriesOne
Interior Features
Eat-in Kitchen, Five Piece Bath, High Ceilings, No Stairs, Open Floorplan, Smoke Free, Walk-In Closet(s)
Exterior
- RoofComposition
Lot Description
Level, Sprinklers In Front, Sprinklers In Rear
Windows
Bay Window(s), Double Pane Windows
School Information
- DistrictCherry Creek 5
- ElementaryAntelope Ridge
- MiddleThunder Ridge
- HighCherokee Trail
Additional Information
- Date ListedAugust 4th, 2025
Listing Details
 Brokers Guild Real Estate
Brokers Guild Real Estate
 Terms and Conditions: The content relating to real estate for sale in this Web site comes in part from the Internet Data eXchange ("IDX") program of METROLIST, INC., DBA RECOLORADO® Real estate listings held by brokers other than RE/MAX Professionals are marked with the IDX Logo. This information is being provided for the consumers personal, non-commercial use and may not be used for any other purpose. All information subject to change and should be independently verified.
Terms and Conditions: The content relating to real estate for sale in this Web site comes in part from the Internet Data eXchange ("IDX") program of METROLIST, INC., DBA RECOLORADO® Real estate listings held by brokers other than RE/MAX Professionals are marked with the IDX Logo. This information is being provided for the consumers personal, non-commercial use and may not be used for any other purpose. All information subject to change and should be independently verified.
Copyright 2025 METROLIST, INC., DBA RECOLORADO® -- All Rights Reserved 6455 S. Yosemite St., Suite 500 Greenwood Village, CO 80111 USA
Listing information last updated on August 22nd, 2025 at 12:04am MDT.











































