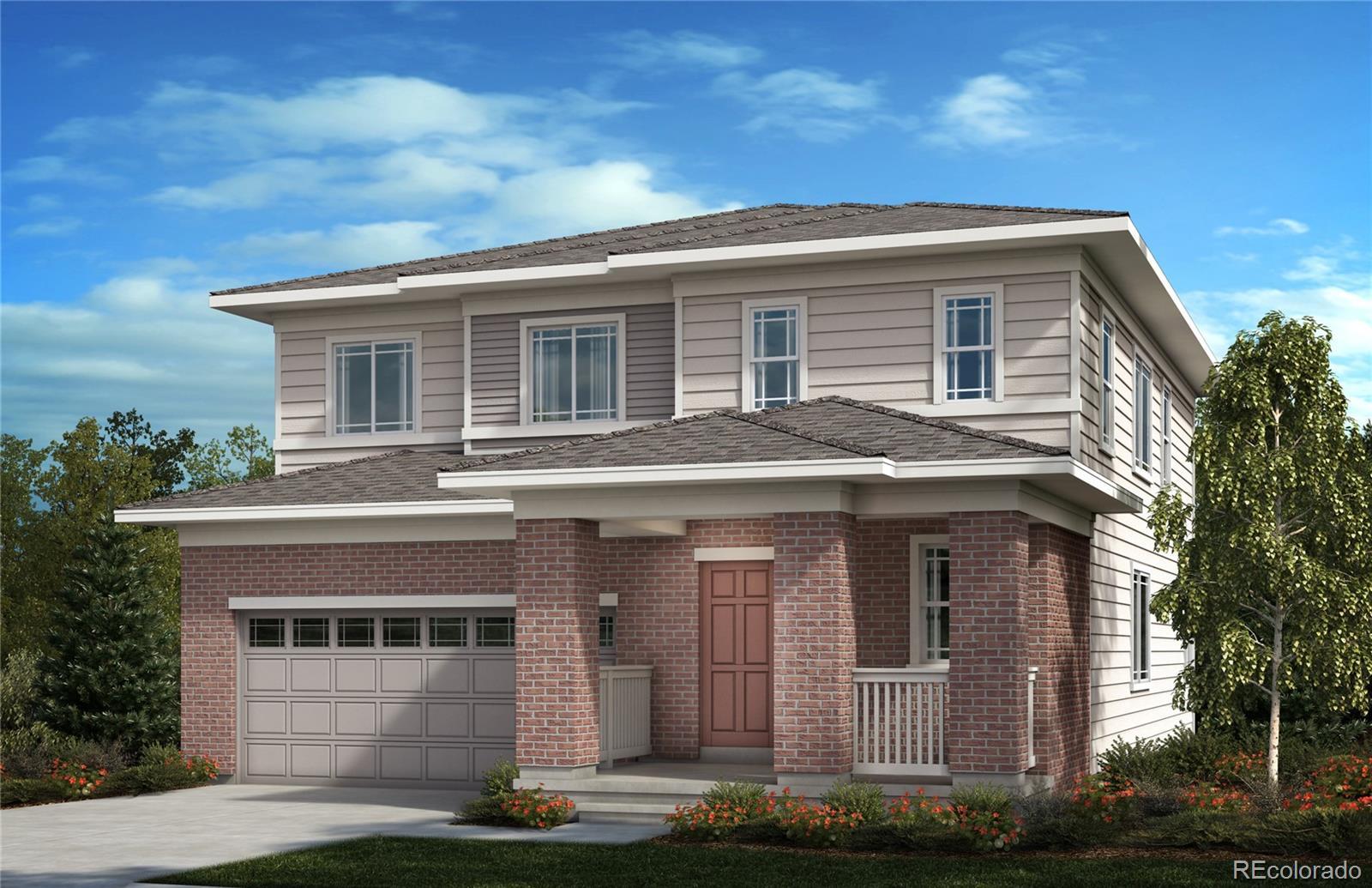Find us on...
Dashboard
- 4 Beds
- 3 Baths
- 2,513 Sqft
- .13 Acres
New Search X
5766 N Jericho Way
Painted Prairie is Denver's hottest new development community! This highly desirable home-site faces west with a green patch right across the street. It is less than a mile from the proposed school site, future town center (under construction) and other amenities. It features one of our best-selling 2-story homes (2504 floor plan) with all 4 bedrooms and 2 full bathrooms on the 2nd floor, beautiful upgraded kitchen and spacious living area. The main floor also features a den! The home also features quartz counter tops, dual vanity sinks and both a bath and stand up shower in the primary bathroom, and a crawl space that can be used for storage. The home is also only a short walk from the main park (22 acres of green areas, playgrounds and trails) and a small garden area. It won't last long so please come and see for yourself today! Don't forget to inquiry about our amazing incentives!
Listing Office: MB TEAM LASSEN 
Essential Information
- MLS® #8342091
- Price$607,336
- Bedrooms4
- Bathrooms3.00
- Full Baths1
- Half Baths1
- Square Footage2,513
- Acres0.13
- Year Built2025
- TypeResidential
- Sub-TypeSingle Family Residence
- StyleTraditional
- StatusActive
Community Information
- Address5766 N Jericho Way
- SubdivisionPainted Prairie
- CityAurora
- CountyAdams
- StateCO
- Zip Code80019
Amenities
- Parking Spaces2
- # of Garages2
Amenities
Garden Area, Park, Playground
Utilities
Cable Available, Electricity Connected, Internet Access (Wired), Natural Gas Connected, Phone Available
Interior
- HeatingForced Air, Natural Gas
- CoolingCentral Air
- StoriesTwo
Interior Features
Kitchen Island, Pantry, Primary Suite, Quartz Counters, Smart Thermostat, Stone Counters, Walk-In Closet(s)
Appliances
Convection Oven, Dishwasher, Disposal, Microwave, Oven, Sump Pump
Exterior
- WindowsDouble Pane Windows
- RoofComposition
Exterior Features
Lighting, Private Yard, Rain Gutters, Smart Irrigation
Lot Description
Master Planned, Sprinklers In Front
School Information
- DistrictAdams-Arapahoe 28J
- ElementaryAurora Highlands
- MiddleAurora Highlands
- HighVista Peak
Additional Information
- Date ListedNovember 1st, 2024
Listing Details
 MB TEAM LASSEN
MB TEAM LASSEN
Office Contact
info@teamlassen.com,303-668-7007
 Terms and Conditions: The content relating to real estate for sale in this Web site comes in part from the Internet Data eXchange ("IDX") program of METROLIST, INC., DBA RECOLORADO® Real estate listings held by brokers other than RE/MAX Professionals are marked with the IDX Logo. This information is being provided for the consumers personal, non-commercial use and may not be used for any other purpose. All information subject to change and should be independently verified.
Terms and Conditions: The content relating to real estate for sale in this Web site comes in part from the Internet Data eXchange ("IDX") program of METROLIST, INC., DBA RECOLORADO® Real estate listings held by brokers other than RE/MAX Professionals are marked with the IDX Logo. This information is being provided for the consumers personal, non-commercial use and may not be used for any other purpose. All information subject to change and should be independently verified.
Copyright 2025 METROLIST, INC., DBA RECOLORADO® -- All Rights Reserved 6455 S. Yosemite St., Suite 500 Greenwood Village, CO 80111 USA
Listing information last updated on April 30th, 2025 at 1:48am MDT.


