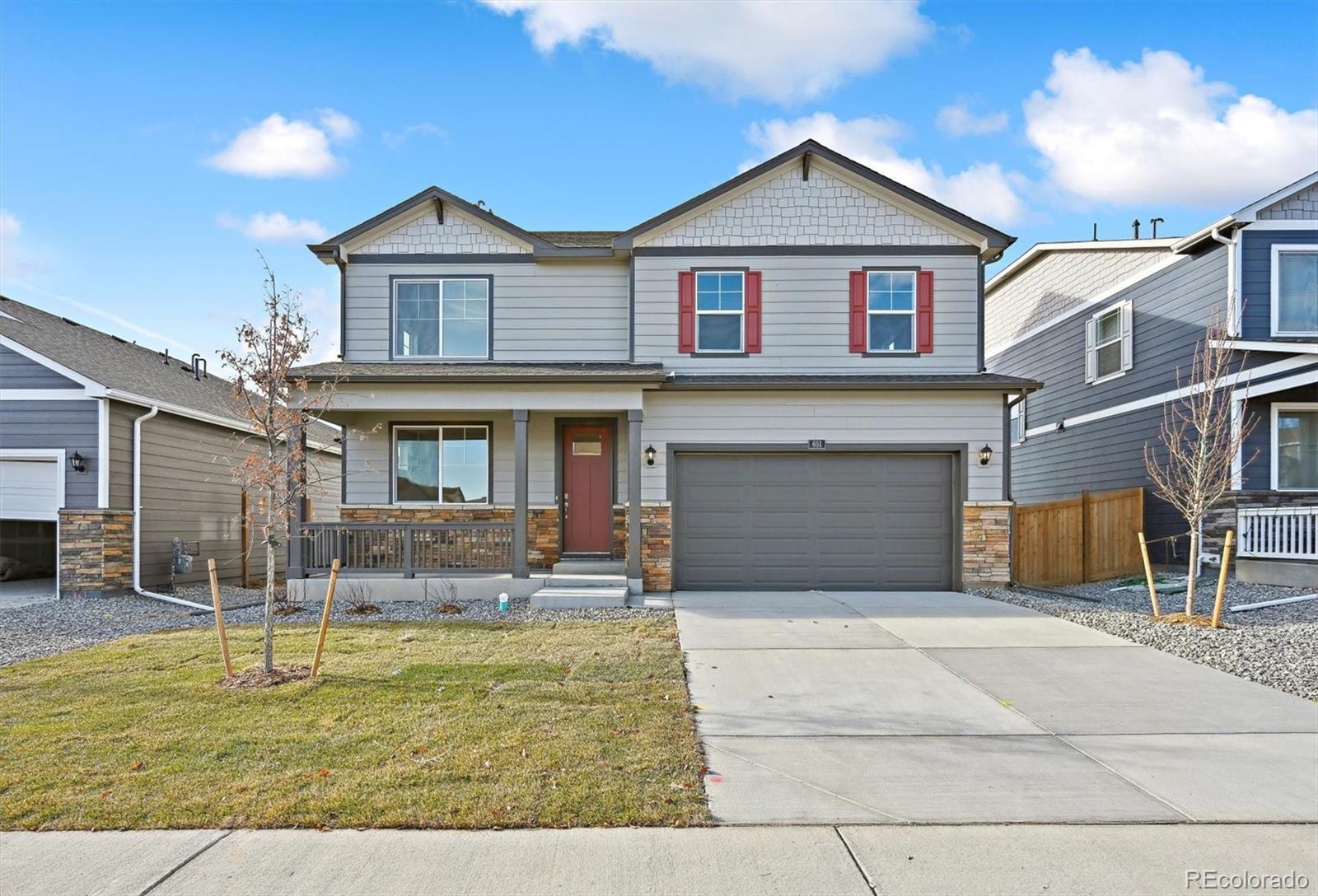Find us on...
Dashboard
- 5 Beds
- 3 Baths
- 2,652 Sqft
- .15 Acres
New Search X
1528 Plata Street
Step into this beautiful Henley floor plan at our Silver Peaks community. This alluring 2,652 sq. ft. 5-bedroom, 3-bathroom home features a main floor bedroom, loft, and study. Entering this spacious home, you will find the main level study perfect for those work from home days. A generous-sized bedroom and bath create the inviting retreat for guests. Rounding out the main floor, is kitchen made for chefs. With design-inspired cabinets, stainless steel appliances, and large island, you’ll have a great spot for friends and family gatherings. Upstairs you will find a primary bedroom room in addition to 3 more bedrooms, a loft, and a generously sized primary bedroom with a walk-in closet with shelves that offer plenty of storage space. Come see this amazing home today! *Photos are for representational purposes only; finishes may vary per home.”
Listing Office: D.R. Horton Realty, LLC 
Essential Information
- MLS® #8354539
- Price$546,455
- Bedrooms5
- Bathrooms3.00
- Full Baths2
- Square Footage2,652
- Acres0.15
- Year Built2025
- TypeResidential
- Sub-TypeSingle Family Residence
- StyleTraditional
- StatusActive
Community Information
- Address1528 Plata Street
- SubdivisionSilver Peaks
- CityLochbuie
- CountyWeld
- StateCO
- Zip Code80603
Amenities
- AmenitiesPark, Playground
- Parking Spaces2
- ParkingConcrete
- # of Garages2
Utilities
Cable Available, Electricity Connected, Internet Access (Wired), Natural Gas Connected, Phone Available
Interior
- HeatingForced Air
- CoolingCentral Air
- StoriesTwo
Interior Features
Eat-in Kitchen, High Ceilings, Kitchen Island, Open Floorplan, Pantry, Primary Suite, Quartz Counters, Radon Mitigation System, Smart Thermostat, Smoke Free, Walk-In Closet(s)
Appliances
Dishwasher, Disposal, Microwave, Range, Sump Pump, Tankless Water Heater
Exterior
- WindowsDouble Pane Windows
- RoofShingle
- FoundationConcrete Perimeter
Lot Description
Landscaped, Sprinklers In Front
School Information
- DistrictWeld County RE 3-J
- ElementaryMeadow Ridge
- MiddleWeld Central
- HighWeld Central
Additional Information
- Date ListedAugust 28th, 2025
Listing Details
 D.R. Horton Realty, LLC
D.R. Horton Realty, LLC
 Terms and Conditions: The content relating to real estate for sale in this Web site comes in part from the Internet Data eXchange ("IDX") program of METROLIST, INC., DBA RECOLORADO® Real estate listings held by brokers other than RE/MAX Professionals are marked with the IDX Logo. This information is being provided for the consumers personal, non-commercial use and may not be used for any other purpose. All information subject to change and should be independently verified.
Terms and Conditions: The content relating to real estate for sale in this Web site comes in part from the Internet Data eXchange ("IDX") program of METROLIST, INC., DBA RECOLORADO® Real estate listings held by brokers other than RE/MAX Professionals are marked with the IDX Logo. This information is being provided for the consumers personal, non-commercial use and may not be used for any other purpose. All information subject to change and should be independently verified.
Copyright 2025 METROLIST, INC., DBA RECOLORADO® -- All Rights Reserved 6455 S. Yosemite St., Suite 500 Greenwood Village, CO 80111 USA
Listing information last updated on September 2nd, 2025 at 6:18am MDT.

























