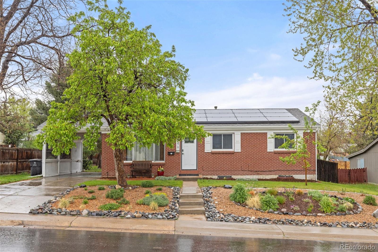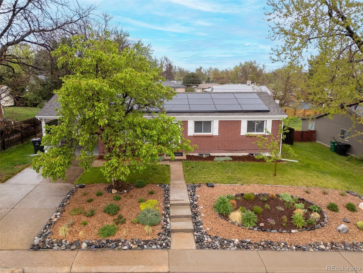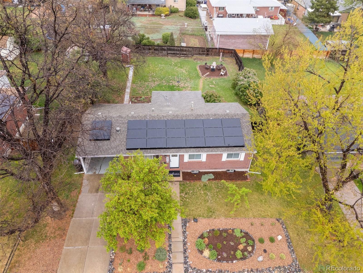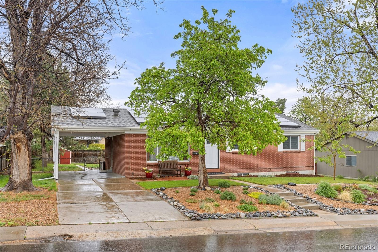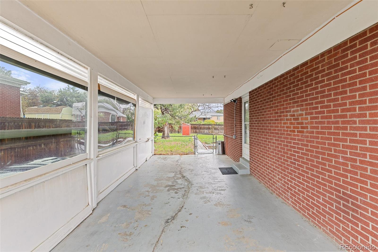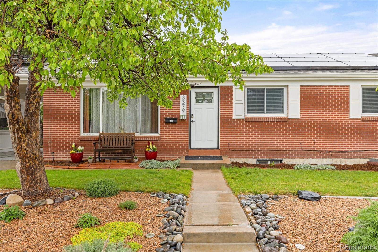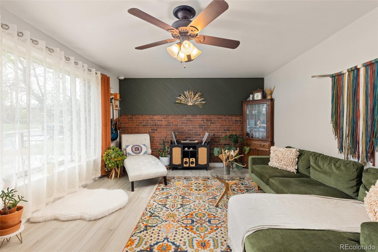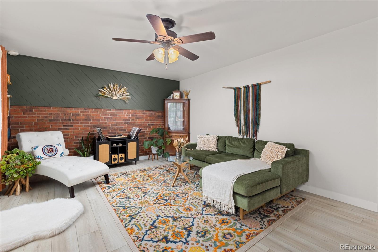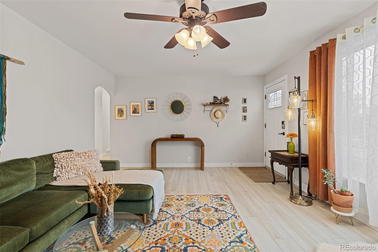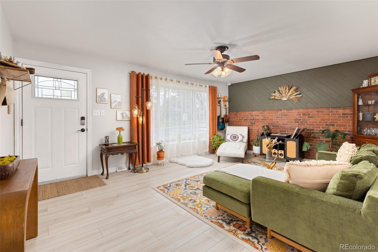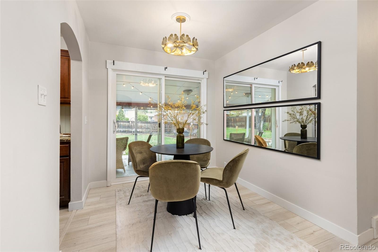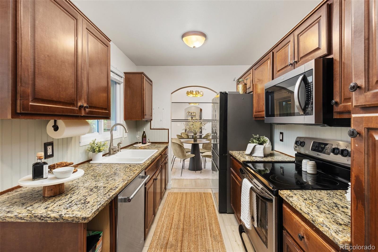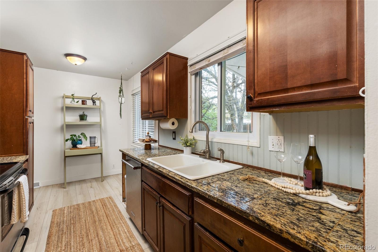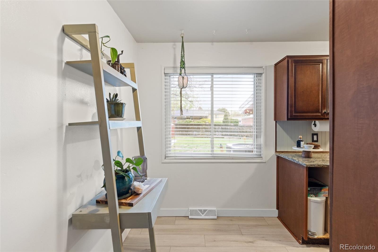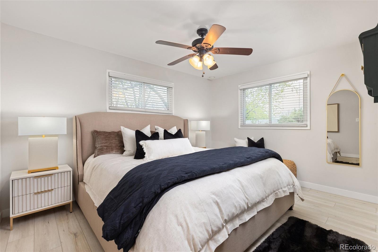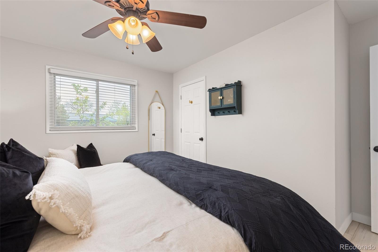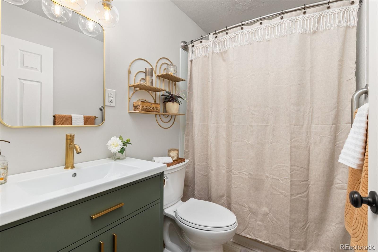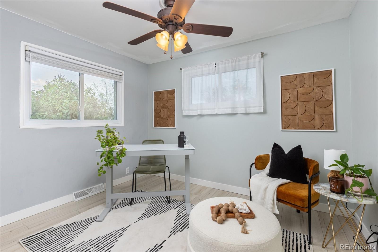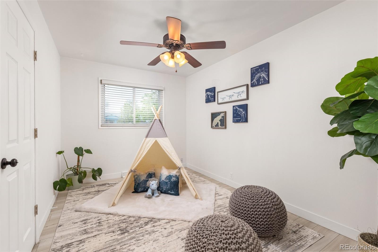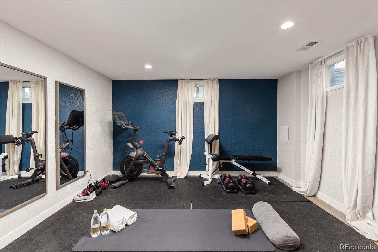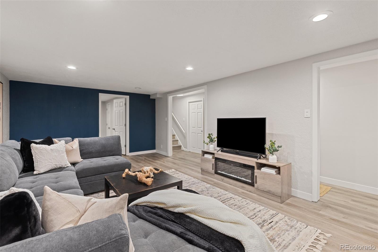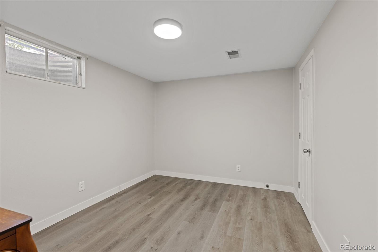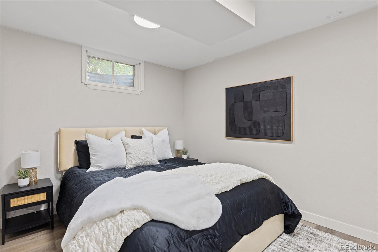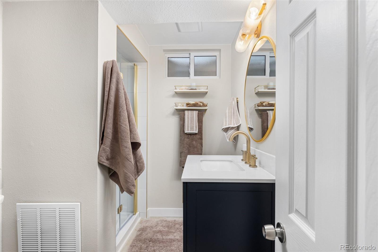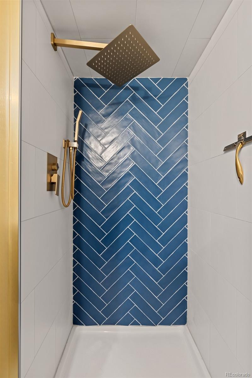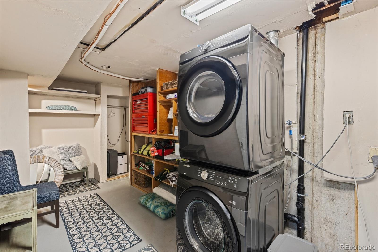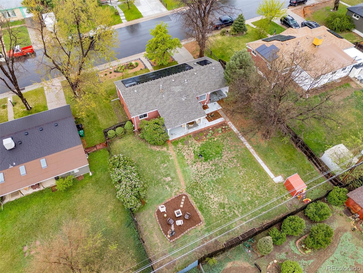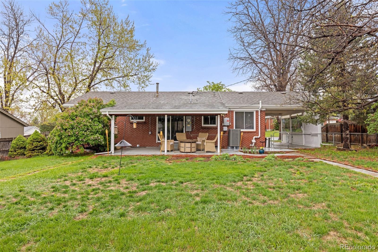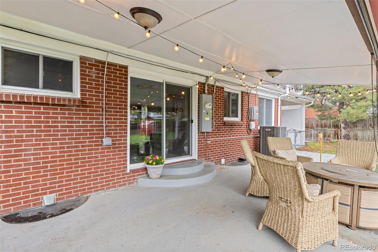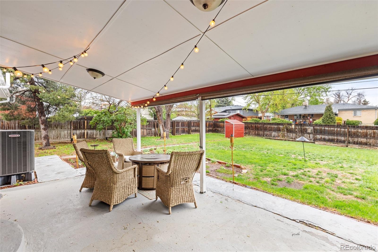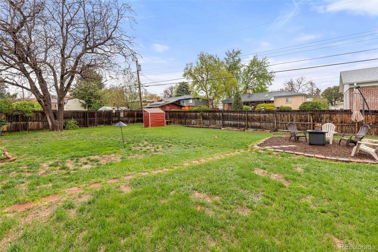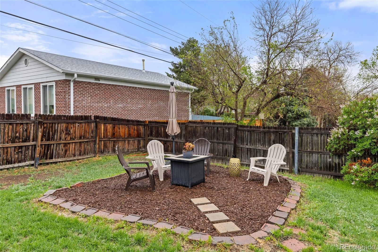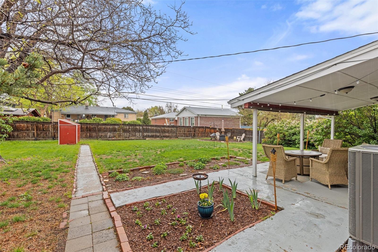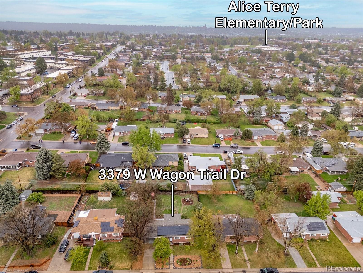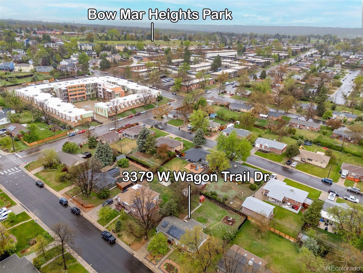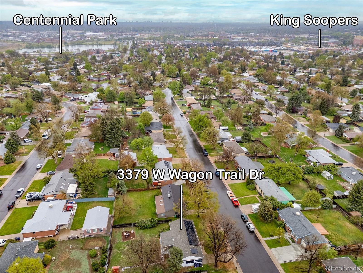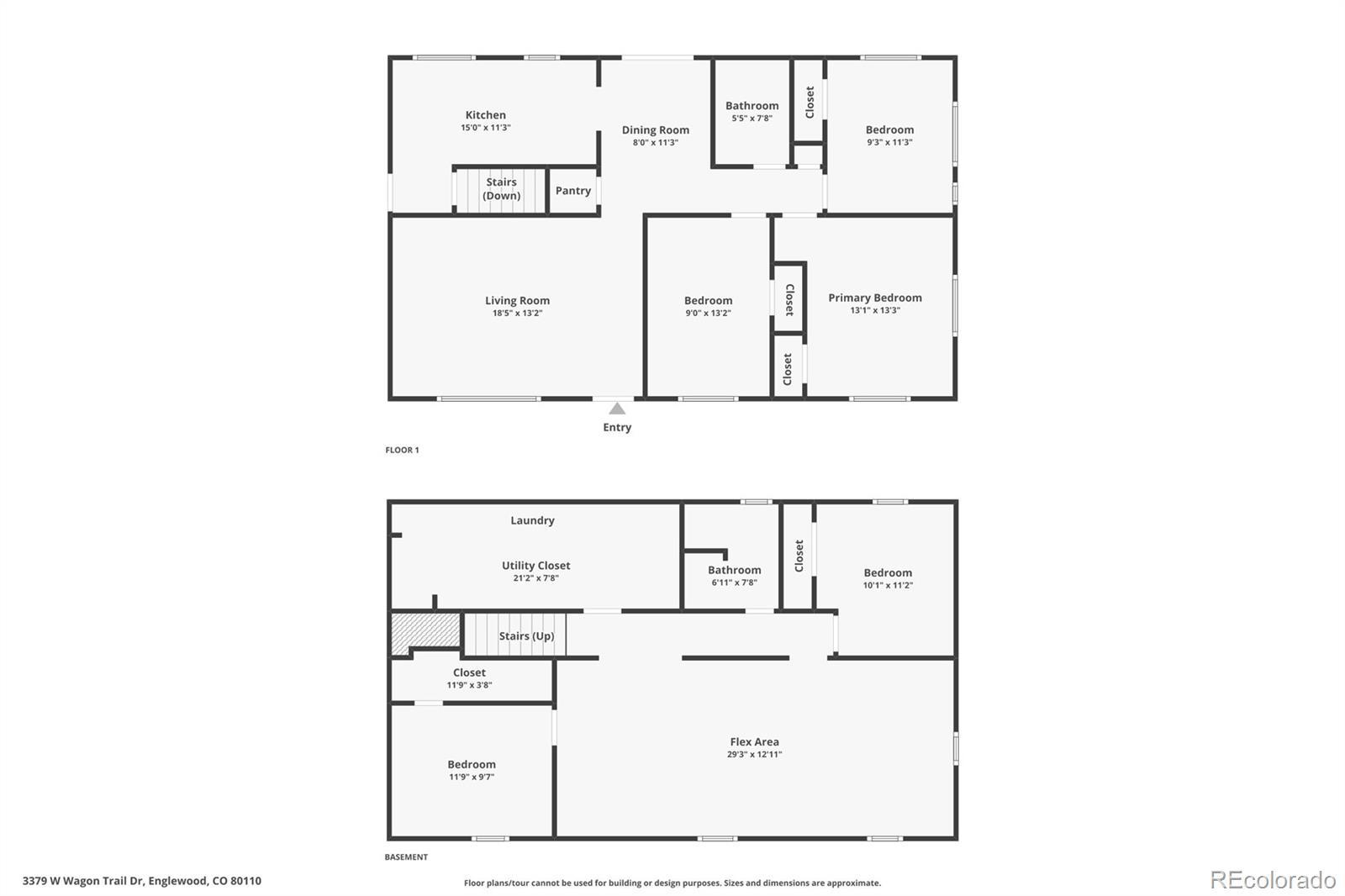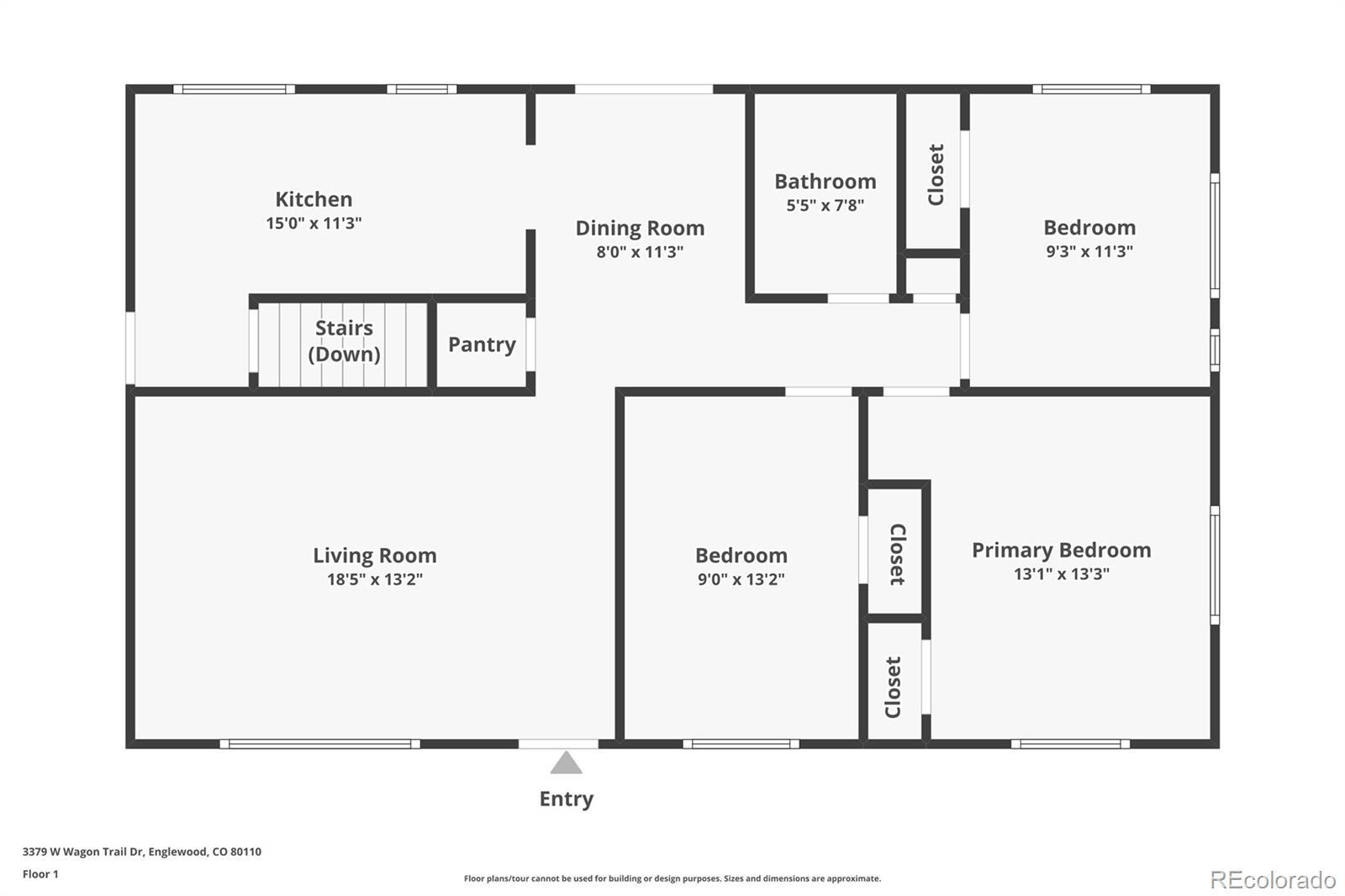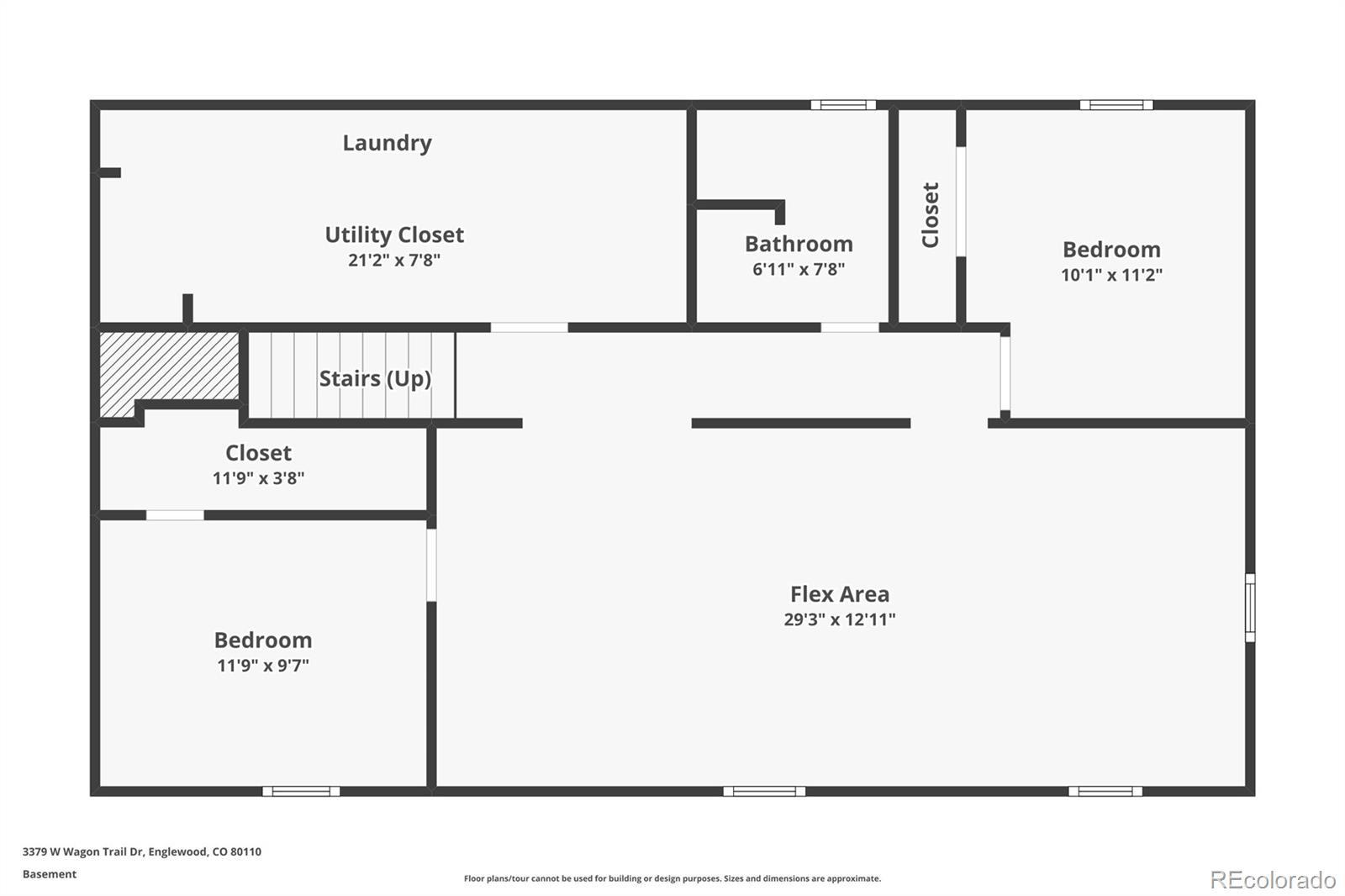Find us on...
Dashboard
- 5 Beds
- 2 Baths
- 2,002 Sqft
- .22 Acres
New Search X
3379 W Wagon Trail Drive
As you step inside, the clean lines and warmth of brand new LVP flooring guide you through every room of this thoughtfully updated Englewood home. Light dances off fresh surfaces, creating a calm, comfortable vibe throughout. Every detail has been refreshed, and it shows — from the fully remodeled bathrooms with modern fixtures and timeless design to the brand-new high-efficiency heat pump system (AC and furnace) and water heater that offer peace of mind for years to come. The newly finished basement expands your living space beautifully, offering a versatile area for entertaining, working, or relaxing. Energy efficiency is a key feature here too, with solar panels helping to keep utility costs low and support sustainable living. Outside, the home sits on a large 0.2-acre lot, with a water-conscious yard landscaped with native plants — perfect for low-maintenance living. Location is just as impressive: you’re only five minutes from charming downtown Littleton, with easy access to the mountains via Highway 285 and quick access to the Platte River trail for biking, running, or leisurely strolls. Whether you’re stretching out in the living room, sipping coffee in the kitchen, or simply enjoying the ease of a move-in ready space, this home delivers comfort, efficiency, and a fresh start — all without the to-do list.
Listing Office: 8z Real Estate 
Essential Information
- MLS® #8359397
- Price$585,000
- Bedrooms5
- Bathrooms2.00
- Full Baths1
- Square Footage2,002
- Acres0.22
- Year Built1957
- TypeResidential
- Sub-TypeSingle Family Residence
- StatusActive
Community Information
- Address3379 W Wagon Trail Drive
- SubdivisionCentennial Acres
- CityEnglewood
- CountyDenver
- StateCO
- Zip Code80110
Amenities
- Parking Spaces1
- ParkingConcrete
Utilities
Cable Available, Electricity Available, Electricity Connected, Natural Gas Available, Natural Gas Connected, Phone Available
Interior
- HeatingForced Air, Natural Gas
- CoolingCentral Air
- StoriesOne
Interior Features
Breakfast Bar, Ceiling Fan(s), Granite Counters
Appliances
Dishwasher, Disposal, Microwave, Oven, Refrigerator
Exterior
- Lot DescriptionLandscaped, Level
- RoofComposition
Exterior Features
Garden, Lighting, Private Yard, Rain Gutters
School Information
- DistrictDenver 1
- ElementaryKaiser
- MiddleBear Valley International
- HighJohn F. Kennedy
Additional Information
- Date ListedMay 7th, 2025
- ZoningS-SU-FX
Listing Details
 8z Real Estate
8z Real Estate
 Terms and Conditions: The content relating to real estate for sale in this Web site comes in part from the Internet Data eXchange ("IDX") program of METROLIST, INC., DBA RECOLORADO® Real estate listings held by brokers other than RE/MAX Professionals are marked with the IDX Logo. This information is being provided for the consumers personal, non-commercial use and may not be used for any other purpose. All information subject to change and should be independently verified.
Terms and Conditions: The content relating to real estate for sale in this Web site comes in part from the Internet Data eXchange ("IDX") program of METROLIST, INC., DBA RECOLORADO® Real estate listings held by brokers other than RE/MAX Professionals are marked with the IDX Logo. This information is being provided for the consumers personal, non-commercial use and may not be used for any other purpose. All information subject to change and should be independently verified.
Copyright 2025 METROLIST, INC., DBA RECOLORADO® -- All Rights Reserved 6455 S. Yosemite St., Suite 500 Greenwood Village, CO 80111 USA
Listing information last updated on August 17th, 2025 at 12:03pm MDT.

