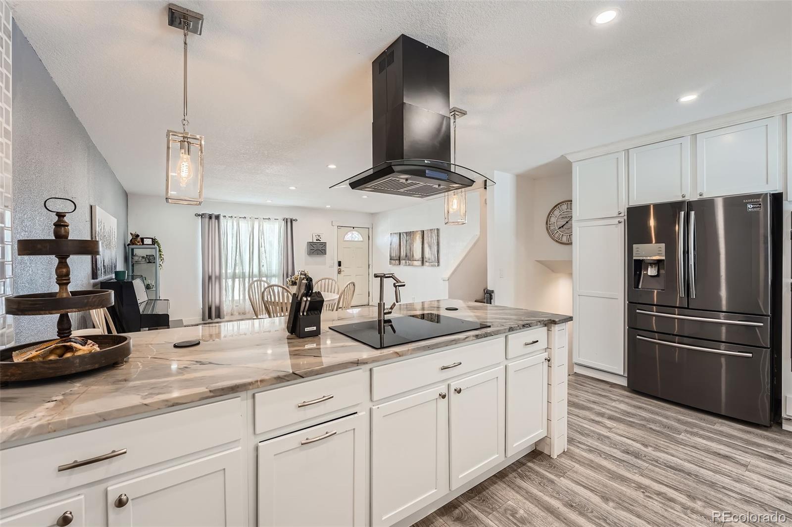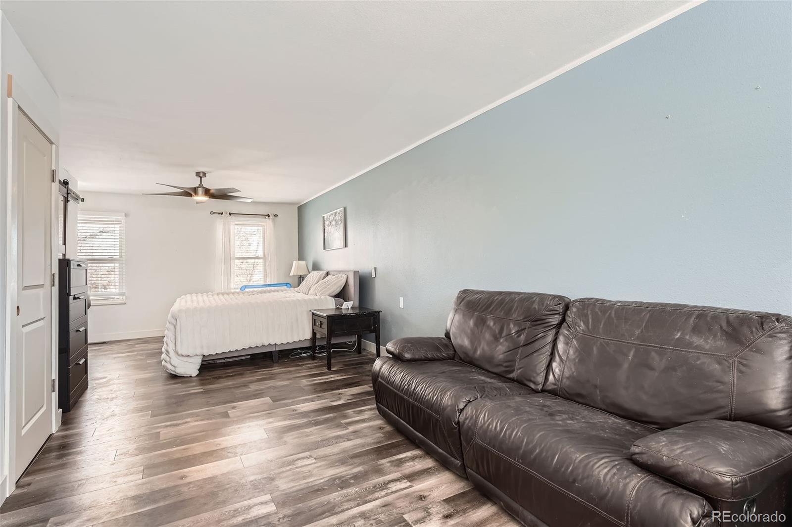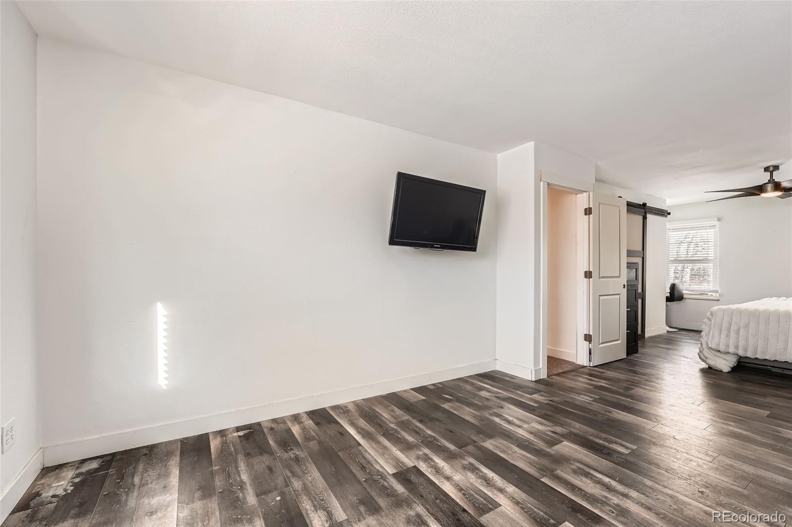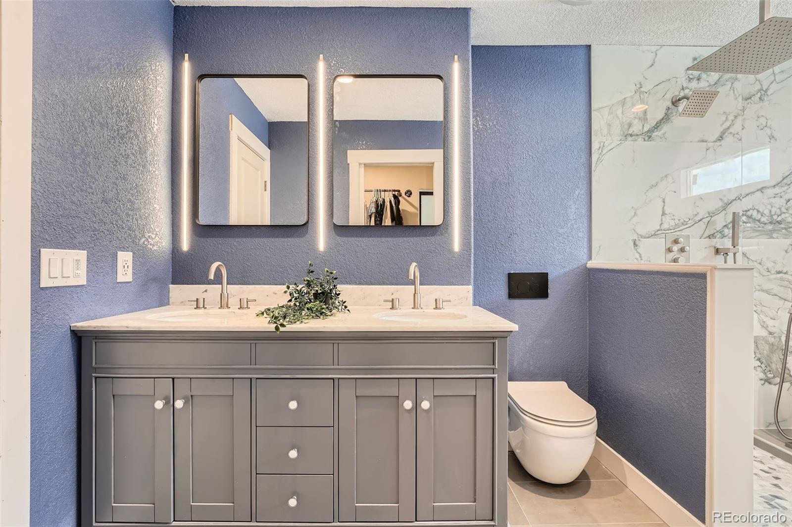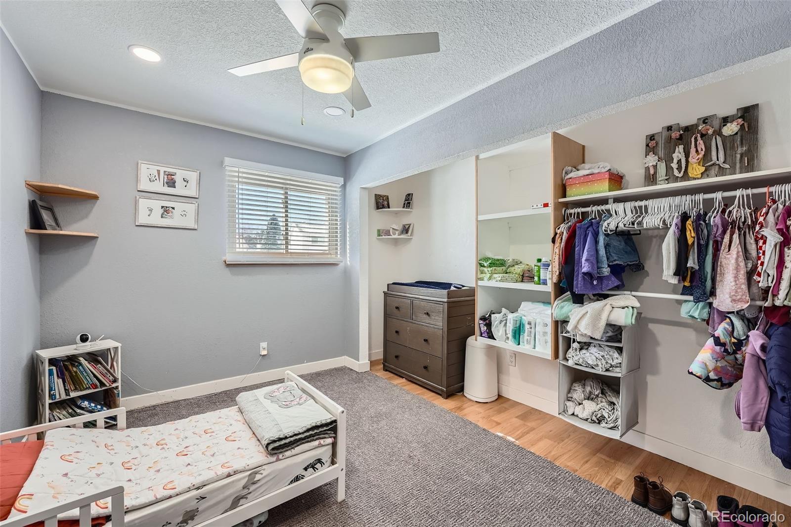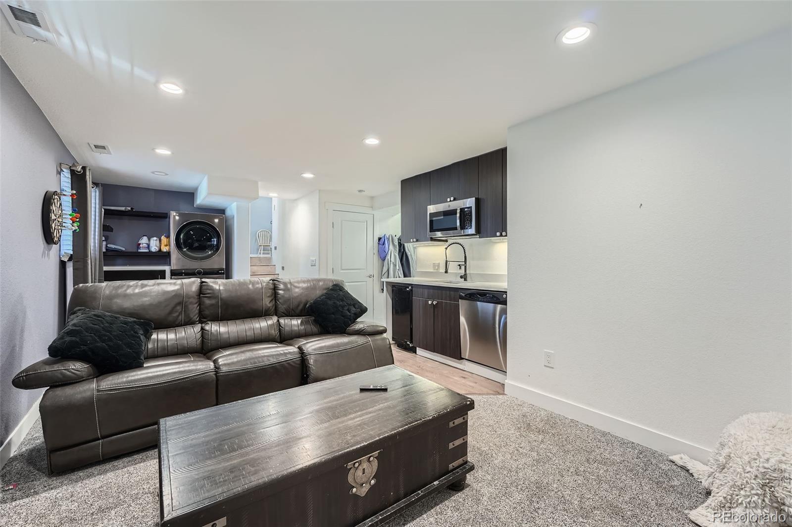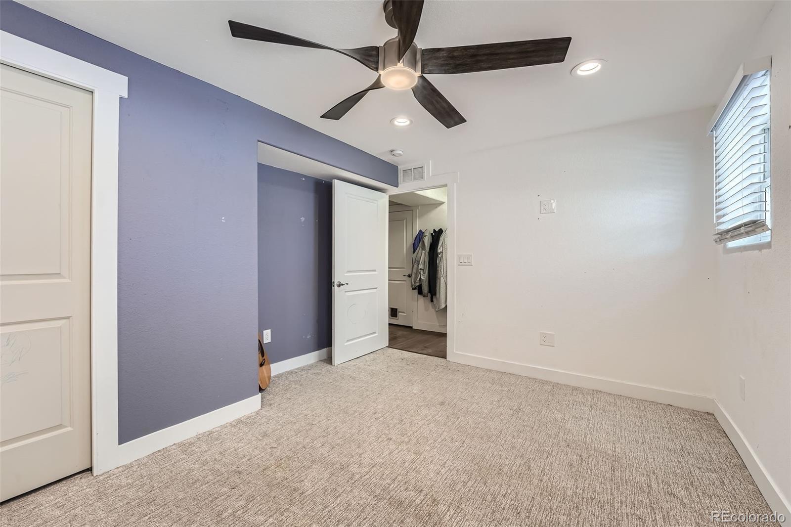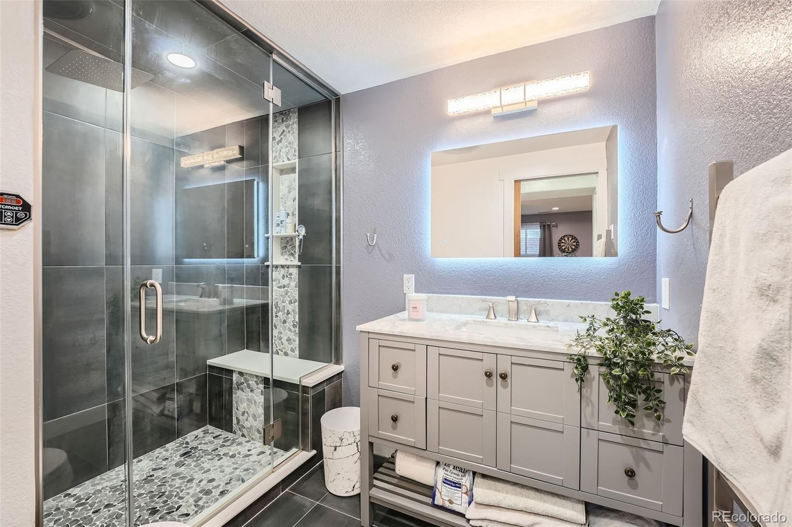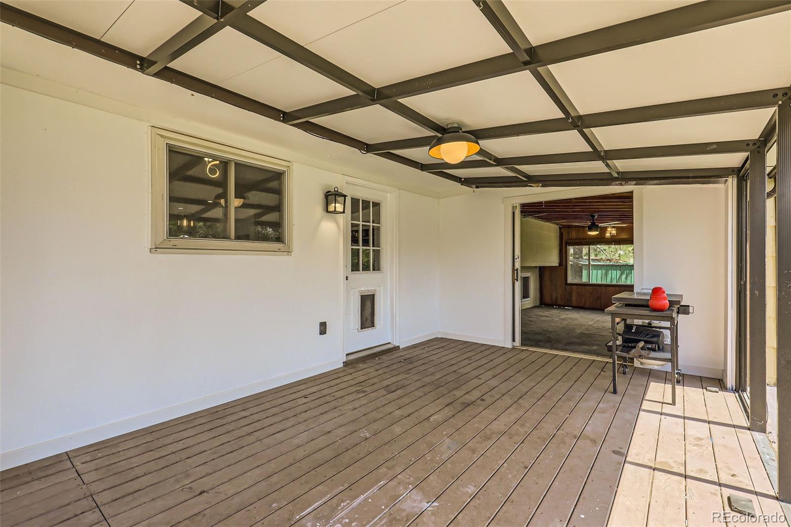Find us on...
Dashboard
- 3 Beds
- 2 Baths
- 1,754 Sqft
- .27 Acres
New Search X
1599 S Telluride Street
Welcome to 1599 S Telluride St, Aurora, CO—a beautifully upgraded home nestled in a serene cul-de-sac. This 3-bedroom, 2-bathroom residence spans 1,764 square feet, offering privacy and convenience. The remodeled kitchen boasts new cabinets, a double oven, granite countertops, and vinyl flooring, seamlessly flowing into the inviting living area. The primary bedroom features an expanded layout with a wooden barn door, spacious closet, and en-suite bathroom with modern fixtures. The fully finished basement includes a wet bar and a spa-like bathroom. Exterior highlights include a large lawn, privacy fence, and ample storage sheds. **Great news, Sellers have recently freshly painted the main living areas, primary bedroom, all doors and trim~ They have also painted the sunroom a nice bright white! Come tour this fantastic property today to check out the newest improvements, Amy**
Listing Office: Corcoran Perry & Co. 
Essential Information
- MLS® #8360741
- Price$490,000
- Bedrooms3
- Bathrooms2.00
- Full Baths1
- Square Footage1,754
- Acres0.27
- Year Built1977
- TypeResidential
- Sub-TypeSingle Family Residence
- StyleTraditional
- StatusPending
Community Information
- Address1599 S Telluride Street
- SubdivisionAurora Highlands Sub 1st Flg
- CityAurora
- CountyArapahoe
- StateCO
- Zip Code80017
Amenities
- Parking Spaces4
- # of Garages2
Utilities
Cable Available, Electricity Connected, Phone Available
Parking
Concrete, Exterior Access Door, Guest, Lighted, Smart Garage Door, Storage
Interior
- HeatingForced Air
- CoolingCentral Air
- FireplaceYes
- # of Fireplaces1
- FireplacesBasement, Electric
- StoriesTri-Level
Interior Features
Ceiling Fan(s), Eat-in Kitchen, Five Piece Bath, Granite Counters, High Ceilings, Open Floorplan, Primary Suite, Smoke Free, Hot Tub
Appliances
Cooktop, Dishwasher, Disposal, Double Oven, Dryer, Electric Water Heater, Microwave, Oven, Range, Range Hood, Refrigerator, Washer
Exterior
- WindowsWindow Coverings
- RoofShingle
- FoundationConcrete Perimeter
Exterior Features
Garden, Lighting, Private Yard
Lot Description
Cul-De-Sac, Level, Near Public Transit, Open Space
School Information
- DistrictAdams-Arapahoe 28J
- ElementaryArkansas
- MiddleMrachek
- HighRangeview
Additional Information
- Date ListedFebruary 7th, 2025
Listing Details
 Corcoran Perry & Co.
Corcoran Perry & Co.
 Terms and Conditions: The content relating to real estate for sale in this Web site comes in part from the Internet Data eXchange ("IDX") program of METROLIST, INC., DBA RECOLORADO® Real estate listings held by brokers other than RE/MAX Professionals are marked with the IDX Logo. This information is being provided for the consumers personal, non-commercial use and may not be used for any other purpose. All information subject to change and should be independently verified.
Terms and Conditions: The content relating to real estate for sale in this Web site comes in part from the Internet Data eXchange ("IDX") program of METROLIST, INC., DBA RECOLORADO® Real estate listings held by brokers other than RE/MAX Professionals are marked with the IDX Logo. This information is being provided for the consumers personal, non-commercial use and may not be used for any other purpose. All information subject to change and should be independently verified.
Copyright 2025 METROLIST, INC., DBA RECOLORADO® -- All Rights Reserved 6455 S. Yosemite St., Suite 500 Greenwood Village, CO 80111 USA
Listing information last updated on May 14th, 2025 at 6:34pm MDT.






