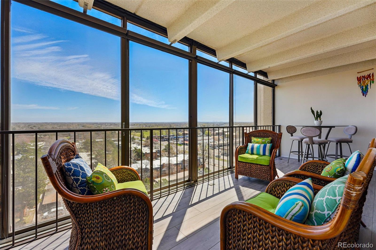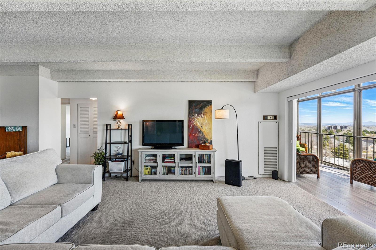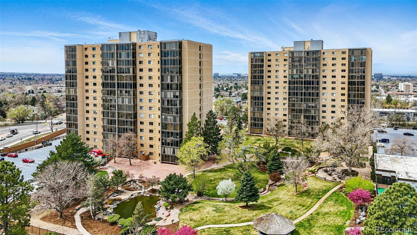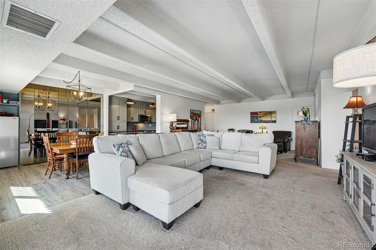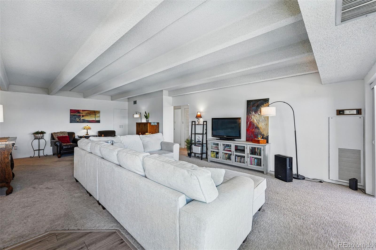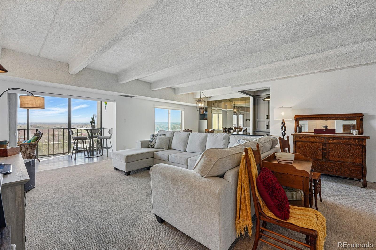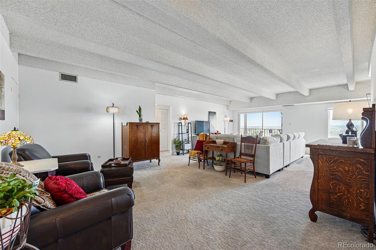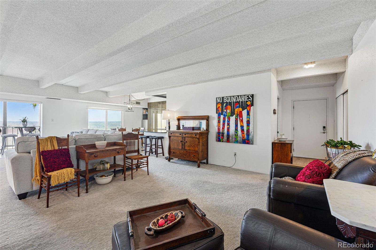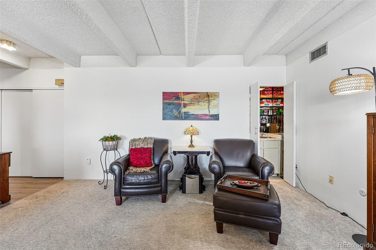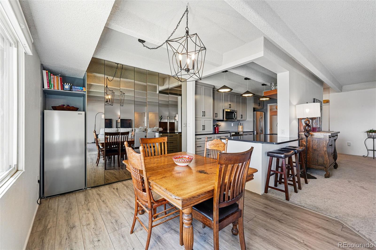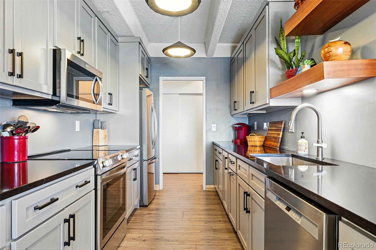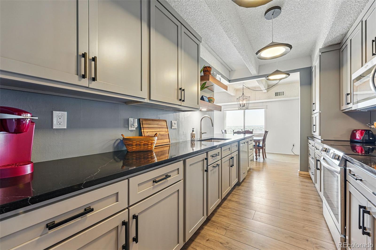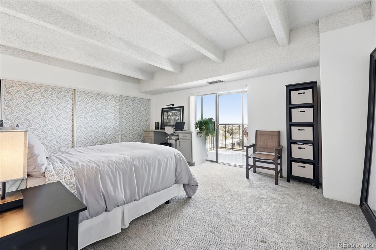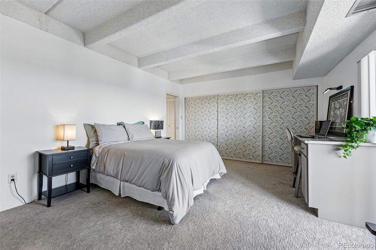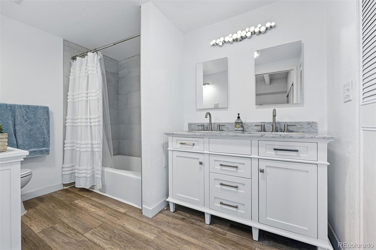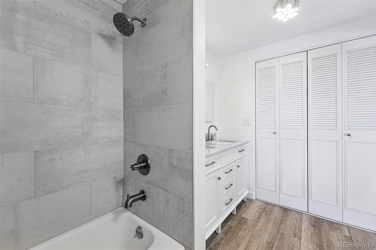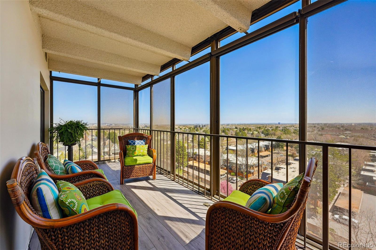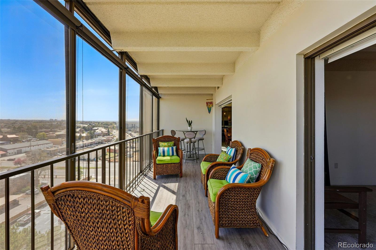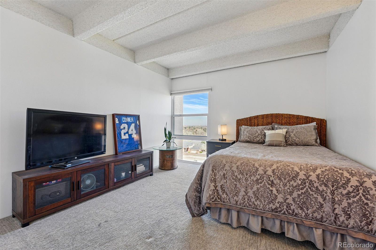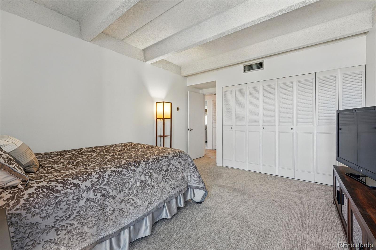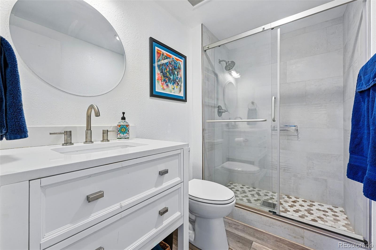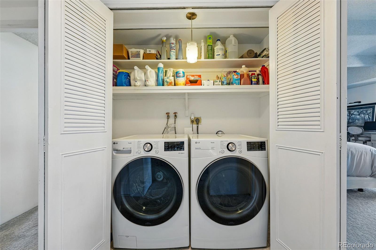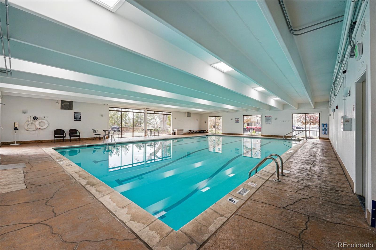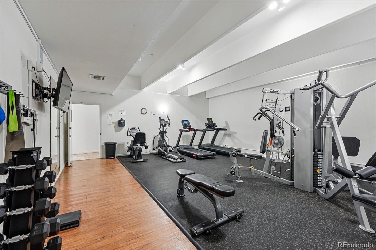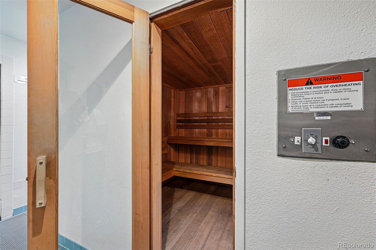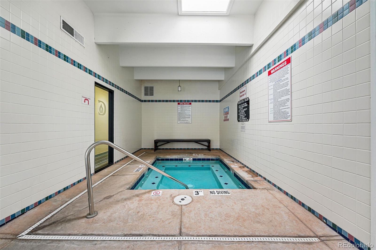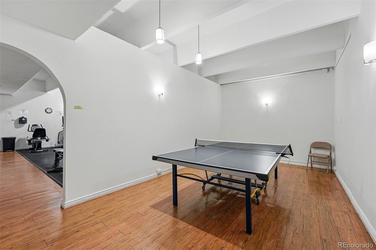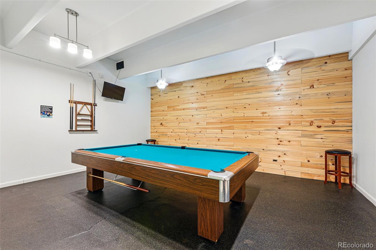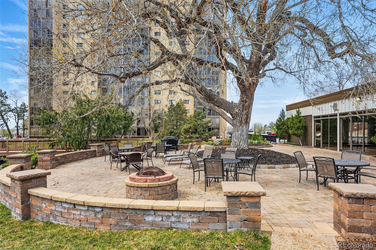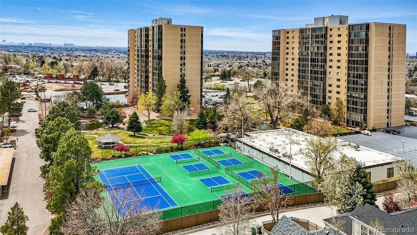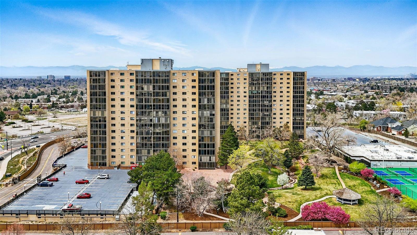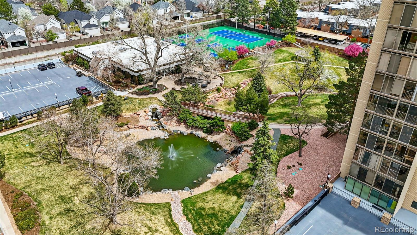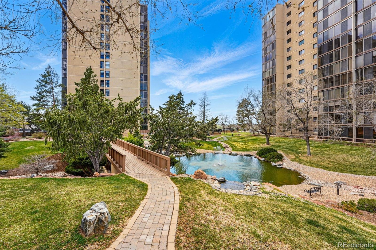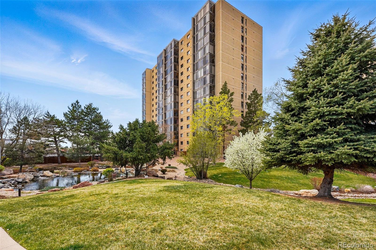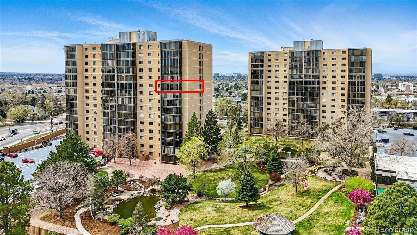Find us on...
Dashboard
- $399k Price
- 2 Beds
- 2 Baths
- 1,607 Sqft
New Search X
7877 E Mississippi Avenue 1008
Welcome to the expansive Candlewyck Condominiums property. This peaceful 2-bedroom, 1.75-bathroom corner unit offers a spacious 1,607 square feet of comfortable living space, perfect for relaxing or entertaining. The private lanai adds an indoor/outdoor feel to the home while providing panoramic views and an inviting space to unwind throughout the year. The open floorplan suits modern living perfectly, with a fully remodeled kitchen, and bathrooms that boast stylish finishes and fixtures. The kitchen has been opened up to let in light and create a large counter surface that includes seating. The kitchen renovation also features completely custom-made cabinets, modern appliances, and beautiful new counter tops. Residents enjoy a plethora of amenities: with tennis and pickleball courts, an indoor pool and hot tub, a gym, a sauna, a steam room, outdoor grills, walking trails, water features, a community room, a craft room, table tennis and pool rooms, and more. The complex also sits right next to the High Line Canal Trail, connecting you to biking, walking, or running trails across Denver Metro. This gated community ensures privacy while catering to those with active lifestyles. With two deeded parking spaces, two exclusive storage units, large closets, and in-unit washer and dryer, this home is all about comfort and convenience. Everything you need is right here at the Candlewyck Condominiums.
Listing Office: Compass - Denver 
Essential Information
- MLS® #8362083
- Price$399,000
- Bedrooms2
- Bathrooms2.00
- Full Baths1
- Square Footage1,607
- Acres0.00
- Year Built1975
- TypeResidential
- Sub-TypeCondominium
- StatusActive
Community Information
- Address7877 E Mississippi Avenue 1008
- SubdivisionCandlewyck
- CityDenver
- CountyDenver
- StateCO
- Zip Code80247
Amenities
- Parking Spaces2
- ParkingGuest, Underground
- ViewCity, Water
- Is WaterfrontYes
- WaterfrontPond
- Has PoolYes
- PoolIndoor
Amenities
Clubhouse, Elevator(s), Fitness Center, Garden Area, Gated, Laundry, On Site Management, Parking, Pool, Sauna, Spa/Hot Tub, Tennis Court(s), Trail(s)
Utilities
Cable Available, Electricity Connected
Interior
- HeatingForced Air
- CoolingCentral Air
- StoriesOne
Interior Features
Built-in Features, Eat-in Kitchen, Elevator, Entrance Foyer, No Stairs, Primary Suite, Quartz Counters, Wet Bar
Appliances
Cooktop, Dishwasher, Disposal, Dryer, Freezer, Microwave, Oven, Refrigerator, Washer
Exterior
- RoofUnknown
Exterior Features
Fire Pit, Garden, Gas Grill, Lighting, Spa/Hot Tub, Tennis Court(s), Water Feature
Lot Description
Landscaped, Near Public Transit
Windows
Double Pane Windows, Window Coverings
School Information
- DistrictDenver 1
- ElementaryDenver Green
- MiddleDenver Green
- HighGeorge Washington
Additional Information
- Date ListedApril 17th, 2025
- ZoningR-2-A
Listing Details
 Compass - Denver
Compass - Denver
 Terms and Conditions: The content relating to real estate for sale in this Web site comes in part from the Internet Data eXchange ("IDX") program of METROLIST, INC., DBA RECOLORADO® Real estate listings held by brokers other than RE/MAX Professionals are marked with the IDX Logo. This information is being provided for the consumers personal, non-commercial use and may not be used for any other purpose. All information subject to change and should be independently verified.
Terms and Conditions: The content relating to real estate for sale in this Web site comes in part from the Internet Data eXchange ("IDX") program of METROLIST, INC., DBA RECOLORADO® Real estate listings held by brokers other than RE/MAX Professionals are marked with the IDX Logo. This information is being provided for the consumers personal, non-commercial use and may not be used for any other purpose. All information subject to change and should be independently verified.
Copyright 2025 METROLIST, INC., DBA RECOLORADO® -- All Rights Reserved 6455 S. Yosemite St., Suite 500 Greenwood Village, CO 80111 USA
Listing information last updated on August 9th, 2025 at 5:48pm MDT.



