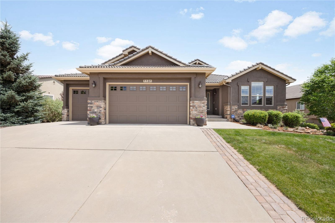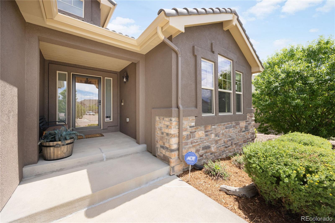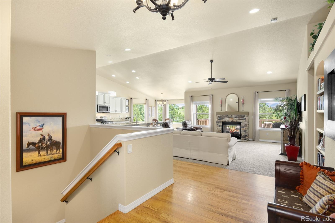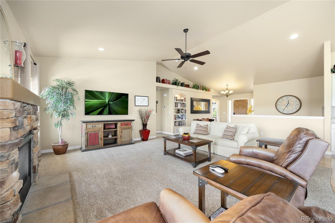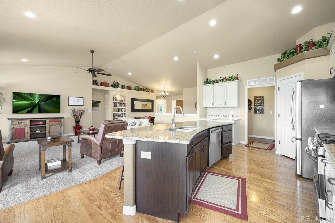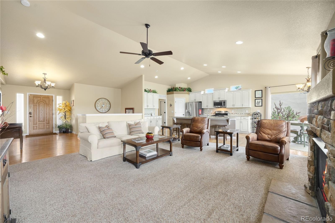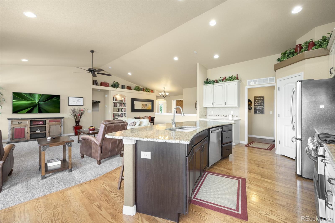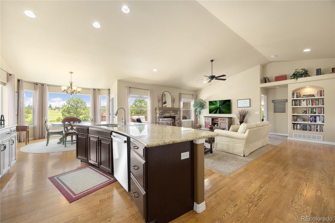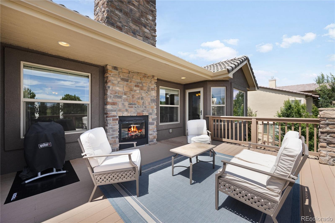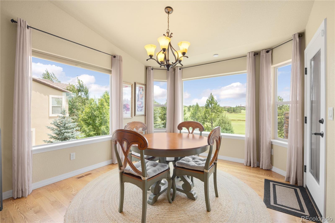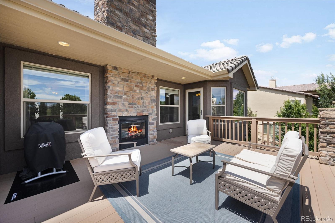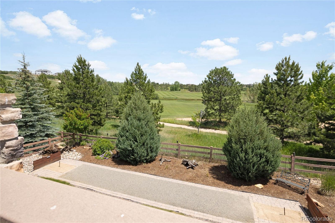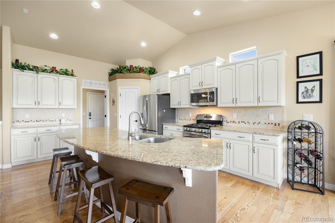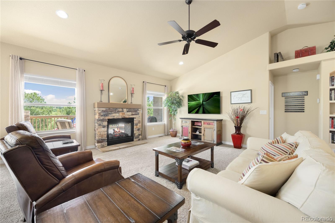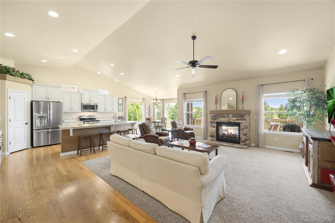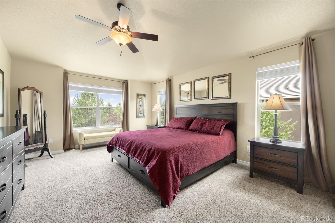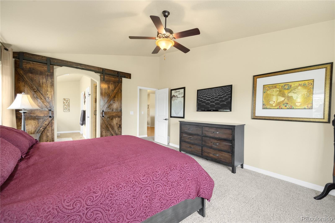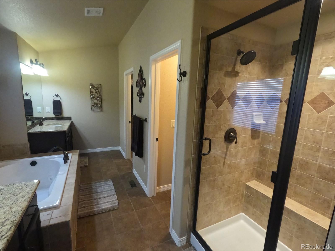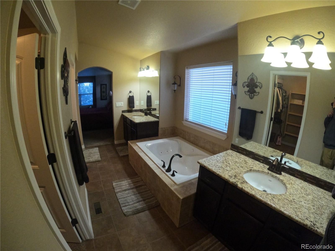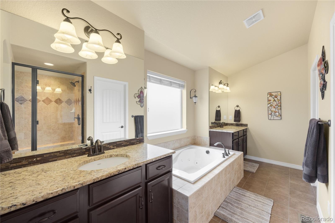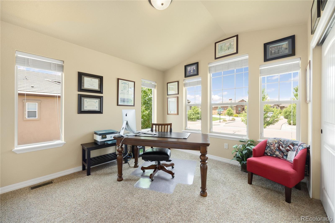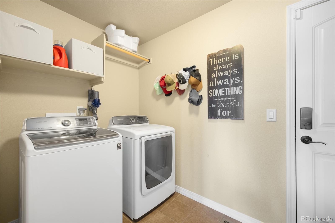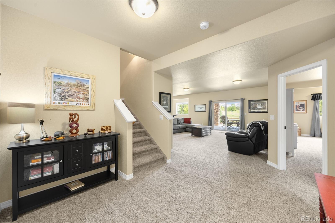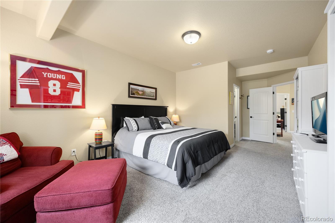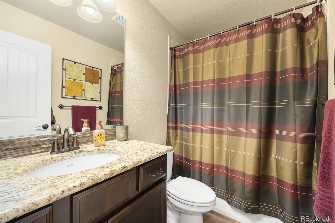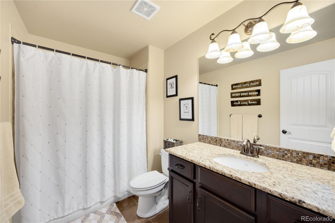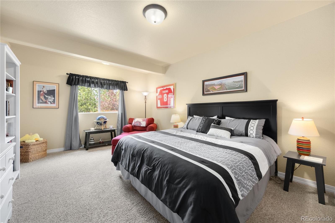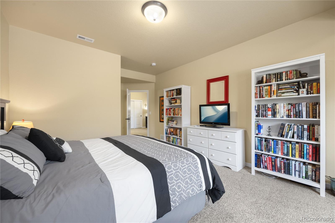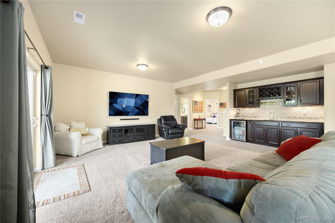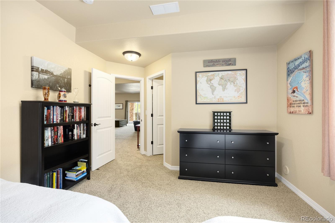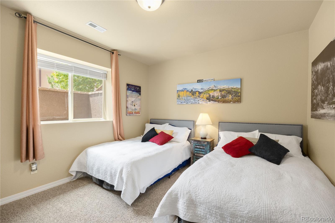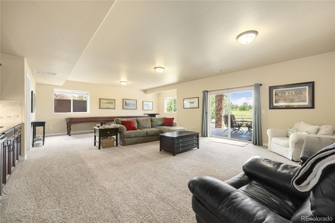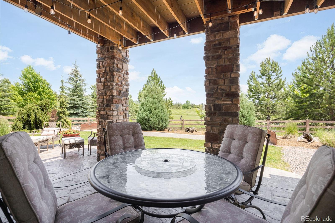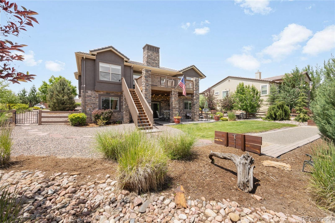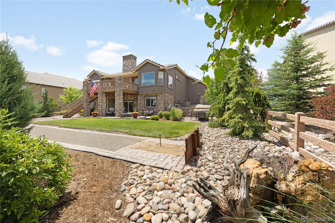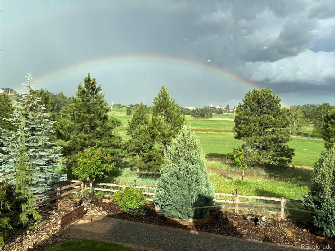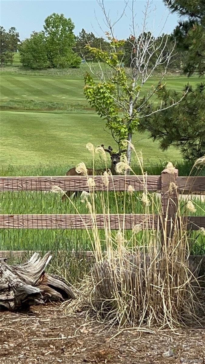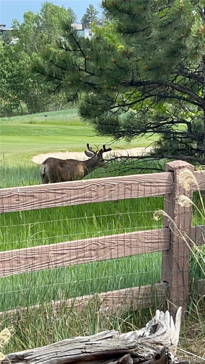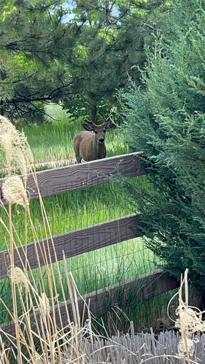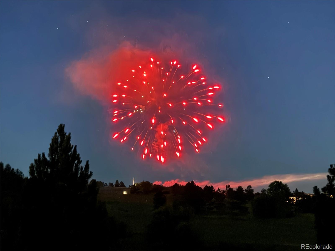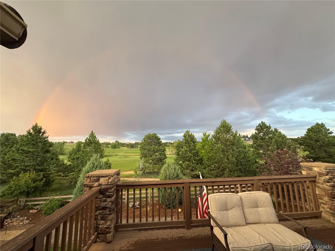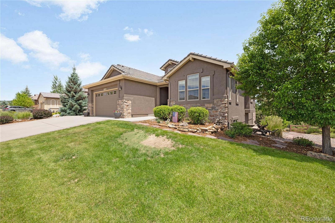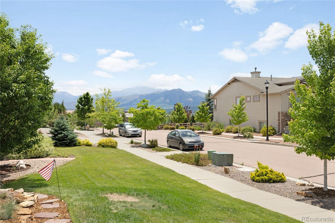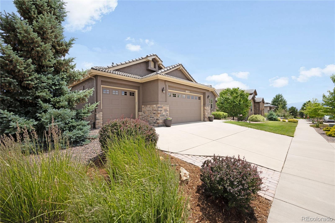Find us on...
Dashboard
- 4 Beds
- 3 Baths
- 3,197 Sqft
- .27 Acres
New Search X
(Undisclosed Address)
This stunning home offers four bedrooms and three bathrooms with ranch style main level living. The open floor plan leads to a spacious living area with a interior/exterior fireplace and window views to the back yard and the golf course. The kitchen is set perfectly for entertaining small or big crowds with a large island and matching stainless steel appliances and access from the dining area to the large deck with stairs to oversee the backyard and 12th fairway of the golf course. The primary bedroom with golf course views and 5 piece suite with jacuzzi tub are comfortably on the main level with a second bedrooms or office and full bath. Walking down the wide stairs leading to the basement with 9ft ceilings and large family room with wet bar and wine cooler offer a spacious area to entertain, with a walk out to the backyard and several outdoor living areas to relax or entertain. This home is west facing which is great for snow melt and sunsets in the backyard with the deer and the firework display from the club house make this a great home to entertain family and friends. This home was painted in June of 2025. The garage was customized with the builder by the owner to include an additional 2ft of length. The neighborhood offers top tier community amenities, and access to award winning D-20 schools, fine dining, shopping and with the The Club at Flying Horse in view from your backyard this home offers the perfect blend of golf oasis and location. Don’t miss this rare and exceptional opportunity, schedule your showing today!
Listing Office: Coldwell Banker Realty BK 
Essential Information
- MLS® #8399785
- Price$999,999
- Bedrooms4
- Bathrooms3.00
- Full Baths3
- Square Footage3,197
- Acres0.27
- Year Built2013
- TypeResidential
- Sub-TypeSingle Family Residence
- StatusActive
Community Information
- AddressN/A
- SubdivisionFlying Horse
- CountyEl Paso
Amenities
- Parking Spaces3
- ParkingConcrete, Oversized
- ViewGolf Course, Mountain(s)
Interior
- HeatingForced Air
- CoolingOther
- FireplaceYes
- FireplacesFamily Room, Outside
- StoriesOne
Interior Features
Ceiling Fan(s), Five Piece Bath, High Ceilings, Kitchen Island, Pantry, Primary Suite, Vaulted Ceiling(s), Walk-In Closet(s), Wet Bar
Exterior
- Exterior FeaturesRain Gutters
- Lot DescriptionOn Golf Course
- RoofSpanish Tile
School Information
- DistrictAcademy 20
- ElementaryDiscovery Canyon
- MiddleDiscovery Canyon
- HighDiscovery Canyon
Additional Information
- Date ListedJuly 24th, 2025
- ZoningPUD
Listing Details
 Coldwell Banker Realty BK
Coldwell Banker Realty BK
 Terms and Conditions: The content relating to real estate for sale in this Web site comes in part from the Internet Data eXchange ("IDX") program of METROLIST, INC., DBA RECOLORADO® Real estate listings held by brokers other than RE/MAX Professionals are marked with the IDX Logo. This information is being provided for the consumers personal, non-commercial use and may not be used for any other purpose. All information subject to change and should be independently verified.
Terms and Conditions: The content relating to real estate for sale in this Web site comes in part from the Internet Data eXchange ("IDX") program of METROLIST, INC., DBA RECOLORADO® Real estate listings held by brokers other than RE/MAX Professionals are marked with the IDX Logo. This information is being provided for the consumers personal, non-commercial use and may not be used for any other purpose. All information subject to change and should be independently verified.
Copyright 2026 METROLIST, INC., DBA RECOLORADO® -- All Rights Reserved 6455 S. Yosemite St., Suite 500 Greenwood Village, CO 80111 USA
Listing information last updated on January 17th, 2026 at 11:48pm MST.

