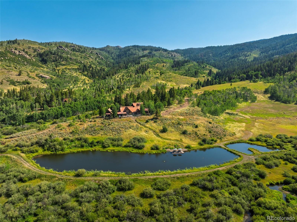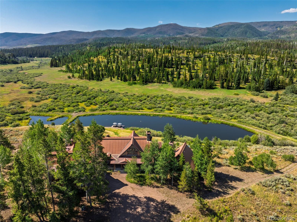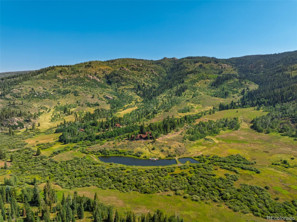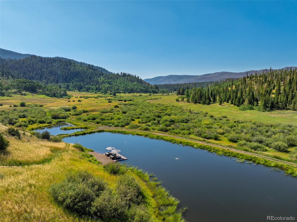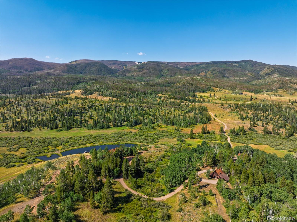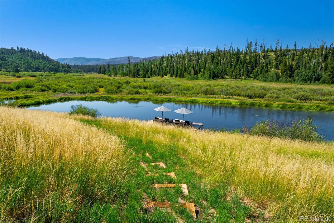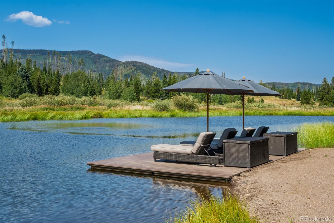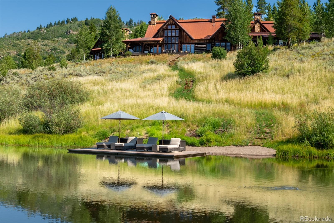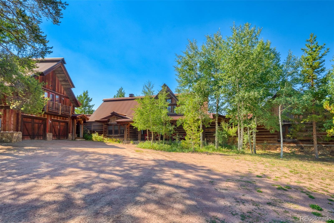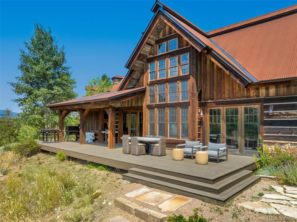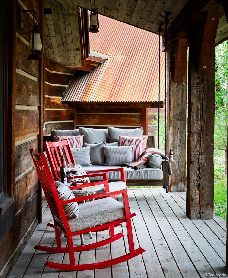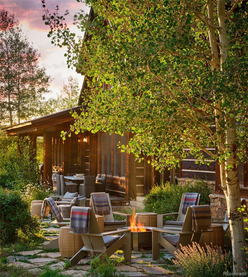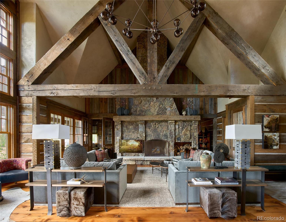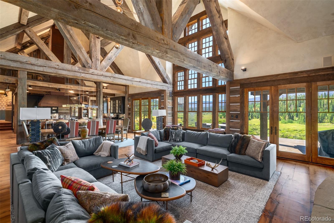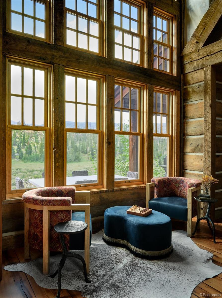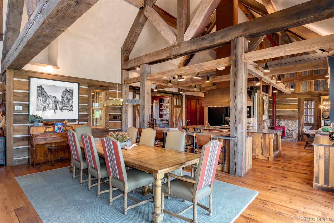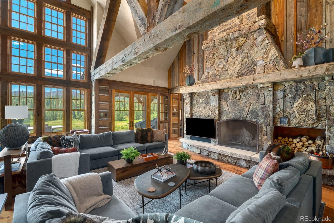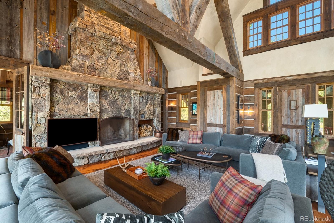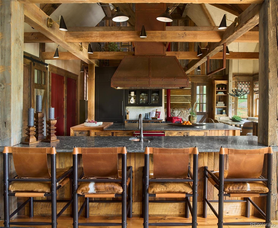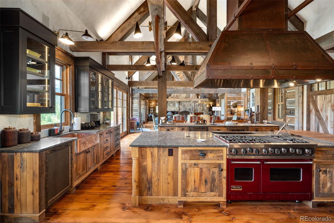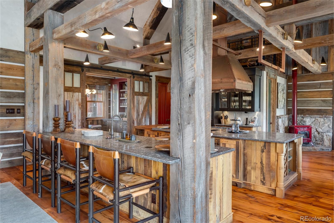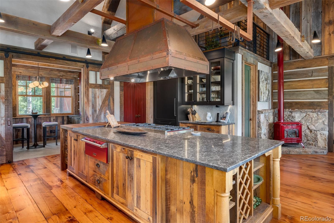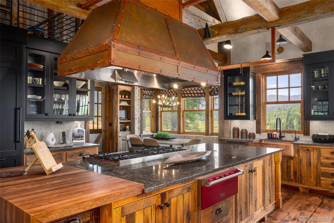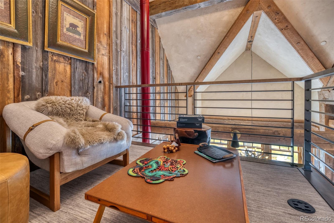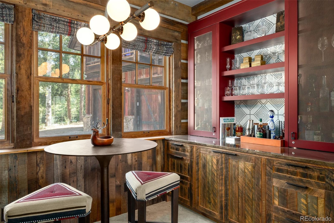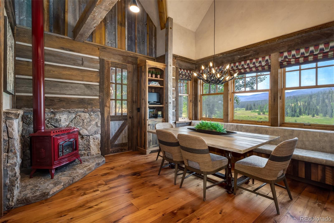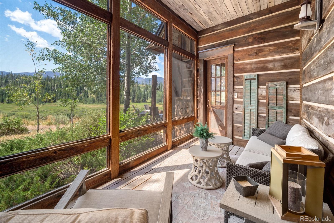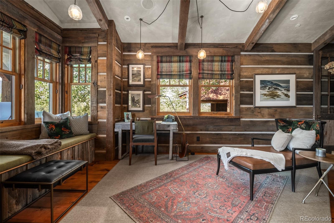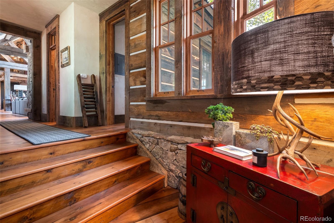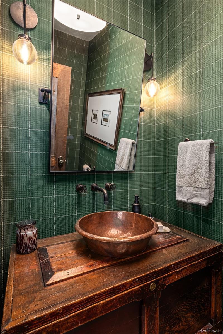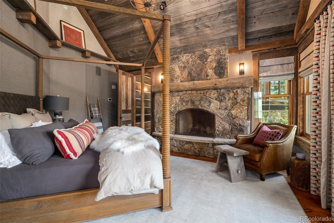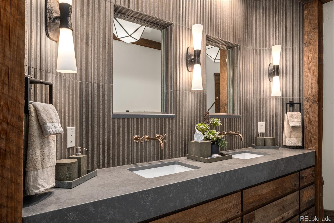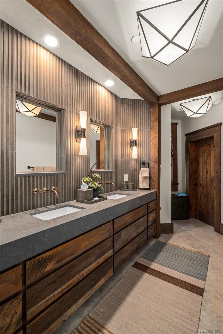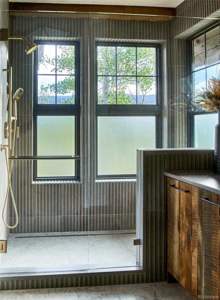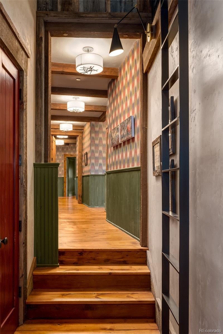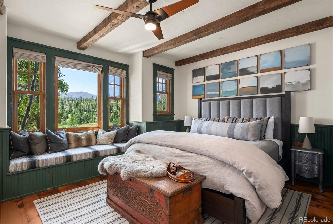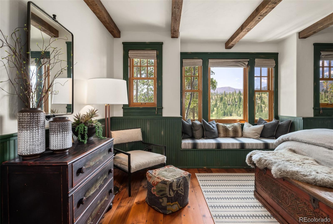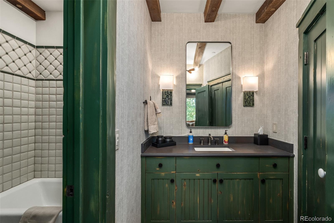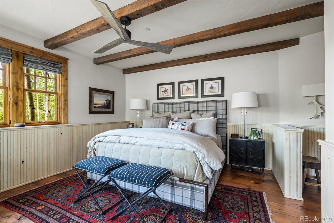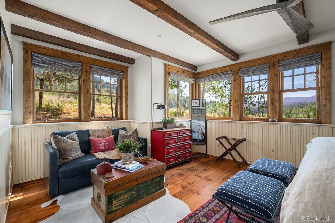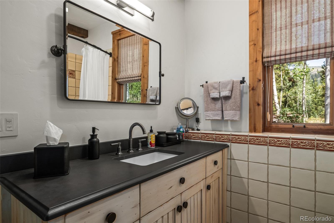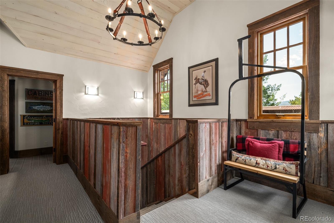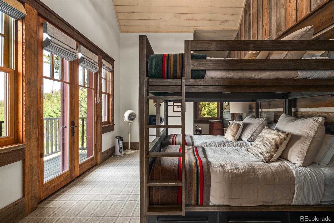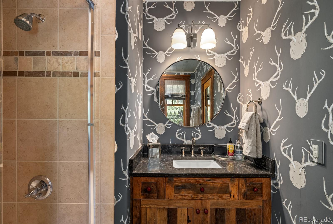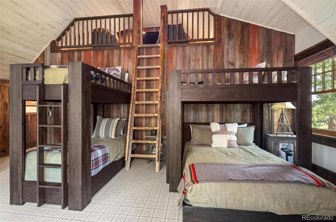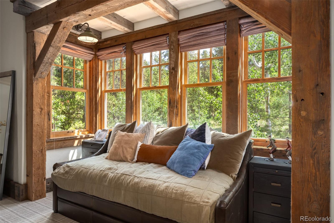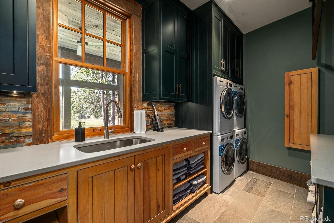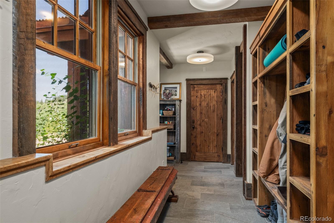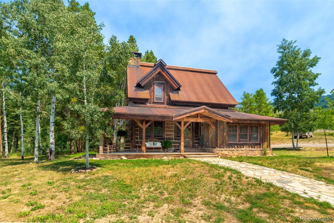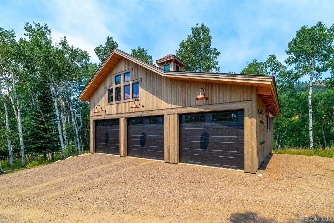Find us on...
Dashboard
- 5 Beds
- 7 Baths
- 5,258 Sqft
- 154.77 Acres
New Search X
17850 Cr 16
Stunning Mountain Modern Rustic Estate on private Emma Lake, bordered on three sides by Routt National Forest, just below Lynx Pass. This incredible 155 acre property boasts a 5258 SF, 5 bedroom, 7 bathroom main residence that was featured in Architectural Digest and Mountain Living Magazine. Upon stepping into the home, take in the unmatched craftsmanship of this residence. The great room stuns with vaulted ceilings, reclaimed beams, massive stone fireplace, and floor to ceiling windows that let in the incredible panoramic view of Emma Lake and the surrounding mountains. The home has been recently updated throughout to include custom kitchen cabinetry, appliances, lighting throughout, primary bathroom renovation, custom bar room complete with wine column and ice maker, stunning tile work, and too many designer touches to list. Take in the views with a brand new Trex deck that overlooks the lake. Cozy up at night to fire pit area which is steps from the hot tub. Spend days enjoying Emma Lake, which sits below the home. Steps have recently been installed for easy access to the lake where you will find a dock, sandy beach area, and outoor furniture perfect for enjoying a lazy day on the water. Lake has new aeriation system, and is fully stocked with trout. Caretaker residence is a 1518 SF 2 bedroom home that has been built with the same architectural details as main residence. Outdoor enthusiasts will love the separate garage that was constructed in 2023; heated space is perfect for storing snow mobiles, ATVs, & more! Morrison Creek flows through the property, and wildlife abounds year-round! This incredible property features access to miles and miles of trails, hunting, mountain biking, snow-mobiling and hiking, & private ski pro lift for winter recreation. Properties like this surrounded by open space, live water running through it, meadows, private Lake with secluded architectural pleasing home plus freestanding caretaker home are a super rare find in this area.
Listing Office: Engel Voelkers Castle Pines 
Essential Information
- MLS® #8403243
- Price$8,900,000
- Bedrooms5
- Bathrooms7.00
- Full Baths4
- Half Baths2
- Square Footage5,258
- Acres154.77
- Year Built2000
- TypeResidential
- Sub-TypeSingle Family Residence
- StyleRustic
- StatusActive
Community Information
- Address17850 Cr 16
- SubdivisionStagecoach
- CityOak Creek
- CountyRoutt
- StateCO
- Zip Code80467
Amenities
- Parking Spaces5
- Parking220 Volts, Unpaved
- # of Garages5
- Is WaterfrontYes
- WaterfrontLake Front, Stream
Utilities
Cable Available, Electricity Connected, Phone Connected, Propane
Interior
- HeatingHot Water
- CoolingNone
- FireplaceYes
- StoriesTwo
Interior Features
Breakfast Bar, Butcher Counters, Kitchen Island, Open Floorplan, Pantry, Primary Suite, Smart Light(s), Sound System, Stone Counters, Vaulted Ceiling(s), Walk-In Closet(s)
Appliances
Bar Fridge, Disposal, Dryer, Freezer, Gas Water Heater, Microwave, Oven, Range, Range Hood, Refrigerator, Warming Drawer, Washer, Wine Cooler
Fireplaces
Bedroom, Family Room, Kitchen, Primary Bedroom
Exterior
- RoofMetal
Exterior Features
Balcony, Fire Pit, Spa/Hot Tub, Water Feature
Lot Description
Borders National Forest, Fire Mitigation, Many Trees, Meadow, Mountainous, Near Ski Area, Open Space, Rock Outcropping, Secluded, Spring(s), Suitable For Grazing
Windows
Bay Window(s), Window Coverings
School Information
- DistrictSouth Routt RE-3
- ElementarySouth Routt
- MiddleSoroco
- HighSoroco
Additional Information
- Date ListedAugust 19th, 2025
Listing Details
 Engel Voelkers Castle Pines
Engel Voelkers Castle Pines
 Terms and Conditions: The content relating to real estate for sale in this Web site comes in part from the Internet Data eXchange ("IDX") program of METROLIST, INC., DBA RECOLORADO® Real estate listings held by brokers other than RE/MAX Professionals are marked with the IDX Logo. This information is being provided for the consumers personal, non-commercial use and may not be used for any other purpose. All information subject to change and should be independently verified.
Terms and Conditions: The content relating to real estate for sale in this Web site comes in part from the Internet Data eXchange ("IDX") program of METROLIST, INC., DBA RECOLORADO® Real estate listings held by brokers other than RE/MAX Professionals are marked with the IDX Logo. This information is being provided for the consumers personal, non-commercial use and may not be used for any other purpose. All information subject to change and should be independently verified.
Copyright 2025 METROLIST, INC., DBA RECOLORADO® -- All Rights Reserved 6455 S. Yosemite St., Suite 500 Greenwood Village, CO 80111 USA
Listing information last updated on December 24th, 2025 at 7:18pm MST.

