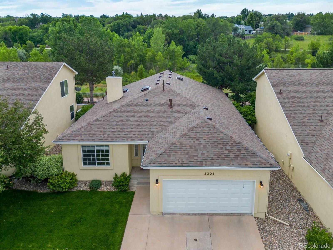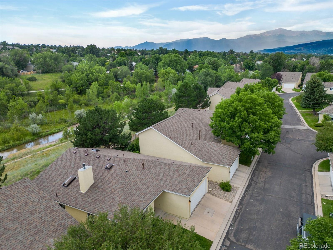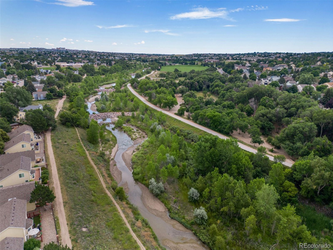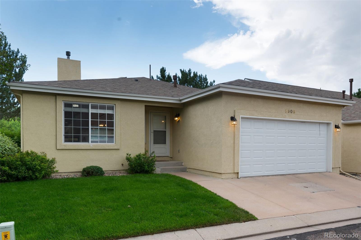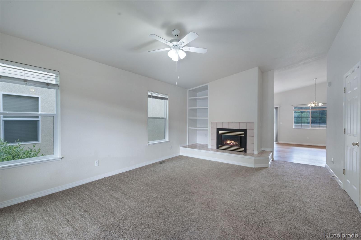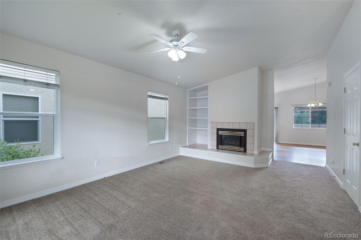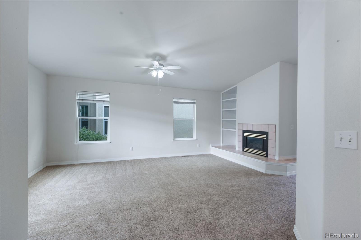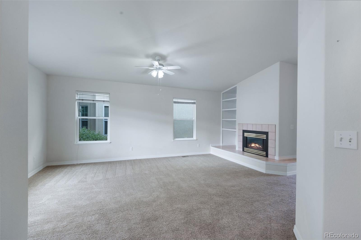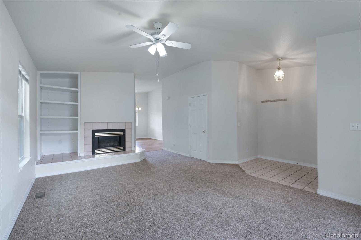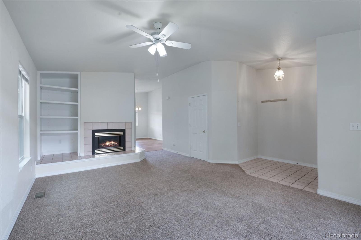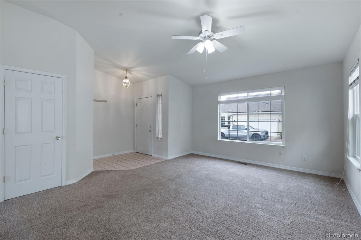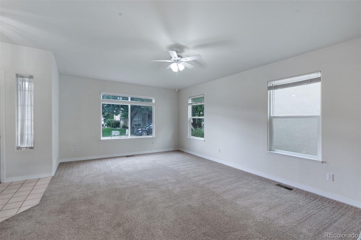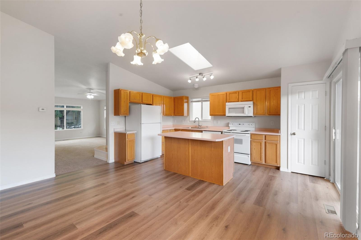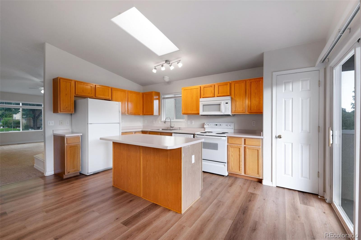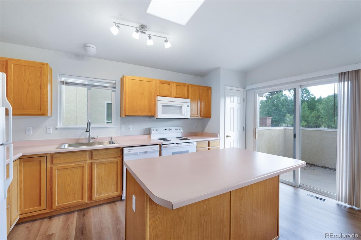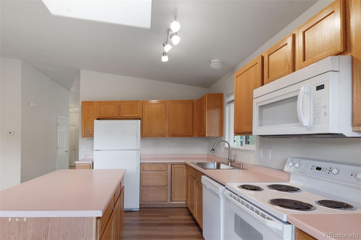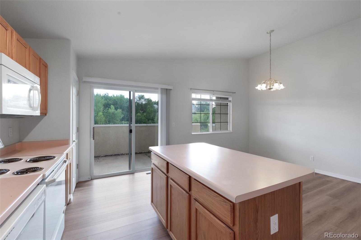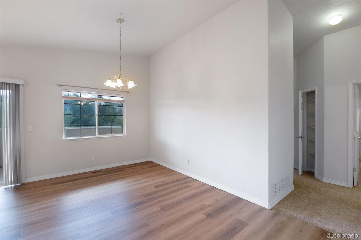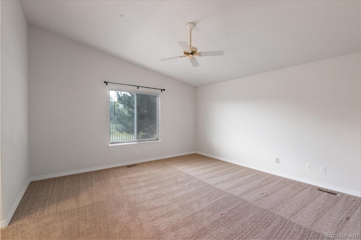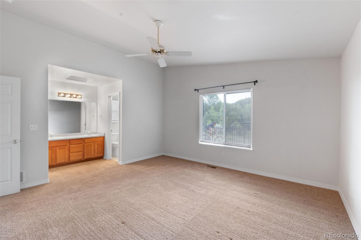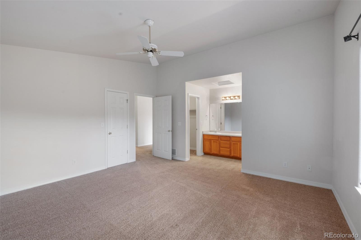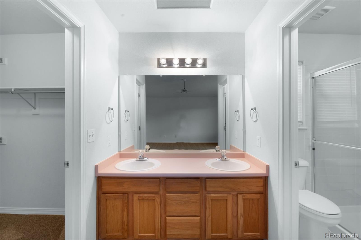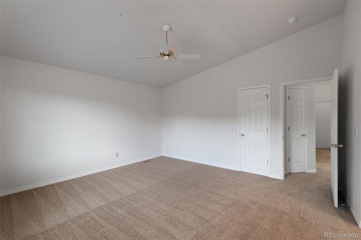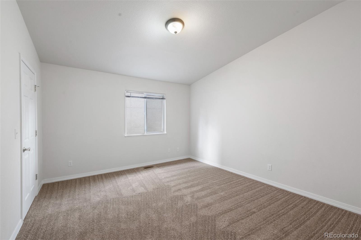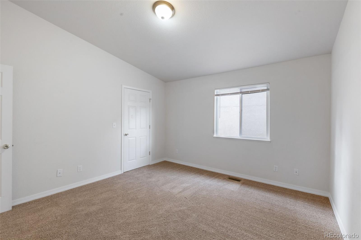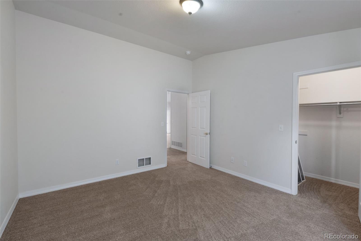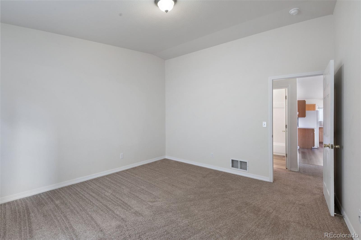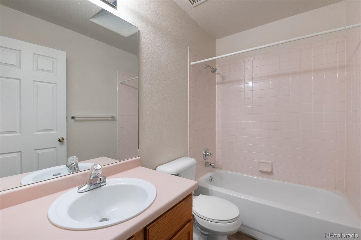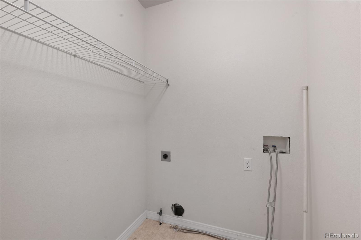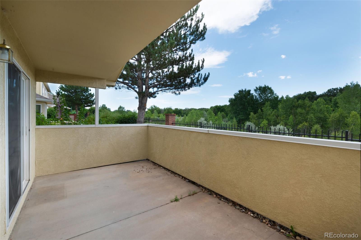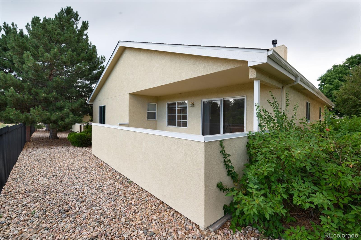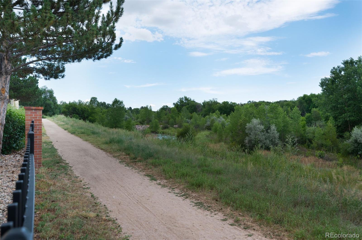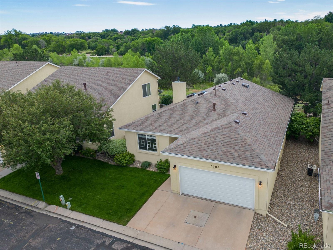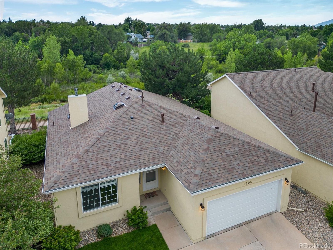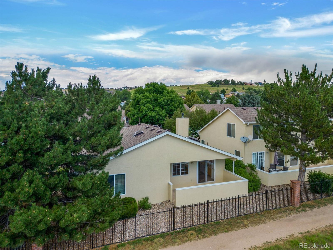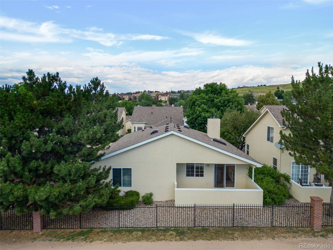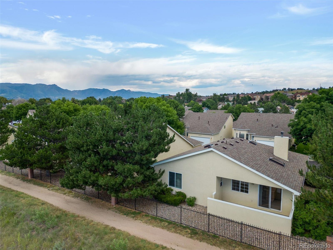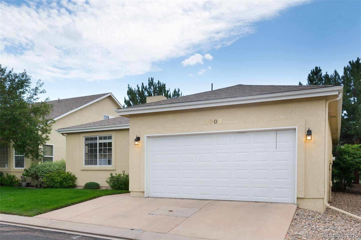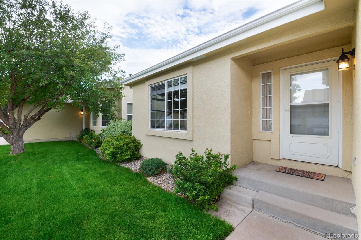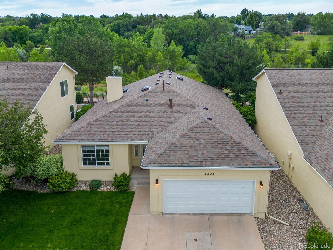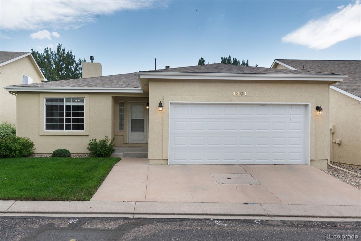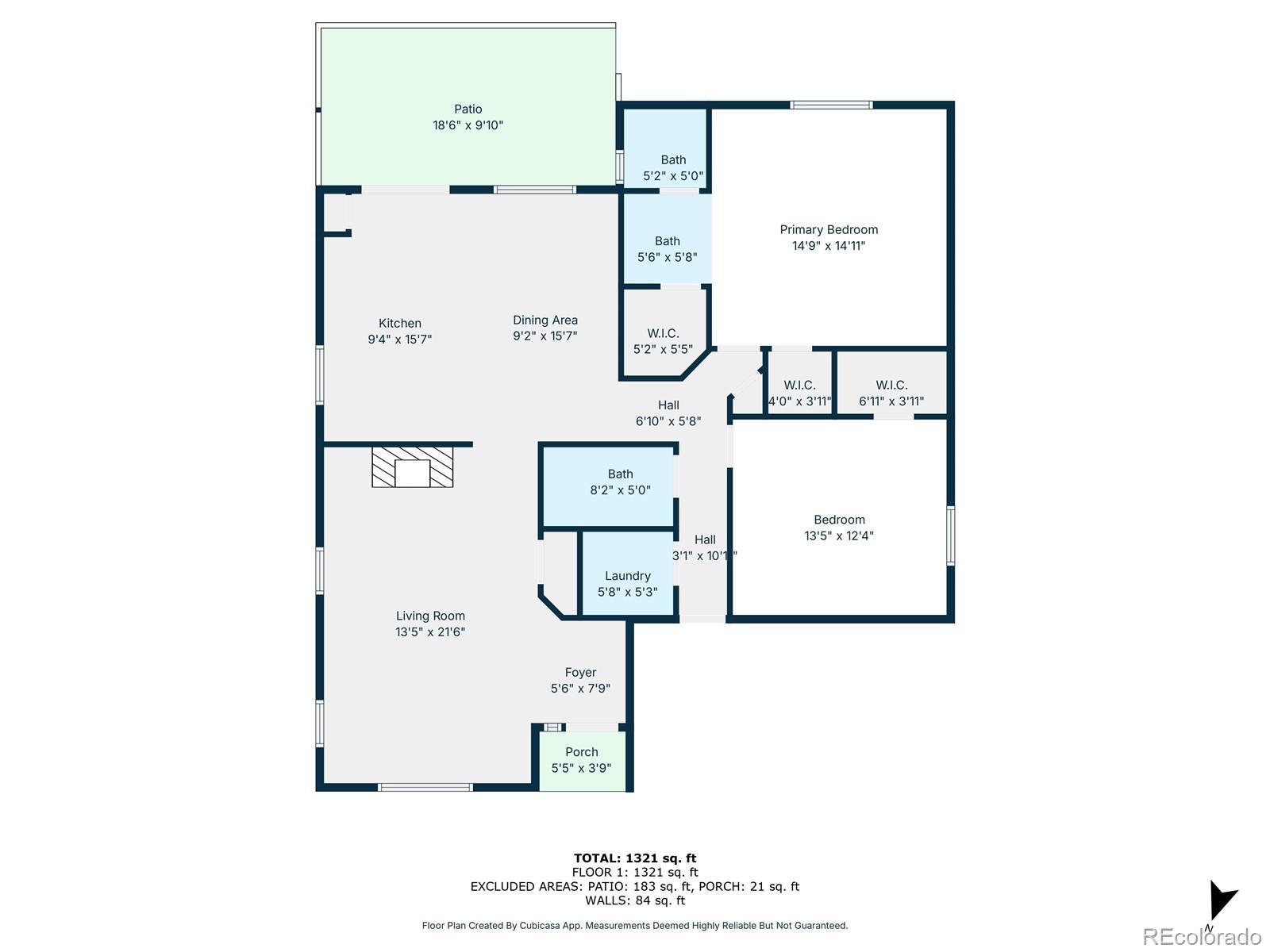Find us on...
Dashboard
- $375k Price
- 2 Beds
- 2 Baths
- 1,370 Sqft
New Search X
3305 Chestnut Glen Lane
AMAZING LOCATION BACKING UP TO COTTONWOOD CREEK AND THE TRAIL SYSTEM LEADING TO COTTONWOOD PARK!!!! WELL KEPT PATIO HOME (NOT ATTACHED TO ANOTHER UNIT)* A SMALL POCKET OF PATIO HOMES IN A VERY NICE AREA NEAR COTTONWOOD PARK, SCHOOLS AND SHOPPING* JUST A VERY SHORT WALK ON THE TRAIL ALONG THE CREEK TO COTTOWOOD PARK* PIKES PEAK VIEW, LARGE PATIO, VAULTED CEILINGS, ISLAND KITCHEN, SPACOIUS ROOMS, 2 CAR GARAGE* OPEN FLOOR PLAN* VINYL PLANK WOOD-LOOK FLOORS & NICE CARPET * KITCHEN APPLIANCES* THE LARGE PATIO OFFERS A PRIVACY WALL* PIKES PEAK VIEW* YOU REALLY NEED TO SEE THIS ONE!
Listing Office: RE/MAX Advantage Realty Inc. 
Essential Information
- MLS® #8404099
- Price$375,000
- Bedrooms2
- Bathrooms2.00
- Full Baths2
- Square Footage1,370
- Acres0.00
- Year Built1996
- TypeResidential
- Sub-TypeTownhouse
- StatusPending
Community Information
- Address3305 Chestnut Glen Lane
- SubdivisionWoodland Hills
- CityColorado Springs
- CountyEl Paso
- StateCO
- Zip Code80918
Amenities
- Parking Spaces2
- ParkingConcrete
- # of Garages2
- ViewMountain(s)
- Is WaterfrontYes
- WaterfrontStream
Utilities
Electricity Connected, Natural Gas Connected
Interior
- HeatingForced Air, Natural Gas
- CoolingNone
- FireplaceYes
- FireplacesGas Log, Living Room
- StoriesOne
Interior Features
Ceiling Fan(s), Eat-in Kitchen, Entrance Foyer, High Ceilings, High Speed Internet, Kitchen Island, No Stairs, Open Floorplan, Pantry, Primary Suite, Smoke Free, Vaulted Ceiling(s), Walk-In Closet(s)
Appliances
Dishwasher, Disposal, Microwave, Oven, Range, Refrigerator
Exterior
- RoofComposition
- FoundationConcrete Perimeter
Windows
Double Pane Windows, Window Coverings
School Information
- DistrictAcademy 20
- ElementaryPioneer
- MiddleTimberview
- HighLiberty
Additional Information
- Date ListedJuly 29th, 2025
- ZoningPUD CU SS
Listing Details
 RE/MAX Advantage Realty Inc.
RE/MAX Advantage Realty Inc.
 Terms and Conditions: The content relating to real estate for sale in this Web site comes in part from the Internet Data eXchange ("IDX") program of METROLIST, INC., DBA RECOLORADO® Real estate listings held by brokers other than RE/MAX Professionals are marked with the IDX Logo. This information is being provided for the consumers personal, non-commercial use and may not be used for any other purpose. All information subject to change and should be independently verified.
Terms and Conditions: The content relating to real estate for sale in this Web site comes in part from the Internet Data eXchange ("IDX") program of METROLIST, INC., DBA RECOLORADO® Real estate listings held by brokers other than RE/MAX Professionals are marked with the IDX Logo. This information is being provided for the consumers personal, non-commercial use and may not be used for any other purpose. All information subject to change and should be independently verified.
Copyright 2025 METROLIST, INC., DBA RECOLORADO® -- All Rights Reserved 6455 S. Yosemite St., Suite 500 Greenwood Village, CO 80111 USA
Listing information last updated on August 9th, 2025 at 9:48pm MDT.

