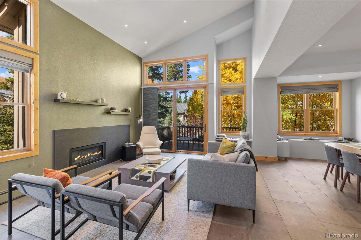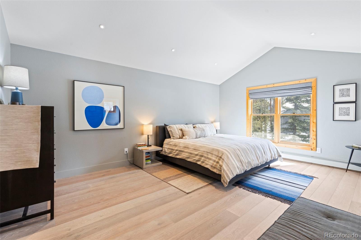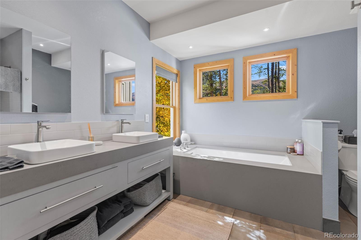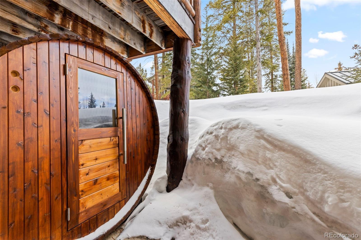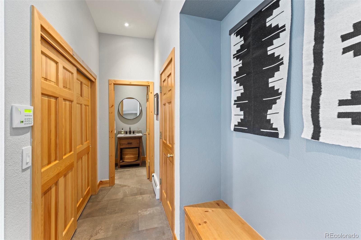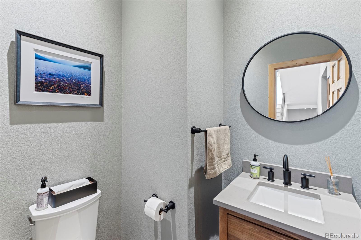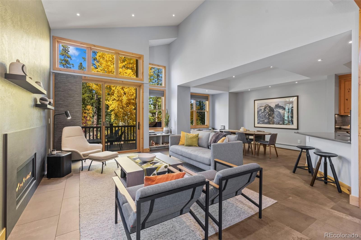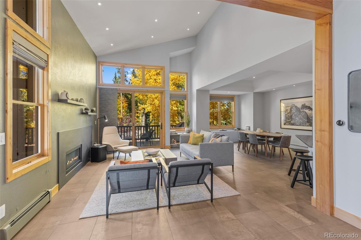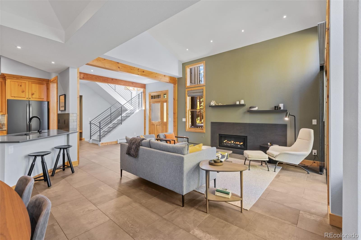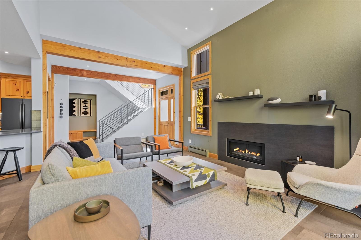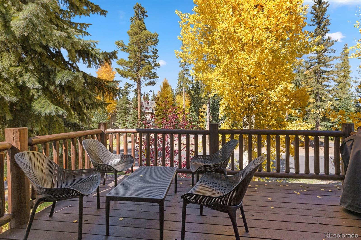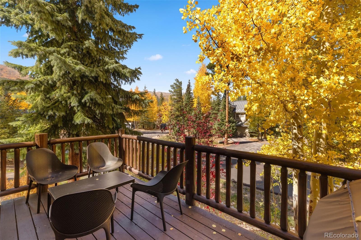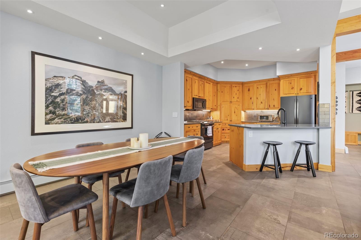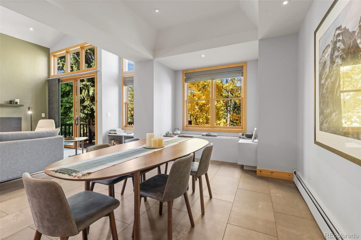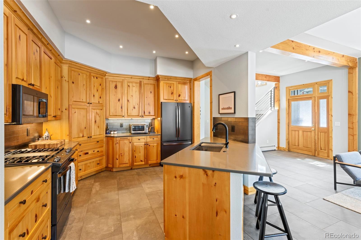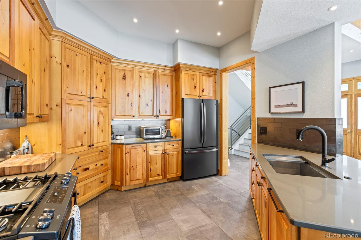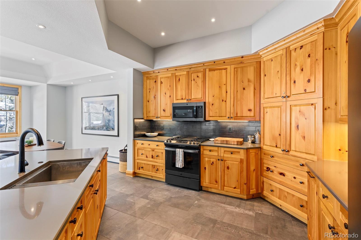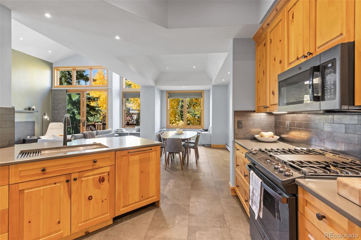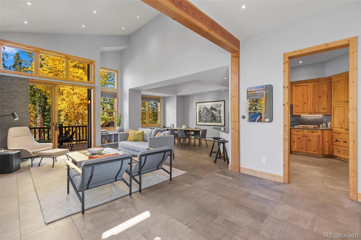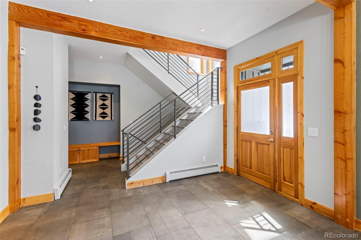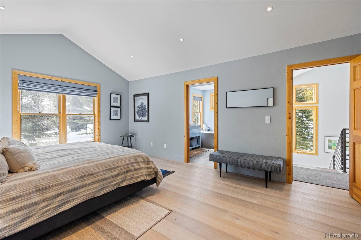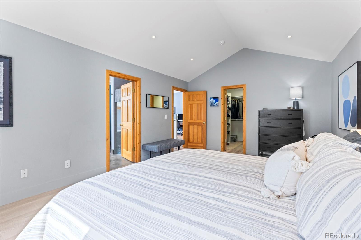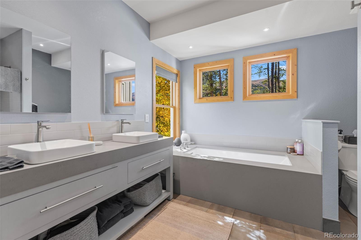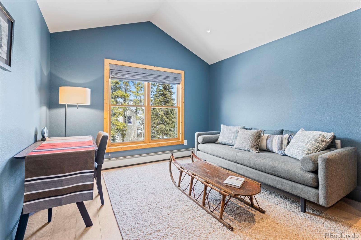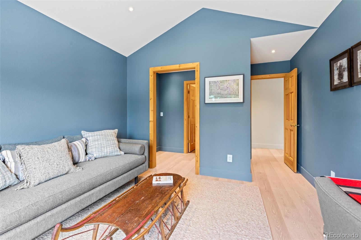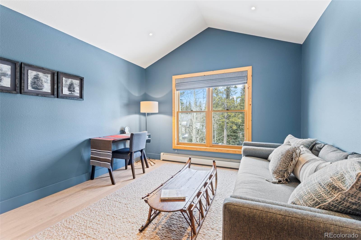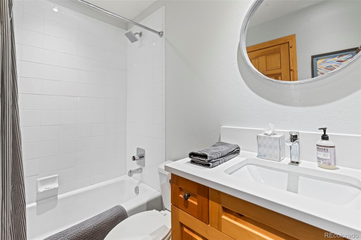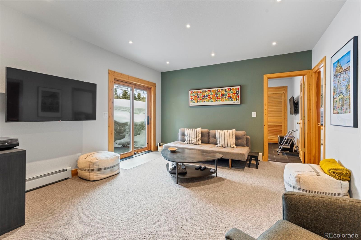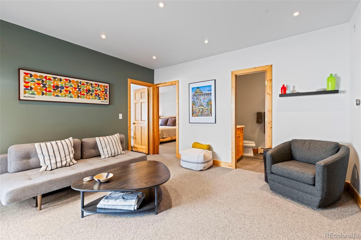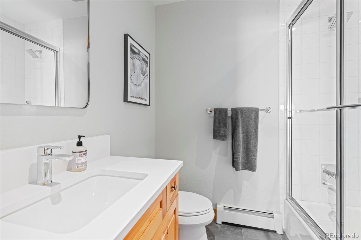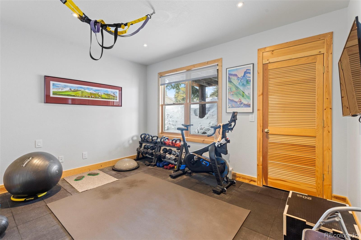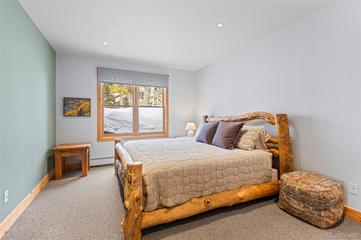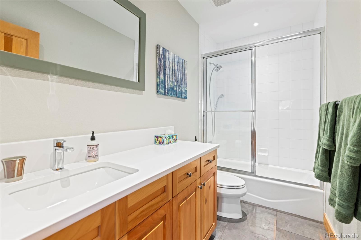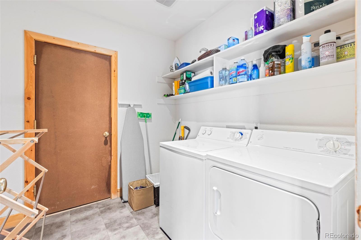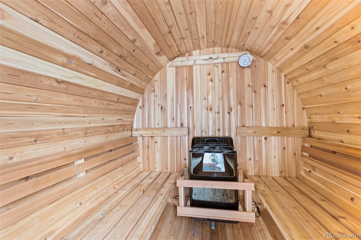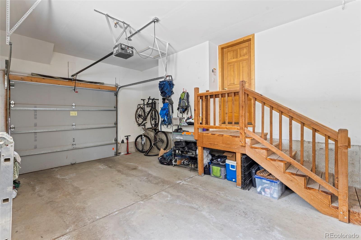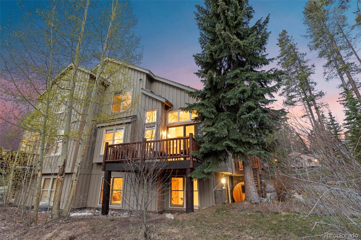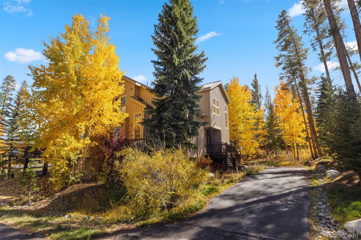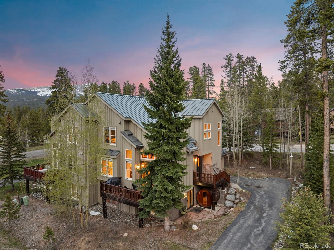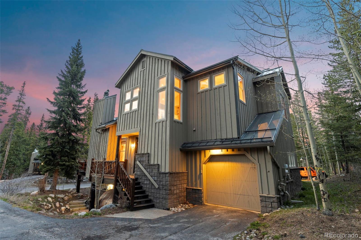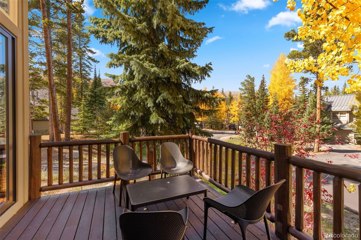Find us on...
Dashboard
- $2.4M Price
- 4 Beds
- 5 Baths
- 2,745 Sqft
New Search X
293 Settlers Drive
SIGNIFICANT PRICE REDUCTION! This generously proportioned 4-bedroom, 4.5-bathroom three-level duplex condo combines a contemporary, elevated aesthetic with ski-in ski-out access to the Breckenridge Nordic Center and a one-minute drive to Peak 8 for downhill skiing. Completely renovated in 2023/24, this unit features new wood and stone floors, interior staircase and railings, gas fireplace with Dekton surround, built-in cabinetry & shelving, kitchen appliances, bathroom fixtures & finishes, home gym, Swedish-style barrel sauna, and electric charger in the garage plus a private driveway. All new furnishings throughout. With spectacular mountain views from the top floor, beautiful pines & aspens from the main floor, and sheltered sauna access from the lower level, this is a true mountain retreat. Lightly lived in and not rented for over 15 years, the unit is in exceptional condition. Just steps from 23 acres of protected hiking, biking and cross-country skiing trails at the Cucumber Gulch Reserve and a one-minute walk to the free bus to ski & town, this unit is ideally situated for the best of quiet, contemporary living and access to all that Breckenridge has to offer. Units of this size, configuration, modernity, and location rarely come on the market.
Listing Office: Breckenridge Associates Real Estate Llc 
Essential Information
- MLS® #8405884
- Price$2,350,000
- Bedrooms4
- Bathrooms5.00
- Full Baths4
- Half Baths1
- Square Footage2,745
- Acres0.00
- Year Built1996
- TypeResidential
- Sub-TypeTownhouse
- StyleContemporary
- StatusActive
Community Information
- Address293 Settlers Drive
- SubdivisionThe Settlement
- CityBreckenridge
- CountySummit
- StateCO
- Zip Code80424
Amenities
- Parking Spaces1
- ParkingAsphalt, Heated Garage
- # of Garages1
Utilities
Internet Access (Wired), Natural Gas Connected
Interior
- HeatingBaseboard, Hot Water
- CoolingNone
- FireplaceYes
- # of Fireplaces1
- FireplacesGreat Room
- StoriesTri-Level
Interior Features
Granite Counters, High Ceilings, High Speed Internet, Open Floorplan, Primary Suite, Sauna
Appliances
Dishwasher, Disposal, Dryer, Microwave, Range, Refrigerator
Exterior
- Exterior FeaturesBalcony
- RoofMetal
Lot Description
Mountainous, Near Public Transit, Near Ski Area
School Information
- DistrictSummit RE-1
- ElementaryBreckenridge
- MiddleSummit
- HighSummit
Additional Information
- Date ListedJune 13th, 2025
- ZoningB1
Listing Details
Breckenridge Associates Real Estate Llc
 Terms and Conditions: The content relating to real estate for sale in this Web site comes in part from the Internet Data eXchange ("IDX") program of METROLIST, INC., DBA RECOLORADO® Real estate listings held by brokers other than RE/MAX Professionals are marked with the IDX Logo. This information is being provided for the consumers personal, non-commercial use and may not be used for any other purpose. All information subject to change and should be independently verified.
Terms and Conditions: The content relating to real estate for sale in this Web site comes in part from the Internet Data eXchange ("IDX") program of METROLIST, INC., DBA RECOLORADO® Real estate listings held by brokers other than RE/MAX Professionals are marked with the IDX Logo. This information is being provided for the consumers personal, non-commercial use and may not be used for any other purpose. All information subject to change and should be independently verified.
Copyright 2025 METROLIST, INC., DBA RECOLORADO® -- All Rights Reserved 6455 S. Yosemite St., Suite 500 Greenwood Village, CO 80111 USA
Listing information last updated on December 11th, 2025 at 5:03am MST.

