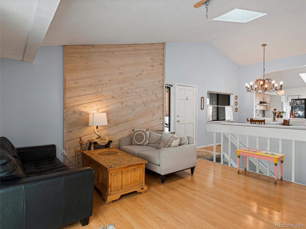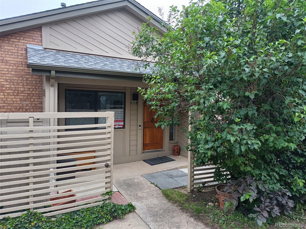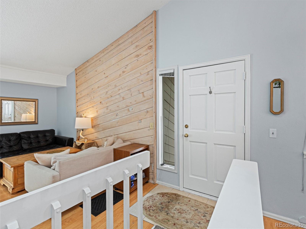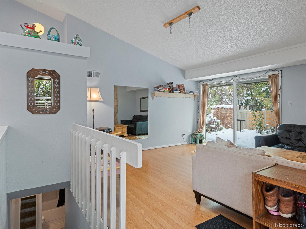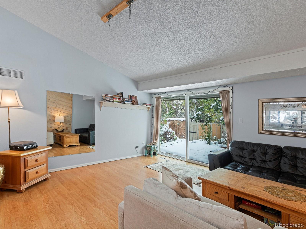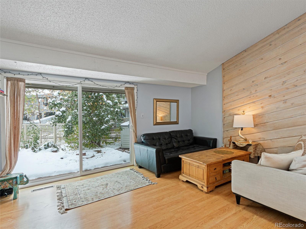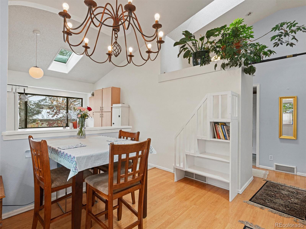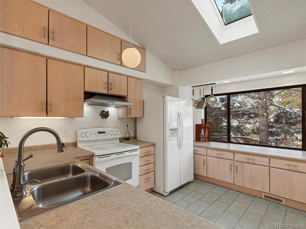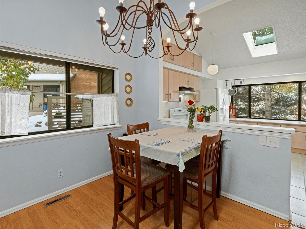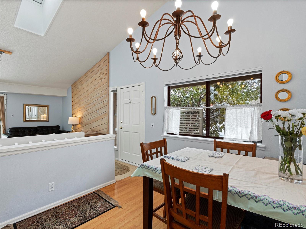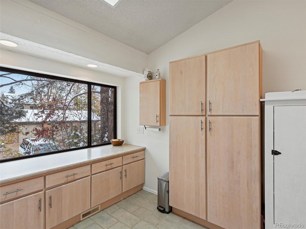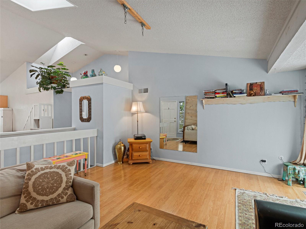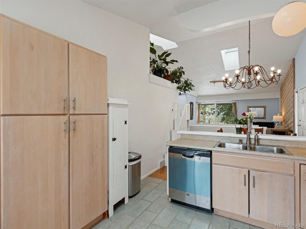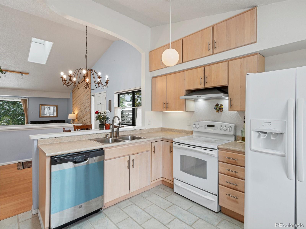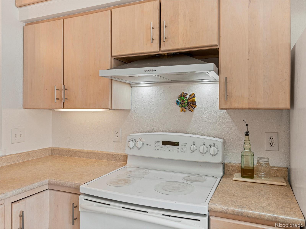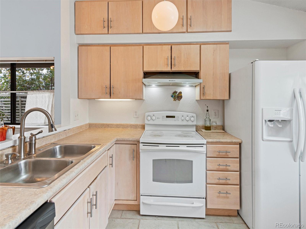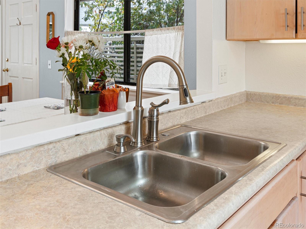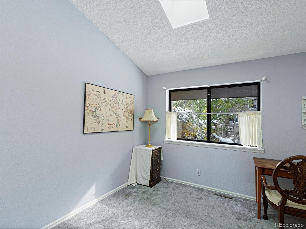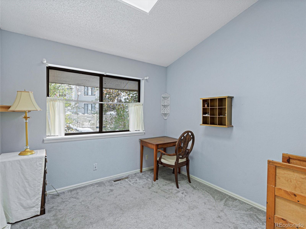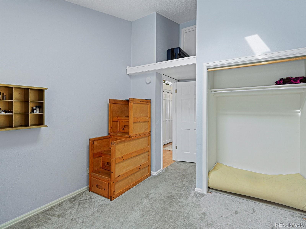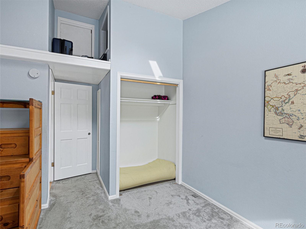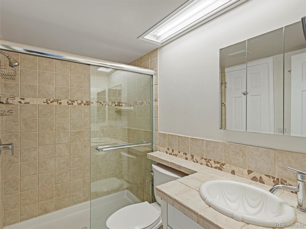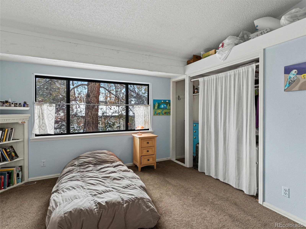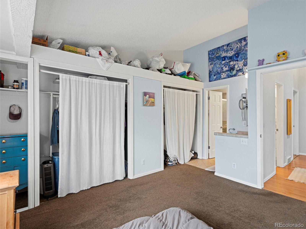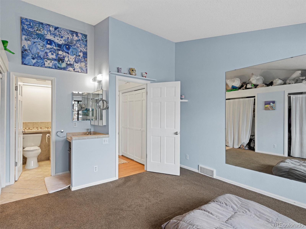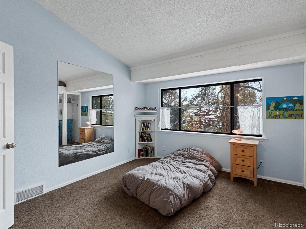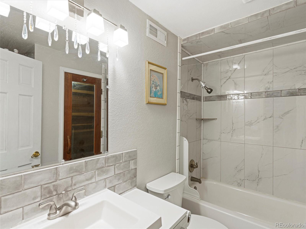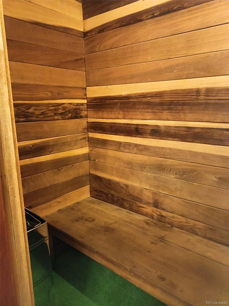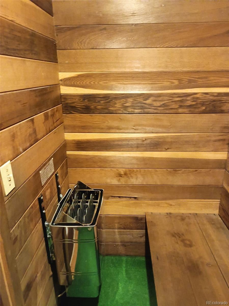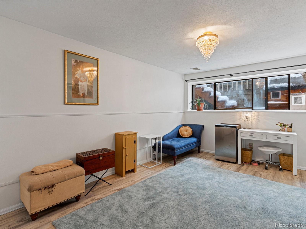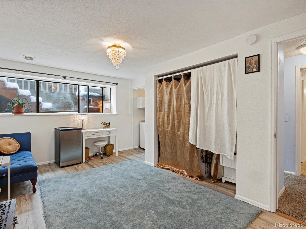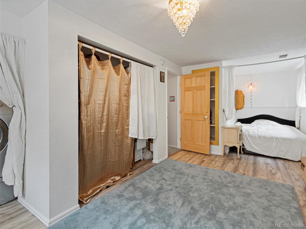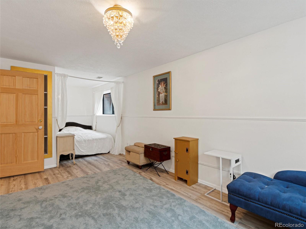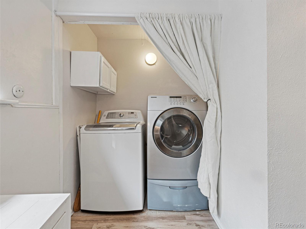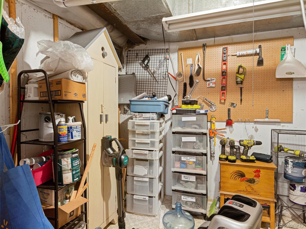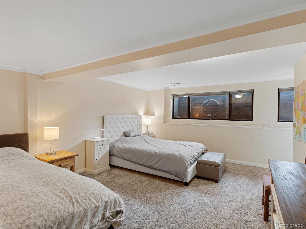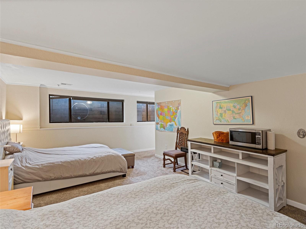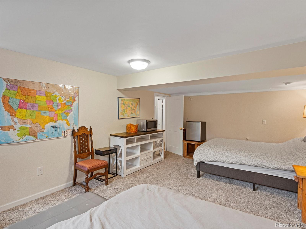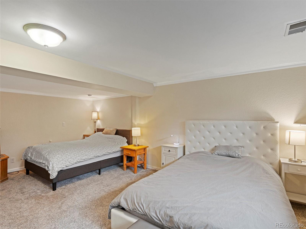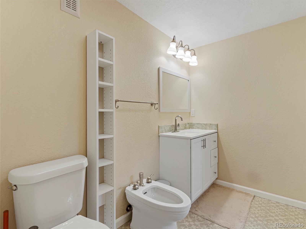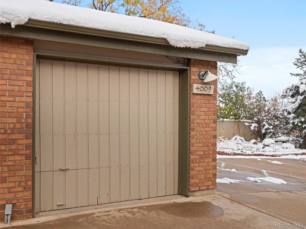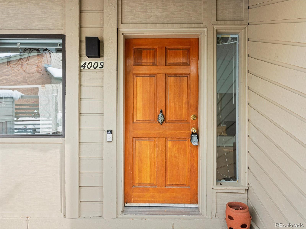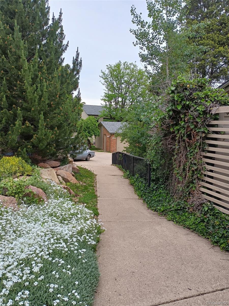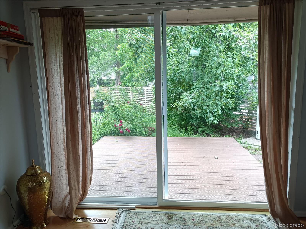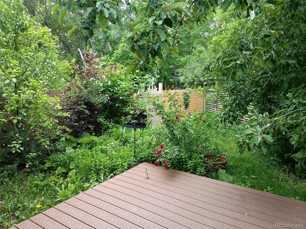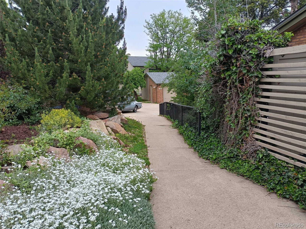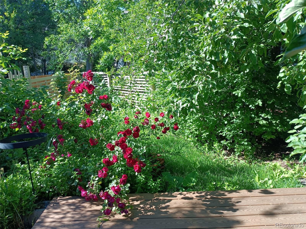Find us on...
Dashboard
- 4 Beds
- 3 Baths
- 1,936 Sqft
- .06 Acres
New Search X
4009 Wonderland Hill Avenue
Video tour: https://shorturl.at/RTR0k Light, space, and a canvas for your style. This end-unit in Wonderland Hill wraps sunlight and trail access into a quiet green pocket—steps to Wonderland Lake and trailheads, minutes to Pearl Street and CU—while being priced so you can update to your taste over time. Inside, a central staircase naturally organizes the home. Everyday living unfolds on the entry level: a glass-lined living room opens through sliders to a private patio and fenced backyard for sunrise coffee and golden-hour dinners. Adjacent, the dining area and warm kitchen—light wood cabinetry, expanded pantry storage, skylights, oversized windows, and a clean stainless/white appliance mix—play beautifully with the natural light. A main-level bedroom wing offers privacy with two bedrooms, including a rear bedroom with direct bath access for a suite-like feel. The garden level stretches the possibilities with two additional bedrooms, two bathrooms, a tidy laundry closet tucked into one bedroom, extra storage, and a private sauna—perfect after a Wonderland Lake loop or a snowy-day reset. The flexible footprint adapts easily for guests, office, gym, or media—whatever life calls for next. Practical perks: end-unit orientation (only one shared wall), a detached garage to keep bikes and boards at the ready, and a well-kept community. The affordable HOA covers exterior care (including annual gutter cleaning), sewer, and trash (see listing details). Optional Wonderland Hill recreation amenities—clubhouse, pool, tennis—add a resort-style touch when you want them (subject to association rules). The value proposition: this isn’t a flip—and that’s the opportunity. Move in and enjoy the light, layout, and location now, then refresh finishes on your timeline to build equity and express your own Boulder style. Come feel how this home lives: bright, easy, and perfectly connected to the outdoors.
Listing Office: HomeSmart 
Essential Information
- MLS® #8407471
- Price$799,900
- Bedrooms4
- Bathrooms3.00
- Full Baths3
- Square Footage1,936
- Acres0.06
- Year Built1977
- TypeResidential
- Sub-TypeTownhouse
- StatusActive
Community Information
- Address4009 Wonderland Hill Avenue
- SubdivisionWonderland Hills
- CityBoulder
- CountyBoulder
- StateCO
- Zip Code80304
Amenities
- Parking Spaces1
- # of Garages1
Amenities
Clubhouse, Pool, Tennis Court(s), Trail(s)
Utilities
Electricity Connected, Internet Access (Wired), Natural Gas Connected, Phone Available
Interior
- HeatingForced Air
- CoolingCentral Air
- StoriesOne
Interior Features
Open Floorplan, Primary Suite, Sauna, Smoke Free
Appliances
Dishwasher, Dryer, Microwave, Oven, Refrigerator, Washer
Exterior
- RoofComposition
- FoundationConcrete Perimeter
Windows
Double Pane Windows, Skylight(s)
School Information
- DistrictBoulder Valley RE 2
- ElementaryFoothill
- MiddleCentennial
- HighBoulder
Additional Information
- Date ListedAugust 25th, 2025
Listing Details
 HomeSmart
HomeSmart
 Terms and Conditions: The content relating to real estate for sale in this Web site comes in part from the Internet Data eXchange ("IDX") program of METROLIST, INC., DBA RECOLORADO® Real estate listings held by brokers other than RE/MAX Professionals are marked with the IDX Logo. This information is being provided for the consumers personal, non-commercial use and may not be used for any other purpose. All information subject to change and should be independently verified.
Terms and Conditions: The content relating to real estate for sale in this Web site comes in part from the Internet Data eXchange ("IDX") program of METROLIST, INC., DBA RECOLORADO® Real estate listings held by brokers other than RE/MAX Professionals are marked with the IDX Logo. This information is being provided for the consumers personal, non-commercial use and may not be used for any other purpose. All information subject to change and should be independently verified.
Copyright 2025 METROLIST, INC., DBA RECOLORADO® -- All Rights Reserved 6455 S. Yosemite St., Suite 500 Greenwood Village, CO 80111 USA
Listing information last updated on September 27th, 2025 at 8:03pm MDT.

