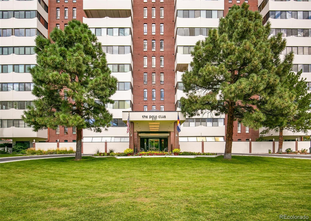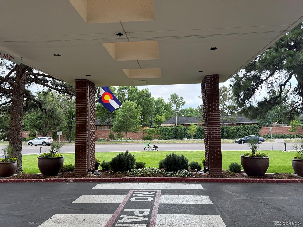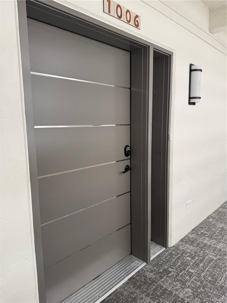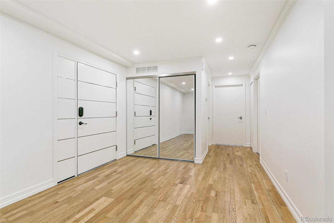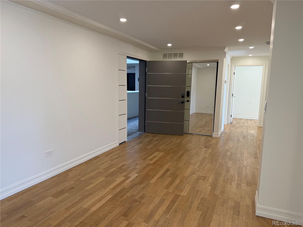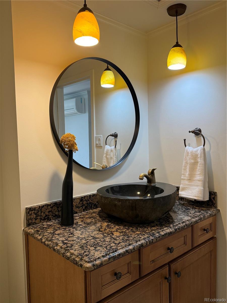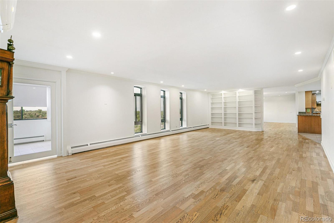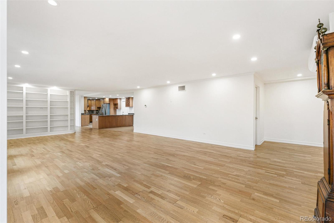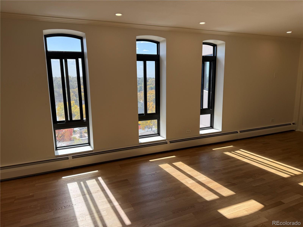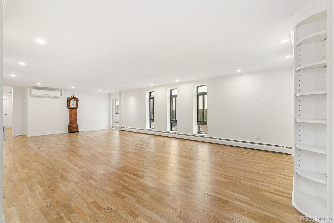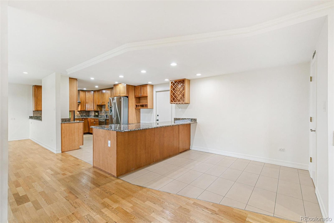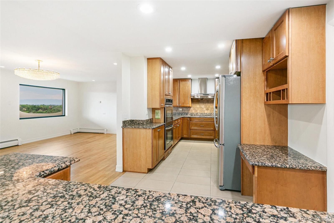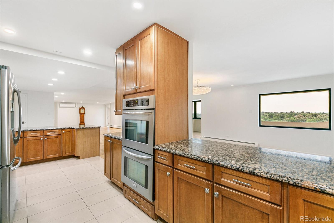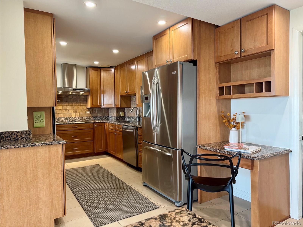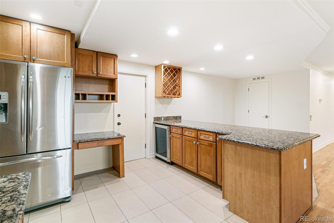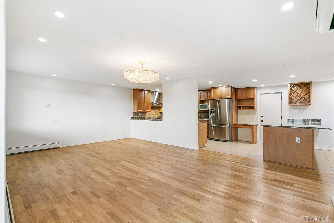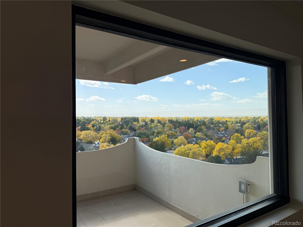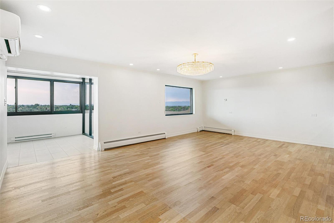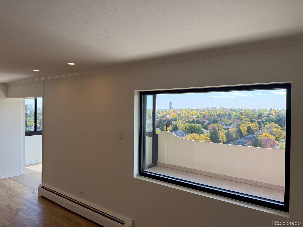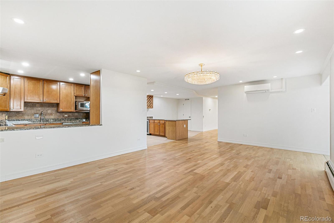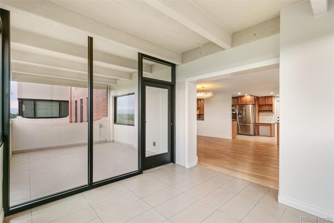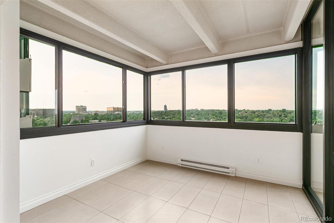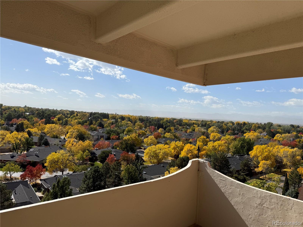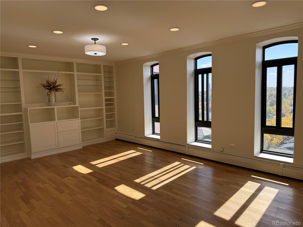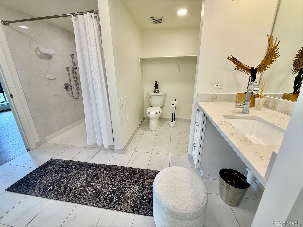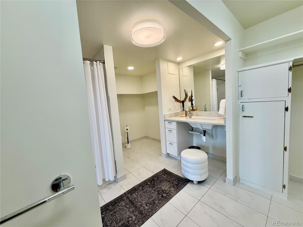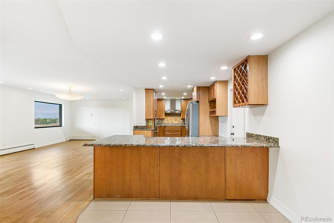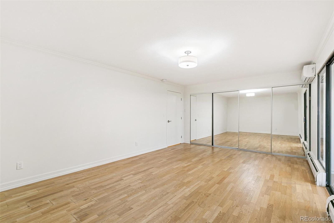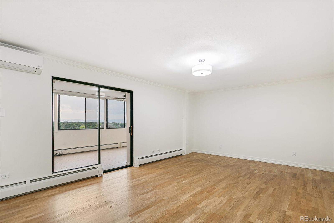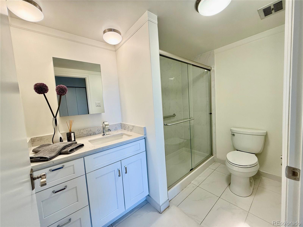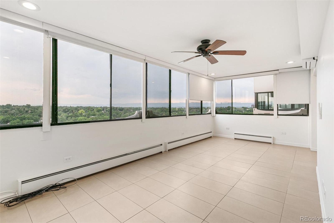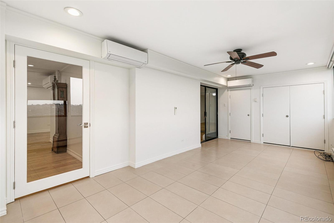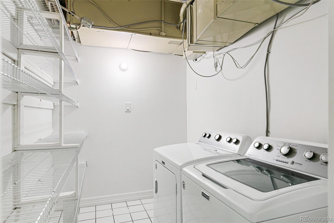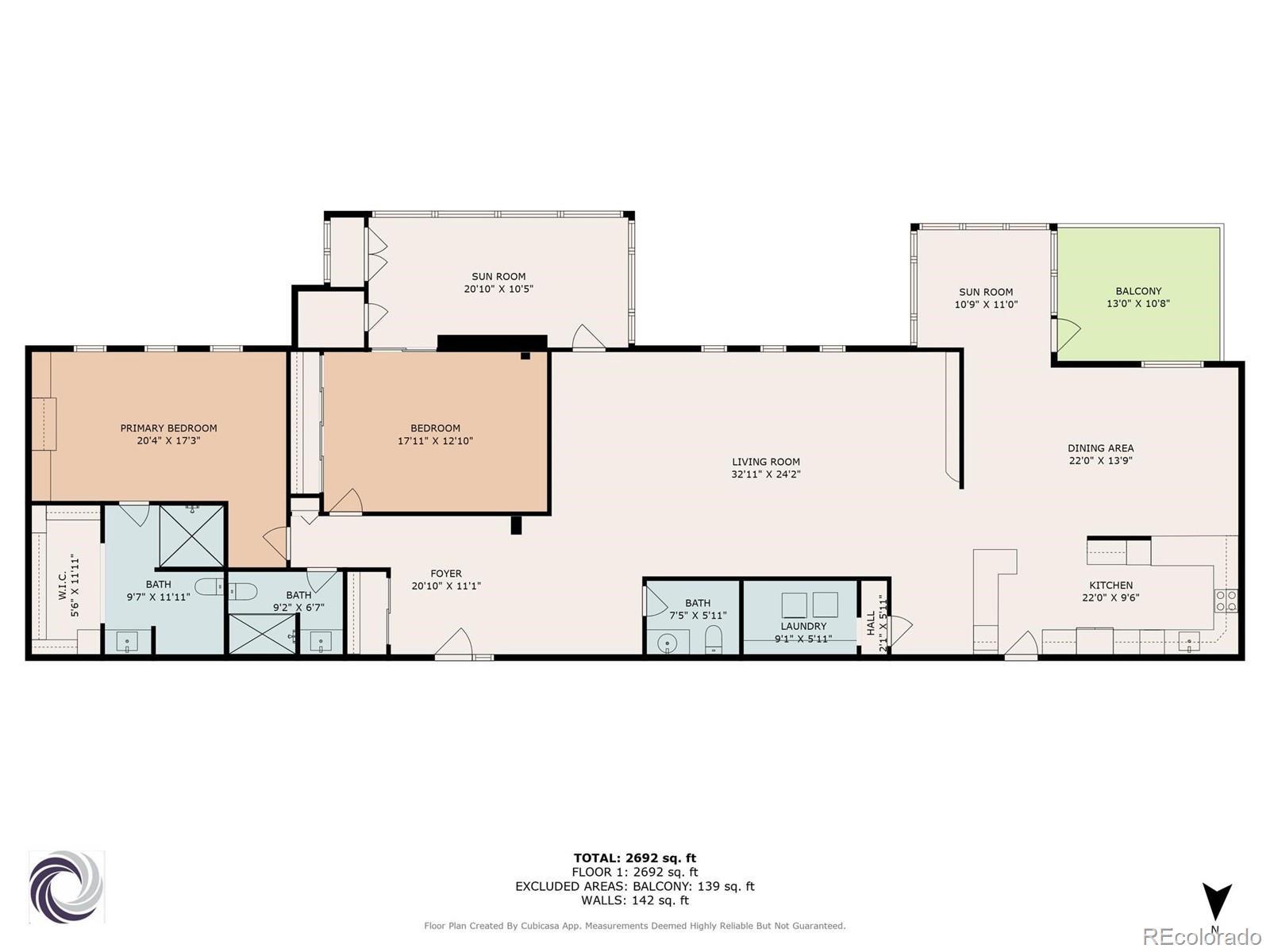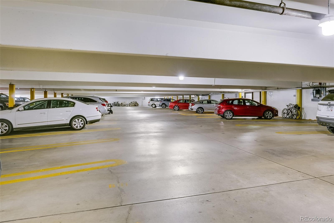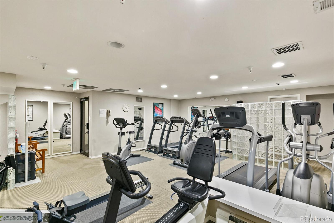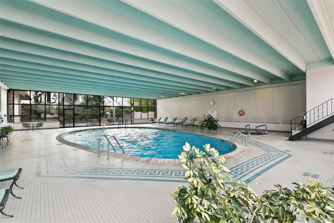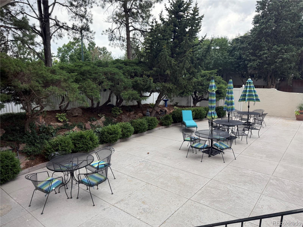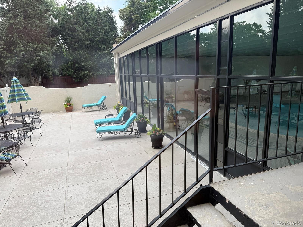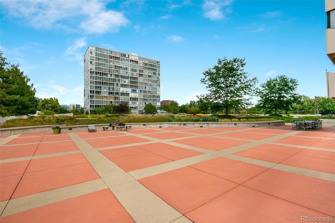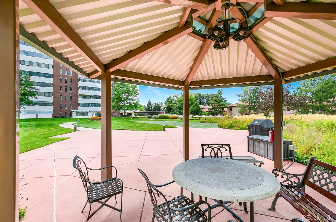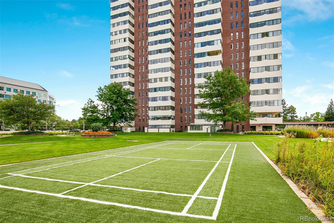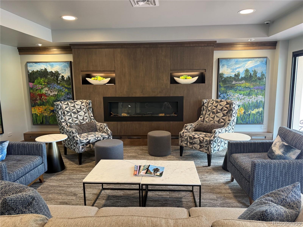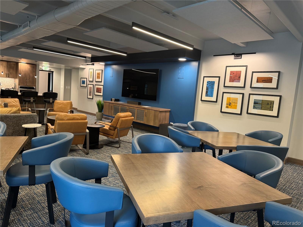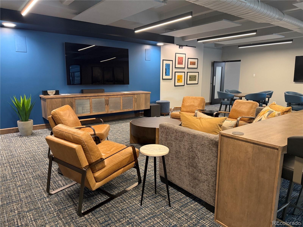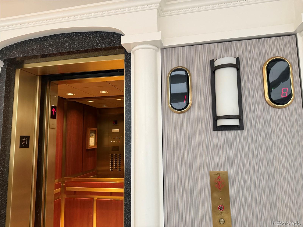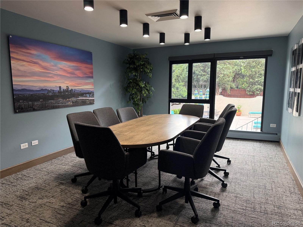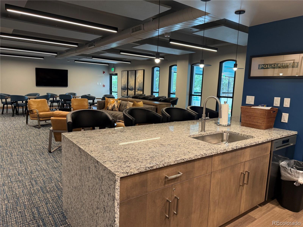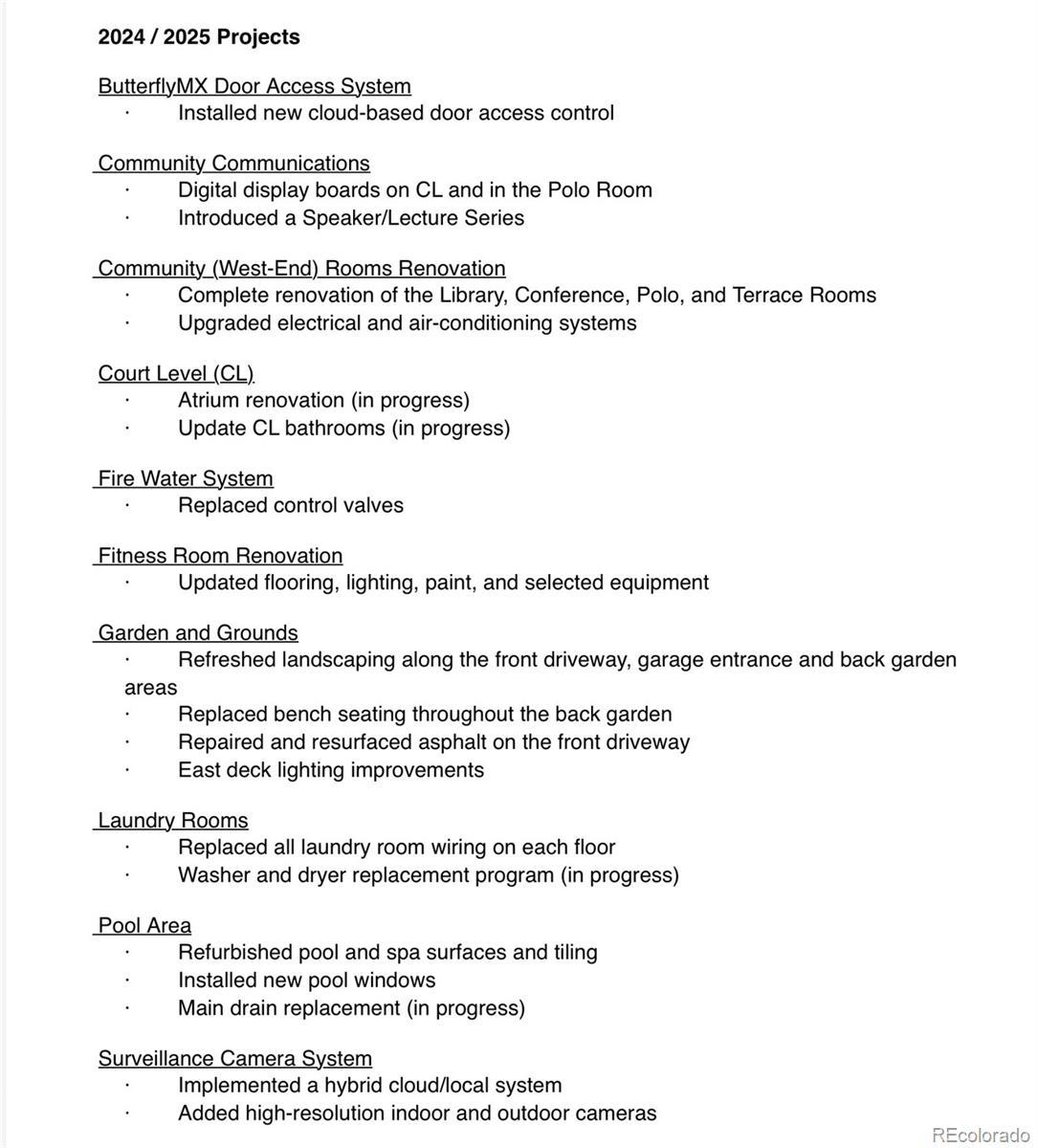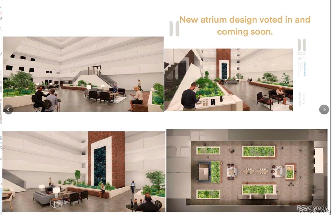Find us on...
Dashboard
- 2 Beds
- 3 Baths
- 2,976 Sqft
- 3.28 Acres
New Search X
3131 E Alameda Avenue 1006
Nestled in the heart of the Historic Polo grounds neighborhood adjacent to Cherry Creek, and within the coveted Polo Club Residences, this extraordinary 2,900 sq ft condominium offers refined luxury and effortless living all on a single expansive level. Designed with an open-concept layout that maximizes both light and flow, the home features two generously proportioned bedrooms, three bathrooms, and living areas ideal for both relaxation and entertaining. Numerous floor-to-ceiling windows, which bathe the residence in natural light, showcase sweeping southern views and the majestic Rocky Mountains. Two lanais and a spacious open deck create a seamless indoor-outdoor connection, perfect for enjoying morning coffee or evening sunsets. Art collectors will appreciate the ample wall space, ideal for displaying curated works. The abundance of windows brings a dynamic play of light to every corner of the home. With its premium location, and timeless design, this condo is a rare offering in one of Denver’s most prestigious addresses. Adding more appeal to this one-of-a-kind residence is its competitive price per square foot—lower than most neighboring luxury buildings. This great living space is a rare value and a smart investment as well. The Polo Club’s HOA offers a comfortable lifestyle, with comprehensive amenities designed to meet your every need without ever leaving the building. From quality fitness and wellness facilities to social and entertaining spaces, every detail has been thoughtfully curated. It’s truly resort-style living right in the heart of Denver. Adding even more to the value of this residence, plans are already underway to remodel the common areas of the Polo Club. Once completed, these enhancements will further elevate the building’s sophisticated ambiance and provide residents with fresh, contemporary spaces to enjoy and connect. It’s the perfect blend of timeless elegance and modern revitalization.
Listing Office: HomeSmart 
Essential Information
- MLS® #8418305
- Price$1,025,000
- Bedrooms2
- Bathrooms3.00
- Full Baths1
- Half Baths1
- Square Footage2,976
- Acres3.28
- Year Built1966
- TypeResidential
- Sub-TypeCondominium
- StyleContemporary
- StatusActive
Community Information
- Address3131 E Alameda Avenue 1006
- SubdivisionCherry Creek
- CityDenver
- CountyDenver
- StateCO
- Zip Code80209
Amenities
- Parking Spaces2
- ViewCity, Mountain(s)
- Has PoolYes
- PoolIndoor
Amenities
Bike Storage, Business Center, Clubhouse, Concierge, Elevator(s), Fitness Center, Front Desk, Garden Area, Laundry, Park, Parking, Pool, Sauna, Security, Spa/Hot Tub, Storage
Utilities
Cable Available, Electricity Connected, Internet Access (Wired)
Parking
220 Volts, Circular Driveway, Concrete, Heated Driveway, Electric Vehicle Charging Station(s), Exterior Access Door, Guest, Insulated Garage, Lighted, Storage, Underground
Interior
- HeatingBaseboard, Hot Water
- CoolingAir Conditioning-Room
- StoriesOne
Interior Features
Breakfast Bar, Built-in Features, Eat-in Kitchen, Elevator, Entrance Foyer, Granite Counters, No Stairs, Open Floorplan, Primary Suite, Smoke Free, Walk-In Closet(s)
Appliances
Cooktop, Dishwasher, Disposal, Double Oven, Dryer, Microwave, Range, Range Hood, Refrigerator, Washer, Wine Cooler
Exterior
- WindowsDouble Pane Windows
- RoofUnknown
Exterior Features
Balcony, Elevator, Fire Pit, Garden, Gas Grill, Lighting, Spa/Hot Tub, Water Feature
Lot Description
Landscaped, Near Public Transit, Sprinklers In Front, Sprinklers In Rear
Foundation
Block, Concrete Perimeter, Slab
School Information
- DistrictDenver 1
- ElementaryCory
- MiddleMerrill
- HighSouth
Additional Information
- Date ListedJuly 30th, 2025
- ZoningS-MU-20
Listing Details
 HomeSmart
HomeSmart
 Terms and Conditions: The content relating to real estate for sale in this Web site comes in part from the Internet Data eXchange ("IDX") program of METROLIST, INC., DBA RECOLORADO® Real estate listings held by brokers other than RE/MAX Professionals are marked with the IDX Logo. This information is being provided for the consumers personal, non-commercial use and may not be used for any other purpose. All information subject to change and should be independently verified.
Terms and Conditions: The content relating to real estate for sale in this Web site comes in part from the Internet Data eXchange ("IDX") program of METROLIST, INC., DBA RECOLORADO® Real estate listings held by brokers other than RE/MAX Professionals are marked with the IDX Logo. This information is being provided for the consumers personal, non-commercial use and may not be used for any other purpose. All information subject to change and should be independently verified.
Copyright 2025 METROLIST, INC., DBA RECOLORADO® -- All Rights Reserved 6455 S. Yosemite St., Suite 500 Greenwood Village, CO 80111 USA
Listing information last updated on December 10th, 2025 at 11:18pm MST.

