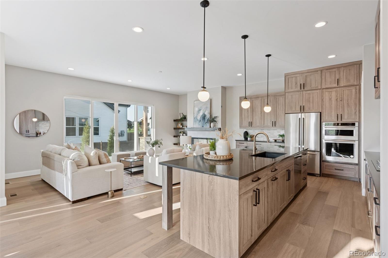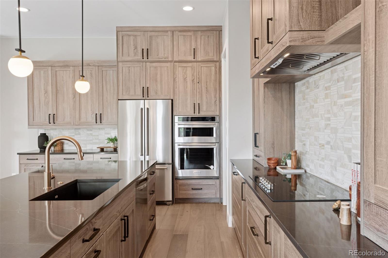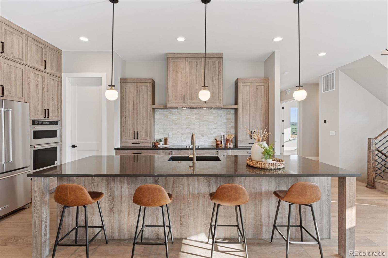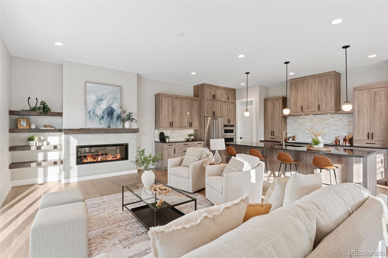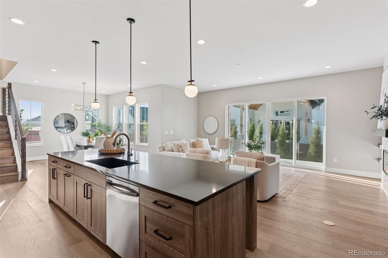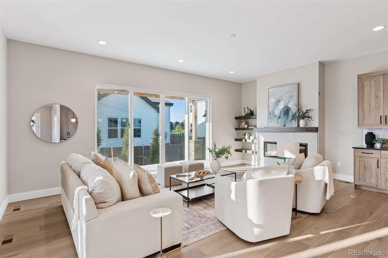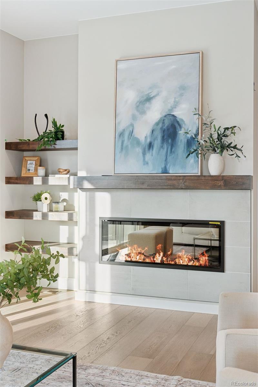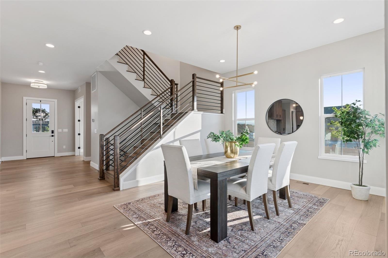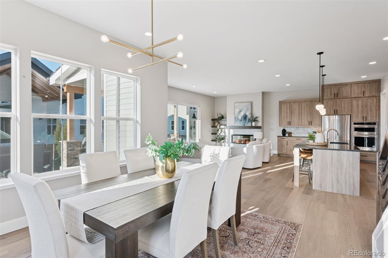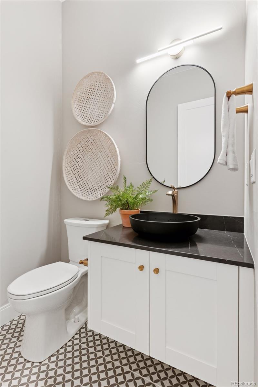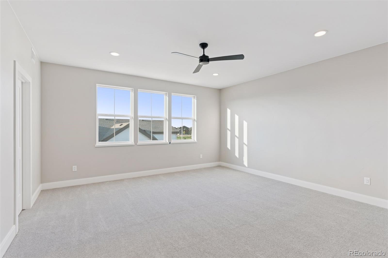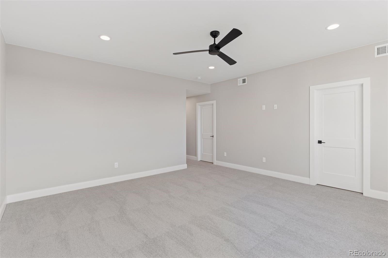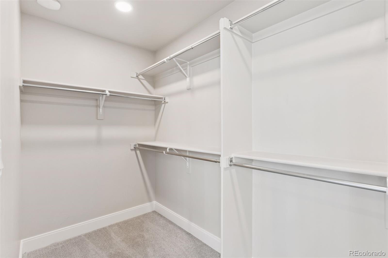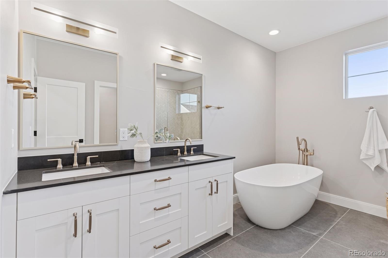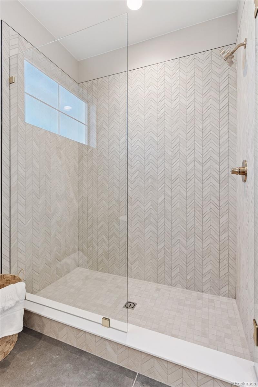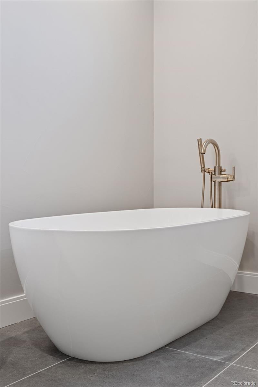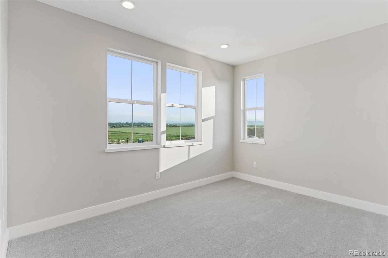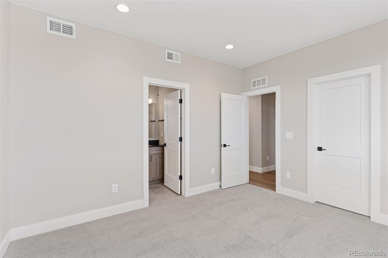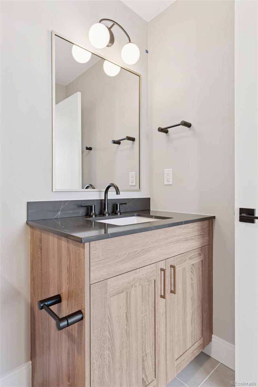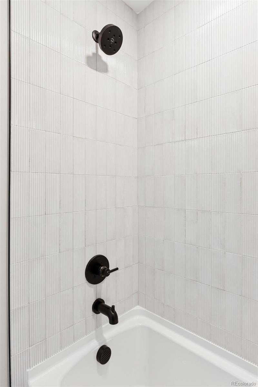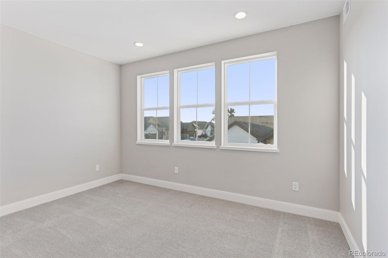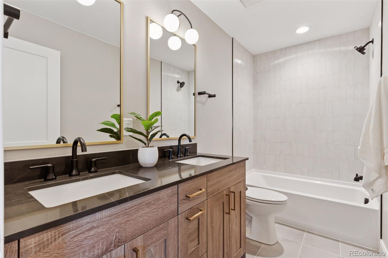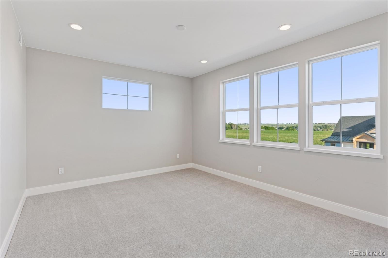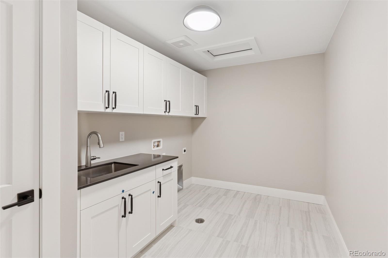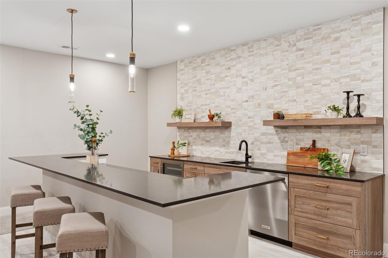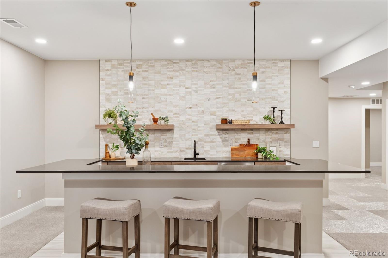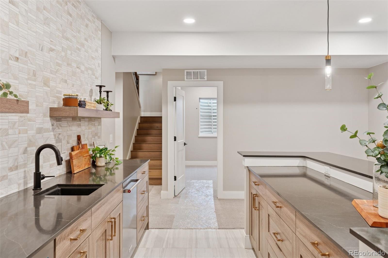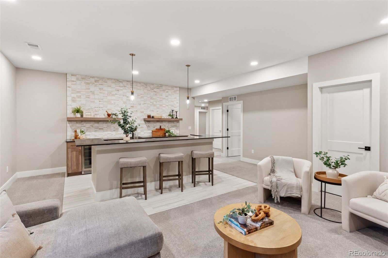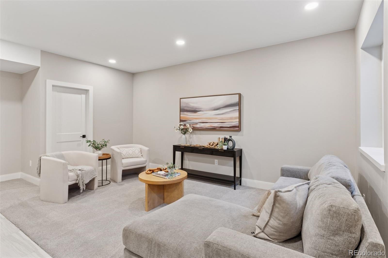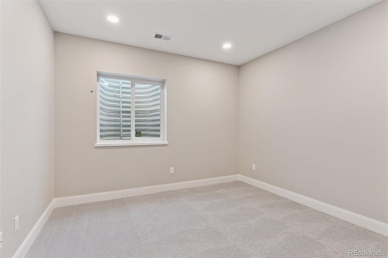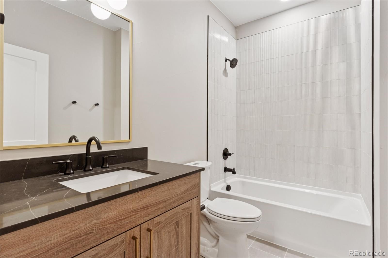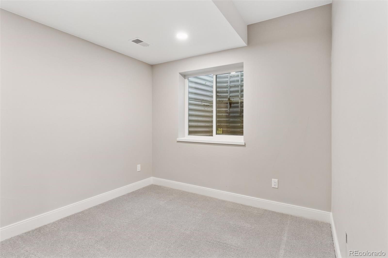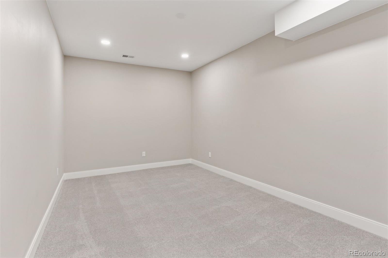Find us on...
Dashboard
- $1.3M Price
- 6 Beds
- 5 Baths
- 4,091 Sqft
New Search X
927 William Way
Modern Comfort Meets Energy Efficiency in Berthoud's Harvest Ridge. Discover this beautifully designed 6-bedroom, 4.5-bathroom home by redT Homes, located in the desirable Harvest Ridge community. Built with sustainability in mind, this energy-efficient home boasts a HERS Index of 50 and meets Energy Star, Zero Energy Ready, and LEED certification standards. Step inside to an open-concept layout flooded with natural light, featuring a dedicated study, designer kitchen with custom hood, and butler's pantry. The primary suite offers a spa-like ensuite with freestanding tub, walk-in shower, double vanity, and a spacious walk-in closet. Upgraded finishes throughout include quartz countertops, matte black hardware, designer lighting, and hardwood floors. The finished basement is ideal for entertaining with a large rec room, wet bar with dishwasher and mini fridge, two additional bedrooms, and a full bath. Enjoy outdoor living with a covered back patio, fully landscaped and fenced yard, and a 4-car garage. Just steps from the Unified Trail, new rec center, and minutes from the TPC Golf Course and downtown Berthoud. Don't miss this exceptional home that combines style, space, and sustainability! This home is not yet complete.
Listing Office: REDT LLC 
Essential Information
- MLS® #8423604
- Price$1,300,100
- Bedrooms6
- Bathrooms5.00
- Full Baths4
- Half Baths1
- Square Footage4,091
- Acres0.00
- Year Built2025
- TypeResidential
- Sub-TypeSingle Family Residence
- StatusActive
Community Information
- Address927 William Way
- SubdivisionHarvest Ridge South
- CityBerthoud
- CountyLarimer
- StateCO
- Zip Code80513
Amenities
- AmenitiesPark, Trail(s)
- UtilitiesElectricity Available
- Parking Spaces4
- # of Garages4
Interior
- HeatingForced Air
- CoolingCentral Air
- FireplaceYes
- # of Fireplaces1
- FireplacesElectric, Living Room
- StoriesTwo
Interior Features
Eat-in Kitchen, Five Piece Bath, Kitchen Island, Open Floorplan, Pantry, Smart Thermostat, Walk-In Closet(s)
Appliances
Bar Fridge, Dishwasher, Disposal, Microwave, Oven, Refrigerator
Exterior
- RoofComposition
School Information
- DistrictThompson R2-J
- ElementaryIvy Stockwell
- MiddleTurner
- HighBerthoud
Additional Information
- Date ListedJuly 29th, 2025
Listing Details
 REDT LLC
REDT LLC
 Terms and Conditions: The content relating to real estate for sale in this Web site comes in part from the Internet Data eXchange ("IDX") program of METROLIST, INC., DBA RECOLORADO® Real estate listings held by brokers other than RE/MAX Professionals are marked with the IDX Logo. This information is being provided for the consumers personal, non-commercial use and may not be used for any other purpose. All information subject to change and should be independently verified.
Terms and Conditions: The content relating to real estate for sale in this Web site comes in part from the Internet Data eXchange ("IDX") program of METROLIST, INC., DBA RECOLORADO® Real estate listings held by brokers other than RE/MAX Professionals are marked with the IDX Logo. This information is being provided for the consumers personal, non-commercial use and may not be used for any other purpose. All information subject to change and should be independently verified.
Copyright 2026 METROLIST, INC., DBA RECOLORADO® -- All Rights Reserved 6455 S. Yosemite St., Suite 500 Greenwood Village, CO 80111 USA
Listing information last updated on February 14th, 2026 at 8:48am MST.

