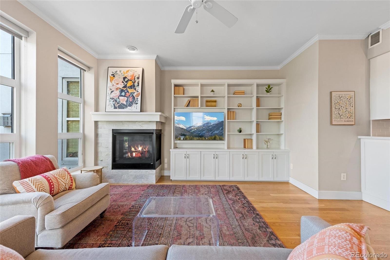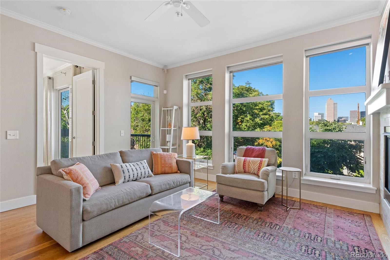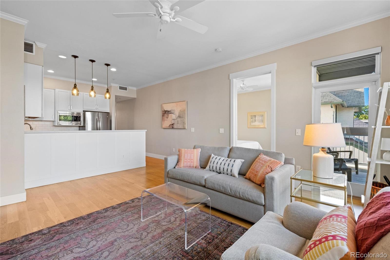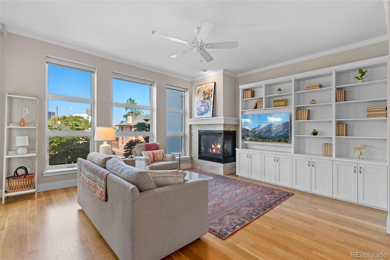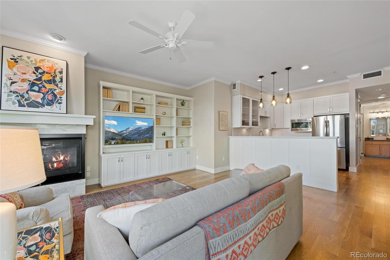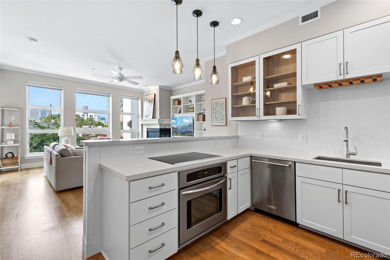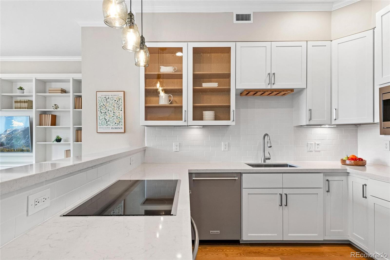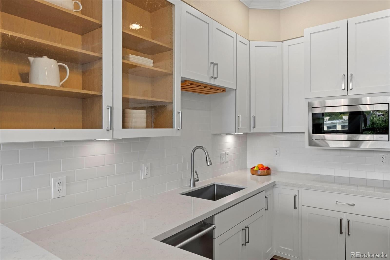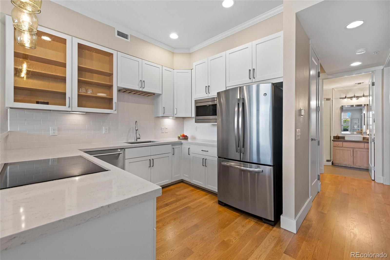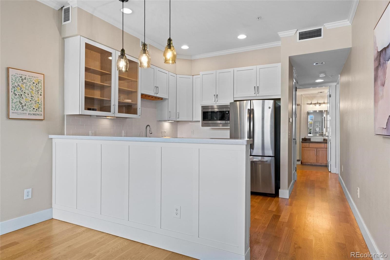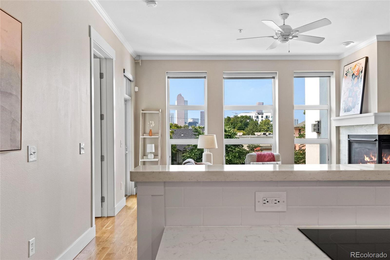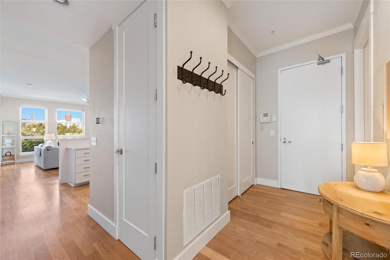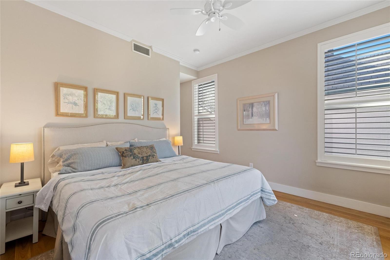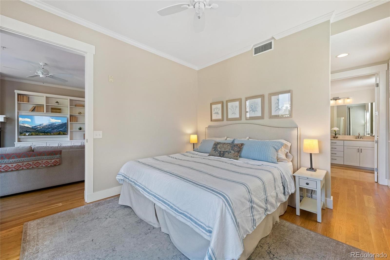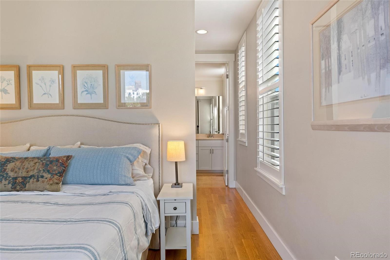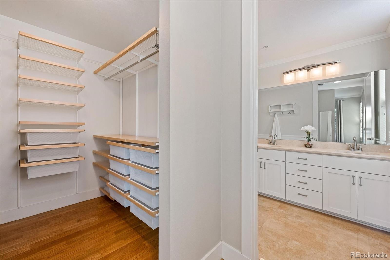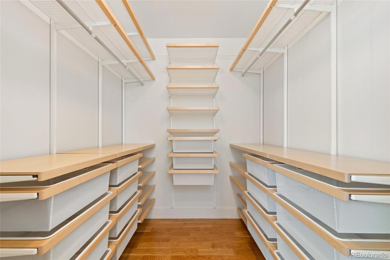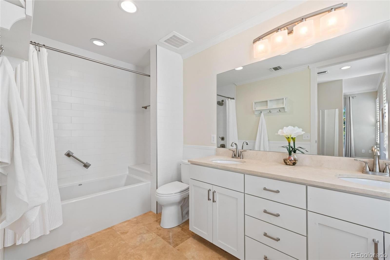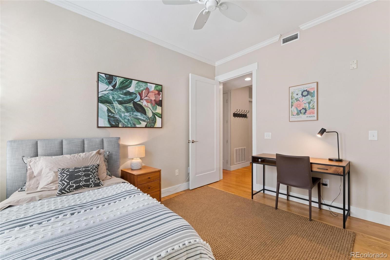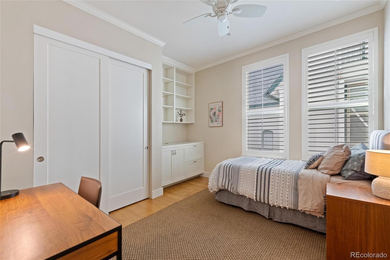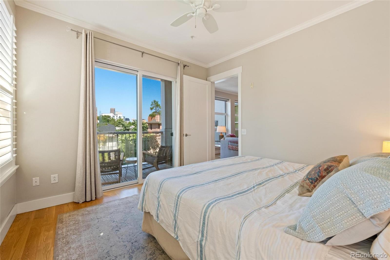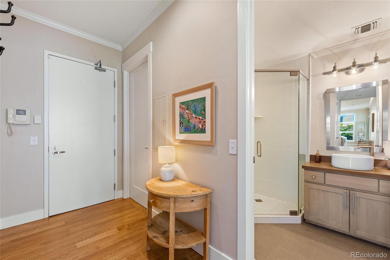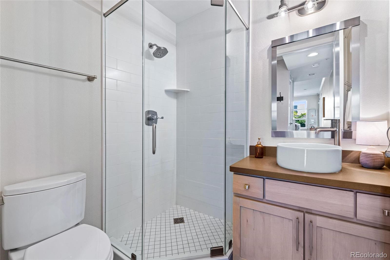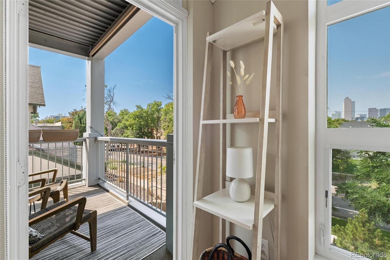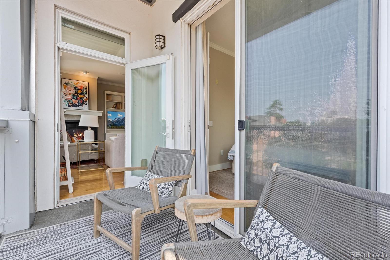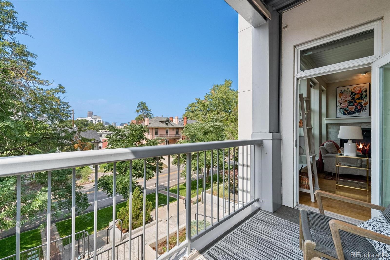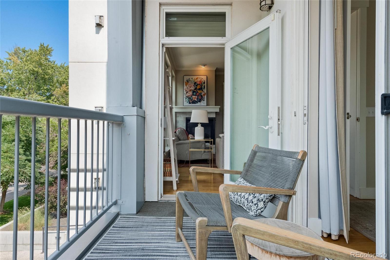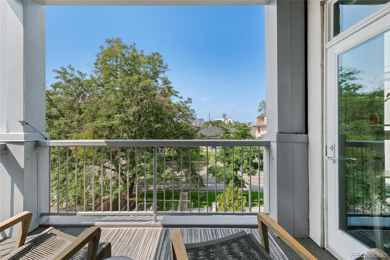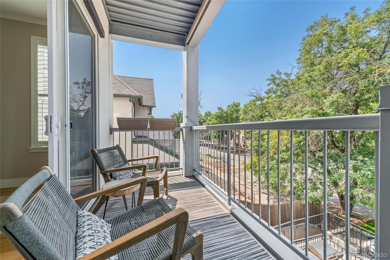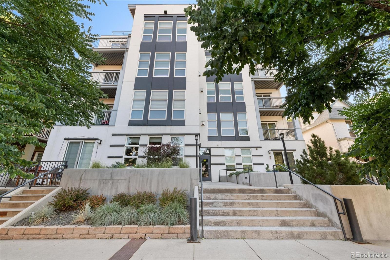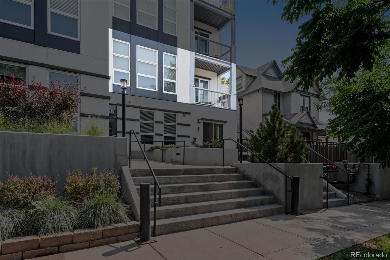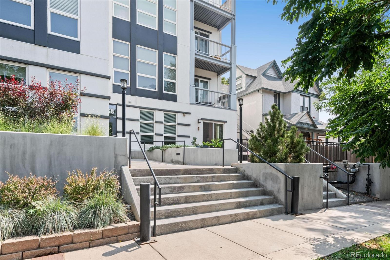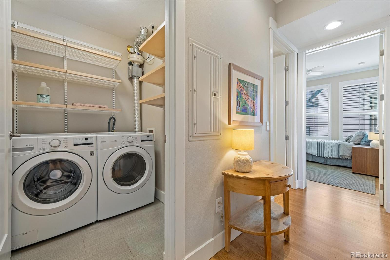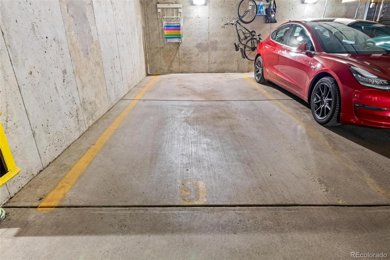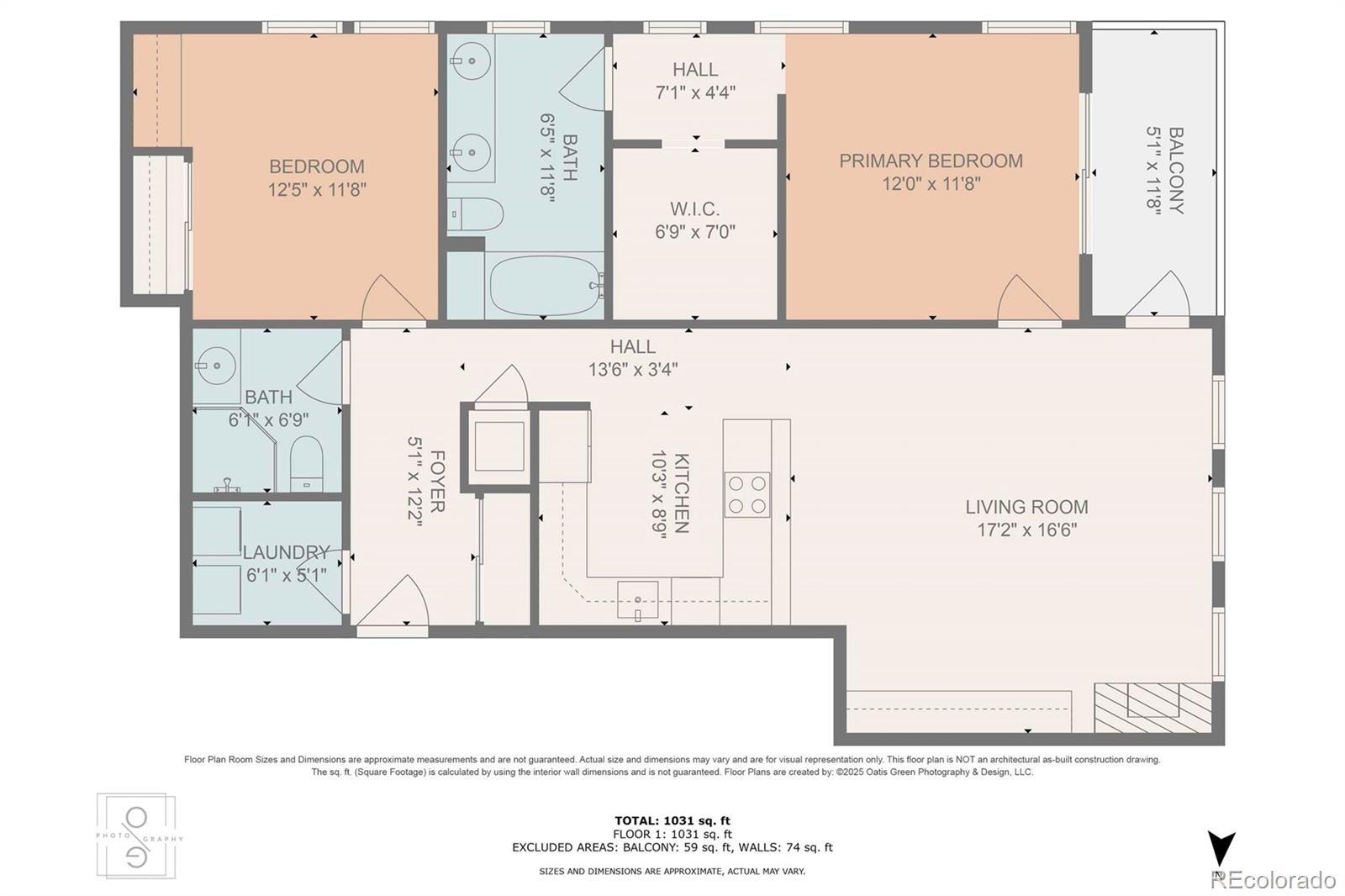Find us on...
Dashboard
- $575k Price
- 2 Beds
- 2 Baths
- 1,043 Sqft
New Search X
1738 N Franklin Street 2a
This Beautiful home has been crafted with Custom woodwork, including crown molding, built-in book/cabinet shelving throughout. The Kitchen was recently remodeled, with no builder-grade finishes- including all new plumbing fixtures, dishwasher, microwave, stovetop, disposal, and quartz countertops. Both bathrooms have been remodeled, featuring new fixtures, toilets, bathtubs, showers, and floor tile. Enjoy City views at night and solar shades in the living room for privacy, as well as custom shutters in both bedrooms. Move-in ready with new washer/dryer, upgraded new custom solid-core doors throughout, including the closets. All the hard work of organization is done with Container Store shelving/drawers in every closet + laundry room. Relax by the gas fireplace, which boasts new marble fireplace trim. The floors have all been redone, featuring New white oak floors, new tile in bathrooms, and a laundry room. New HVAC (AC & heating) corner unit for privacy and a covered balcony with stunning views. Rare find with an HOA that has $ 500,000 in reserves after extensive work done to preserve the quality of the building. Secure Covered Parking (space #9) Steps away from Restaurant Row on 17th Avenue, you'll find Dos Santos, White Pie, One Fold, and Ollie and Parks. Quiet street with easy access to Midtown medical and hospital campuses, along with Short walks to both Cheeseman Park and City Park.
Listing Office: My Denver Real Estate 
Essential Information
- MLS® #8432597
- Price$575,000
- Bedrooms2
- Bathrooms2.00
- Full Baths1
- Square Footage1,043
- Acres0.00
- Year Built2006
- TypeResidential
- Sub-TypeCondominium
- StyleUrban Contemporary
- StatusActive
Community Information
- Address1738 N Franklin Street 2a
- SubdivisionCity Park West
- CityDenver
- CountyDenver
- StateCO
- Zip Code80218
Amenities
- UtilitiesCable Available
- Parking Spaces1
- # of Garages1
- ViewCity, Mountain(s)
Amenities
Elevator(s), Parking, Storage
Interior
- HeatingForced Air, Natural Gas
- CoolingCentral Air
- FireplaceYes
- # of Fireplaces1
- FireplacesFamily Room, Gas, Gas Log
- StoriesOne
Interior Features
Granite Counters, Open Floorplan, Primary Suite
Appliances
Dishwasher, Disposal, Dryer, Microwave, Oven, Refrigerator, Washer
Exterior
- Exterior FeaturesBalcony
- Lot DescriptionNear Public Transit
- WindowsDouble Pane Windows
- RoofUnknown
School Information
- DistrictDenver 1
- ElementaryCole Arts And Science Academy
- MiddleWhittier E-8
- HighEast
Additional Information
- Date ListedSeptember 9th, 2025
- ZoningG-RO-5
Listing Details
 My Denver Real Estate
My Denver Real Estate
 Terms and Conditions: The content relating to real estate for sale in this Web site comes in part from the Internet Data eXchange ("IDX") program of METROLIST, INC., DBA RECOLORADO® Real estate listings held by brokers other than RE/MAX Professionals are marked with the IDX Logo. This information is being provided for the consumers personal, non-commercial use and may not be used for any other purpose. All information subject to change and should be independently verified.
Terms and Conditions: The content relating to real estate for sale in this Web site comes in part from the Internet Data eXchange ("IDX") program of METROLIST, INC., DBA RECOLORADO® Real estate listings held by brokers other than RE/MAX Professionals are marked with the IDX Logo. This information is being provided for the consumers personal, non-commercial use and may not be used for any other purpose. All information subject to change and should be independently verified.
Copyright 2025 METROLIST, INC., DBA RECOLORADO® -- All Rights Reserved 6455 S. Yosemite St., Suite 500 Greenwood Village, CO 80111 USA
Listing information last updated on September 16th, 2025 at 11:34am MDT.

