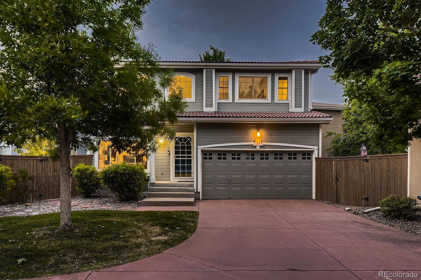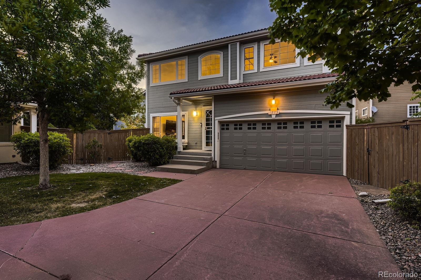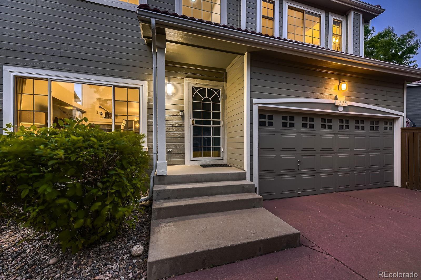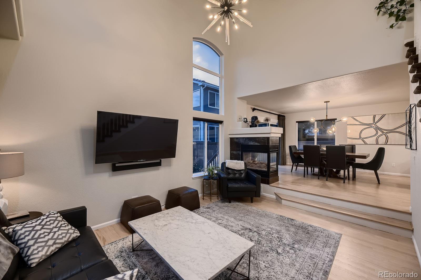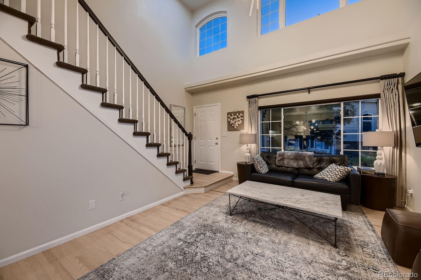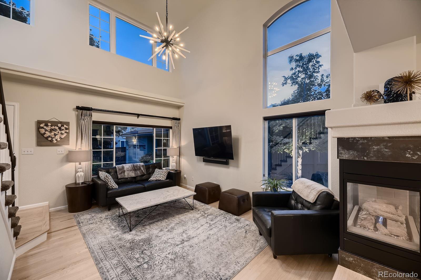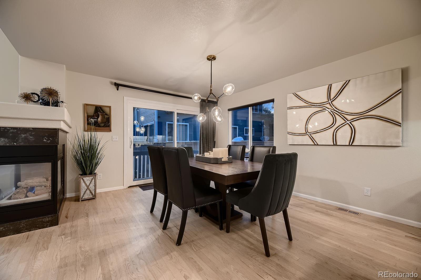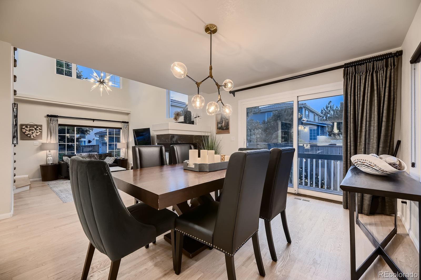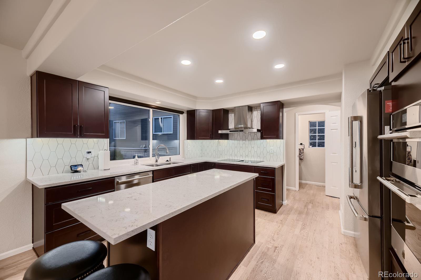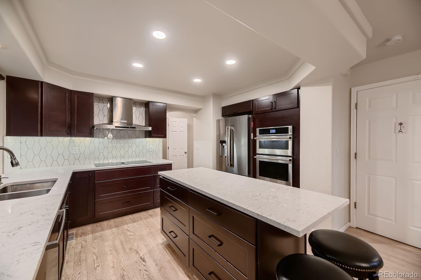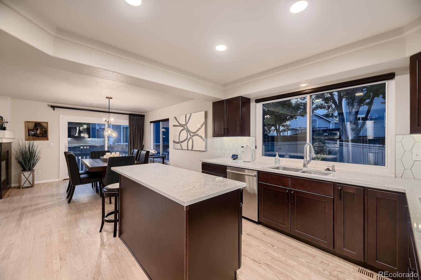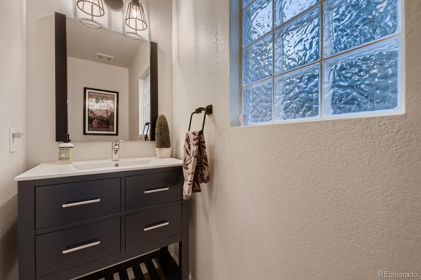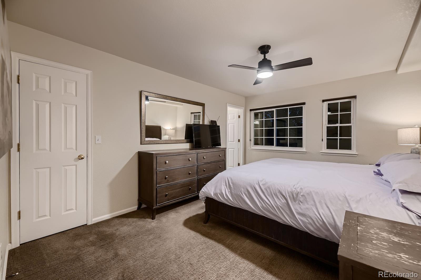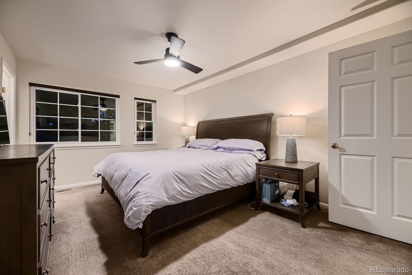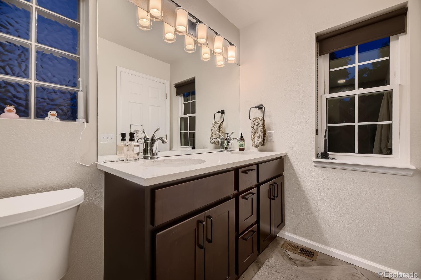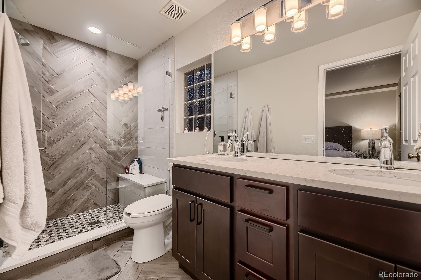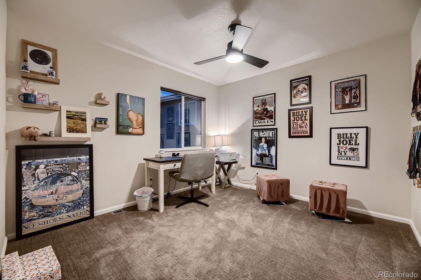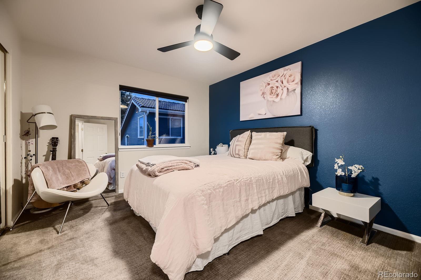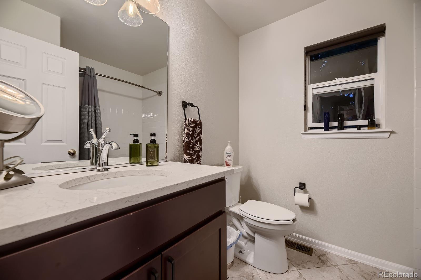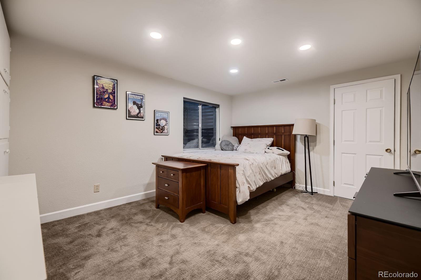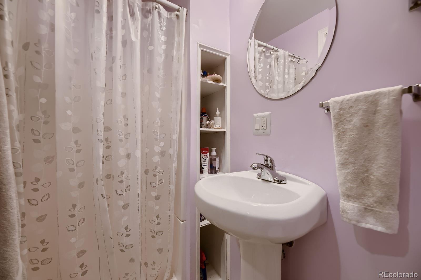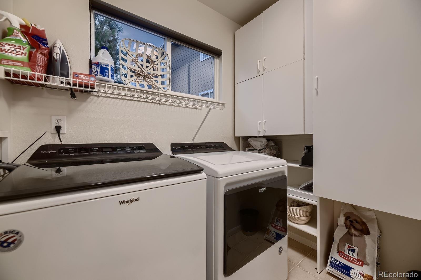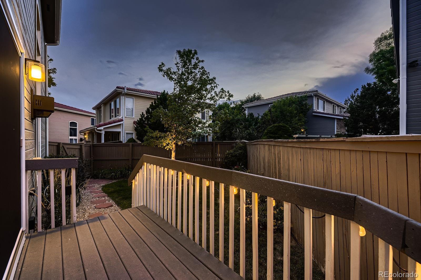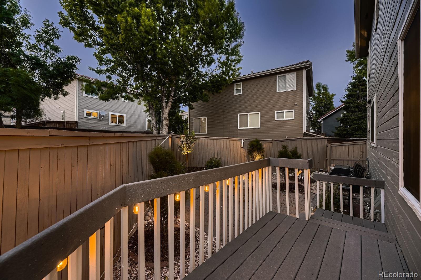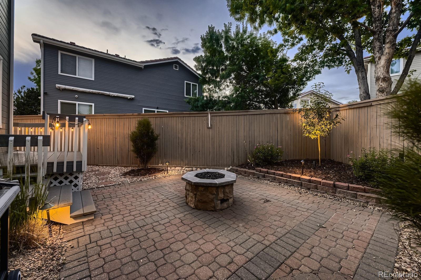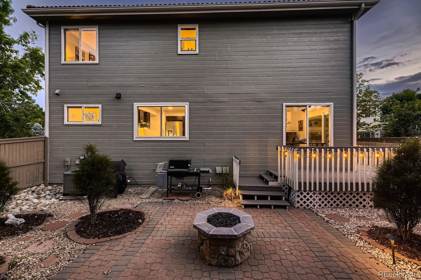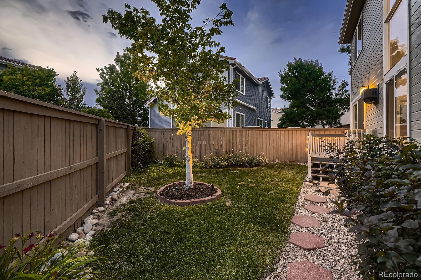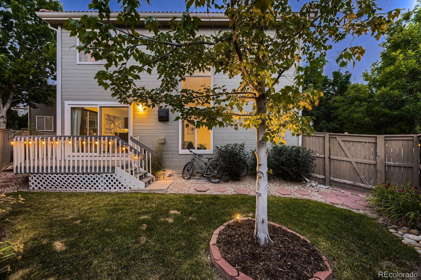Find us on...
Dashboard
- 3 Beds
- 4 Baths
- 1,843 Sqft
- .07 Acres
New Search X
1275 Braewood Avenue
Welcome to this beautifully updated patio home, featuring designer-chosen flooring and fixtures throughout. The main floor offers a bright, open, and spacious layout with soaring two-story ceilings in the great room. You'll find hardwoods throughout, leading to a newer, gorgeous kitchen equipped with a Jenn-Air induction cooktop, refrigerator, and ovens. Quartz countertops contrast beautifully with the dark-stained wood cabinets and light oak floors. The second floor includes three bedrooms, highlighted by the primary suite with a walk-in closet and a fully updated bathroom featuring stylish tile and a Euro-glass shower. The basement provides a versatile family room, currently used as a bedroom, a 3/4 bath, and ample storage in both the utility room and crawlspace. Outside, the backyard is a fabulous space for enjoying summer afternoons, complete with a stone patio, fire pit, deck, side yard with professional landscaping and uplighting, and a natural gas grill. This home is tucked away at the end of a cul-de-sac in the heart of Highlands Ranch, offering abundant shopping, recreation, dining, parks, and walking trails just minutes away. This is an amazing value in the highly desirable Highlands Ranch neighborhood.
Listing Office: Banyan Real Estate LLC 
Essential Information
- MLS® #8434867
- Price$599,950
- Bedrooms3
- Bathrooms4.00
- Full Baths1
- Half Baths1
- Square Footage1,843
- Acres0.07
- Year Built1998
- TypeResidential
- Sub-TypeSingle Family Residence
- StyleTraditional
- StatusActive
Community Information
- Address1275 Braewood Avenue
- SubdivisionHighlands Ranch
- CityHighlands Ranch
- CountyDouglas
- StateCO
- Zip Code80129
Amenities
- Parking Spaces2
- # of Garages2
Amenities
Clubhouse, Fitness Center, Pool
Utilities
Electricity Connected, Internet Access (Wired), Natural Gas Connected
Parking
Concrete, Finished Garage, Insulated Garage
Interior
- HeatingForced Air, Natural Gas
- CoolingCentral Air
- FireplaceYes
- # of Fireplaces1
- FireplacesLiving Room
- StoriesTwo
Interior Features
Ceiling Fan(s), High Ceilings, High Speed Internet, Kitchen Island, Open Floorplan, Quartz Counters, Smoke Free, Solid Surface Counters, Vaulted Ceiling(s), Walk-In Closet(s)
Appliances
Convection Oven, Cooktop, Dishwasher, Disposal, Dryer, Freezer, Gas Water Heater, Humidifier, Microwave, Range Hood, Refrigerator, Washer
Exterior
- RoofSpanish Tile
- FoundationConcrete Perimeter
Exterior Features
Fire Pit, Garden, Gas Valve, Private Yard
Lot Description
Cul-De-Sac, Landscaped, Master Planned, Sprinklers In Front, Sprinklers In Rear
Windows
Double Pane Windows, Window Coverings, Window Treatments
School Information
- DistrictDouglas RE-1
- ElementaryEldorado
- MiddleRanch View
- HighThunderridge
Additional Information
- Date ListedJuly 16th, 2025
- ZoningPDU
Listing Details
 Banyan Real Estate LLC
Banyan Real Estate LLC
 Terms and Conditions: The content relating to real estate for sale in this Web site comes in part from the Internet Data eXchange ("IDX") program of METROLIST, INC., DBA RECOLORADO® Real estate listings held by brokers other than RE/MAX Professionals are marked with the IDX Logo. This information is being provided for the consumers personal, non-commercial use and may not be used for any other purpose. All information subject to change and should be independently verified.
Terms and Conditions: The content relating to real estate for sale in this Web site comes in part from the Internet Data eXchange ("IDX") program of METROLIST, INC., DBA RECOLORADO® Real estate listings held by brokers other than RE/MAX Professionals are marked with the IDX Logo. This information is being provided for the consumers personal, non-commercial use and may not be used for any other purpose. All information subject to change and should be independently verified.
Copyright 2025 METROLIST, INC., DBA RECOLORADO® -- All Rights Reserved 6455 S. Yosemite St., Suite 500 Greenwood Village, CO 80111 USA
Listing information last updated on August 17th, 2025 at 10:03am MDT.

