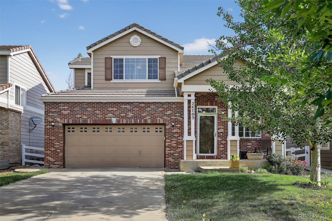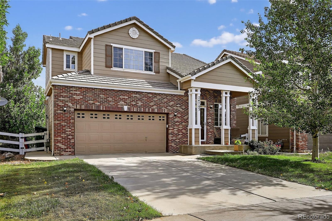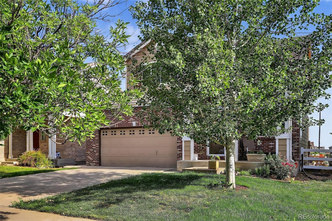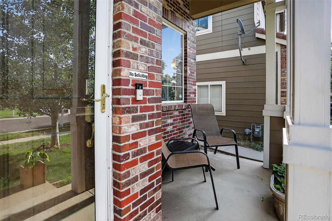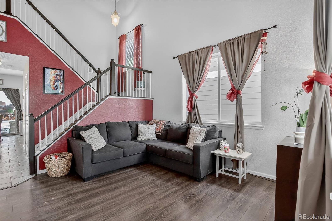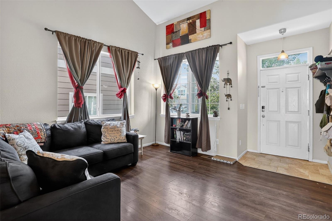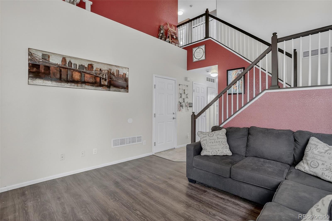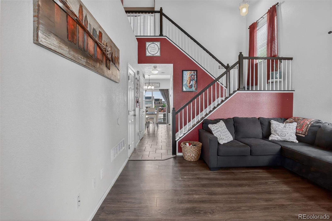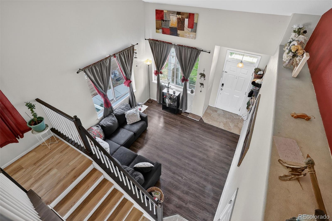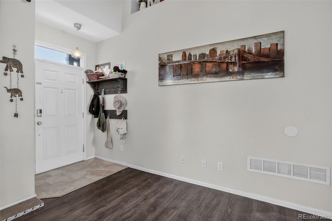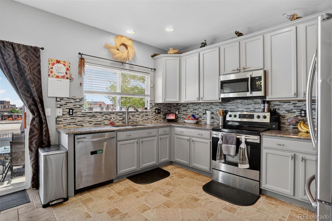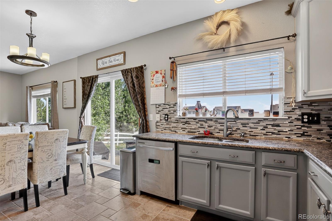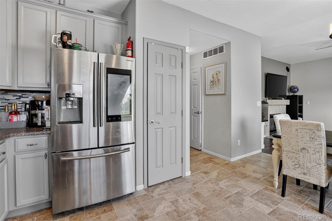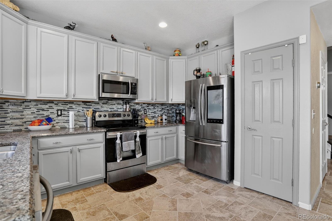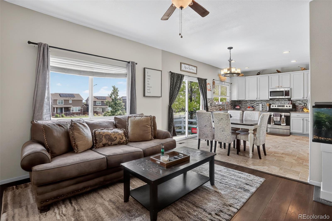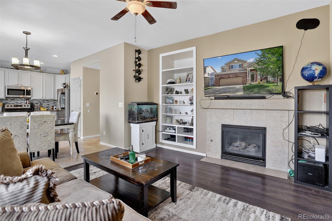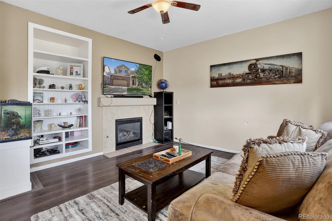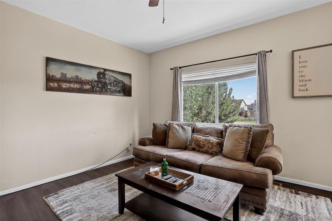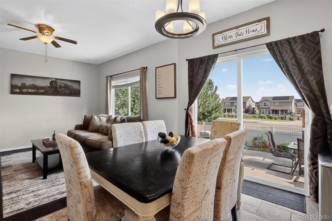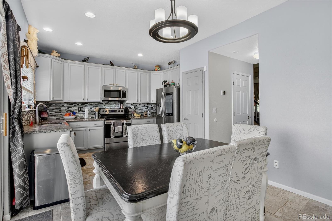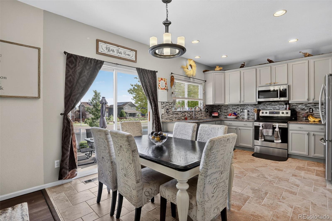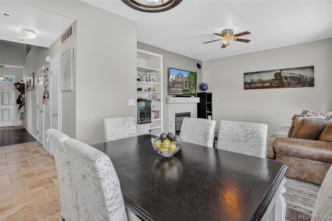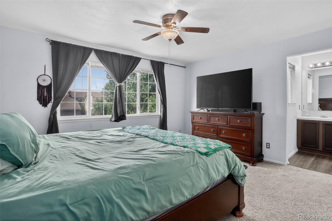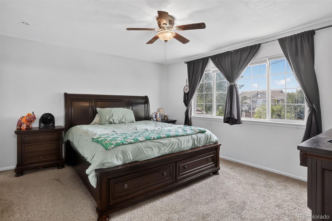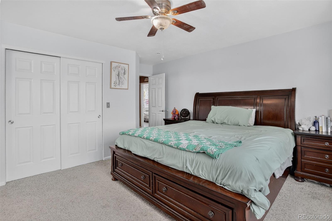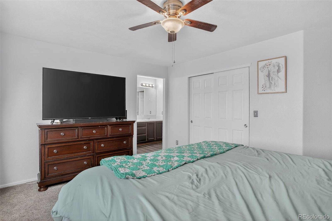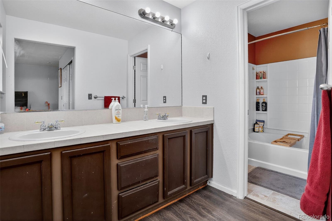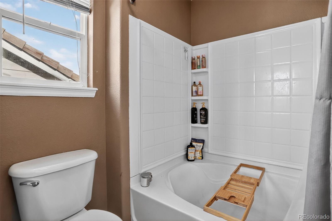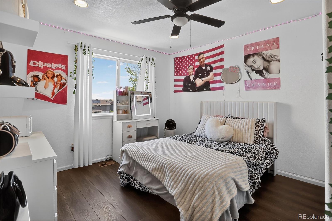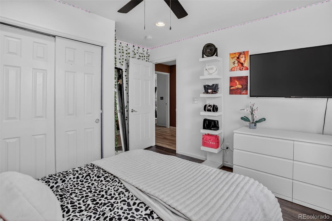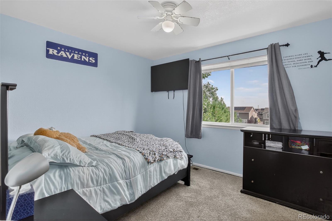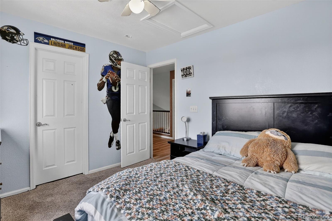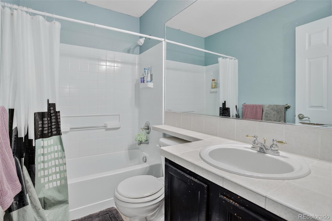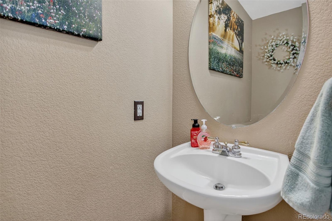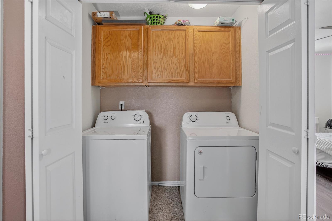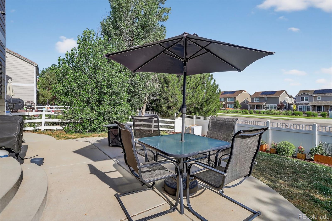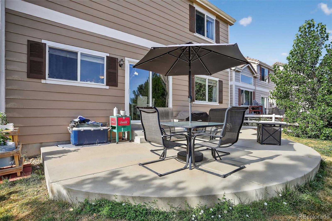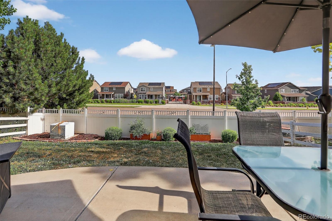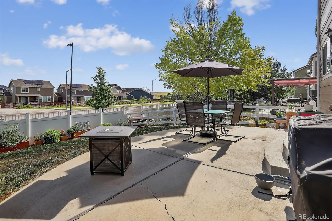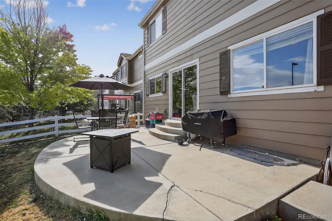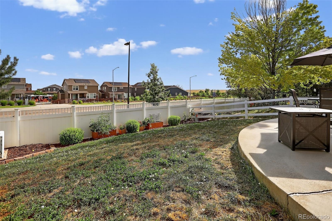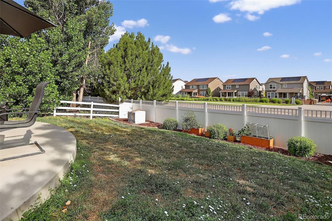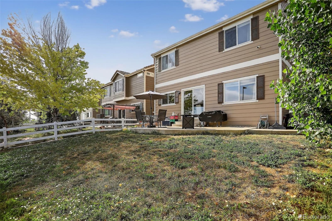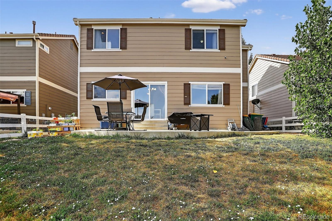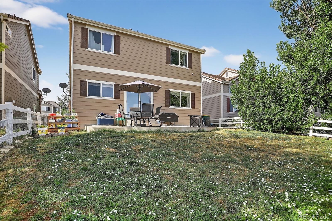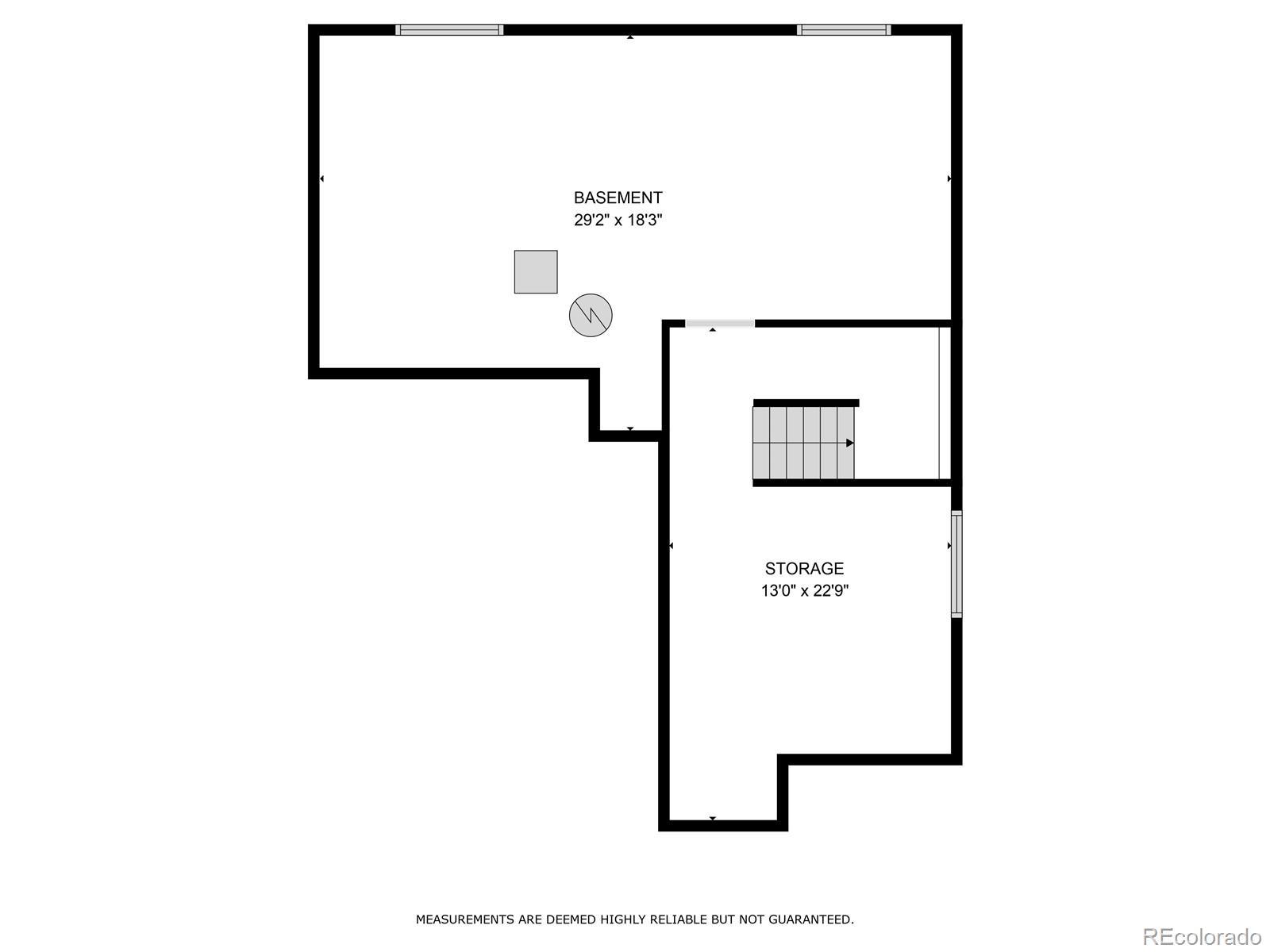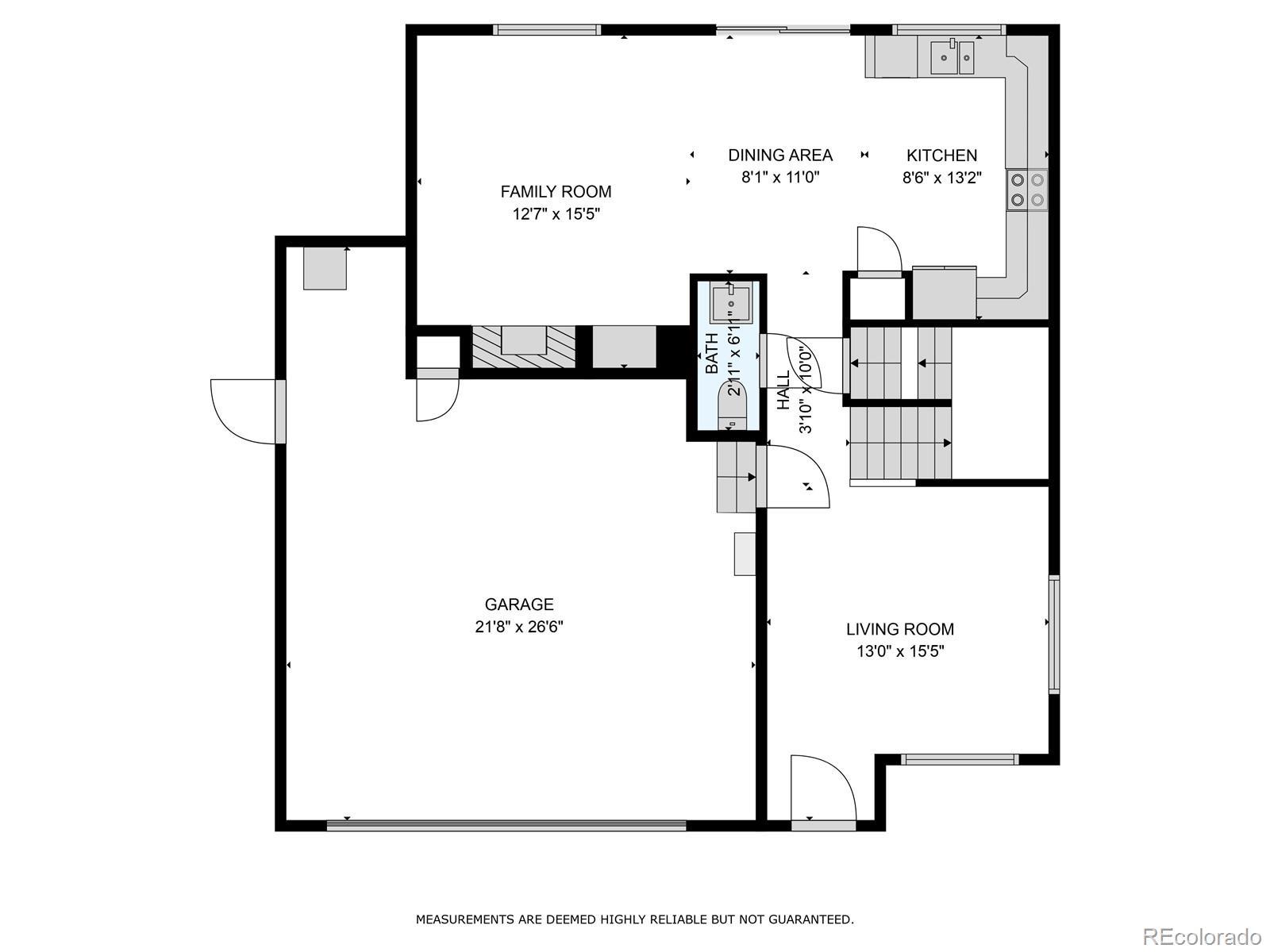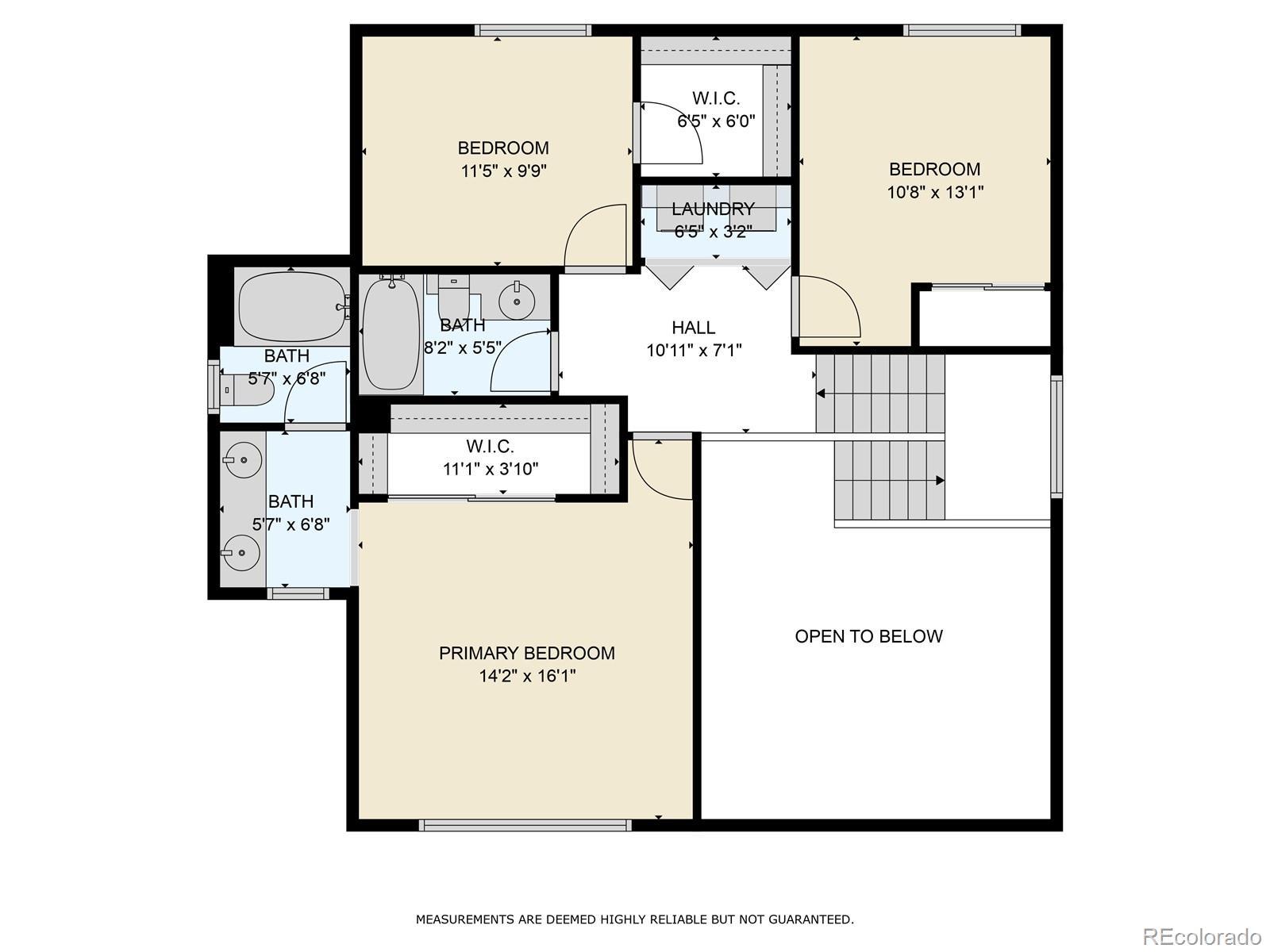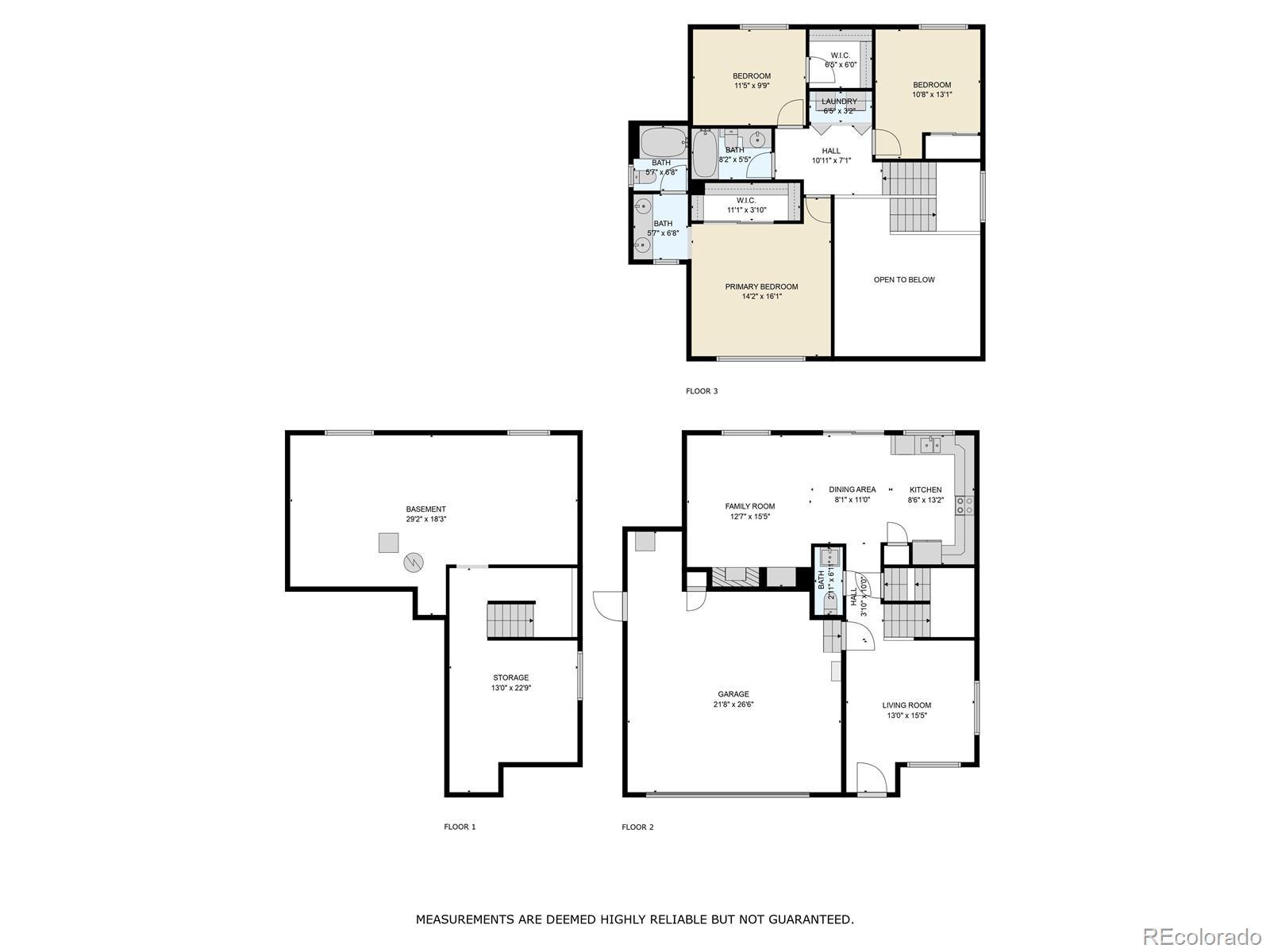Find us on...
Dashboard
- 3 Beds
- 3 Baths
- 1,582 Sqft
- .11 Acres
New Search X
24703 E Kansas Circle
*****INCREDIBLE PRICE!!!! Bring your Buyers to see this fabulous home. Step into this beautifully maintained 3-bedroom, 3-bathroom home located in the desirable Murphy Creek community. From the moment you enter, you'll be captivated by its charm and character, making it easy to envision as your future home. The main level features soaring ceilings with new and well-kept laminate wood floors, complemented by fresh paint, and ceiling fans. The large kitchen with granite counters, custom backsplash, pantry and quality appliances opens to the inviting living room, where a cozy gas fireplace provides an intimate setting. Large windows bathe the home in natural light, enhancing its welcoming vibe. Upstairs, the primary suite includes a spacious walk-in closet and private bath with a luxurious soaking tub. Two additional bedrooms, a full bath, and the convenient laundry room complete the upper level. Downstairs, you’ll find a spacious basement ready for your customized personal touch. Outside, the backyard is designed for easy maintenance and features a patio area, mature landscaping, gardening and close access to a walking path. This home is ideally situated near parks, the renowned Murphy Creek Golf Course, community amenities, highly rated schools, shopping, and dining, with quick access to major highways and Buckley Space Force Base. This property is a must-see!
Listing Office: Coldwell Banker Realty 54 
Essential Information
- MLS® #8458691
- Price$485,000
- Bedrooms3
- Bathrooms3.00
- Full Baths2
- Half Baths1
- Square Footage1,582
- Acres0.11
- Year Built2004
- TypeResidential
- Sub-TypeSingle Family Residence
- StyleContemporary
- StatusActive
Community Information
- Address24703 E Kansas Circle
- SubdivisionMurphy Creek
- CityAurora
- CountyArapahoe
- StateCO
- Zip Code80018
Amenities
- UtilitiesElectricity Available
- Parking Spaces2
- ParkingExterior Access Door
- # of Garages2
Amenities
Clubhouse, Golf Course, Park, Playground, Pool, Tennis Court(s)
Interior
- HeatingForced Air, Natural Gas
- CoolingCentral Air
- FireplaceYes
- # of Fireplaces1
- FireplacesFamily Room, Gas, Gas Log
- StoriesTwo
Interior Features
Ceiling Fan(s), Granite Counters, Pantry, Vaulted Ceiling(s), Walk-In Closet(s)
Appliances
Cooktop, Dishwasher, Disposal, Dryer, Microwave, Oven, Refrigerator, Washer
Exterior
- Exterior FeaturesPrivate Yard
- WindowsWindow Coverings
- RoofComposition
Lot Description
Landscaped, Level, Master Planned, Sprinklers In Front, Sprinklers In Rear
School Information
- DistrictAdams-Arapahoe 28J
- ElementaryMurphy Creek K-8
- MiddleMurphy Creek K-8
- HighVista Peak
Additional Information
- Date ListedJuly 26th, 2025
- ZoningSFR
Listing Details
 Coldwell Banker Realty 54
Coldwell Banker Realty 54
 Terms and Conditions: The content relating to real estate for sale in this Web site comes in part from the Internet Data eXchange ("IDX") program of METROLIST, INC., DBA RECOLORADO® Real estate listings held by brokers other than RE/MAX Professionals are marked with the IDX Logo. This information is being provided for the consumers personal, non-commercial use and may not be used for any other purpose. All information subject to change and should be independently verified.
Terms and Conditions: The content relating to real estate for sale in this Web site comes in part from the Internet Data eXchange ("IDX") program of METROLIST, INC., DBA RECOLORADO® Real estate listings held by brokers other than RE/MAX Professionals are marked with the IDX Logo. This information is being provided for the consumers personal, non-commercial use and may not be used for any other purpose. All information subject to change and should be independently verified.
Copyright 2025 METROLIST, INC., DBA RECOLORADO® -- All Rights Reserved 6455 S. Yosemite St., Suite 500 Greenwood Village, CO 80111 USA
Listing information last updated on December 15th, 2025 at 12:33am MST.

