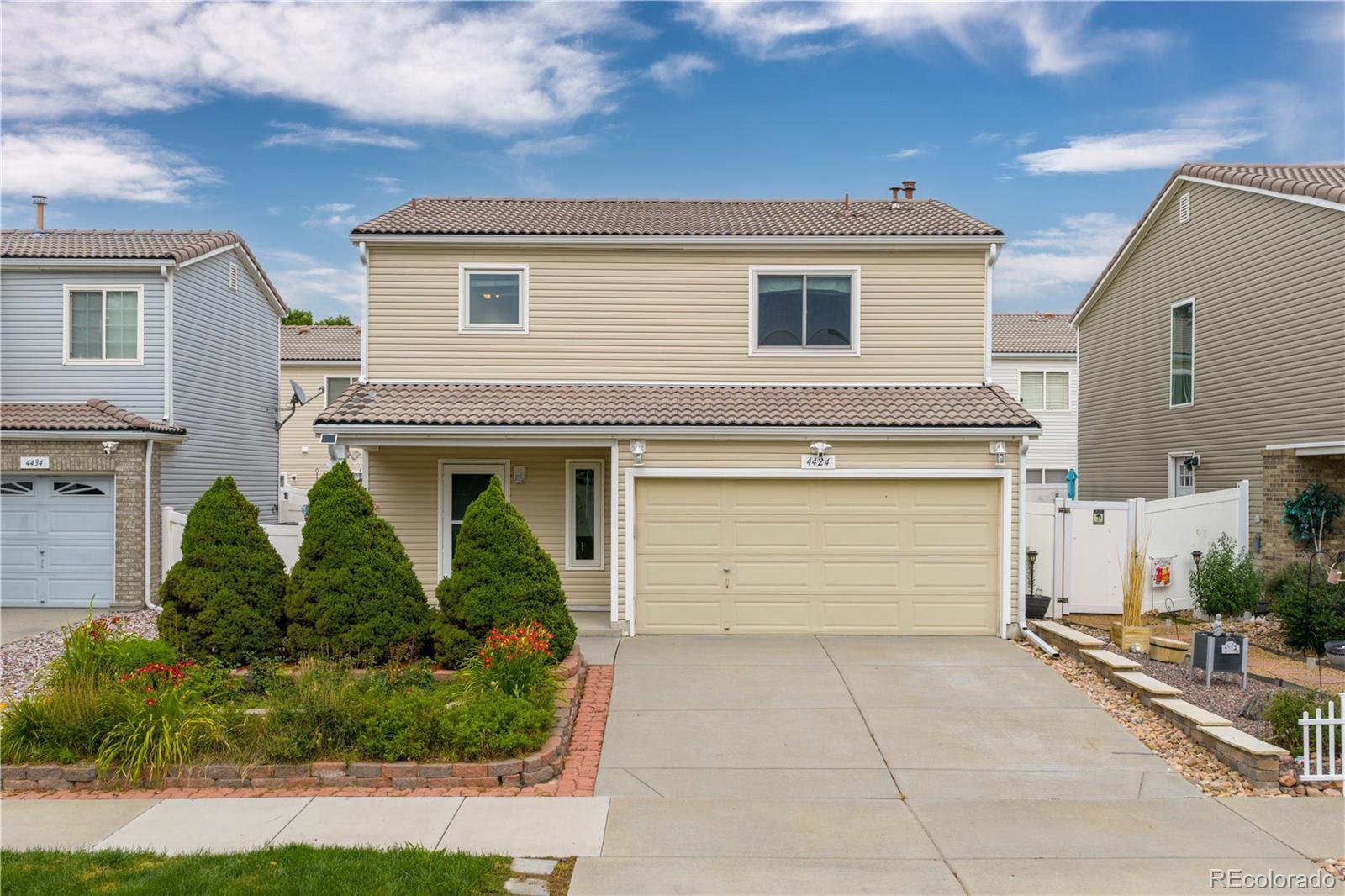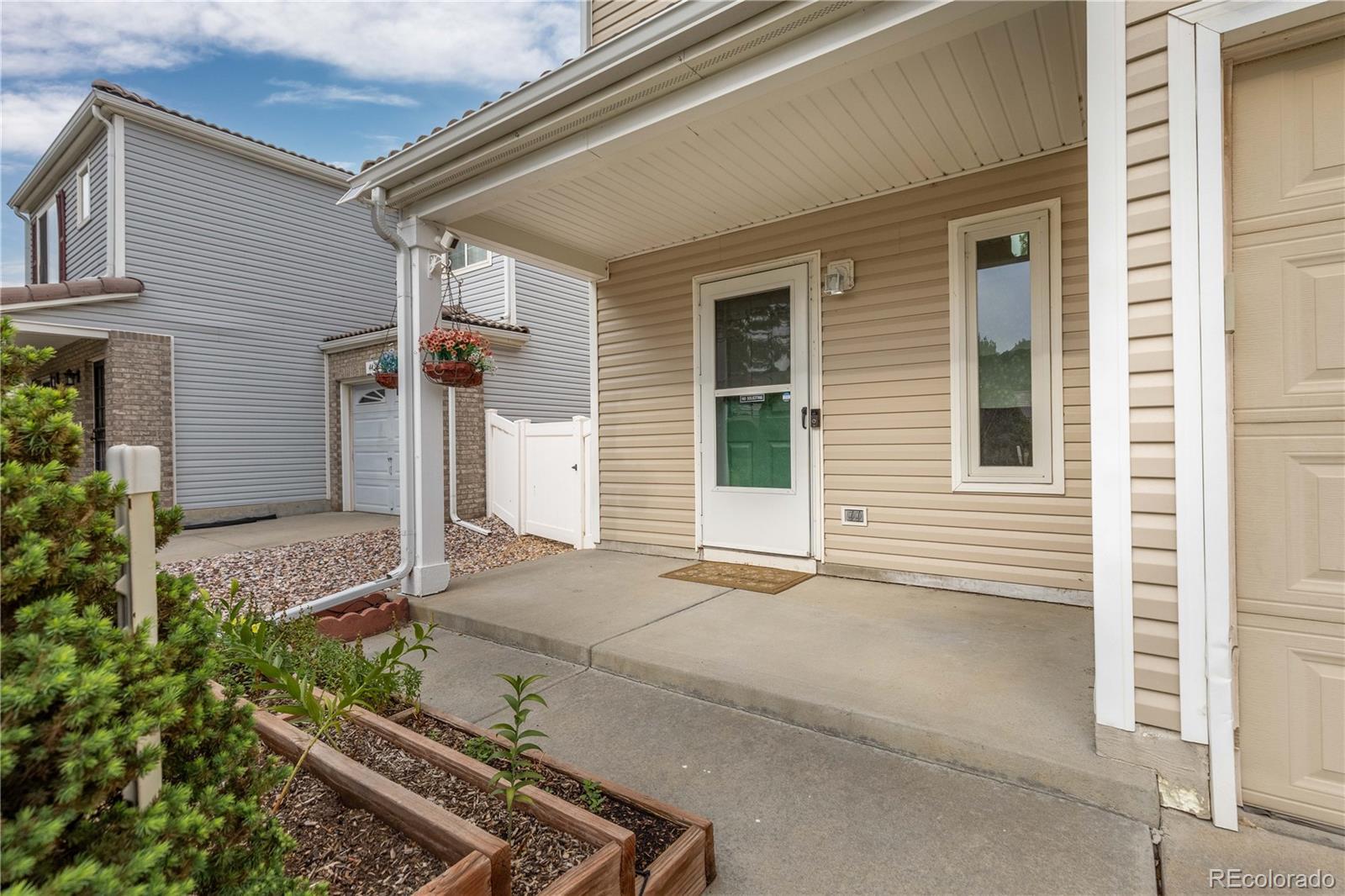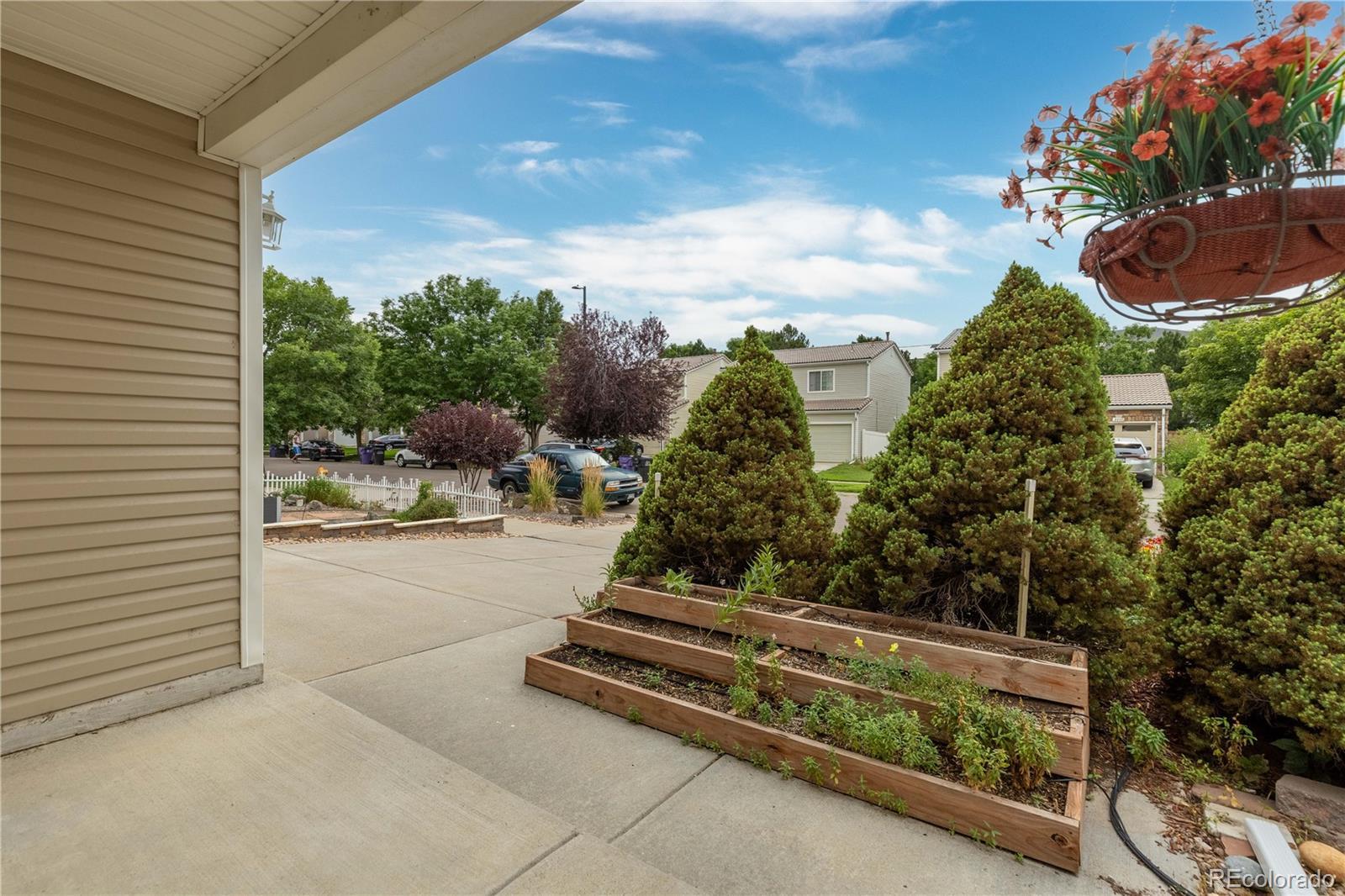Find us on...
Dashboard
- 3 Beds
- 3 Baths
- 1,413 Sqft
- .07 Acres
New Search X
4424 Andes Street
Welcome to this beautifully maintained home in the vibrant Green Valley Ranch community of Denver! A charming front porch with garden boxes sets the stage for what’s inside—an inviting and thoughtfully designed space perfect for everyday living and entertaining. The open-concept main floor features durable and stylish wood tile and slate flooring throughout, with spacious living and dining areas that flow seamlessly into the kitchen. Here, you'll find Whirlpool appliances, a functional layout, and sliding glass doors that lead to a sunny back patio—ideal for effortless indoor-outdoor living. A convenient powder room and direct access to the attached 2-car garage complete the main level. Upstairs, a versatile loft offers the perfect space for a home office, media room, or play area. The generous primary suite features a walk-in closet and a private en-suite bathroom, while two additional bedrooms and a full bath provide plenty of room for family, guests, or hobbies. The laundry area includes a matched Whirlpool front-loading washer and dryer set for added convenience. Enjoy the fully fenced backyard with low-maintenance landscaping, vibrant flower beds, a relaxing patio, and a handy storage shed. With easy access to DIA, major highways, shopping, and dining, this move-in-ready home offers comfort, function, and modern convenience in one of Denver’s most sought-after neighborhoods!
Listing Office: Redfin Corporation 
Essential Information
- MLS® #8462593
- Price$439,500
- Bedrooms3
- Bathrooms3.00
- Full Baths2
- Half Baths1
- Square Footage1,413
- Acres0.07
- Year Built2002
- TypeResidential
- Sub-TypeSingle Family Residence
- StyleTraditional
- StatusActive
Community Information
- Address4424 Andes Street
- SubdivisionGreen Valley Ranch
- CityDenver
- CountyDenver
- StateCO
- Zip Code80249
Amenities
- Parking Spaces4
- ParkingConcrete, Finished Garage
- # of Garages2
- ViewCity
Utilities
Cable Available, Electricity Connected, Internet Access (Wired), Natural Gas Connected, Phone Available
Interior
- HeatingForced Air, Natural Gas
- CoolingCentral Air
- FireplaceYes
- # of Fireplaces1
- FireplacesElectric, Living Room
- StoriesTwo
Interior Features
Ceiling Fan(s), Eat-in Kitchen, High Speed Internet, Laminate Counters, Open Floorplan, Smoke Free, Walk-In Closet(s)
Appliances
Dishwasher, Dryer, Gas Water Heater, Microwave, Range, Range Hood, Refrigerator, Self Cleaning Oven, Washer
Exterior
- RoofConcrete
Exterior Features
Garden, Private Yard, Rain Gutters
Lot Description
Landscaped, Near Public Transit, Sprinklers In Front, Sprinklers In Rear
Windows
Window Coverings, Window Treatments
School Information
- DistrictDenver 1
- ElementaryMarrama
- MiddleDr. Martin Luther King
- HighDr. Martin Luther King
Additional Information
- Date ListedJuly 25th, 2025
- ZoningR-2-A
Listing Details
 Redfin Corporation
Redfin Corporation
 Terms and Conditions: The content relating to real estate for sale in this Web site comes in part from the Internet Data eXchange ("IDX") program of METROLIST, INC., DBA RECOLORADO® Real estate listings held by brokers other than RE/MAX Professionals are marked with the IDX Logo. This information is being provided for the consumers personal, non-commercial use and may not be used for any other purpose. All information subject to change and should be independently verified.
Terms and Conditions: The content relating to real estate for sale in this Web site comes in part from the Internet Data eXchange ("IDX") program of METROLIST, INC., DBA RECOLORADO® Real estate listings held by brokers other than RE/MAX Professionals are marked with the IDX Logo. This information is being provided for the consumers personal, non-commercial use and may not be used for any other purpose. All information subject to change and should be independently verified.
Copyright 2025 METROLIST, INC., DBA RECOLORADO® -- All Rights Reserved 6455 S. Yosemite St., Suite 500 Greenwood Village, CO 80111 USA
Listing information last updated on August 15th, 2025 at 12:03am MDT.




































