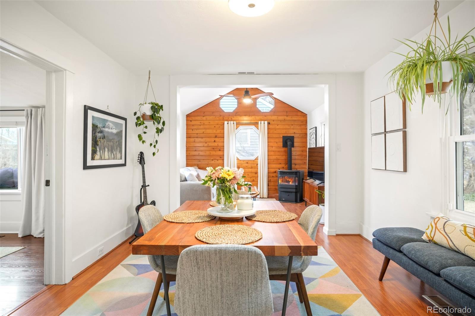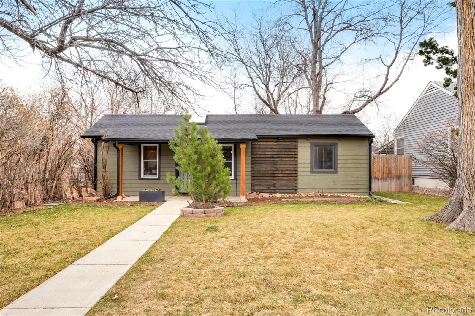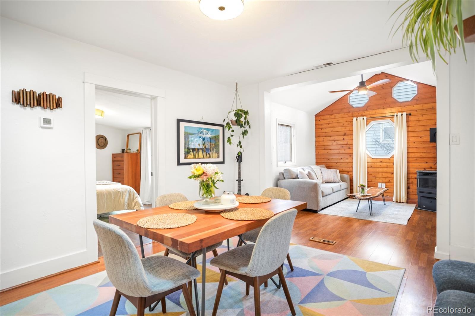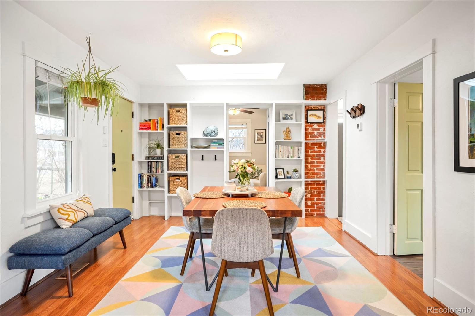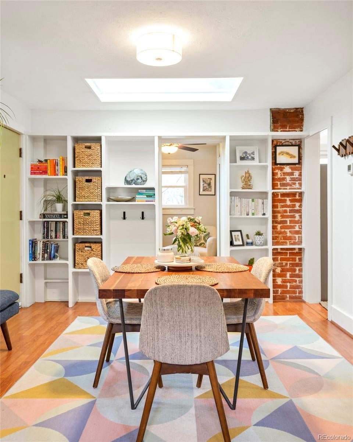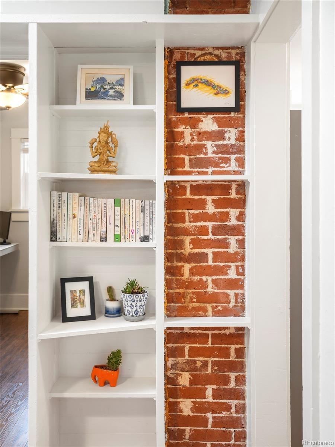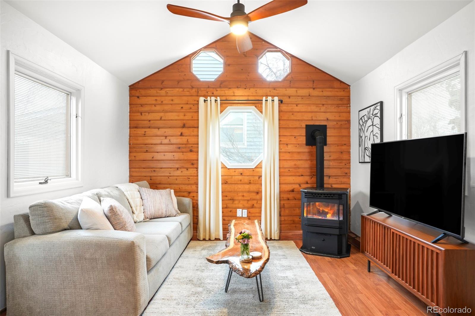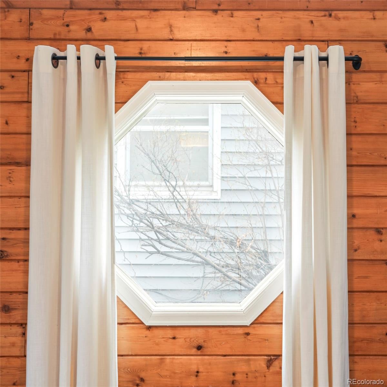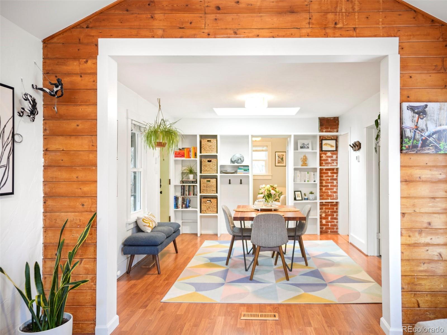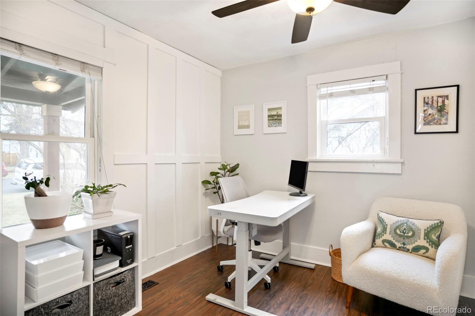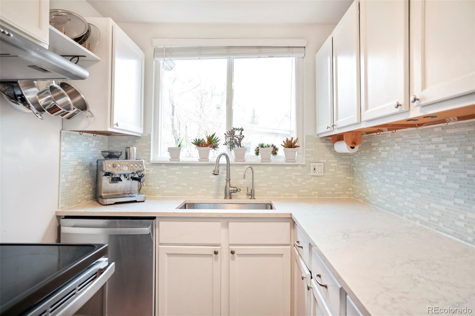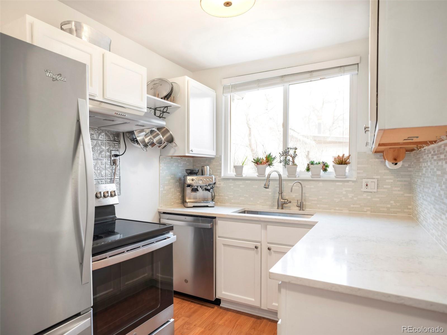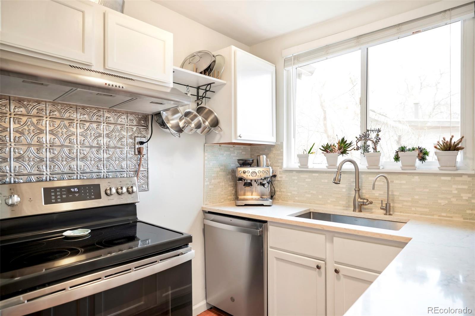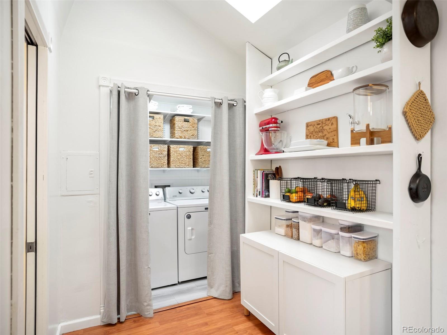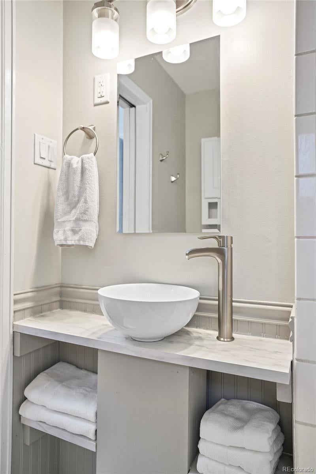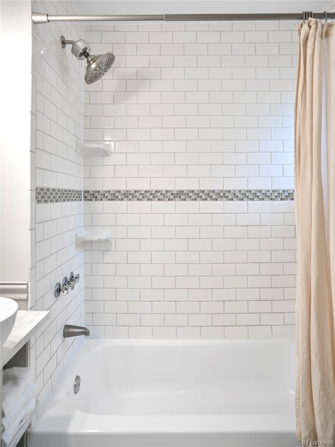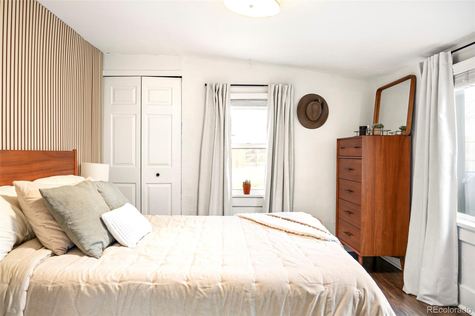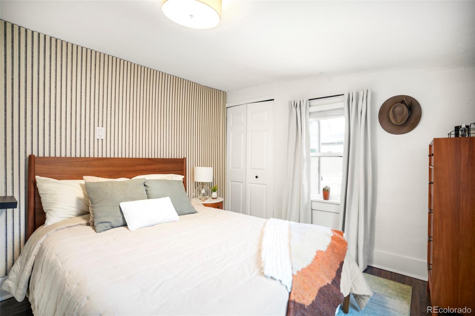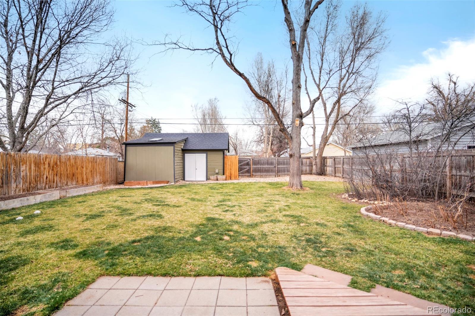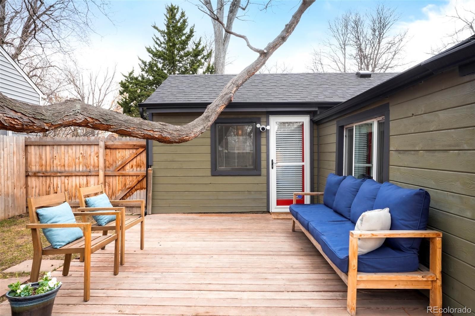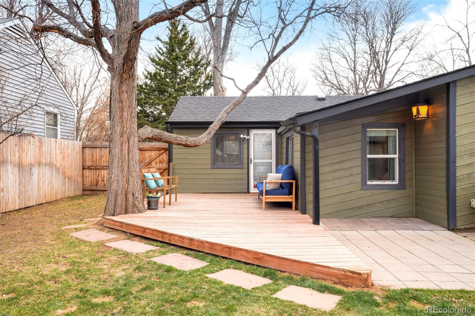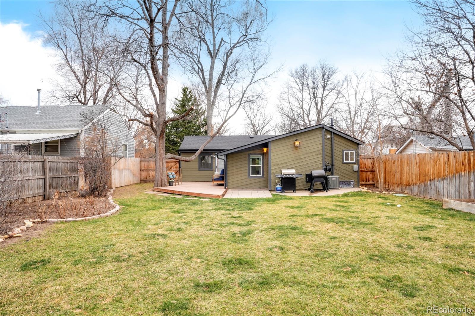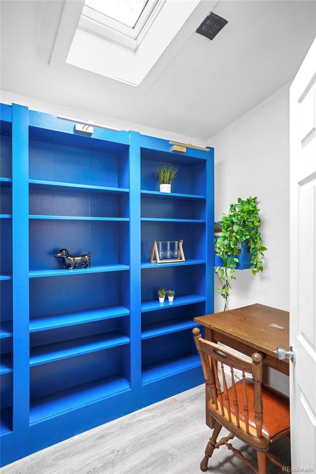Find us on...
Dashboard
- 2 Beds
- 1 Bath
- 837 Sqft
- .14 Acres
New Search X
1232 Wabash Street
Tucked away in a charming locale, this Montclair home is a sun-filled retreat beaming with personality. Modern finishes blend seamlessly with unique architectural touches, from octagon windows to stylish accent walls and skylights that bathe the space in natural light. The cozy living room features a fully functional pellet stove, perfect for winter nights, while the updated kitchen boasts stainless steel appliances and crisp white cabinetry. Two bright bedrooms are complemented by a full bath with modern tiles and fixtures. A convenient laundry area includes a washer and dryer set, and a hidden trap door offers bonus storage. Outside, a detached garage is paired with a versatile Shoffice (shed + office) — complete with power and a skylight — ideal for a quiet workspace or additional storage. The secluded backyard is a true oasis, featuring organic garden beds, flourishing raspberry bushes, and an apple tree in the front. Just moments from Verbena Park and Lowry Beer Garden, this home offers easy access to downtown Denver and Aurora’s vibrant food scene.
Listing Office: Milehimodern 
Essential Information
- MLS® #8483033
- Price$450,000
- Bedrooms2
- Bathrooms1.00
- Full Baths1
- Square Footage837
- Acres0.14
- Year Built1925
- TypeResidential
- Sub-TypeSingle Family Residence
- StyleBungalow, Contemporary
- StatusPending
Community Information
- Address1232 Wabash Street
- SubdivisionMontclair
- CityDenver
- CountyDenver
- StateCO
- Zip Code80220
Amenities
- Parking Spaces1
- # of Garages1
Utilities
Cable Available, Electricity Connected, Internet Access (Wired), Natural Gas Connected, Phone Available
Parking
Dry Walled, Exterior Access Door, Lighted, Oversized, Storage
Interior
- HeatingForced Air
- CoolingCentral Air
- FireplaceYes
- # of Fireplaces1
- StoriesOne
Interior Features
Built-in Features, Ceiling Fan(s), High Ceilings, High Speed Internet, No Stairs, Open Floorplan, Pantry, Vaulted Ceiling(s), Walk-In Closet(s)
Appliances
Dishwasher, Disposal, Dryer, Range, Refrigerator, Washer
Fireplaces
Free Standing, Living Room, Pellet Stove
Exterior
- WindowsSkylight(s), Window Coverings
- RoofComposition
Exterior Features
Garden, Lighting, Private Yard, Rain Gutters
Lot Description
Level, Sprinklers In Front, Sprinklers In Rear
School Information
- DistrictDenver 1
- ElementaryMontclair
- MiddleHill
- HighGeorge Washington
Additional Information
- Date ListedApril 3rd, 2025
- ZoningE-SU-DX
Listing Details
 Milehimodern
Milehimodern
Office Contact
Homes@kwafrenchie.com,720-560-4642
 Terms and Conditions: The content relating to real estate for sale in this Web site comes in part from the Internet Data eXchange ("IDX") program of METROLIST, INC., DBA RECOLORADO® Real estate listings held by brokers other than RE/MAX Professionals are marked with the IDX Logo. This information is being provided for the consumers personal, non-commercial use and may not be used for any other purpose. All information subject to change and should be independently verified.
Terms and Conditions: The content relating to real estate for sale in this Web site comes in part from the Internet Data eXchange ("IDX") program of METROLIST, INC., DBA RECOLORADO® Real estate listings held by brokers other than RE/MAX Professionals are marked with the IDX Logo. This information is being provided for the consumers personal, non-commercial use and may not be used for any other purpose. All information subject to change and should be independently verified.
Copyright 2025 METROLIST, INC., DBA RECOLORADO® -- All Rights Reserved 6455 S. Yosemite St., Suite 500 Greenwood Village, CO 80111 USA
Listing information last updated on May 3rd, 2025 at 7:18pm MDT.

