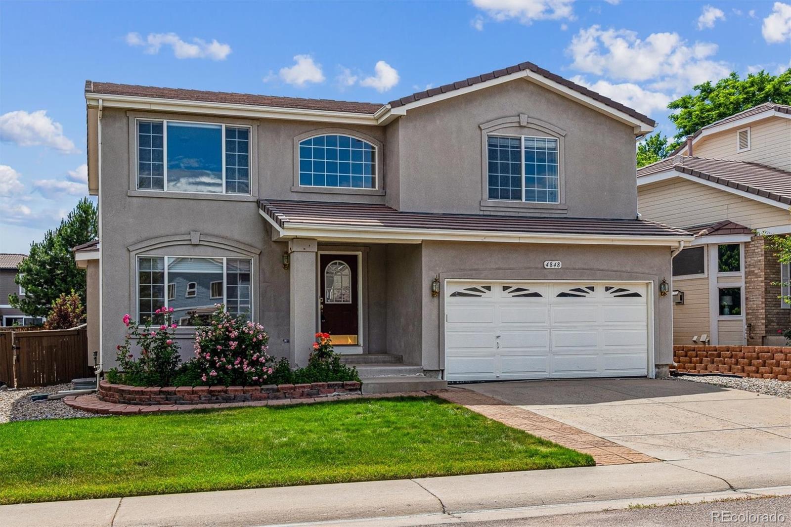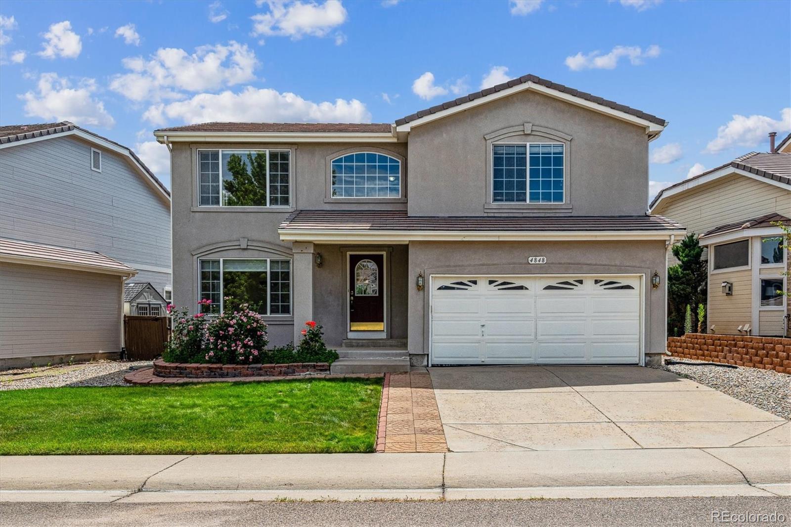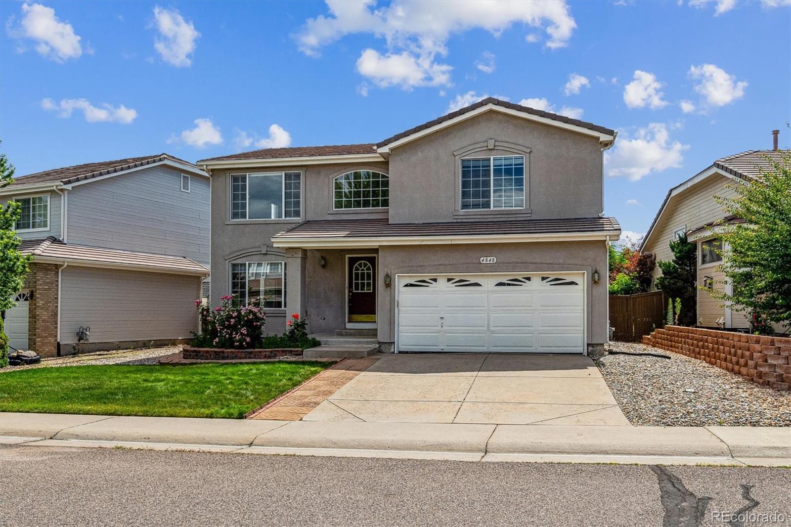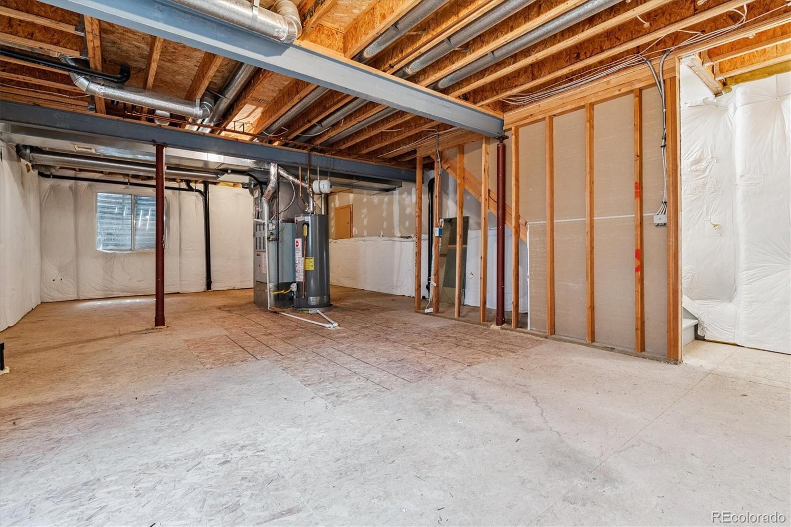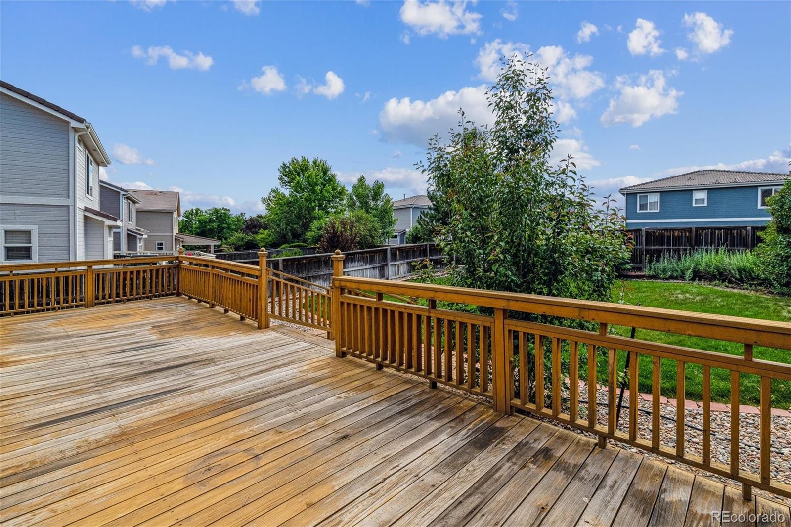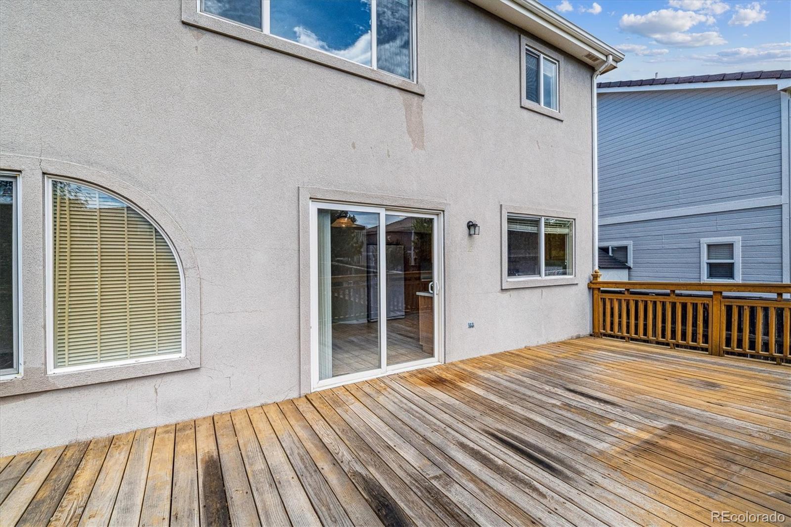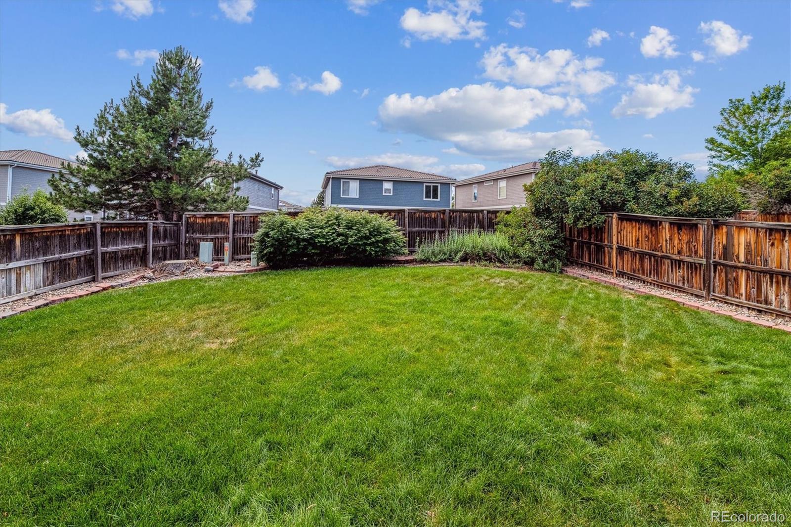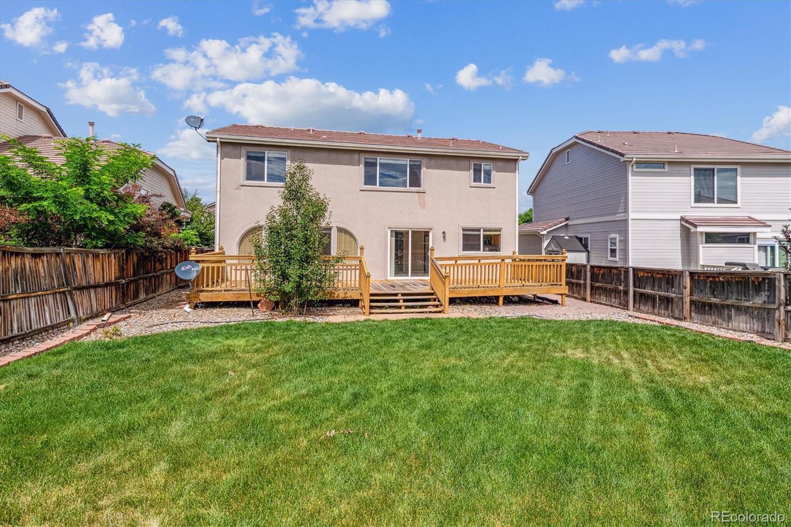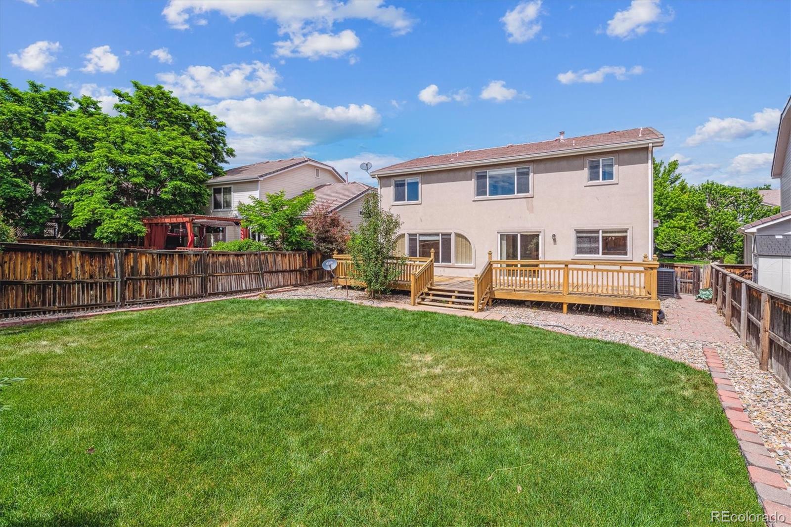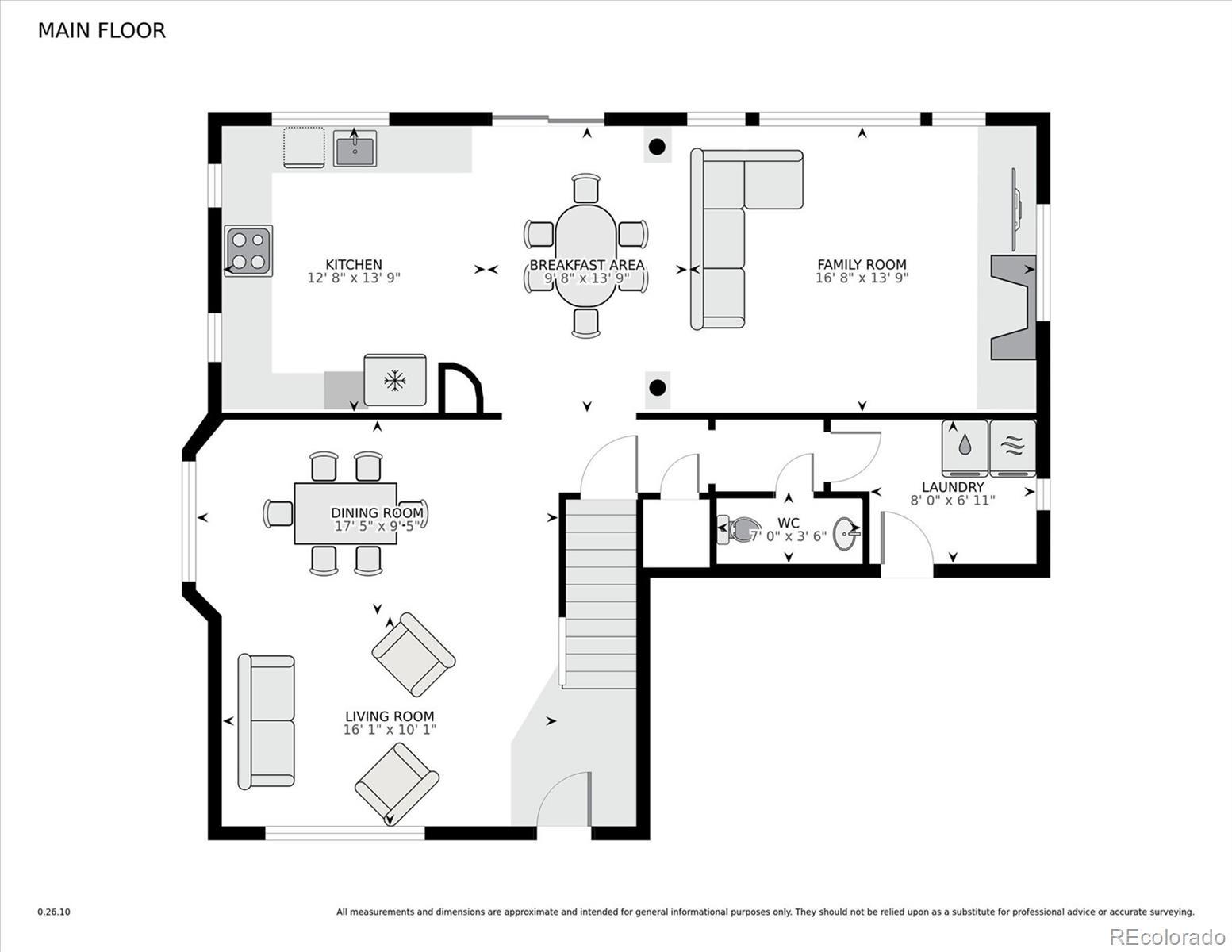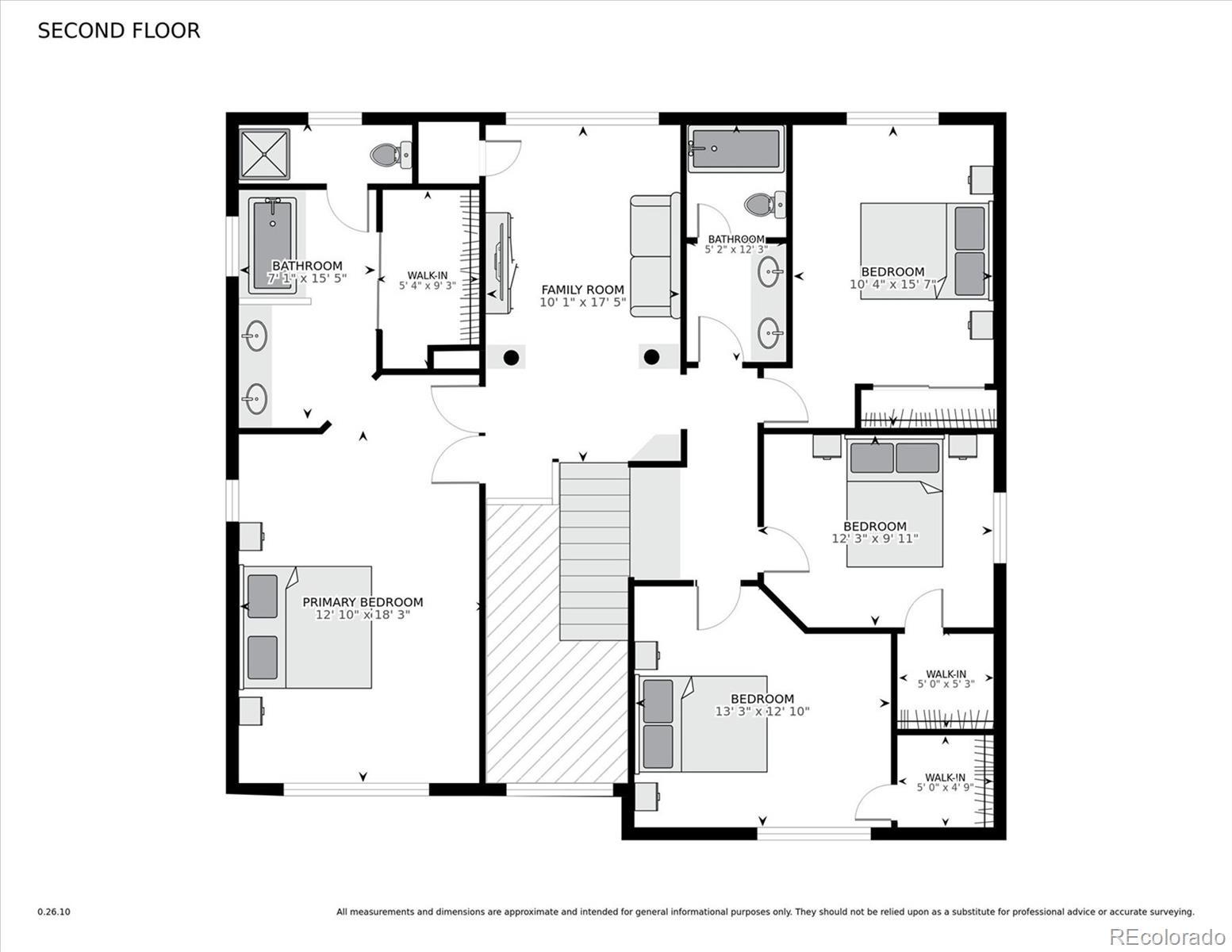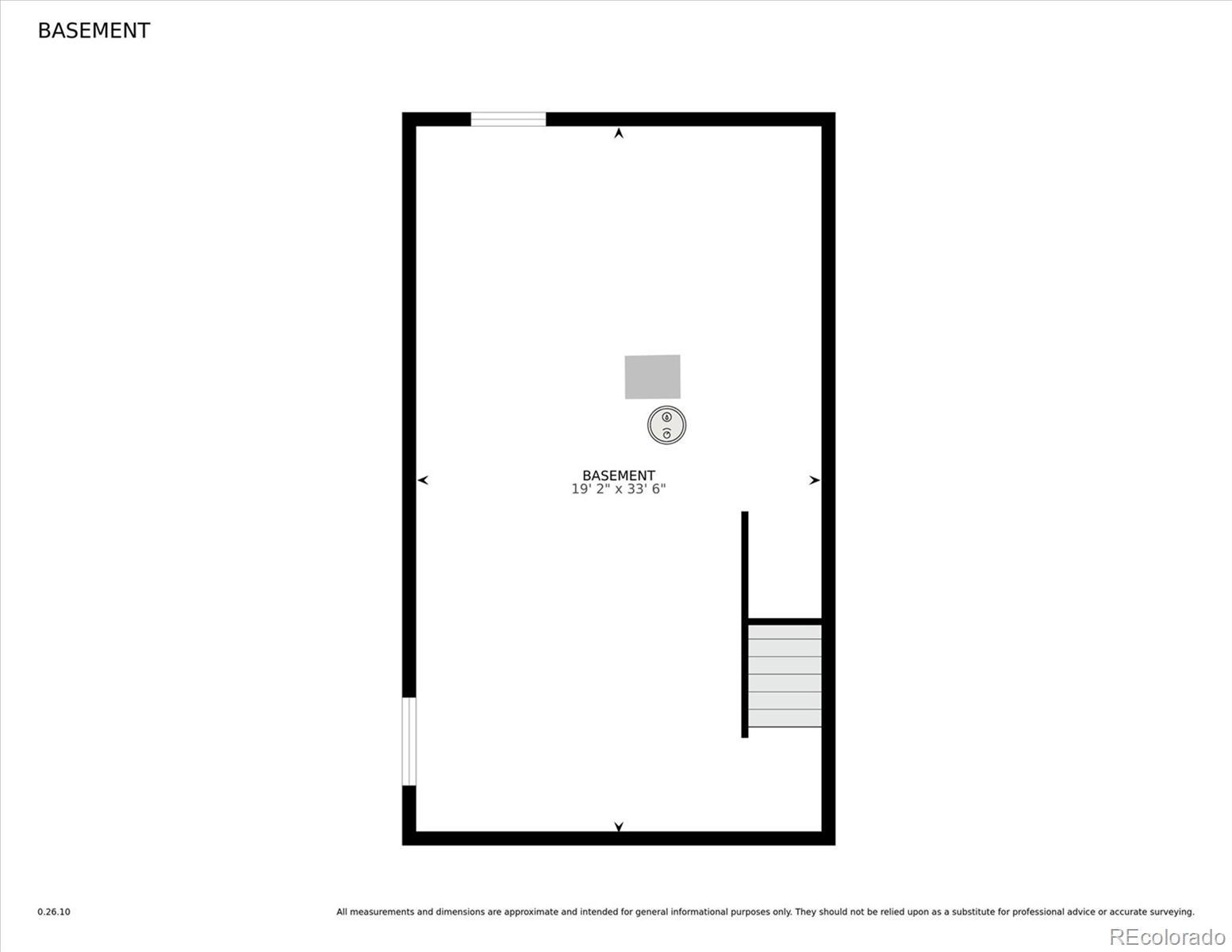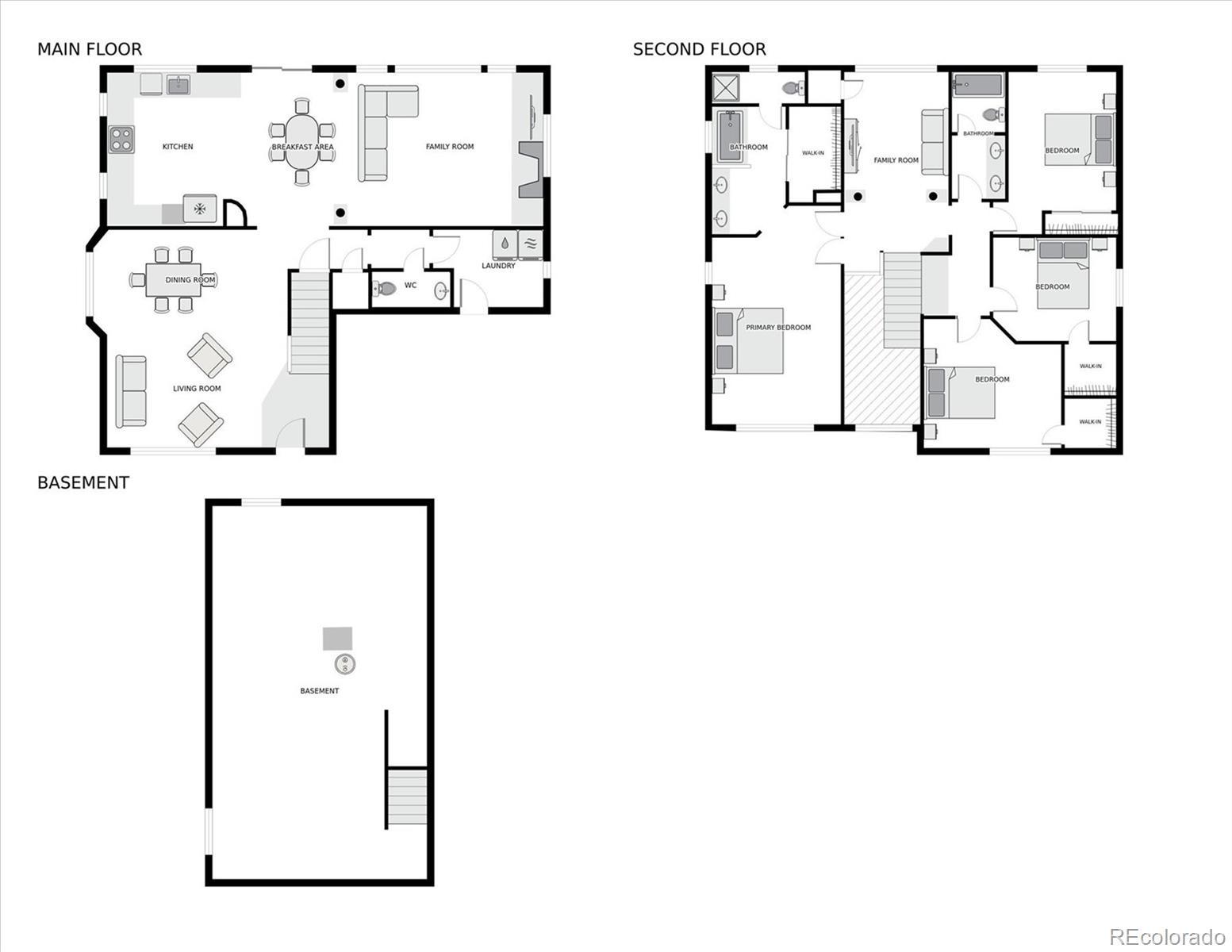Find us on...
Dashboard
- 4 Beds
- 3 Baths
- 2,369 Sqft
- .14 Acres
New Search X
4848 Fenwood Drive
BEAUTIFUL 4 BEDROOM/3 BATHROOM HOME WITH 3,039 TOTAL SQUARE FEET (2,369 MAIN LEVELS, 670 UNFINISHED BASEMENT) LOCATED ON QUIET STREET IN HIGHLANDS RANCH! SPACIOUS KITCHEN WITH CANNED LIGHTS AND PLENTY OF NATURAL LIGHT OVERLOOKING BACKYARD! COZY FAMILY ROOM WITH GAS FIREPLACE AND CEILING FAN! FORMAL DINING ROOM AND LIVING ROOM -- PERFECT FOR HOLIDAY MEALS, ENTERTAINMENT, AND ENJOYMENT! MASTER SUITE WITH ATTACHED FIVE-PIECE MASTER BATHROOM AND WALK-IN CLOSET! FOUR BEDROOMS AND LOFT UPSTAIRS! MAIN-FLOOR LAUNDRY! UNFINISHED BASEMENT WITH PLENTY OF STORAGE SPACE AND ROUGH-IN PLUMBING FOR FUTURE BATHROOM! NEWER WATER HEATER (2018)! CENTRAL AIR CONDITIONING! SIX-PANEL DOORS! HOME COMES WITH A 14-MONTH BLUE RIBBON HOME WARRANTY! BEAUTIFUL, OPEN BACKYARD WITH 31' x 12' DECK -- AWESOME FOR BBQ'S, REST, AND RELAXATION! SPRINKLER SYSTEM! HOA IS $171 PER QUARTER AND INCLUDES: HRCA RECREATION CENTERS, POOLS, AND TENNIS COURTS! LOCATED NEAR TOP-RATED DOUGLAS COUNTY SCHOOLS, PARKS, BIKE PATHS, AND TRAILS!
Listing Office: Duffy & Associates Llc 
Essential Information
- MLS® #8487265
- Price$625,000
- Bedrooms4
- Bathrooms3.00
- Full Baths2
- Half Baths1
- Square Footage2,369
- Acres0.14
- Year Built1999
- TypeResidential
- Sub-TypeSingle Family Residence
- StatusActive
Community Information
- Address4848 Fenwood Drive
- SubdivisionHighlands Ranch
- CityHighlands Ranch
- CountyDouglas
- StateCO
- Zip Code80130
Amenities
- Parking Spaces2
- # of Garages2
Amenities
Fitness Center, Pool, Tennis Court(s)
Interior
- HeatingForced Air
- CoolingAir Conditioning-Room
- FireplaceYes
- # of Fireplaces1
- FireplacesFamily Room, Gas
- StoriesTwo
Interior Features
Ceiling Fan(s), Eat-in Kitchen, Five Piece Bath, Open Floorplan, Primary Suite, Walk-In Closet(s)
Appliances
Dishwasher, Gas Water Heater, Microwave, Oven, Refrigerator
Exterior
- WindowsDouble Pane Windows
- RoofSpanish Tile
Lot Description
Sprinklers In Front, Sprinklers In Rear
School Information
- DistrictDouglas RE-1
- ElementaryArrowwood
- MiddleCresthill
- HighHighlands Ranch
Additional Information
- Date ListedJuly 8th, 2025
- ZoningRES
Listing Details
 Duffy & Associates Llc
Duffy & Associates Llc
 Terms and Conditions: The content relating to real estate for sale in this Web site comes in part from the Internet Data eXchange ("IDX") program of METROLIST, INC., DBA RECOLORADO® Real estate listings held by brokers other than RE/MAX Professionals are marked with the IDX Logo. This information is being provided for the consumers personal, non-commercial use and may not be used for any other purpose. All information subject to change and should be independently verified.
Terms and Conditions: The content relating to real estate for sale in this Web site comes in part from the Internet Data eXchange ("IDX") program of METROLIST, INC., DBA RECOLORADO® Real estate listings held by brokers other than RE/MAX Professionals are marked with the IDX Logo. This information is being provided for the consumers personal, non-commercial use and may not be used for any other purpose. All information subject to change and should be independently verified.
Copyright 2025 METROLIST, INC., DBA RECOLORADO® -- All Rights Reserved 6455 S. Yosemite St., Suite 500 Greenwood Village, CO 80111 USA
Listing information last updated on August 24th, 2025 at 11:33am MDT.

