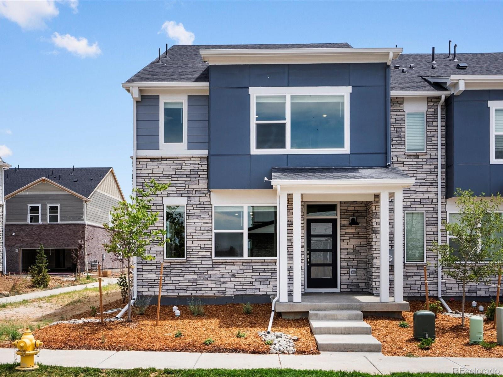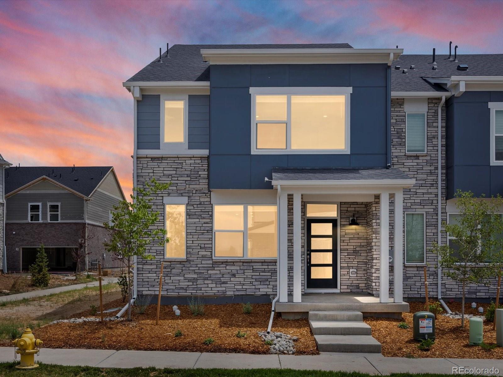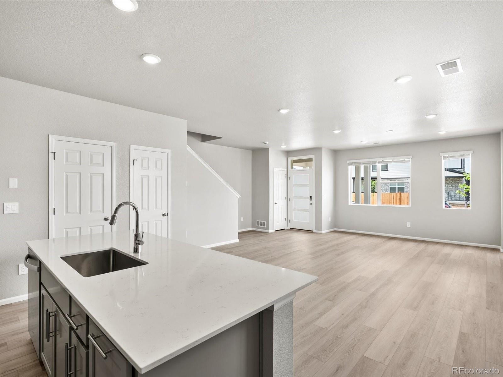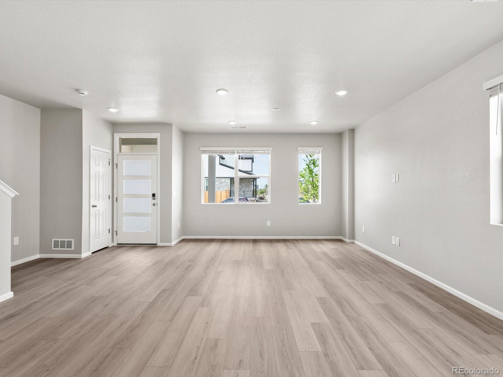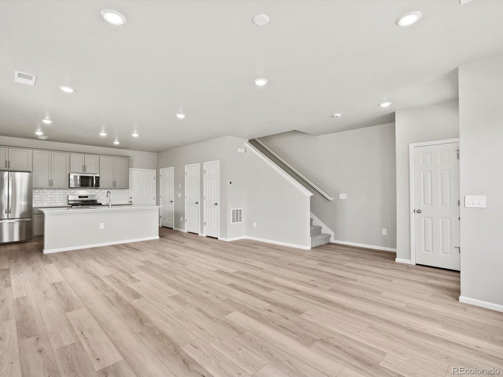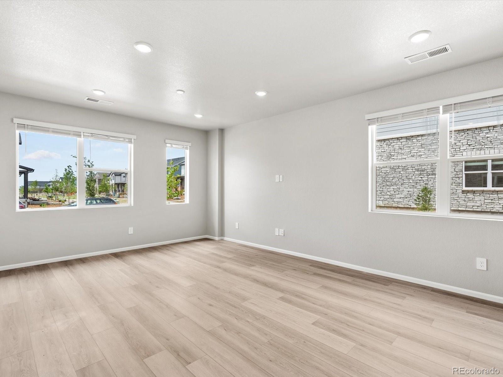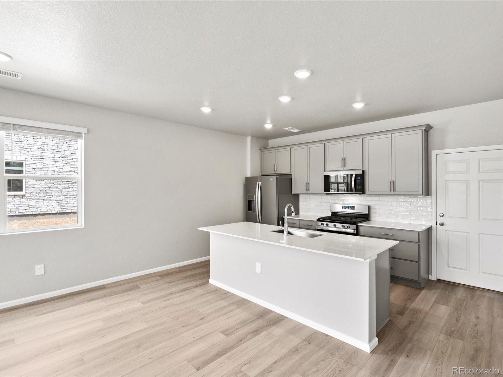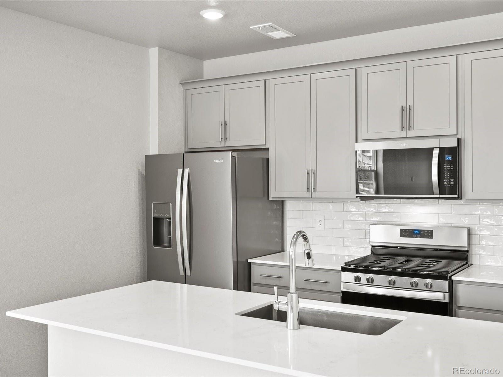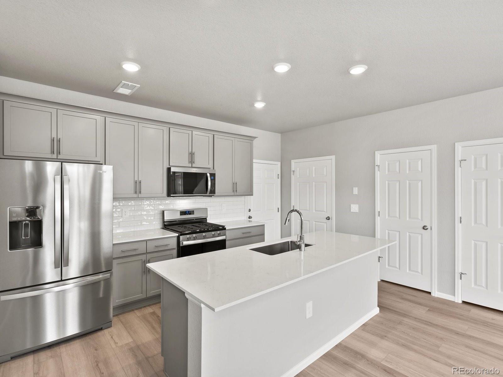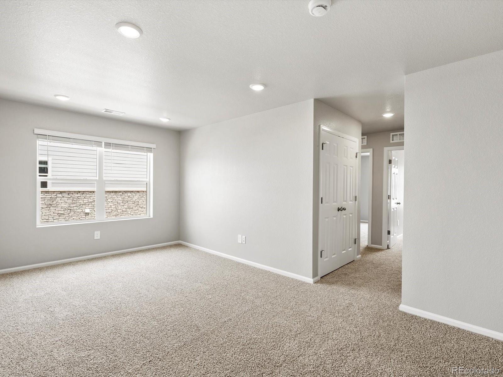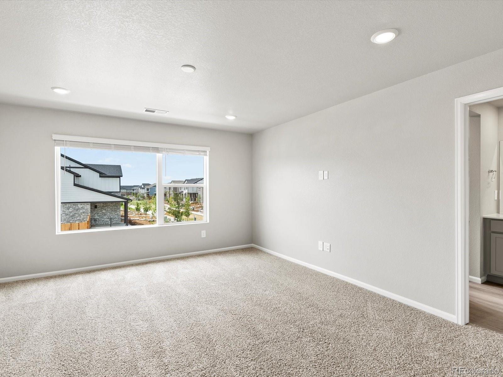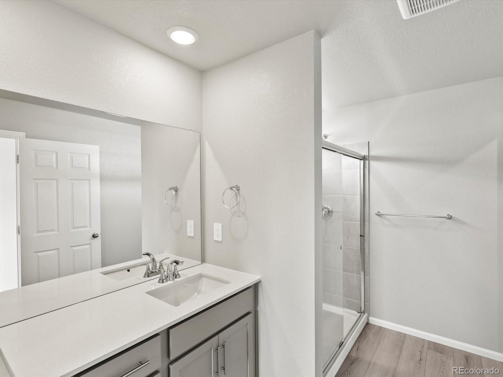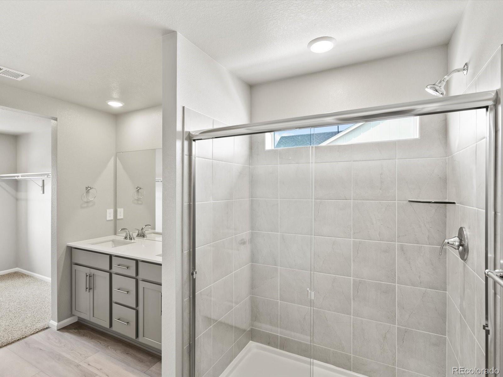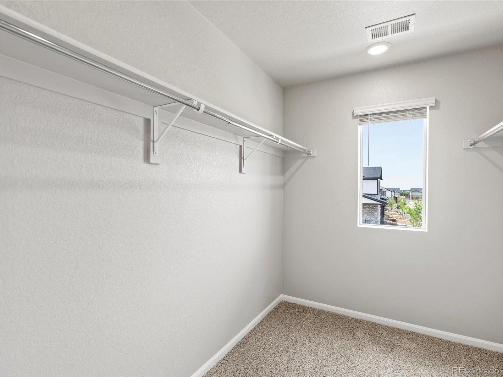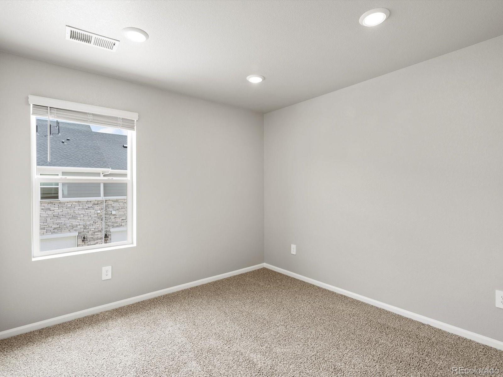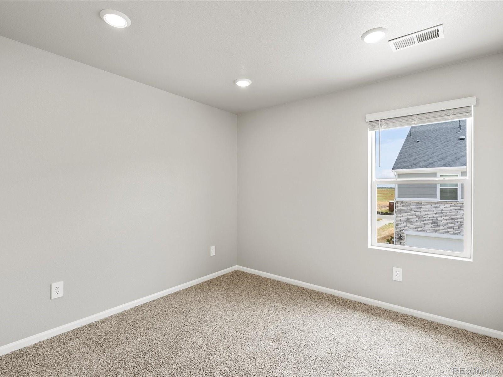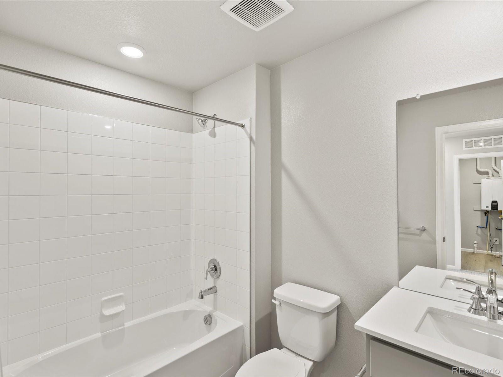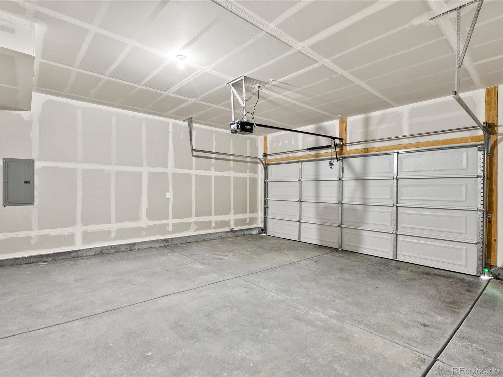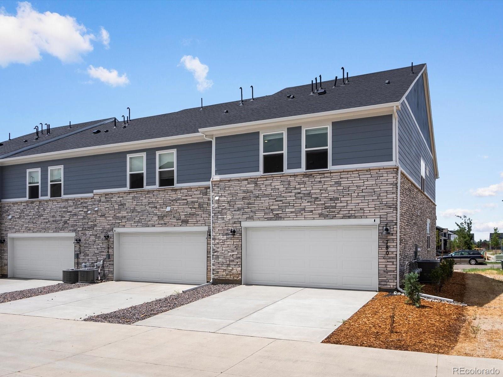Find us on...
Dashboard
- 3 Beds
- 3 Baths
- 1,874 Sqft
- ½ Acres
New Search X
780 N Tempe Street
Welcome to The Woodland—a beautifully designed 2-story townhome that effortlessly combines comfort, style, and functionality. Featuring 3 spacious bedrooms and 2.5 well-appointed bathrooms, this home is perfect for modern living. Step inside and be greeted by a warm, open-concept layout where the gourmet kitchen flows seamlessly into the dining area and expansive great room—ideal for hosting unforgettable gatherings or enjoying cozy nights in. Upstairs, convenience reigns with a thoughtfully placed laundry room that makes daily chores refreshingly simple. Retreat to the serene primary suite, your personal sanctuary complete with a luxurious en-suite bath and a generous walk-in closet. But the true gem of The Woodland lies in the large upper-level loft—a versatile space perfect for movie nights, a home office, or just unwinding in style. Discover the perfect blend of charm and contemporary living at The Woodland—where every detail is designed to make you feel right at home.
Listing Office: Kerrie A. Young (Independent) 
Essential Information
- MLS® #8488313
- Price$454,990
- Bedrooms3
- Bathrooms3.00
- Full Baths2
- Half Baths1
- Square Footage1,874
- Acres0.05
- Year Built2024
- TypeResidential
- Sub-TypeTownhouse
- StyleMountain Contemporary
- StatusPending
Community Information
- Address780 N Tempe Street
- SubdivisionHorizon Uptown
- CityAurora
- CountyArapahoe
- StateCO
- Zip Code80018
Amenities
- Parking Spaces2
- # of Garages2
Utilities
Cable Available, Electricity Connected, Natural Gas Connected
Parking
Concrete, Dry Walled, Smart Garage Door
Interior
- HeatingElectric
- CoolingCentral Air
- StoriesTwo
Interior Features
High Speed Internet, Kitchen Island, Pantry, Primary Suite, Quartz Counters, Walk-In Closet(s), Wired for Data
Appliances
Cooktop, Dishwasher, Disposal, Dryer, Microwave, Oven, Range, Refrigerator, Sump Pump, Washer
Exterior
- RoofComposition
Lot Description
Corner Lot, Near Public Transit, Sprinklers In Front
Windows
Double Pane Windows, Window Coverings
School Information
- DistrictAdams-Arapahoe 28J
- ElementaryVista Peak
- MiddleVista Peak
- HighVista Peak
Additional Information
- Date ListedJuly 28th, 2025
- ZoningRES
Listing Details
 Kerrie A. Young (Independent)
Kerrie A. Young (Independent)
 Terms and Conditions: The content relating to real estate for sale in this Web site comes in part from the Internet Data eXchange ("IDX") program of METROLIST, INC., DBA RECOLORADO® Real estate listings held by brokers other than RE/MAX Professionals are marked with the IDX Logo. This information is being provided for the consumers personal, non-commercial use and may not be used for any other purpose. All information subject to change and should be independently verified.
Terms and Conditions: The content relating to real estate for sale in this Web site comes in part from the Internet Data eXchange ("IDX") program of METROLIST, INC., DBA RECOLORADO® Real estate listings held by brokers other than RE/MAX Professionals are marked with the IDX Logo. This information is being provided for the consumers personal, non-commercial use and may not be used for any other purpose. All information subject to change and should be independently verified.
Copyright 2025 METROLIST, INC., DBA RECOLORADO® -- All Rights Reserved 6455 S. Yosemite St., Suite 500 Greenwood Village, CO 80111 USA
Listing information last updated on December 14th, 2025 at 9:19pm MST.

