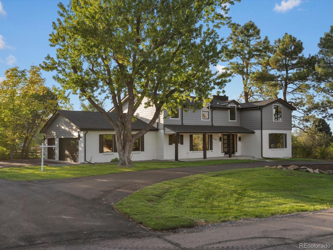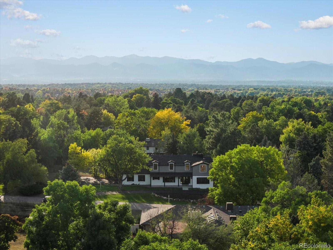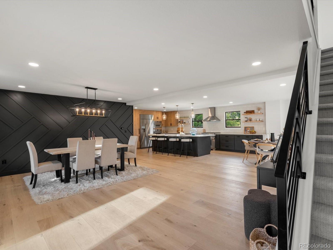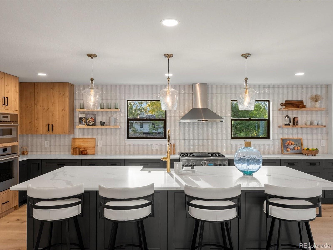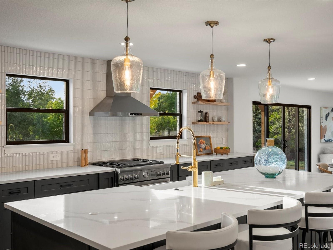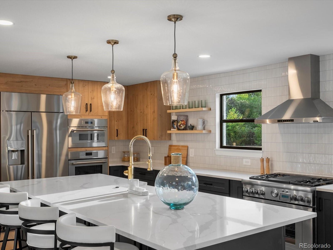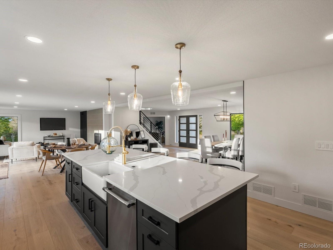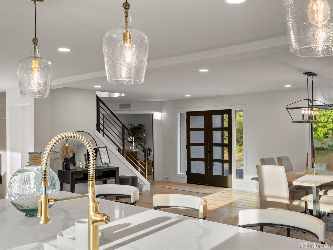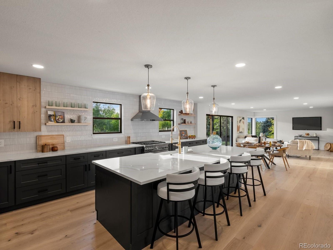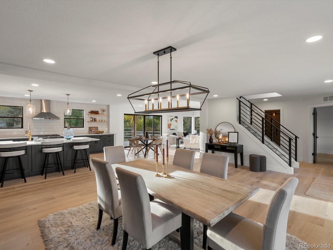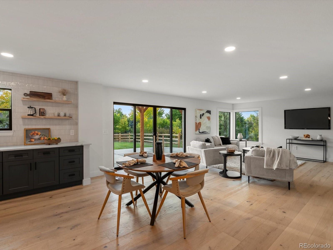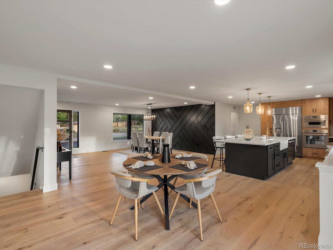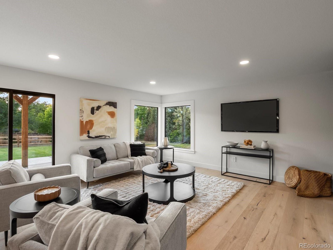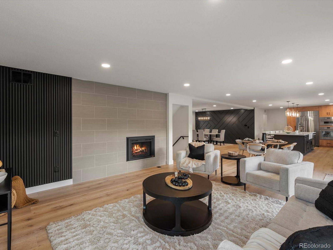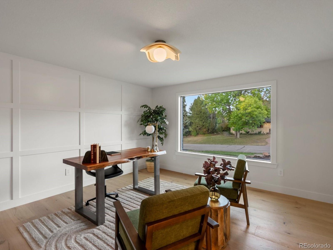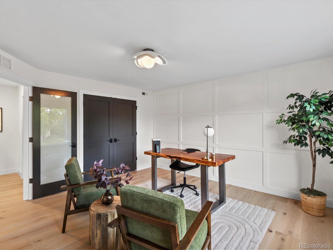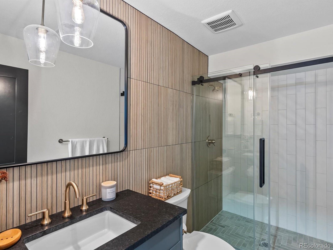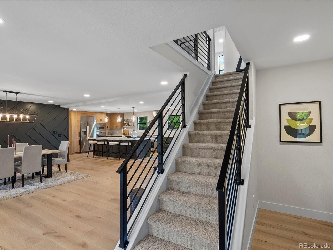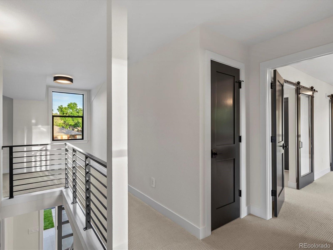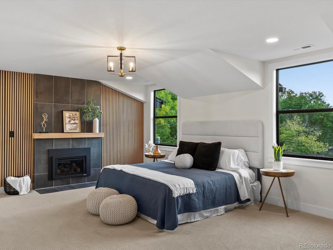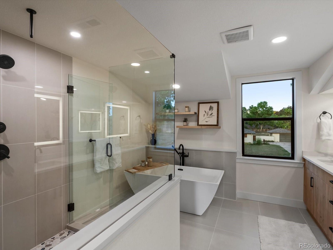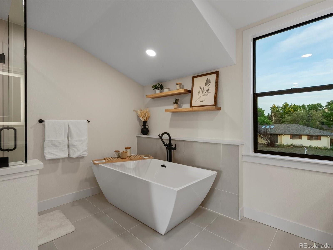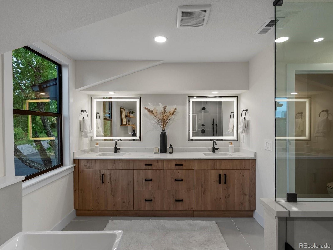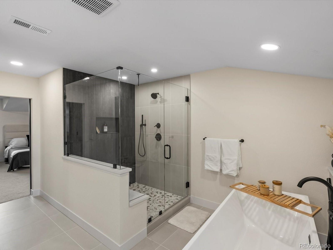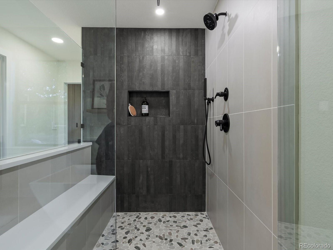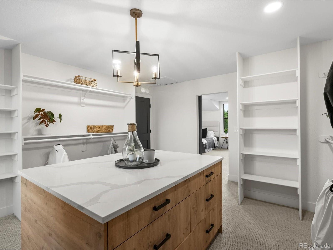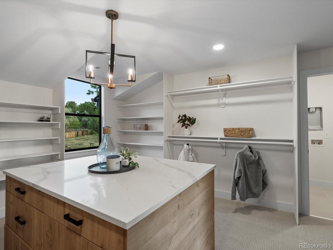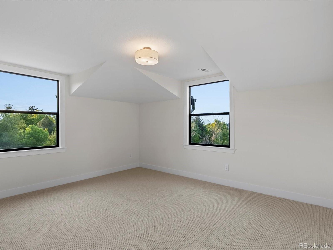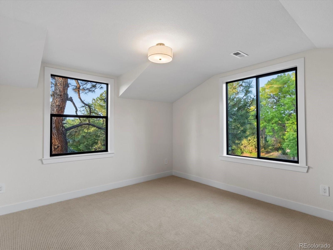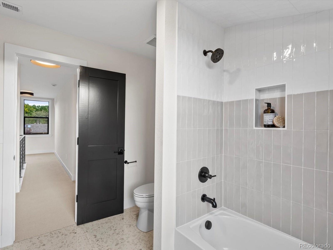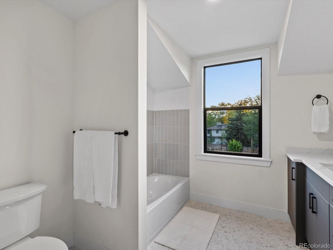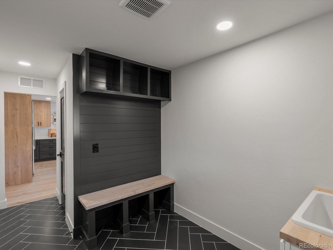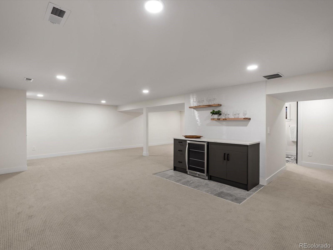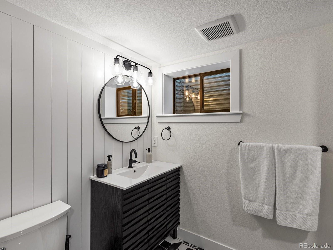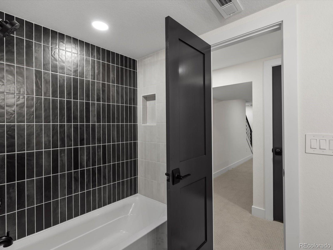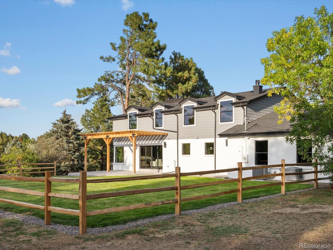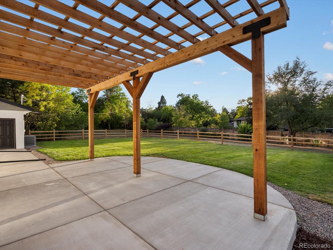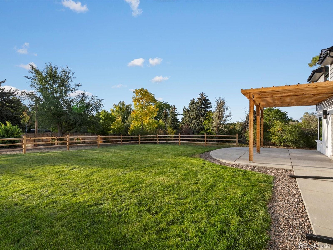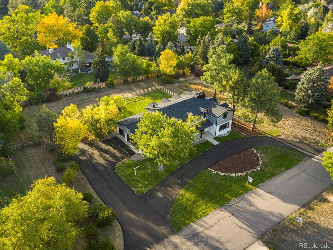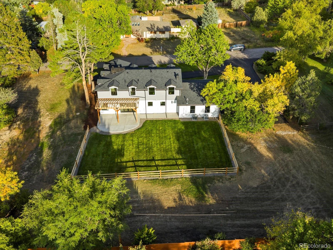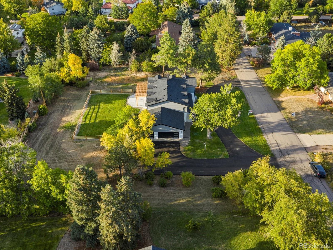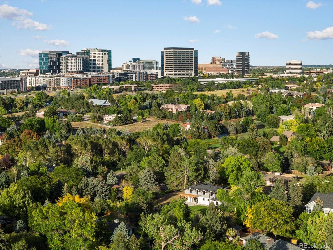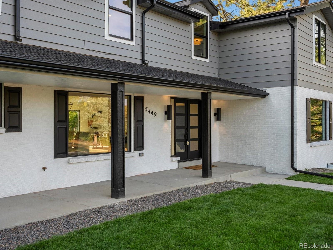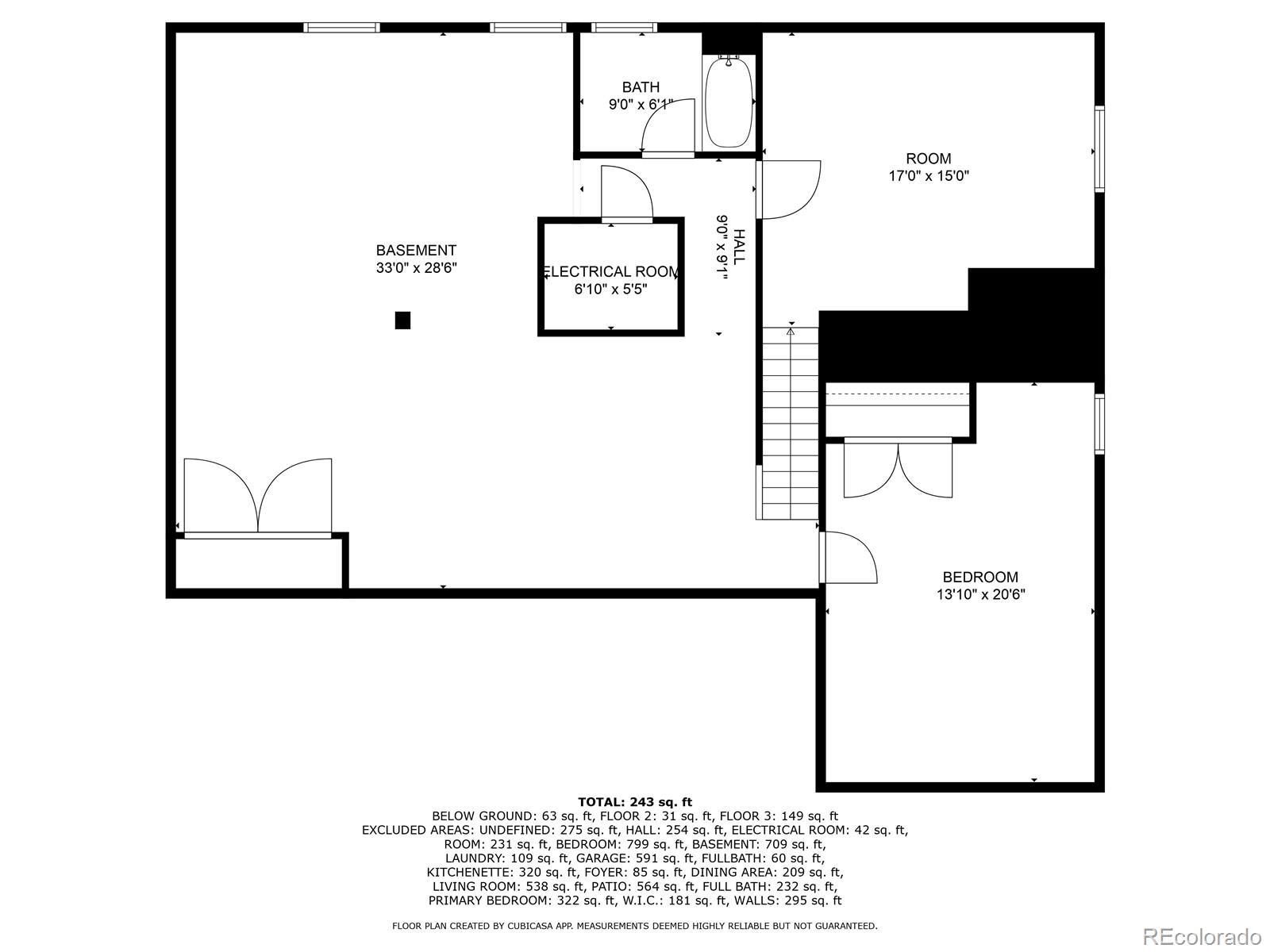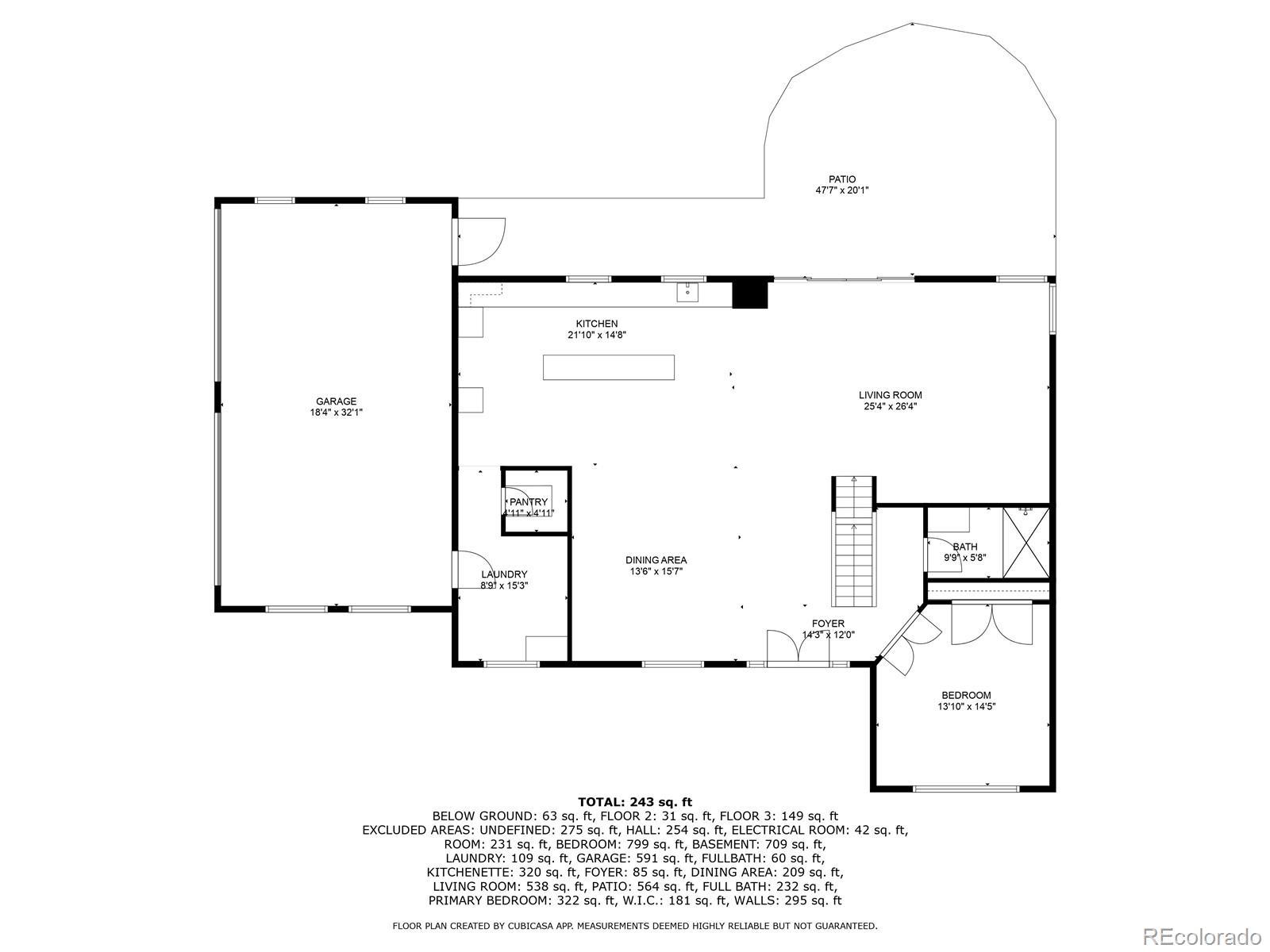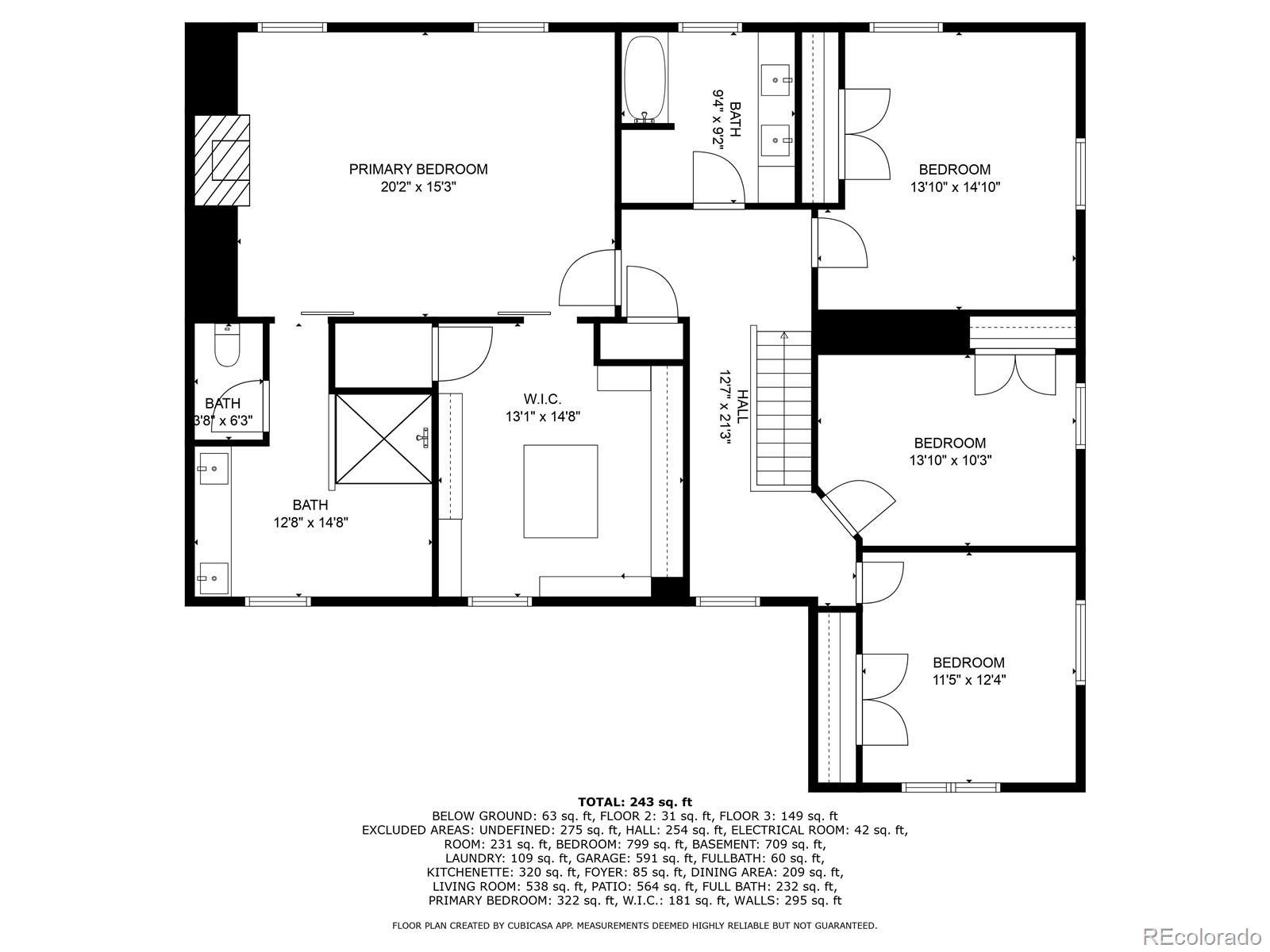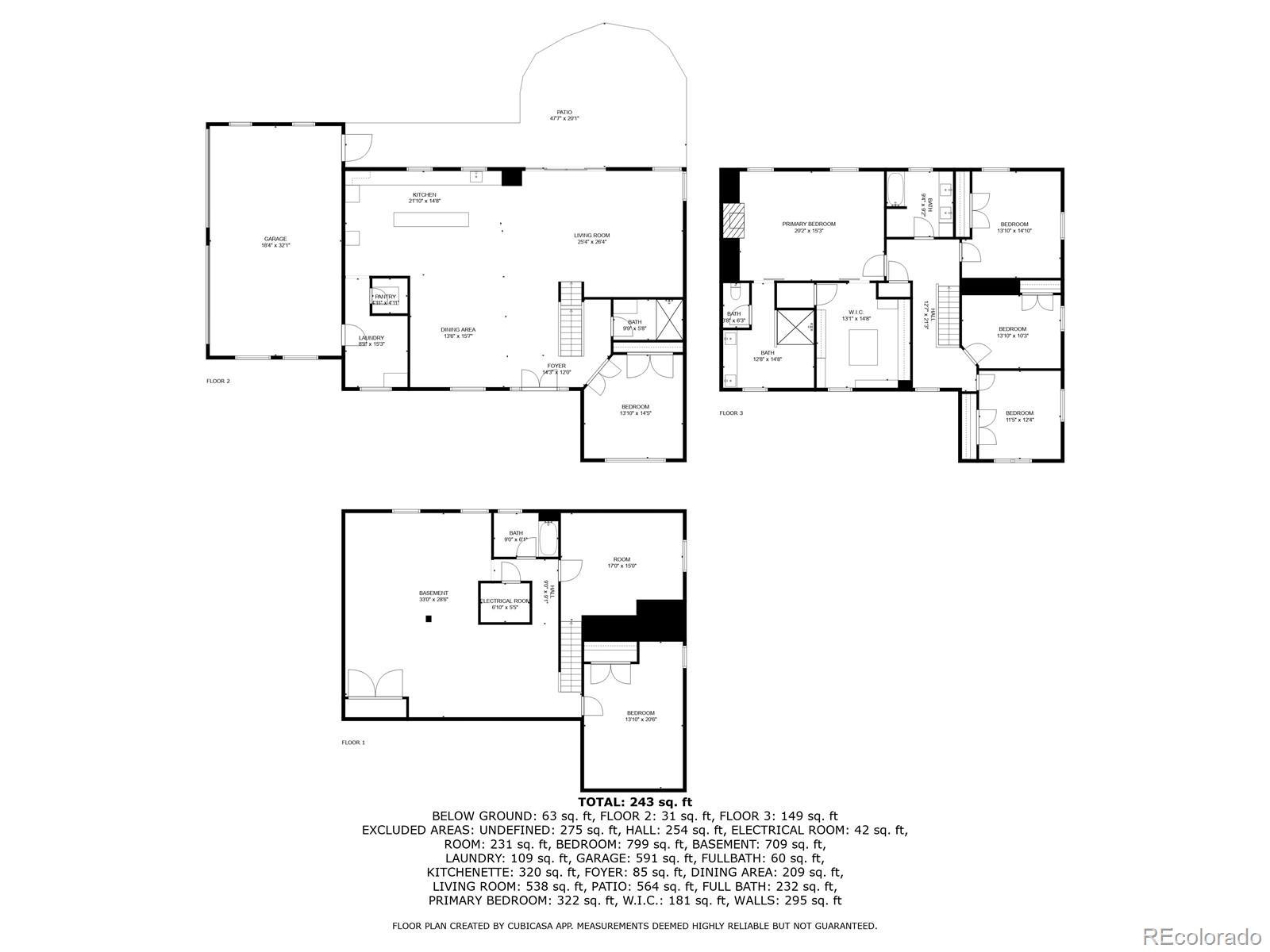Find us on...
Dashboard
- 5 Beds
- 4 Baths
- 4,914 Sqft
- .91 Acres
New Search X
5449 S Locust Street
Welcome to a rare opportunity to own a fully renovated estate in one of the area’s most sought-after luxury neighborhoods, Greenwood Village. This exquisite six-bedroom, four-bath residence sits gracefully on a full acre, offering the perfect blend of sophistication, comfort, and privacy. Step inside to find an expansive, thoughtfully designed floor plan showcasing modern updates and timeless style. The gourmet kitchen flows seamlessly into bright, open living spaces, ideal for both everyday living and elegant entertaining. Upstairs, you’ll discover four spacious bedrooms, including the spectacular primary retreat featuring a spa-inspired five-piece bath and a generous walk-in closet. The finished basement provides exceptional versatility with an additional bedroom, full bathroom, and flexible living area. With two laundry rooms, a main floor office, abundant storage, and every detail carefully curated, this home anticipates your every need. Outside, the acre lot offers endless possibilities—lush landscaping, outdoor entertaining, or simply enjoying the serenity of your exclusive setting. This is more than a home—it’s a lifestyle.
Listing Office: RE/MAX Leaders 
Essential Information
- MLS® #8489595
- Price$2,425,000
- Bedrooms5
- Bathrooms4.00
- Full Baths3
- Square Footage4,914
- Acres0.91
- Year Built1963
- TypeResidential
- Sub-TypeSingle Family Residence
- StyleTraditional
- StatusPending
Community Information
- Address5449 S Locust Street
- SubdivisionGREENWOOD HILLS
- CityGreenwood Village
- CountyArapahoe
- StateCO
- Zip Code80111
Amenities
- Parking Spaces3
- # of Garages3
Parking
Asphalt, Circular Driveway, Concrete, Dry Walled, Exterior Access Door, Finished Garage
Interior
- HeatingForced Air
- CoolingCentral Air
- FireplaceYes
- # of Fireplaces2
- FireplacesFamily Room, Primary Bedroom
- StoriesTwo
Interior Features
Breakfast Bar, Eat-in Kitchen, Five Piece Bath, Kitchen Island, Open Floorplan, Pantry, Primary Suite, Quartz Counters, Walk-In Closet(s)
Appliances
Bar Fridge, Dishwasher, Disposal, Gas Water Heater, Microwave, Oven, Range, Range Hood, Refrigerator
Exterior
- Exterior FeaturesPrivate Yard
- RoofComposition
- FoundationConcrete Perimeter, Slab
Lot Description
Landscaped, Level, Sprinklers In Front, Sprinklers In Rear
Windows
Double Pane Windows, Egress Windows
School Information
- DistrictCherry Creek 5
- ElementaryCherry Hills Village
- MiddleWest
- HighCherry Creek
Additional Information
- Date ListedSeptember 27th, 2025
Listing Details
 RE/MAX Leaders
RE/MAX Leaders
 Terms and Conditions: The content relating to real estate for sale in this Web site comes in part from the Internet Data eXchange ("IDX") program of METROLIST, INC., DBA RECOLORADO® Real estate listings held by brokers other than RE/MAX Professionals are marked with the IDX Logo. This information is being provided for the consumers personal, non-commercial use and may not be used for any other purpose. All information subject to change and should be independently verified.
Terms and Conditions: The content relating to real estate for sale in this Web site comes in part from the Internet Data eXchange ("IDX") program of METROLIST, INC., DBA RECOLORADO® Real estate listings held by brokers other than RE/MAX Professionals are marked with the IDX Logo. This information is being provided for the consumers personal, non-commercial use and may not be used for any other purpose. All information subject to change and should be independently verified.
Copyright 2025 METROLIST, INC., DBA RECOLORADO® -- All Rights Reserved 6455 S. Yosemite St., Suite 500 Greenwood Village, CO 80111 USA
Listing information last updated on December 28th, 2025 at 11:03am MST.

