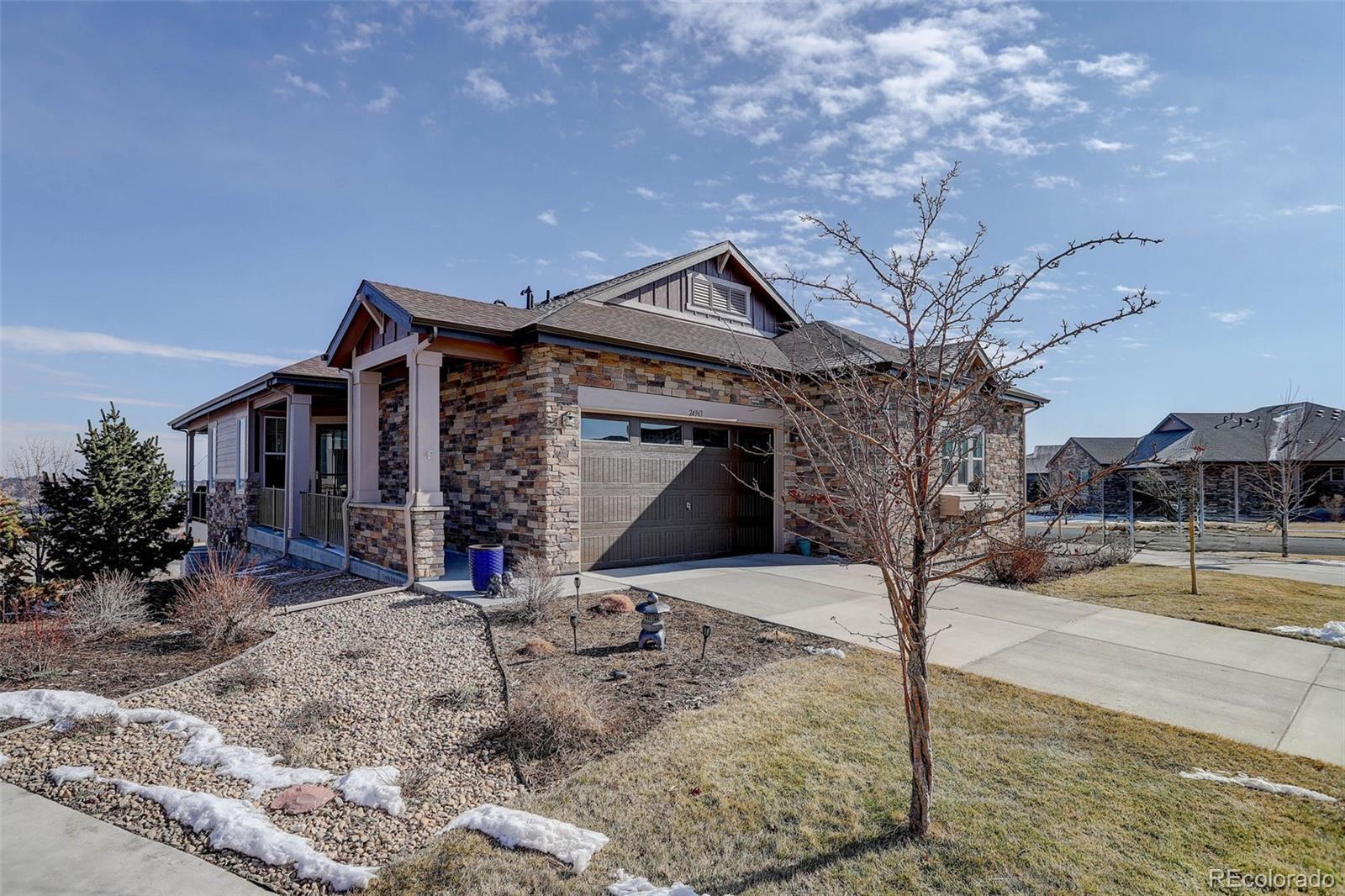Find us on...
Dashboard
- 3 Beds
- 3 Baths
- 2,869 Sqft
- .08 Acres
New Search X
24963 E Phillips Place
Welcome to 24963 E Phillips Pl, Aurora, CO, a beautifully maintained townhouse that offers close to 3000 square feet of thoughtfully designed living space. With a desirable southwestern exposure, this home is filled with natural light, creating a warm and inviting atmosphere. Featuring three spacious bedrooms and three bathrooms, this residence has been meticulously cared for, ensuring move-in-ready comfort. The open kitchen is a chef’s dream, complete with stainless steel appliances, a gas stove and oven, refrigerator, freezer, and dishwasher. The island kitchen and pantry provide ample prep and storage space, making meal preparation a breeze. The living area is a light filled retreat, centered around a beautiful fireplace, while dual pane windows with stylish treatments enhance both energy efficiency and privacy. Custom closets offer smart storage solutions, adding to the home’s thoughtful design. Enjoy the outdoors on your private deck with views of the front range or unwind in the well-kept community spaces, which include a pool and play areas. The attached garage, finished walk-out basement, and in-unit laundry room located next to your primary add convenience to this exceptionally maintained home. Don't miss out on this incredible opportunity and make this beautiful home yours!
Listing Office: Compass - Denver 
Essential Information
- MLS® #8489925
- Price$675,000
- Bedrooms3
- Bathrooms3.00
- Full Baths2
- Square Footage2,869
- Acres0.08
- Year Built2017
- TypeResidential
- Sub-TypeTownhouse
- StyleUrban Contemporary
- StatusActive
Community Information
- Address24963 E Phillips Place
- SubdivisionWhispering Pines
- CityAurora
- CountyArapahoe
- StateCO
- Zip Code80016
Amenities
- AmenitiesClubhouse, Park, Parking
- Parking Spaces2
- # of Garages2
- ViewCity, Mountain(s)
Utilities
Cable Available, Electricity Available, Electricity Connected, Internet Access (Wired), Natural Gas Available, Natural Gas Connected, Phone Available
Parking
Concrete, Dry Walled, Finished, Smart Garage Door
Interior
- HeatingForced Air
- CoolingCentral Air
- FireplaceYes
- # of Fireplaces1
- FireplacesGas, Insert, Living Room
- StoriesOne
Interior Features
Audio/Video Controls, Ceiling Fan(s), Eat-in Kitchen, High Speed Internet, Kitchen Island, Pantry, Primary Suite, Quartz Counters, Smart Ceiling Fan, Smart Thermostat, Walk-In Closet(s), Wet Bar, Wired for Data
Exterior
- RoofArchitecural Shingle
- FoundationStructural
Exterior Features
Balcony, Barbecue, Garden, Gas Grill, Gas Valve, Lighting, Rain Gutters
Lot Description
Landscaped, Master Planned, Near Public Transit, Sprinklers In Front, Sprinklers In Rear
Windows
Double Pane Windows, Egress Windows, Skylight(s), Window Coverings, Window Treatments
School Information
- DistrictCherry Creek 5
- ElementaryBlack Forest Hills
- MiddleFox Ridge
- HighCherokee Trail
Additional Information
- Date ListedMarch 14th, 2025
Listing Details
 Compass - Denver
Compass - Denver
Office Contact
propertiesbycoda@gmail.com,347-456-5714
 Terms and Conditions: The content relating to real estate for sale in this Web site comes in part from the Internet Data eXchange ("IDX") program of METROLIST, INC., DBA RECOLORADO® Real estate listings held by brokers other than RE/MAX Professionals are marked with the IDX Logo. This information is being provided for the consumers personal, non-commercial use and may not be used for any other purpose. All information subject to change and should be independently verified.
Terms and Conditions: The content relating to real estate for sale in this Web site comes in part from the Internet Data eXchange ("IDX") program of METROLIST, INC., DBA RECOLORADO® Real estate listings held by brokers other than RE/MAX Professionals are marked with the IDX Logo. This information is being provided for the consumers personal, non-commercial use and may not be used for any other purpose. All information subject to change and should be independently verified.
Copyright 2025 METROLIST, INC., DBA RECOLORADO® -- All Rights Reserved 6455 S. Yosemite St., Suite 500 Greenwood Village, CO 80111 USA
Listing information last updated on April 30th, 2025 at 6:33am MDT.

































