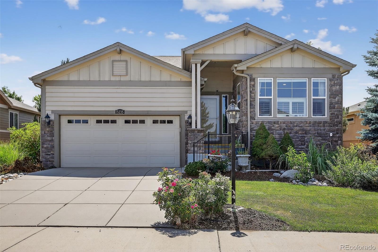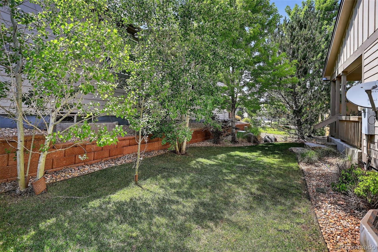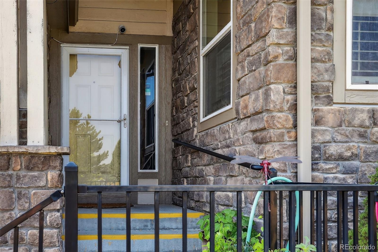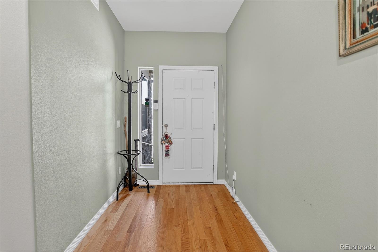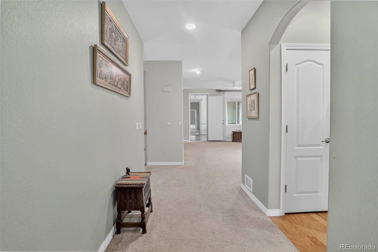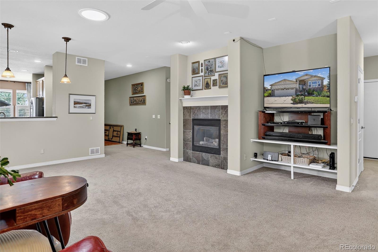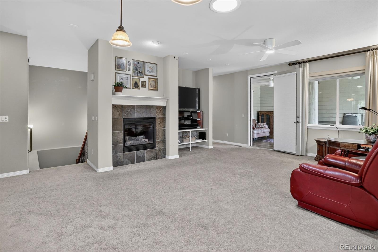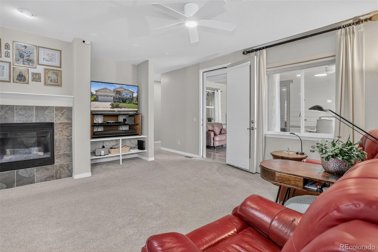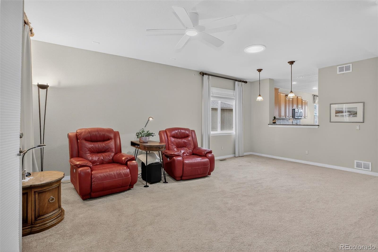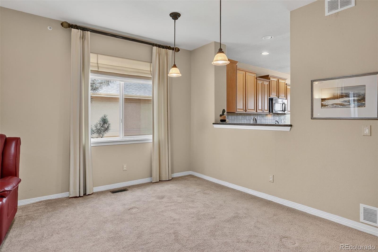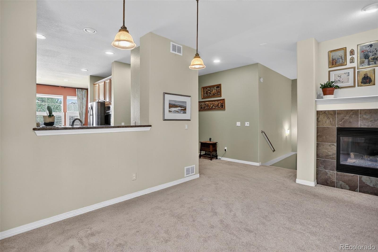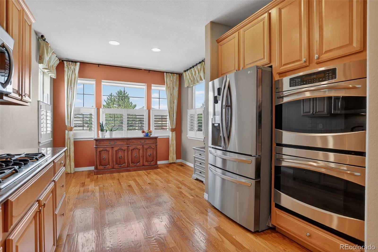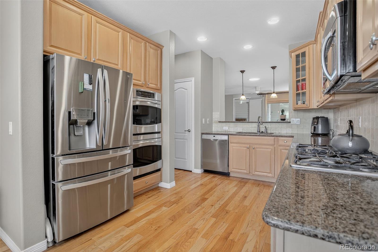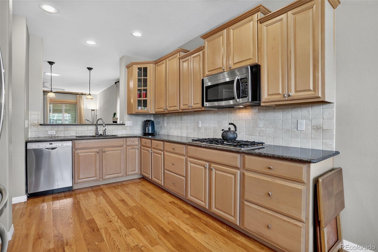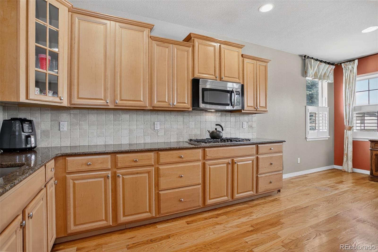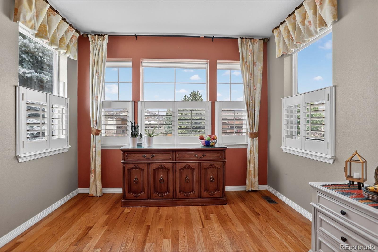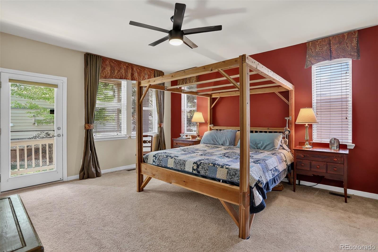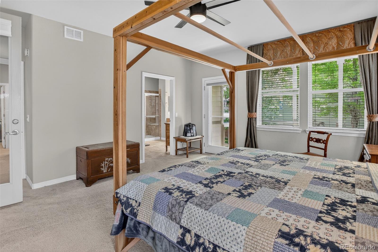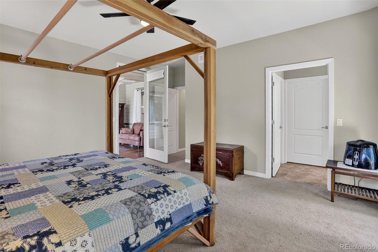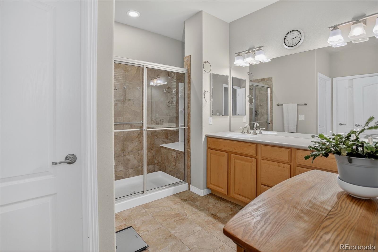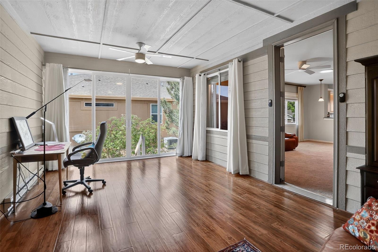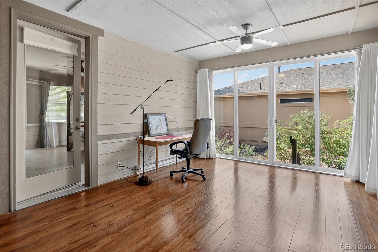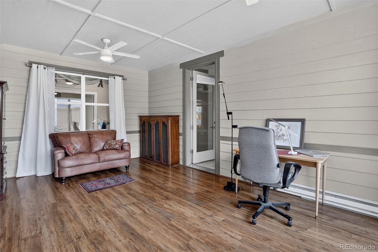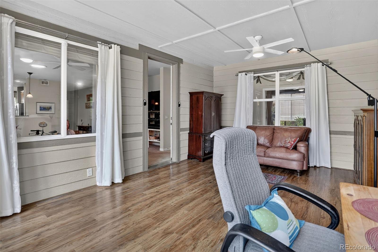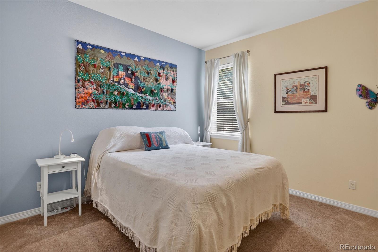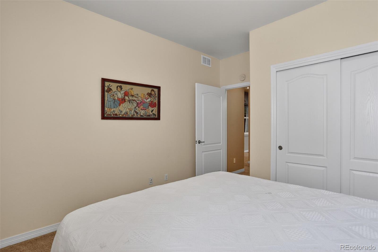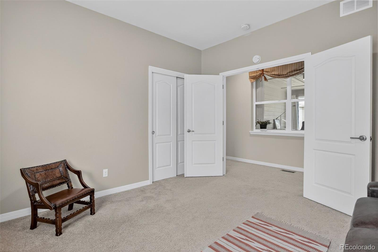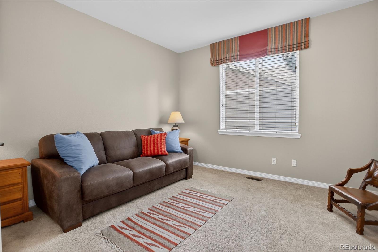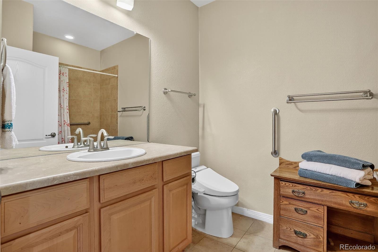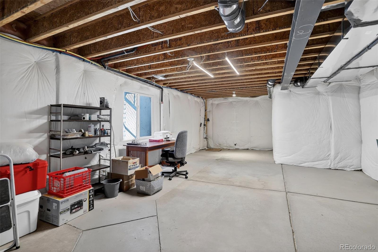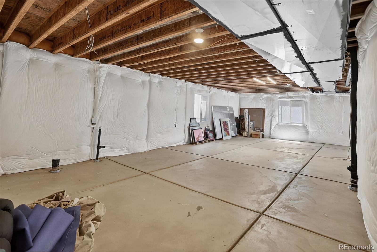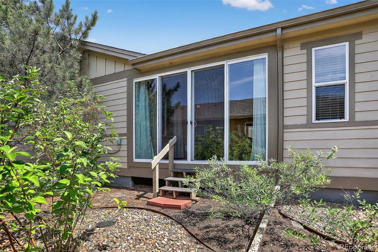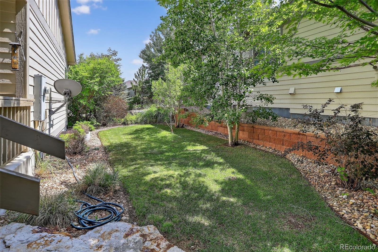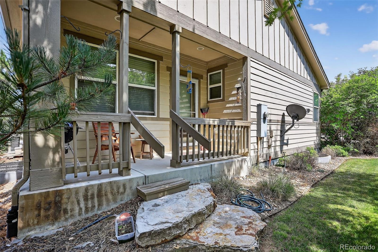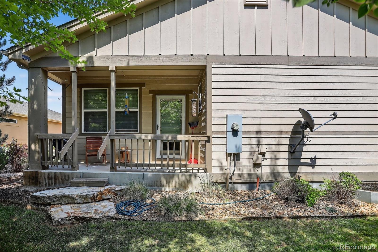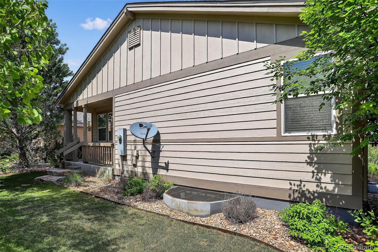Find us on...
Dashboard
- 3 Beds
- 2 Baths
- 2,042 Sqft
- .18 Acres
New Search X
15235 Willow Drive
Limited Edition! This former model home was built in limited quantities in HTC making it somewhat unique. It is a 3 bedroom home with 2 baths, and a 3 car garage. It features an open family room and dining room area with a large pass through window connecting it to the kitchen. The kitchen has lots of counter space with an eat in nook area and newer Bosch dishwasher and LG refrigerator. As a special feature the home has its original central home patio enclosed as full-ledged living space that could also be used as an office, workout area or game room. The bonus enclosed area has wood floors and full wall oversized sliding doors leading to the side yard and access to the private and quiet backyard area. The primary bedroom is a large and nice area with an on suite bath, good sized closet, and it's own door that accesses the backyard. Two additional bedrooms, with one having double doors making it also an ideal office, and a full bath round out the main level. The full unfinished basement is wide open and ready for your imagination and design should you decide to expand the home's living space. The 3 car garage has plenty of room for your cars, a golf cart, a workshop, or simply extra storage. Just a short walk to the HTC clubhouse will deliver you to a wonderful restaurant, bar, 2 swimming pools, workout facility, billiards room, golf course and pro shop, and more than 50 clubs and organizations.
Listing Office: Coldwell Banker Realty 56 
Essential Information
- MLS® #8506496
- Price$659,000
- Bedrooms3
- Bathrooms2.00
- Full Baths1
- Square Footage2,042
- Acres0.18
- Year Built2008
- TypeResidential
- Sub-TypeSingle Family Residence
- StyleTraditional
- StatusActive
Community Information
- Address15235 Willow Drive
- SubdivisionHeritage Todd Creek
- CityThornton
- CountyAdams
- StateCO
- Zip Code80602
Amenities
- Parking Spaces3
- ParkingTandem
- # of Garages3
Amenities
Clubhouse, Fitness Center, Gated, Golf Course, Parking, Pool, Sauna, Spa/Hot Tub, Tennis Court(s)
Utilities
Cable Available, Electricity Connected, Natural Gas Connected, Phone Connected
Interior
- HeatingForced Air, Natural Gas
- CoolingCentral Air
- FireplaceYes
- # of Fireplaces1
- FireplacesFamily Room
- StoriesOne
Interior Features
Breakfast Bar, Ceiling Fan(s), Eat-in Kitchen, Granite Counters, Radon Mitigation System, Smoke Free
Appliances
Convection Oven, Cooktop, Dishwasher, Disposal, Double Oven, Dryer, Gas Water Heater, Microwave, Sump Pump, Washer
Exterior
- RoofComposition
- FoundationSlab
Lot Description
Landscaped, Level, Sprinklers In Front, Sprinklers In Rear
Windows
Double Pane Windows, Window Coverings, Window Treatments
School Information
- DistrictSchool District 27-J
- ElementaryBrantner
- MiddleRoger Quist
- HighRiverdale Ridge
Additional Information
- Date ListedJuly 18th, 2025
Listing Details
 Coldwell Banker Realty 56
Coldwell Banker Realty 56
 Terms and Conditions: The content relating to real estate for sale in this Web site comes in part from the Internet Data eXchange ("IDX") program of METROLIST, INC., DBA RECOLORADO® Real estate listings held by brokers other than RE/MAX Professionals are marked with the IDX Logo. This information is being provided for the consumers personal, non-commercial use and may not be used for any other purpose. All information subject to change and should be independently verified.
Terms and Conditions: The content relating to real estate for sale in this Web site comes in part from the Internet Data eXchange ("IDX") program of METROLIST, INC., DBA RECOLORADO® Real estate listings held by brokers other than RE/MAX Professionals are marked with the IDX Logo. This information is being provided for the consumers personal, non-commercial use and may not be used for any other purpose. All information subject to change and should be independently verified.
Copyright 2025 METROLIST, INC., DBA RECOLORADO® -- All Rights Reserved 6455 S. Yosemite St., Suite 500 Greenwood Village, CO 80111 USA
Listing information last updated on August 14th, 2025 at 7:03pm MDT.

