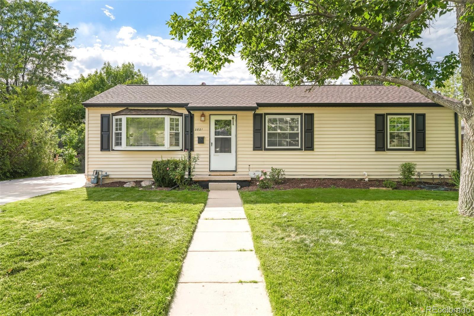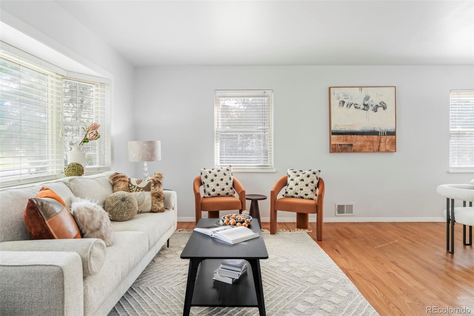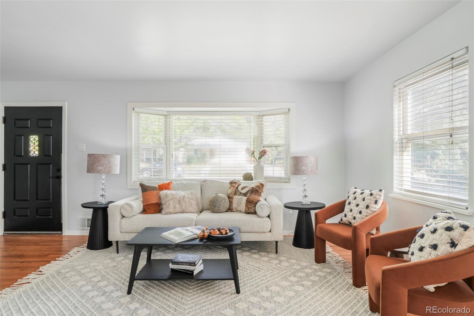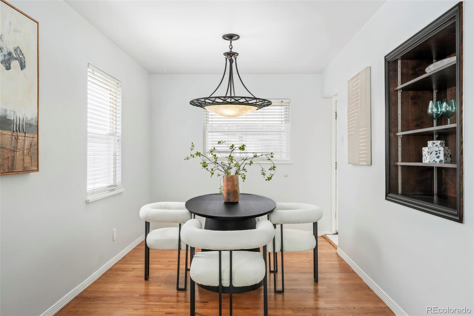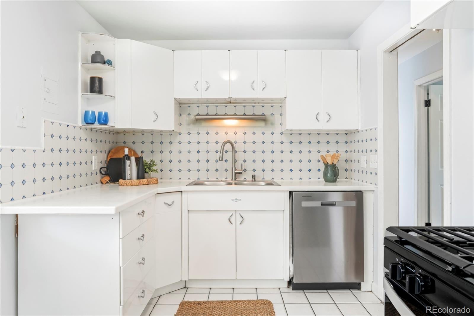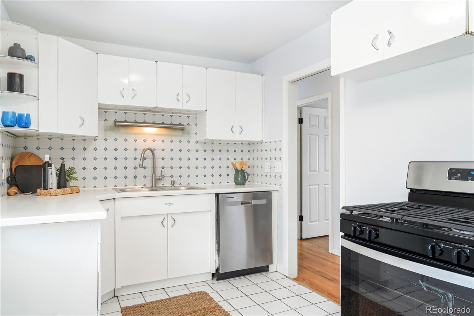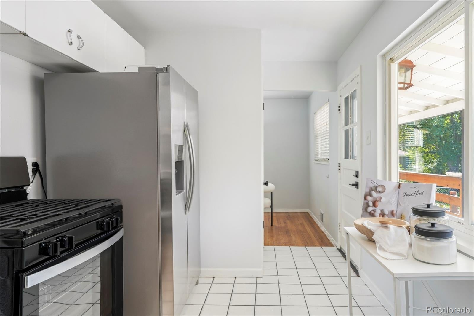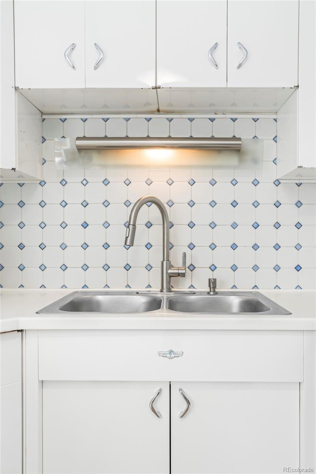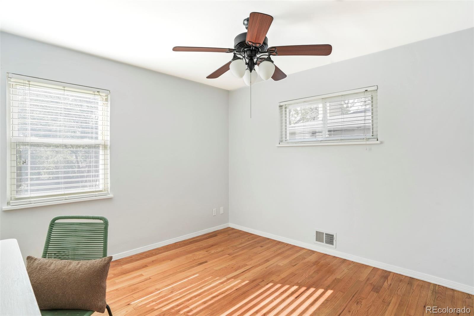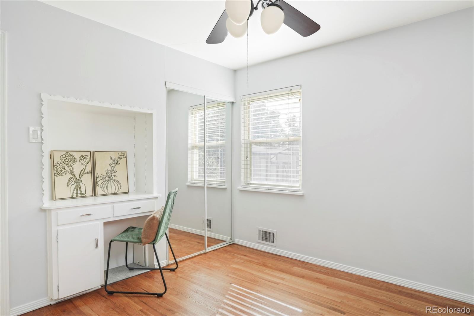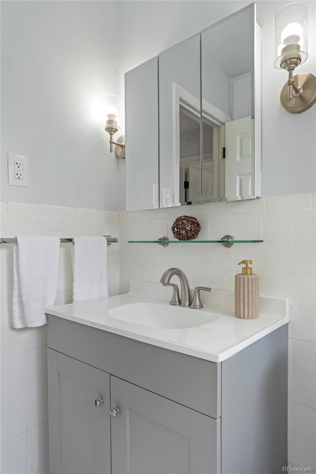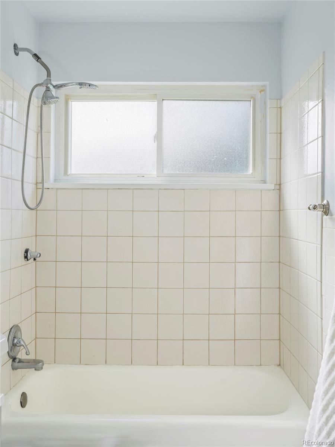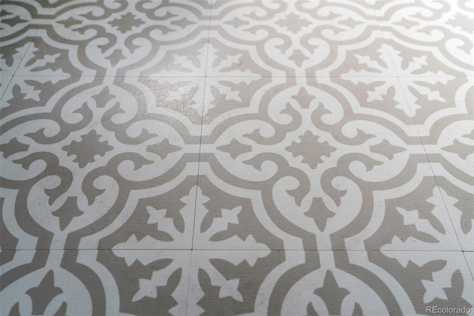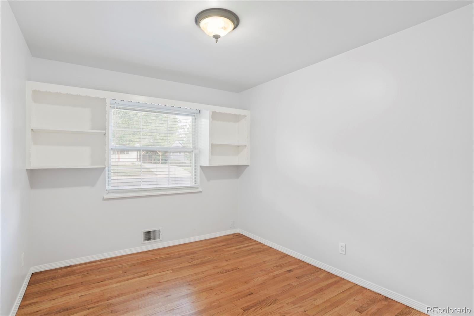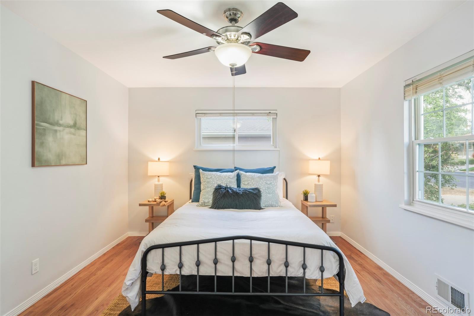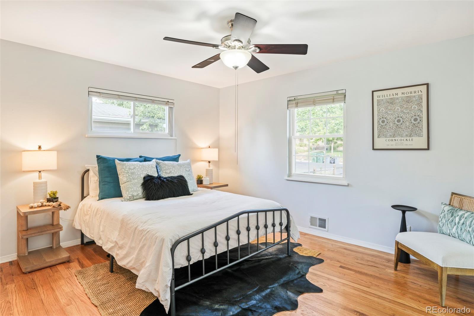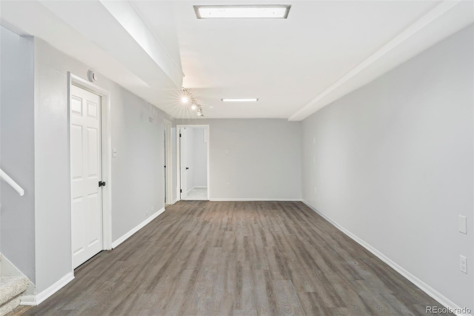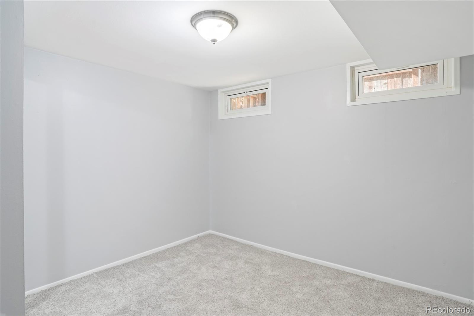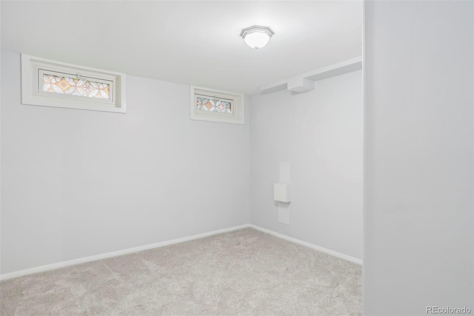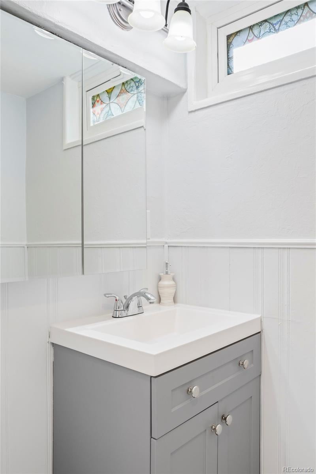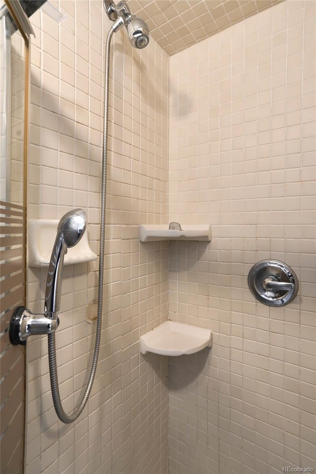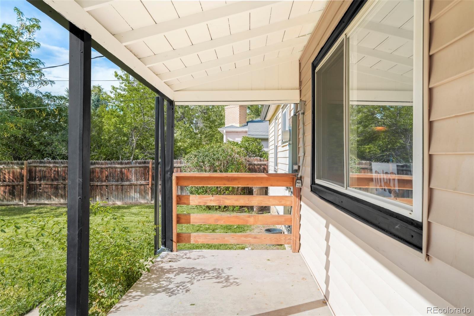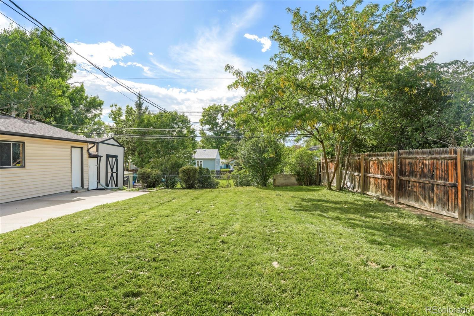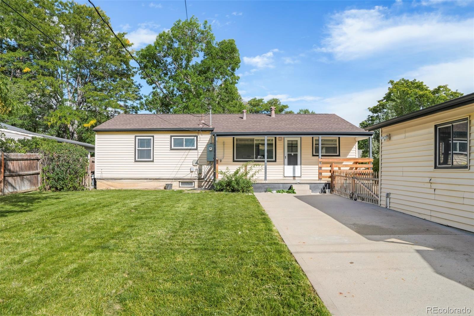Find us on...
Dashboard
- 5 Beds
- 2 Baths
- 2,000 Sqft
- .19 Acres
New Search X
2821 S Kearney Street
Step into this darling ranch-style home in the highly desired Holly Hills neighborhood. Situated in southeast Denver and part of the esteemed Cherry Creek School District, this residence offers both tranquility and convenience. Refinished hardwood floors and fresh interior paint flow gracefully throughout the main level, where abundant natural light streams in through a wide bay window. A luminous living area seamlessly connects to the dining space and kitchen, which showcases crisp white cabinetry, stainless steel appliances and classic vintage tile. Three spacious main-floor bedrooms share a full bathroom with new vanity and floor tile. The finished lower level expands the living space with a generous recreation room grounded by luxury vinyl plank flooring. Two additional non-conforming bedrooms, a bonus room/office or den, and a ¾ bath and a dedicated laundry area provide versatile options for guest retreats, a home office or creative studio. Outside, a covered back patio overlooks a private, fenced backyard shaded by mature trees. A detached two-car garage, a separate storage shed and a long driveway ensure ample storage and parking. Ideally situated near Bible Park, the Cherry Creek Trail, light rail and I-25, residents enjoy seamless access to shopping and dining at Tamarac Square and Tiffany Plaza. This move-in ready haven harmoniously blends modern updates with enduring character in one of Denver’s most desirable enclaves.
Listing Office: Milehimodern 
Essential Information
- MLS® #8513680
- Price$575,000
- Bedrooms5
- Bathrooms2.00
- Full Baths1
- Square Footage2,000
- Acres0.19
- Year Built1955
- TypeResidential
- Sub-TypeSingle Family Residence
- StyleTraditional
- StatusActive
Community Information
- Address2821 S Kearney Street
- SubdivisionHolly Hills
- CityDenver
- CountyArapahoe
- StateCO
- Zip Code80222
Amenities
- Parking Spaces2
- ParkingOversized, Storage
- # of Garages2
Utilities
Electricity Connected, Internet Access (Wired), Natural Gas Connected, Phone Available
Interior
- HeatingForced Air
- CoolingCentral Air
- StoriesOne
Interior Features
Built-in Features, Ceiling Fan(s)
Appliances
Dishwasher, Disposal, Range, Refrigerator
Exterior
- Lot DescriptionLandscaped, Level
- WindowsWindow Coverings
- RoofComposition
Exterior Features
Lighting, Private Yard, Rain Gutters
School Information
- DistrictCherry Creek 5
- ElementaryHolly Hills
- MiddleWest
- HighCherry Creek
Additional Information
- Date ListedSeptember 13th, 2025
Listing Details
 Milehimodern
Milehimodern
 Terms and Conditions: The content relating to real estate for sale in this Web site comes in part from the Internet Data eXchange ("IDX") program of METROLIST, INC., DBA RECOLORADO® Real estate listings held by brokers other than RE/MAX Professionals are marked with the IDX Logo. This information is being provided for the consumers personal, non-commercial use and may not be used for any other purpose. All information subject to change and should be independently verified.
Terms and Conditions: The content relating to real estate for sale in this Web site comes in part from the Internet Data eXchange ("IDX") program of METROLIST, INC., DBA RECOLORADO® Real estate listings held by brokers other than RE/MAX Professionals are marked with the IDX Logo. This information is being provided for the consumers personal, non-commercial use and may not be used for any other purpose. All information subject to change and should be independently verified.
Copyright 2025 METROLIST, INC., DBA RECOLORADO® -- All Rights Reserved 6455 S. Yosemite St., Suite 500 Greenwood Village, CO 80111 USA
Listing information last updated on September 17th, 2025 at 2:18am MDT.

