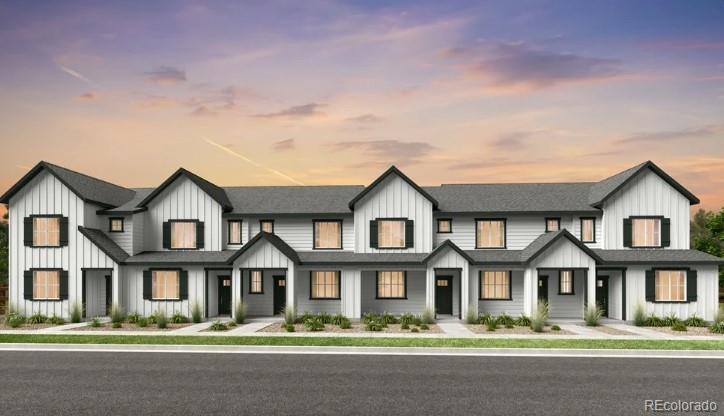Find us on...
Dashboard
- 3 Beds
- 3 Baths
- 1,371 Sqft
- .03 Acres
New Search X
6570 Parterre Parkway N 2
MLS#8516179 REPRESENTATIVE PHOTOS ADDED. New Construction - August Completion! The Discovery floor plan at Parterre Townhomes offers a smart, open-concept layout with a U-shaped kitchen that flows into the casual dining area and inviting great room—ideal for everyday living and entertaining. Upstairs, two secondary bedrooms share a full bath and are thoughtfully placed near the convenient laundry room. The spacious primary suite is your personal retreat, complete with an attached bath featuring a dual-sink vanity, walk-in shower with a built-in seat, and a generous walk-in closet. Design options added include: granite countertops and LVP flooring.
Listing Office: RE/MAX Professionals 
Essential Information
- MLS® #8516179
- Price$424,990
- Bedrooms3
- Bathrooms3.00
- Full Baths2
- Half Baths1
- Square Footage1,371
- Acres0.03
- Year Built2025
- TypeResidential
- Sub-TypeTownhouse
- StatusPending
Community Information
- Address6570 Parterre Parkway N 2
- SubdivisionParterre
- CityThornton
- CountyAdams
- StateCO
- Zip Code80602
Amenities
- Parking Spaces1
- ParkingConcrete
- # of Garages1
- ViewMountain(s)
Amenities
Clubhouse, Fitness Center, Garden Area, Park, Playground, Pool, Trail(s)
Interior
- AppliancesMicrowave, Oven
- HeatingNatural Gas
- CoolingCentral Air
- StoriesTwo
Interior Features
Eat-in Kitchen, Granite Counters, High Ceilings, Open Floorplan, Walk-In Closet(s), Wired for Data
Exterior
- Exterior FeaturesSmart Irrigation
- RoofComposition
- FoundationSlab
Lot Description
Landscaped, Master Planned, Sprinklers In Front
School Information
- DistrictSchool District 27-J
- ElementaryWest Ridge
- MiddleRoger Quist
- HighRiverdale Ridge
Additional Information
- Date ListedApril 25th, 2025
Listing Details
 RE/MAX Professionals
RE/MAX Professionals
 Terms and Conditions: The content relating to real estate for sale in this Web site comes in part from the Internet Data eXchange ("IDX") program of METROLIST, INC., DBA RECOLORADO® Real estate listings held by brokers other than RE/MAX Professionals are marked with the IDX Logo. This information is being provided for the consumers personal, non-commercial use and may not be used for any other purpose. All information subject to change and should be independently verified.
Terms and Conditions: The content relating to real estate for sale in this Web site comes in part from the Internet Data eXchange ("IDX") program of METROLIST, INC., DBA RECOLORADO® Real estate listings held by brokers other than RE/MAX Professionals are marked with the IDX Logo. This information is being provided for the consumers personal, non-commercial use and may not be used for any other purpose. All information subject to change and should be independently verified.
Copyright 2025 METROLIST, INC., DBA RECOLORADO® -- All Rights Reserved 6455 S. Yosemite St., Suite 500 Greenwood Village, CO 80111 USA
Listing information last updated on August 18th, 2025 at 2:33am MDT.







































