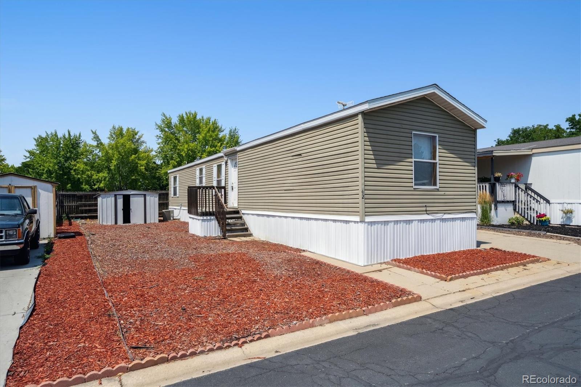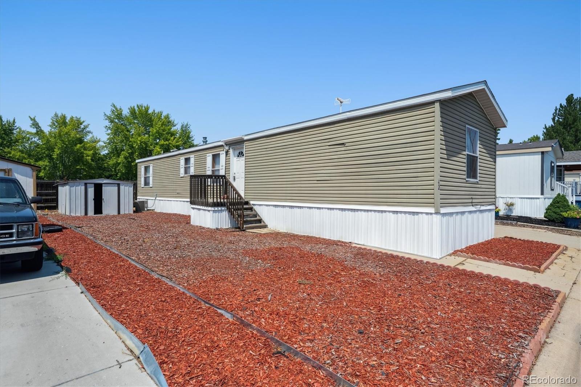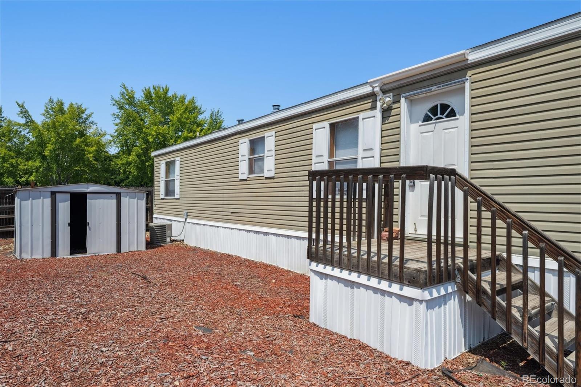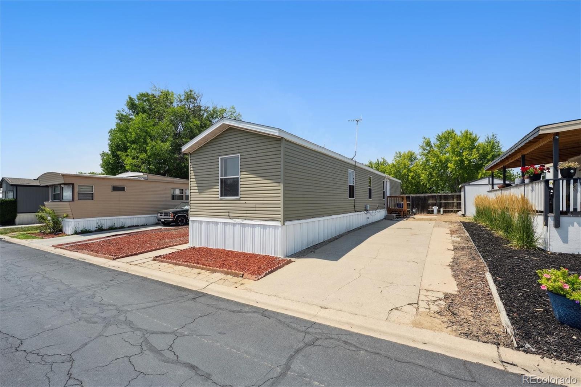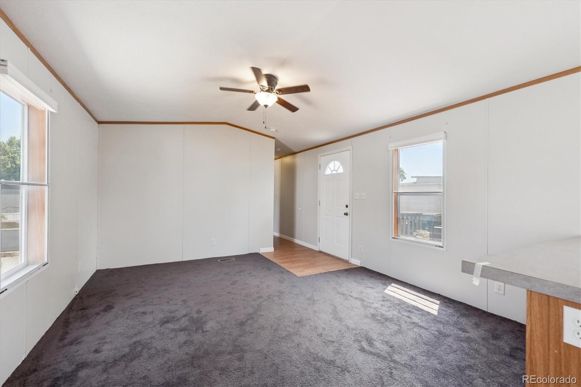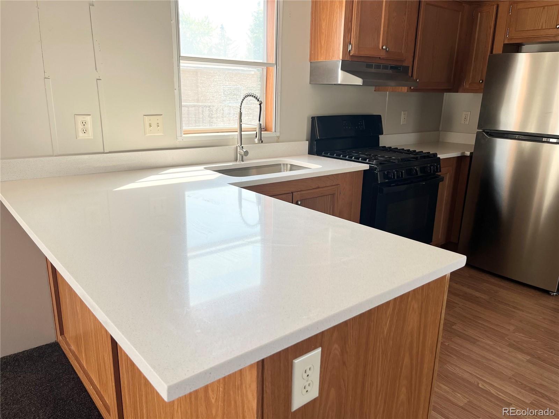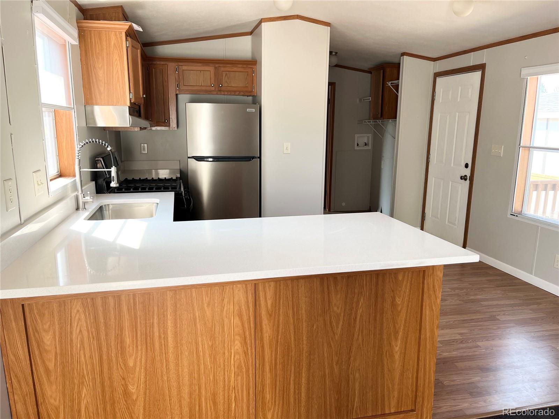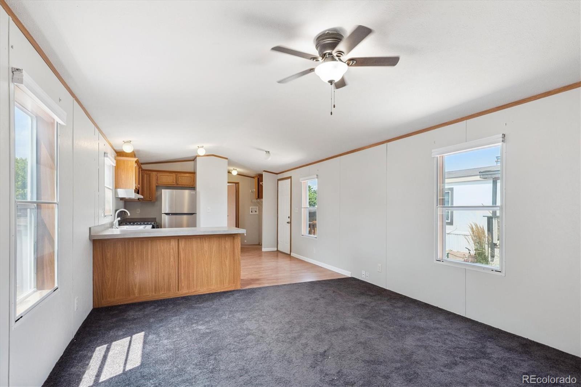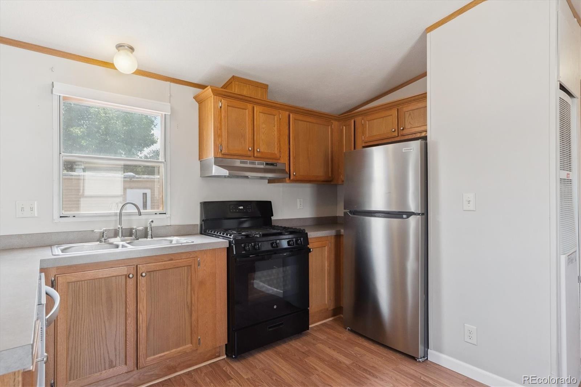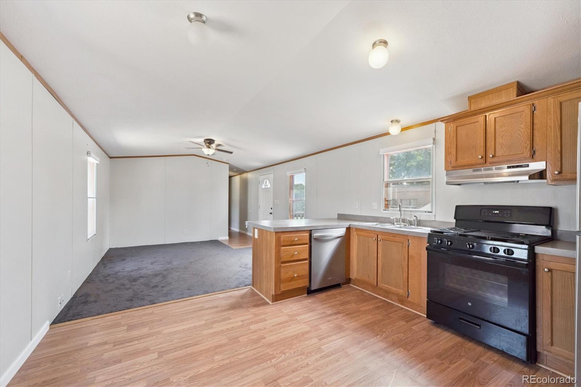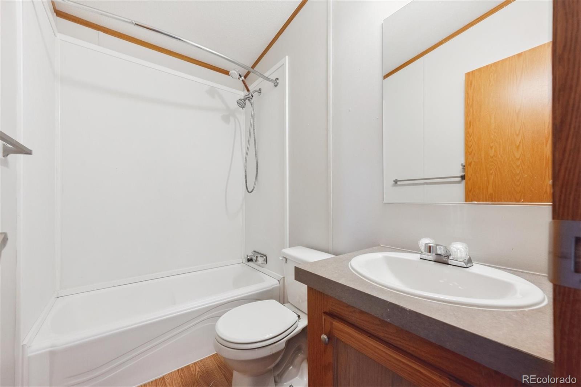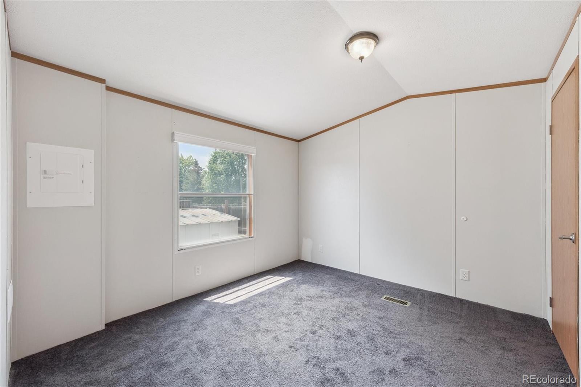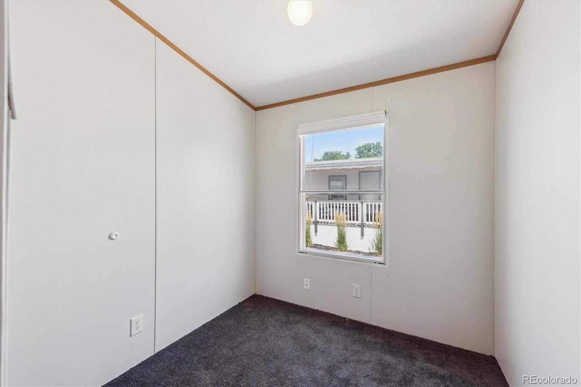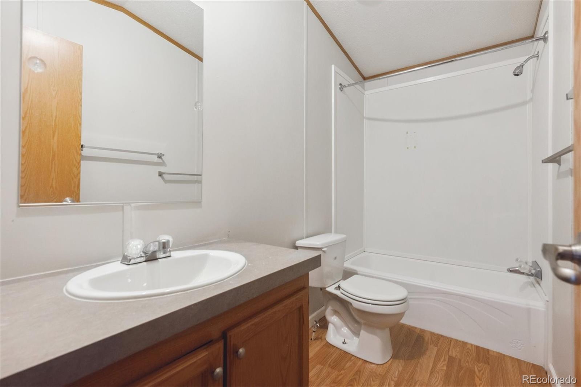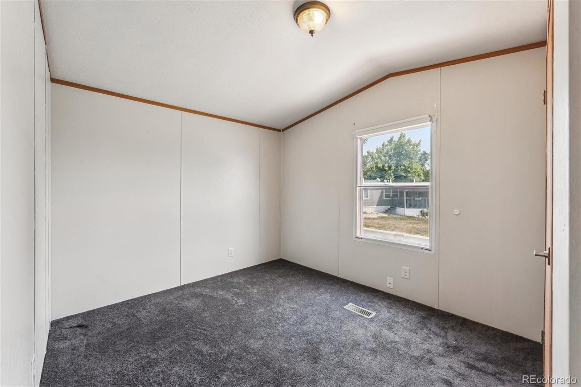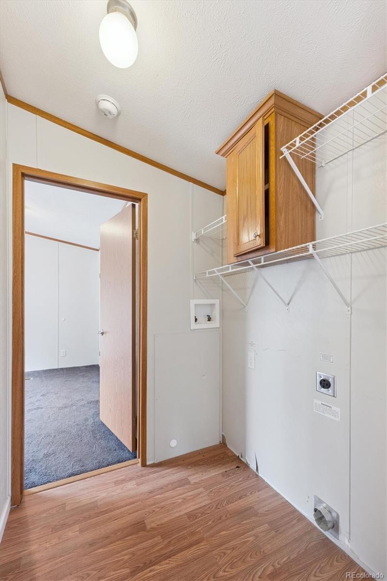Find us on...
Dashboard
- $79.9k Price
- 3 Beds
- 2 Baths
- 924 Sqft
New Search X
860 W 132nd Avenue
Say hello to this awesome 2012 manufactured home in Casa Estates MHC! It sits on a nice lot with a storage shed, long driveway, and great curb appeal. Located in the Adams 12 Five Star School District, this home also comes with access to awesome community amenities like the pool, playground, and clubhouse! Inside, you’ll find a bright and comfy family room with vaulted ceilings, carpet throughout, and a ceiling fan to keep things cool. The eat-in kitchen is just off the living space and features laminate floors, all appliances included, plus a peninsula for extra barstool seating—perfect for quick meals or hanging out. NEW QUARTZ COUNTERTOPS JUST INSTALLED! The primary bedroom has soft carpet and double closets for extra storage, and it’s right next to a full bathroom with a shower-tub combo and single-sink vanity. On the other side of the home, you’ll find two more bedrooms with the same cozy carpet and another full bathroom with the same great setup. Window coverings are included too, which is always a bonus. There are also washer and dryer hookups to make laundry easy. Whether you’re buying your first home or just looking for a low-maintenance xeriscaped lot to call your own, this one is worth a look. Don’t miss out! CALL TO SCHEDULE A SHOWING TODAY!
Listing Office: Metro 21 Real Estate Group 
Essential Information
- MLS® #8516679
- Price$79,900
- Bedrooms3
- Bathrooms2.00
- Full Baths2
- Square Footage924
- Acres0.00
- Year Built2012
- TypeManufactured In Park
- Sub-TypeManufactured Home
- StatusActive
Community Information
- Address860 W 132nd Avenue
- CityDenver
- CountyAdams
- StateCO
- Zip Code80234
Amenities
- Parking Spaces2
- ParkingAsphalt
Amenities
Clubhouse, Fitness Center, Playground, Pool, Storage
Utilities
Cable Available, Electricity Connected, Internet Access (Wired), Natural Gas Connected, Phone Available
Interior
- HeatingForced Air
- CoolingCentral Air
Interior Features
Ceiling Fan(s), Eat-in Kitchen, Laminate Counters, Open Floorplan, Smoke Free, Vaulted Ceiling(s), Walk-In Closet(s)
Appliances
Dishwasher, Oven, Range, Range Hood, Refrigerator
Exterior
- WindowsWindow Coverings
- RoofComposition
School Information
- DistrictAdams 12 5 Star Schl
- ElementaryArapahoe Ridge
- MiddleSilver Hills
- HighLegacy
Additional Information
- Date ListedAugust 4th, 2025
Listing Details
 Metro 21 Real Estate Group
Metro 21 Real Estate Group
 Terms and Conditions: The content relating to real estate for sale in this Web site comes in part from the Internet Data eXchange ("IDX") program of METROLIST, INC., DBA RECOLORADO® Real estate listings held by brokers other than RE/MAX Professionals are marked with the IDX Logo. This information is being provided for the consumers personal, non-commercial use and may not be used for any other purpose. All information subject to change and should be independently verified.
Terms and Conditions: The content relating to real estate for sale in this Web site comes in part from the Internet Data eXchange ("IDX") program of METROLIST, INC., DBA RECOLORADO® Real estate listings held by brokers other than RE/MAX Professionals are marked with the IDX Logo. This information is being provided for the consumers personal, non-commercial use and may not be used for any other purpose. All information subject to change and should be independently verified.
Copyright 2025 METROLIST, INC., DBA RECOLORADO® -- All Rights Reserved 6455 S. Yosemite St., Suite 500 Greenwood Village, CO 80111 USA
Listing information last updated on September 11th, 2025 at 9:33pm MDT.


