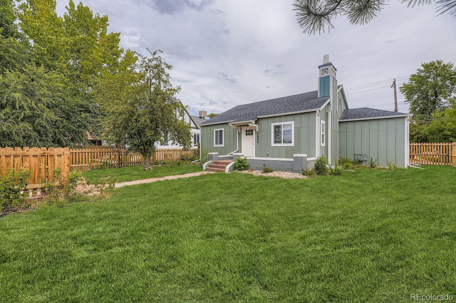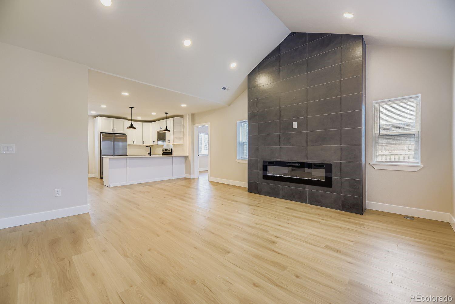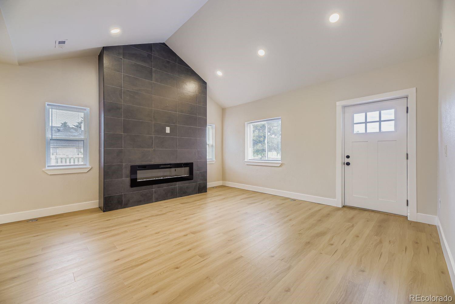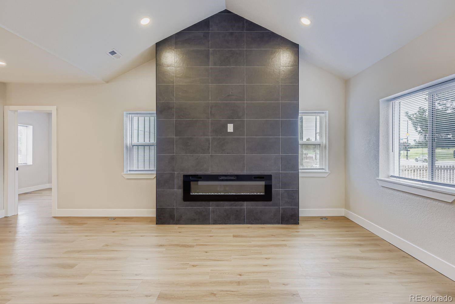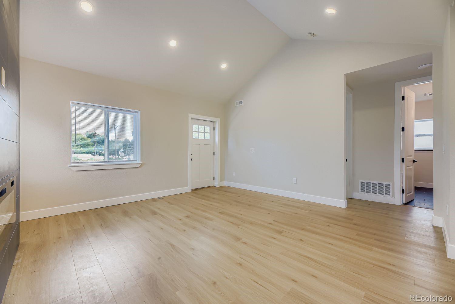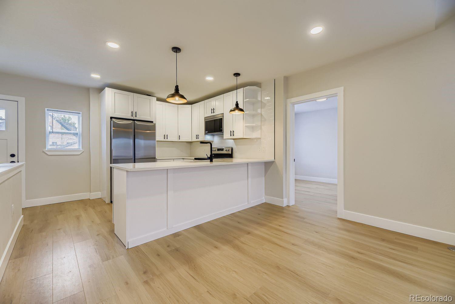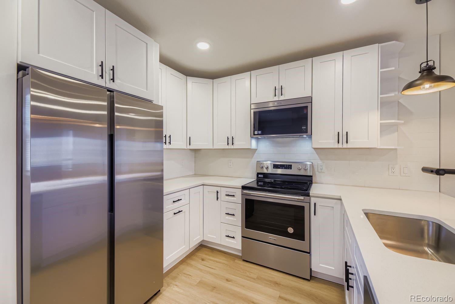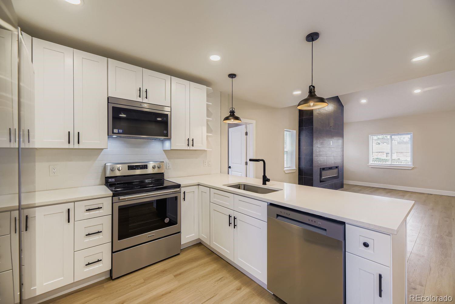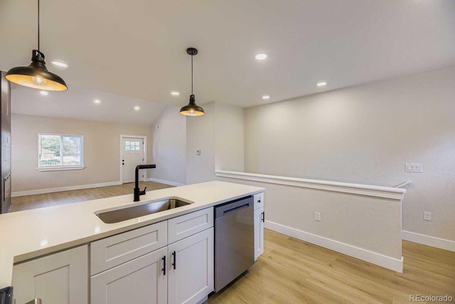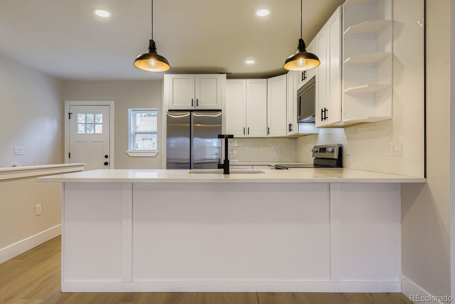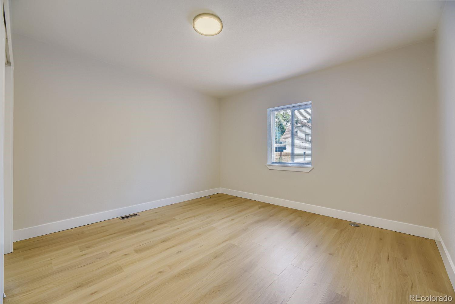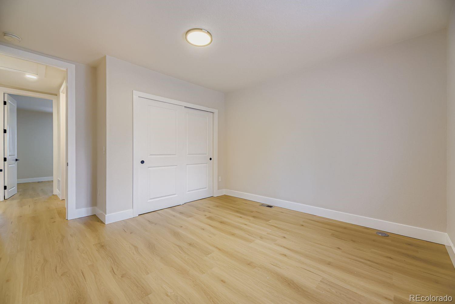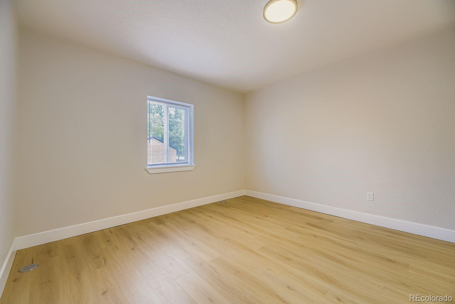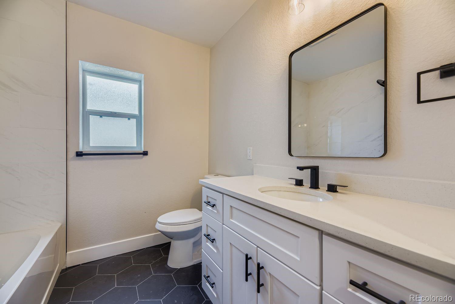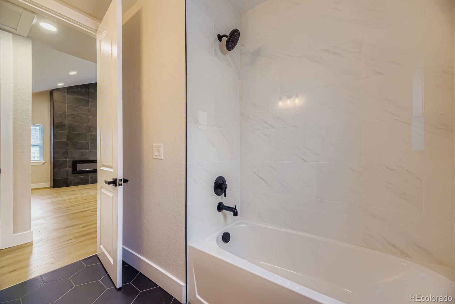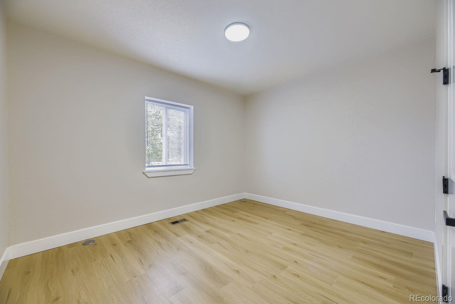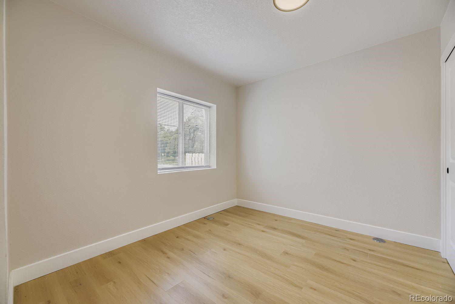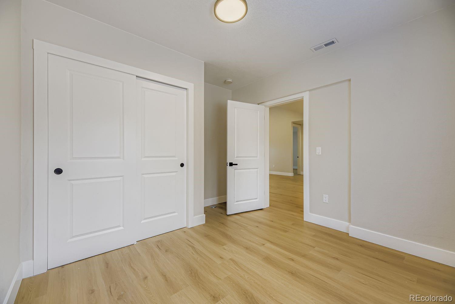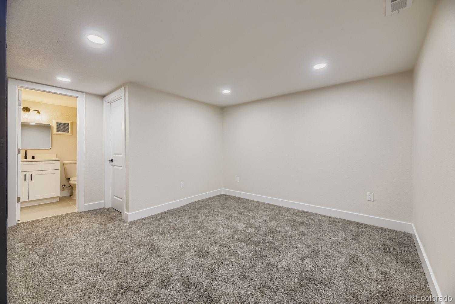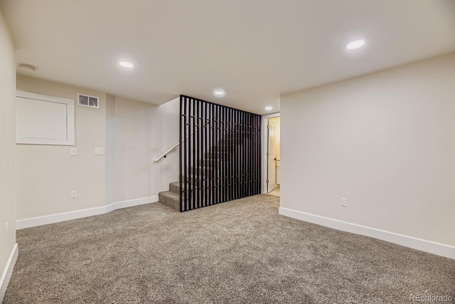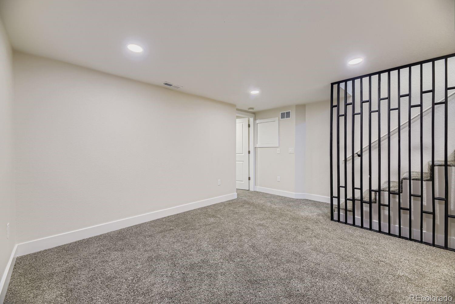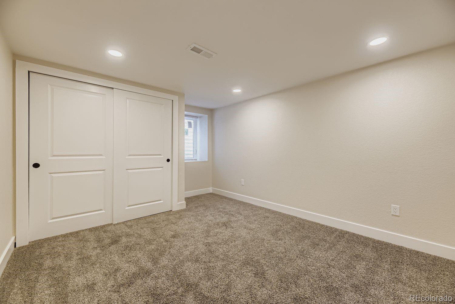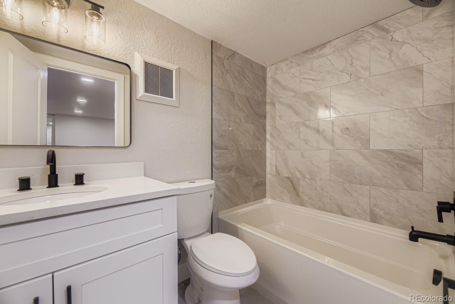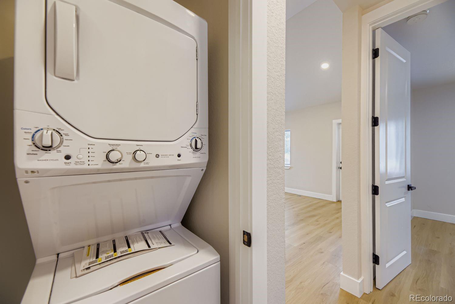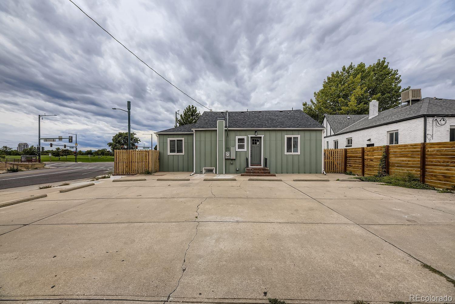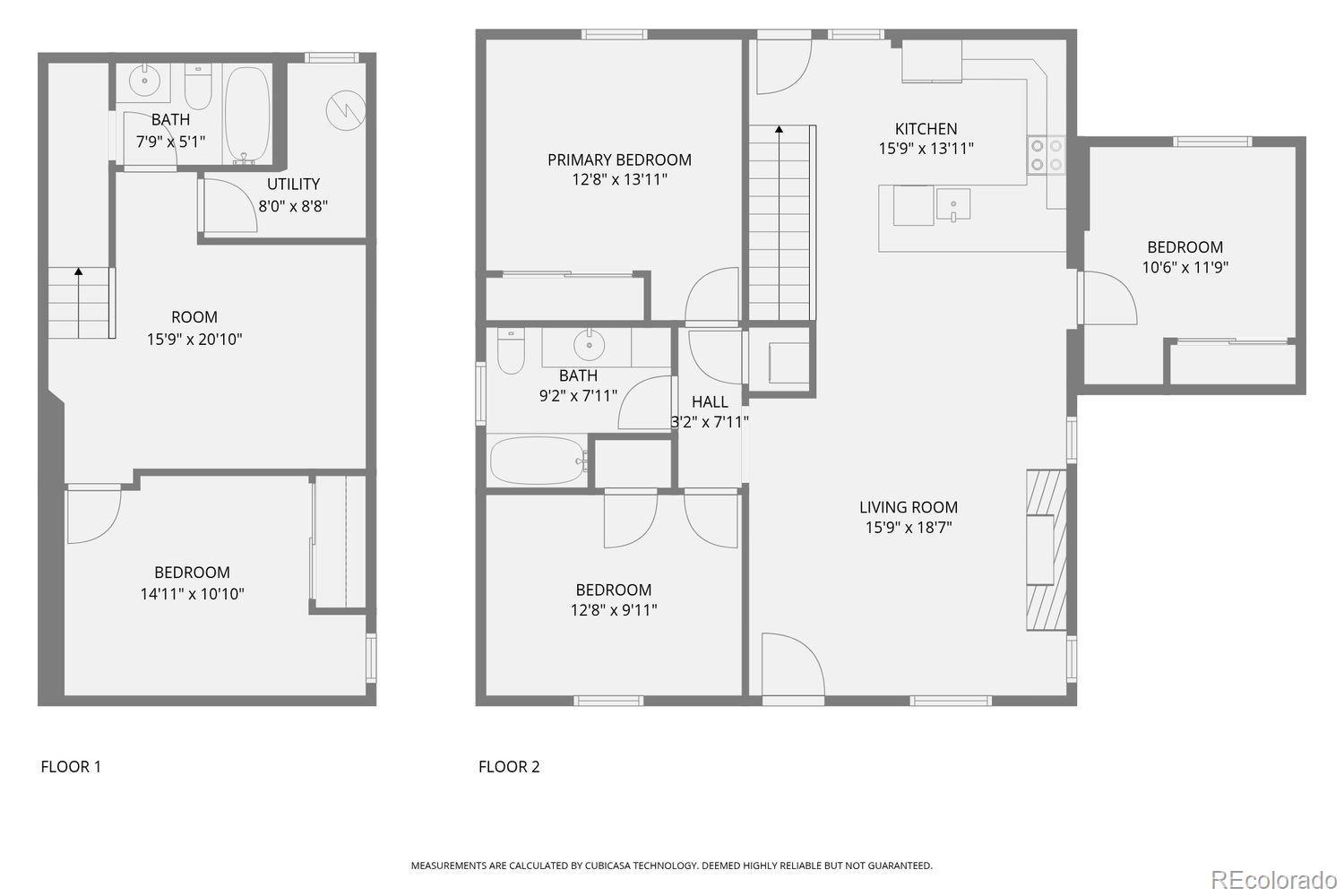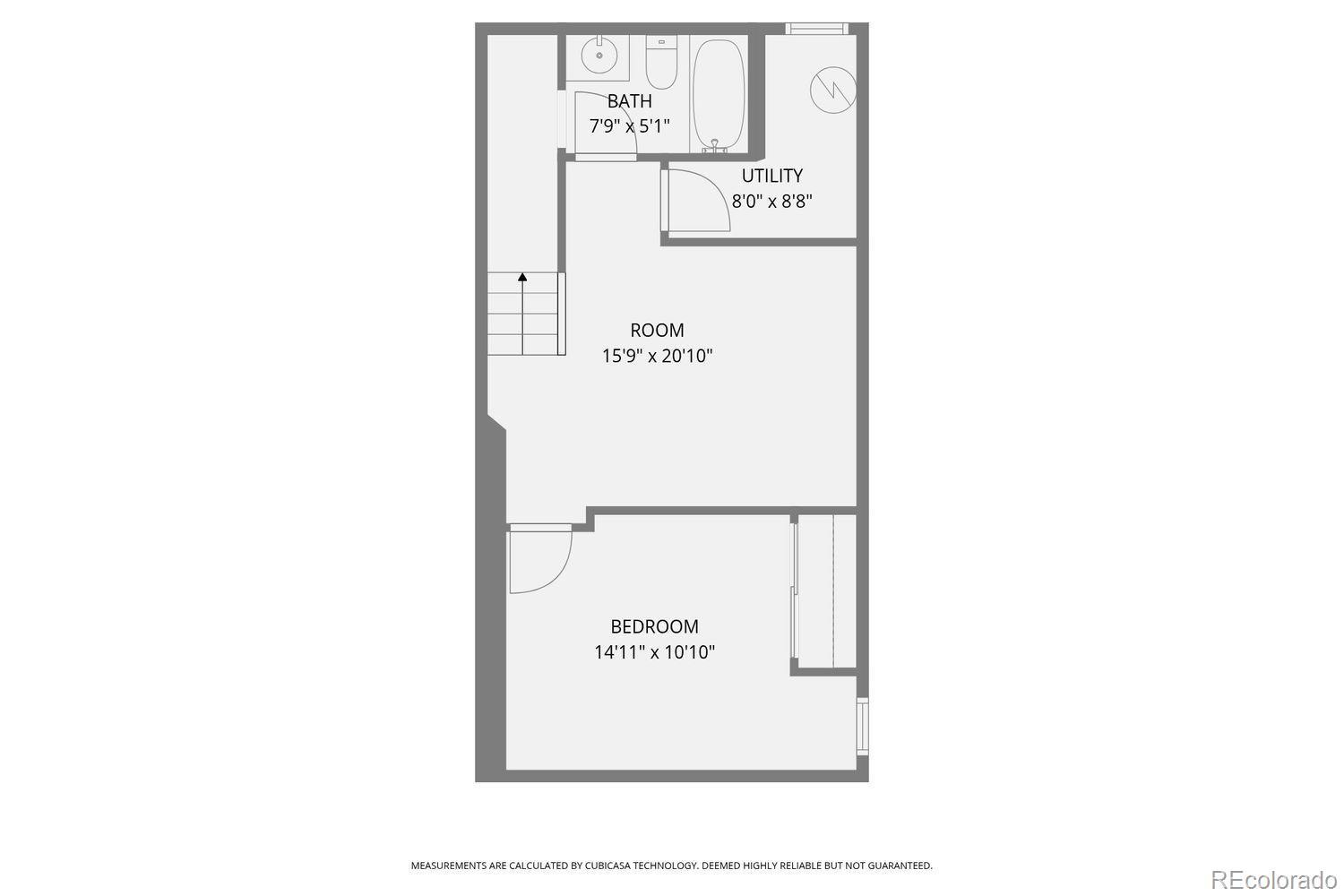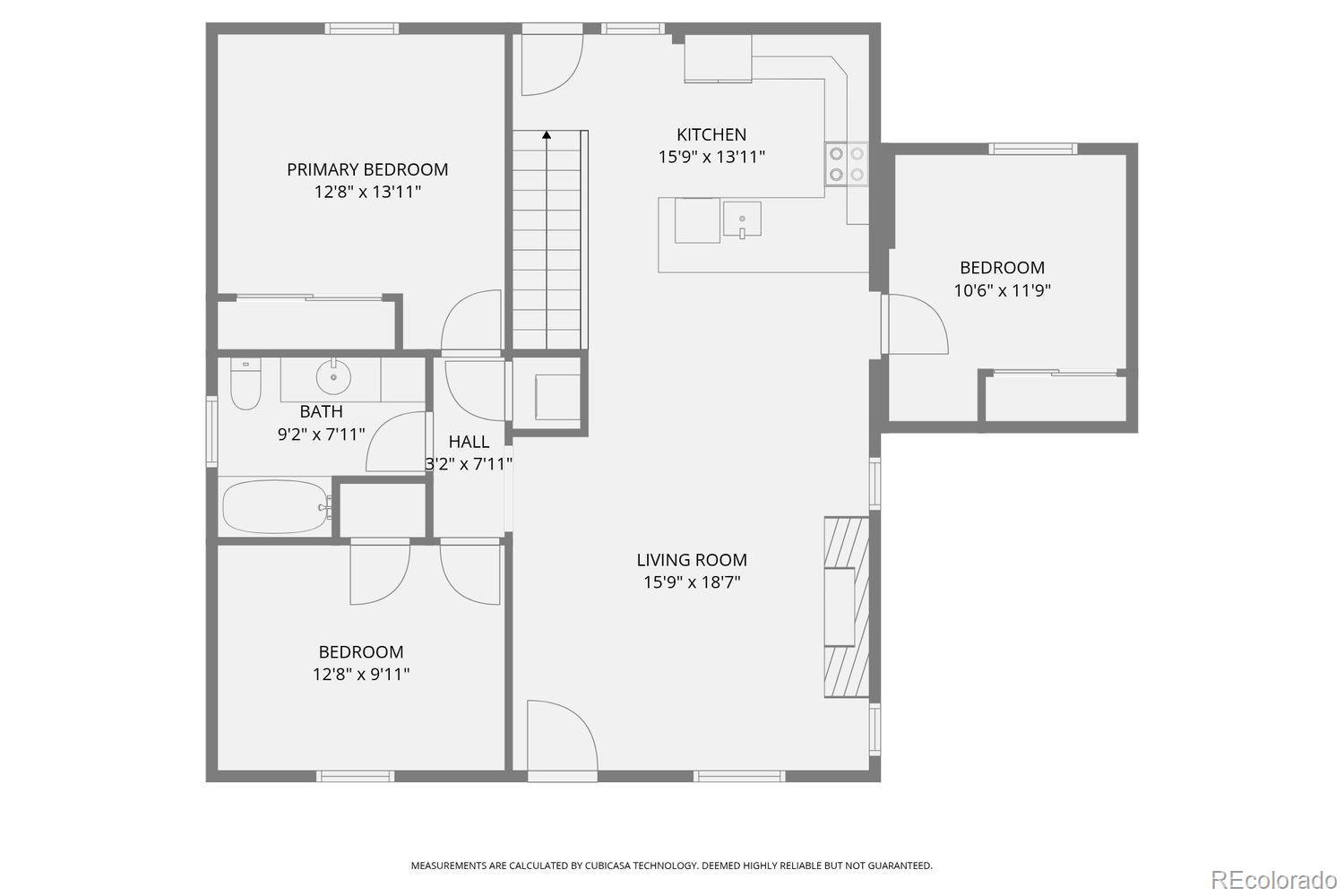Find us on...
Dashboard
- 4 Beds
- 2 Baths
- 1,165 Sqft
- .14 Acres
New Search X
2600 Colorado Boulevard
Fully renovated with contemporary flair, this Park Hill home offers style, space and flexibility-right across from one of Denver's most spectacular golf courses. The main floor features three bedrooms, with a lovely size Primary Suite, plus open living that flow to a sleek and state-of-the-art kitchen. The finished basement adds a legal bedroom, full bath, and rec room. With six off street parking spaces and a prime corner lot, the property is ideal for today's lifestyle: perfect for a home office or expand with a future 3 car garage and ADU for rental income or guest quarters. The beauty is that even with a new 3 car garage, an ADU tenant would have two parking spaces to themselves. Move in ready inside and out, this home is minutes to City Park Golf Course and Restaurant, the Denver Zoo, City Park, downtown, and Park Hill's favorite cafes and restaurants. A rare opportunity to enjoy the modern comfort, unmatched convenience, and long-term potential in one of Denver's most popular neighborhoods. There is one not 6 off street parking to the North of the house on the street. Great 6 parking spaces behind the house as part of the property. Use or rent the spaces as deemed necessary.
Listing Office: RE/MAX Professionals 
Essential Information
- MLS® #8520602
- Price$679,900
- Bedrooms4
- Bathrooms2.00
- Full Baths2
- Square Footage1,165
- Acres0.14
- Year Built1922
- TypeResidential
- Sub-TypeSingle Family Residence
- StyleContemporary
- StatusActive
Community Information
- Address2600 Colorado Boulevard
- SubdivisionPark Hill Heights
- CityDenver
- CountyDenver
- StateCO
- Zip Code80207
Amenities
- Parking Spaces6
- ParkingConcrete
- ViewCity, Golf Course, Mountain(s)
Utilities
Electricity Connected, Natural Gas Connected, Phone Available
Interior
- Interior FeaturesOpen Floorplan, Primary Suite
- HeatingForced Air
- CoolingNone
- FireplaceYes
- FireplacesGas Log, Living Room
- StoriesOne
Appliances
Dishwasher, Disposal, Dryer, Gas Water Heater, Oven, Range, Refrigerator, Washer
Exterior
- RoofComposition
Lot Description
Corner Lot, Level, Near Public Transit
Windows
Double Pane Windows, Egress Windows, Window Coverings
School Information
- DistrictDenver 1
- ElementaryMcAuliffe International
- MiddleMcauliffe Manual
- HighEast
Additional Information
- Date ListedSeptember 24th, 2025
- ZoningU-SU-C
Listing Details
 RE/MAX Professionals
RE/MAX Professionals
 Terms and Conditions: The content relating to real estate for sale in this Web site comes in part from the Internet Data eXchange ("IDX") program of METROLIST, INC., DBA RECOLORADO® Real estate listings held by brokers other than RE/MAX Professionals are marked with the IDX Logo. This information is being provided for the consumers personal, non-commercial use and may not be used for any other purpose. All information subject to change and should be independently verified.
Terms and Conditions: The content relating to real estate for sale in this Web site comes in part from the Internet Data eXchange ("IDX") program of METROLIST, INC., DBA RECOLORADO® Real estate listings held by brokers other than RE/MAX Professionals are marked with the IDX Logo. This information is being provided for the consumers personal, non-commercial use and may not be used for any other purpose. All information subject to change and should be independently verified.
Copyright 2025 METROLIST, INC., DBA RECOLORADO® -- All Rights Reserved 6455 S. Yosemite St., Suite 500 Greenwood Village, CO 80111 USA
Listing information last updated on December 30th, 2025 at 8:04pm MST.

