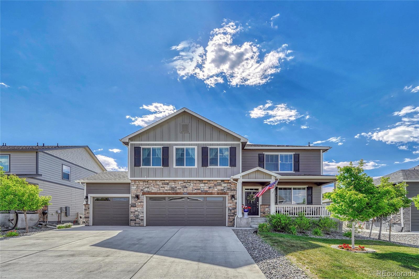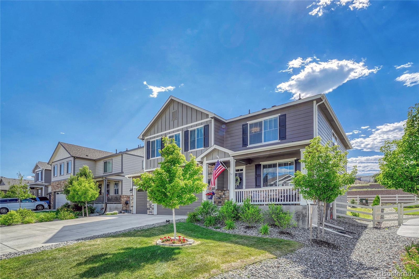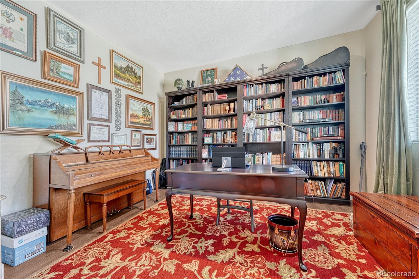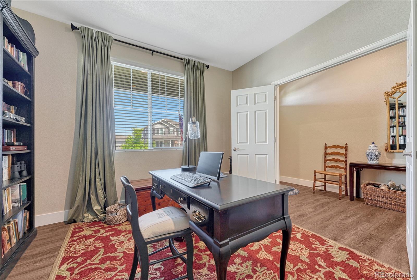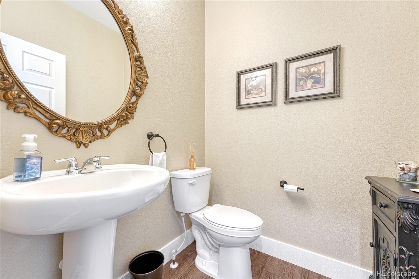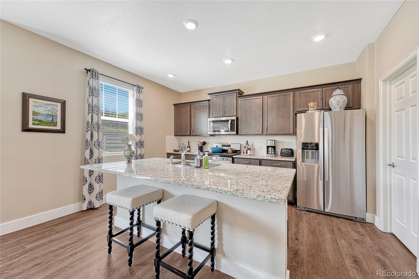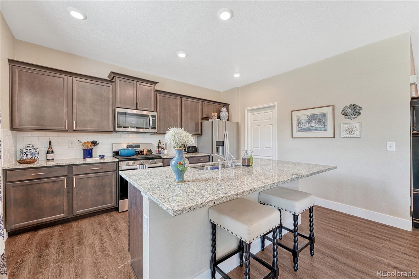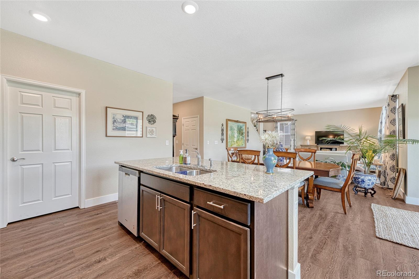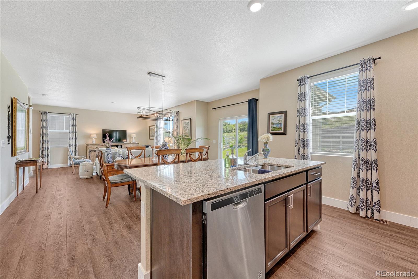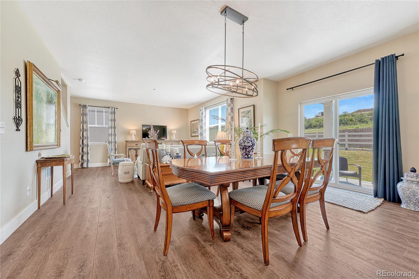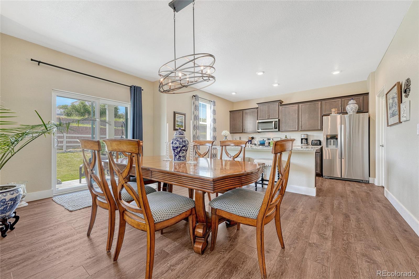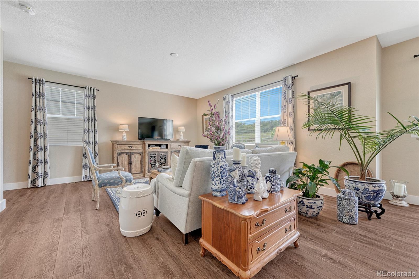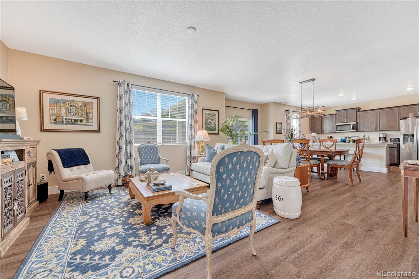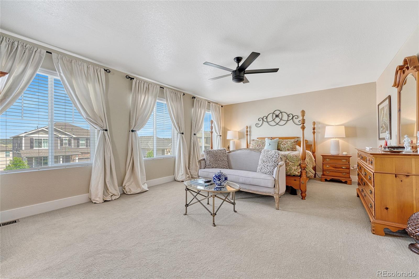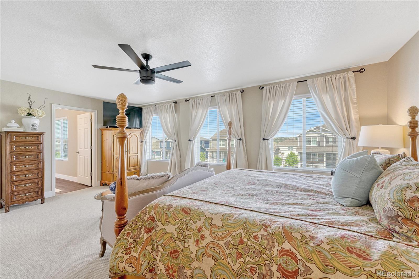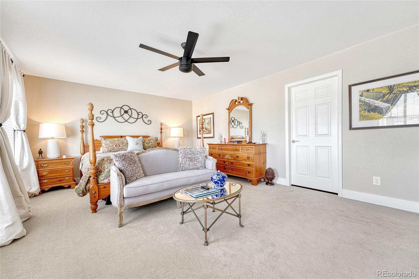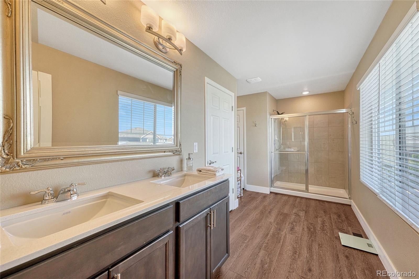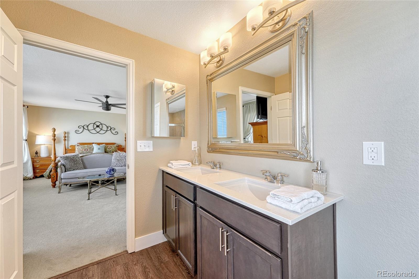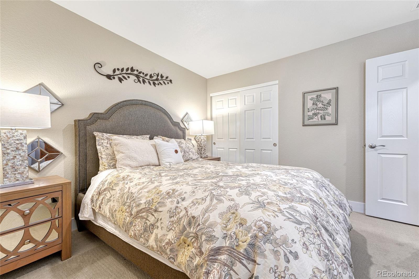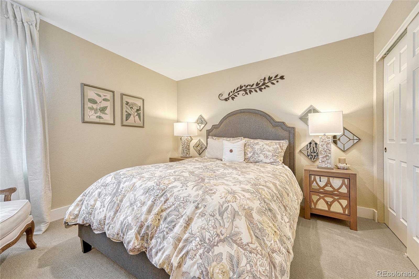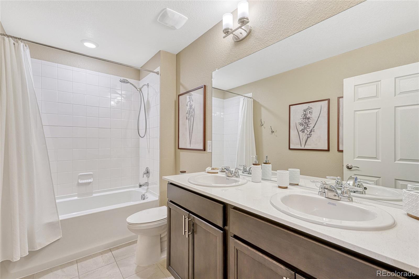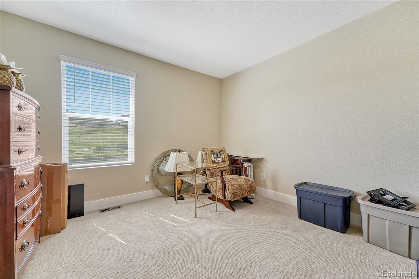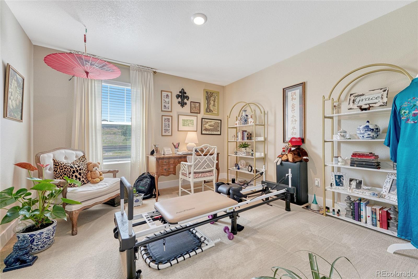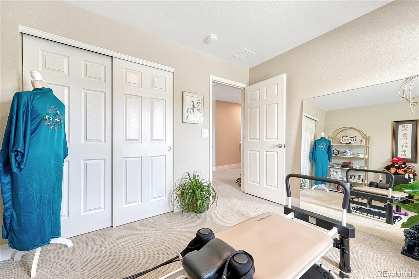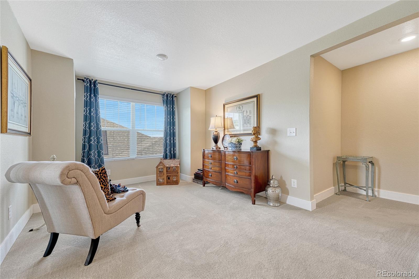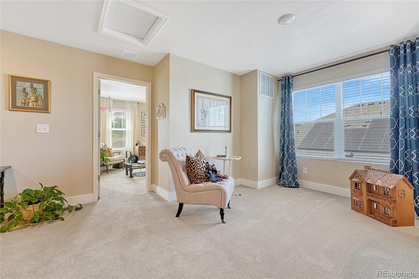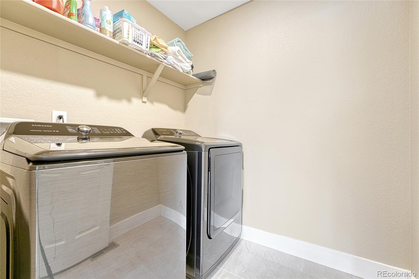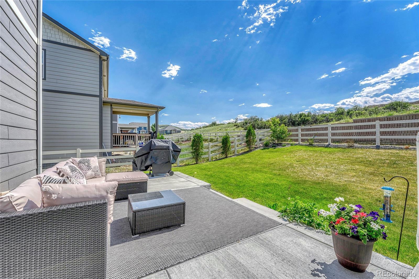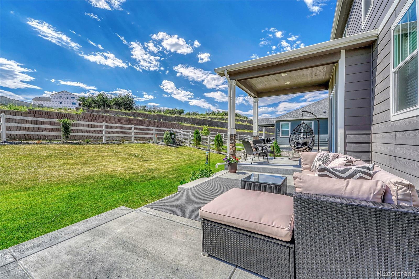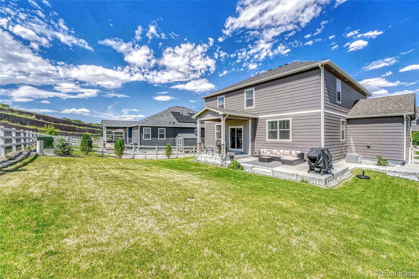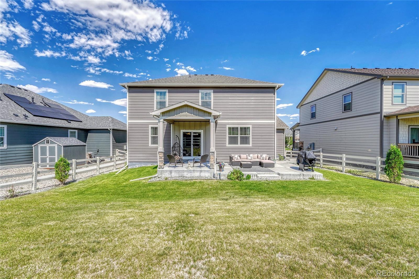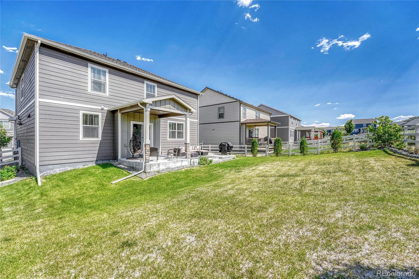Find us on...
Dashboard
- 4 Beds
- 3 Baths
- 2,577 Sqft
- .17 Acres
New Search X
5955 Plains End Court
This beautifully updated two-story home in Crystal Valley offers stunning views of the open space behind the property. From the moment you arrive, you're greeted by a well-maintained lawn and a charming covered front porch, creating an inviting first impression. As you enter, the abundance of natural light and the open floor plan immediately catch your eye, creating a seamless flow throughout the home. The living room, dining area, and kitchen are effortlessly connected, making it an ideal space for entertaining. The spacious family room is perfect for relaxing while enjoying the scenic views. The dining area comfortably accommodates a large table and offers access to the backyard. The updated kitchen features modern cabinetry, a large walk-in pantry, an island, extensive countertop space, and stainless steel appliances, making it both functional and stylish. The primary bedroom is flooded with natural light and boasts an en-suite bathroom with dual vanities, a walk-in closet, and a tile shower with glass door. Upstairs, you'll find three additional spacious bedrooms, all filled with natural light, as well as a full bathroom, an oversized laundry room, and a large loft that provides bonus living space.The pride of ownership is evident throughout, making this home truly move-in ready. The back patio is an excellent spot to relax and enjoy the views, as it backs onto open space. A three-car garage further enhances the home’s appeal. Located in the family-friendly Crystal Valley Ranch community, residents enjoy access to parks, trails, and a community pool. With easy access to I-25 and close proximity to Downtown Castle Rock, The Outlets, shops, and restaurants, this home offers not only a beautiful residence but also a convenient and vibrant lifestyle. ** The current lender Mr. Cooper has an incentive to buy down the buyers rate 1 point for the first year. No fees. If the rate improves in the first year you can refi at no costs! **
Listing Office: 1 Percent Lists Mile High 
Essential Information
- MLS® #8520745
- Price$717,000
- Bedrooms4
- Bathrooms3.00
- Full Baths2
- Half Baths1
- Square Footage2,577
- Acres0.17
- Year Built2020
- TypeResidential
- Sub-TypeSingle Family Residence
- StyleTraditional
- StatusActive
Community Information
- Address5955 Plains End Court
- SubdivisionCrystal Valley Ranch
- CityCastle Rock
- CountyDouglas
- StateCO
- Zip Code80104
Amenities
- Parking Spaces3
- ParkingConcrete
- # of Garages3
Amenities
Clubhouse, Fitness Center, Park, Playground, Pool, Tennis Court(s)
Utilities
Cable Available, Electricity Connected, Natural Gas Connected
Interior
- HeatingForced Air
- CoolingCentral Air
- StoriesTwo
Interior Features
Eat-in Kitchen, Granite Counters, Kitchen Island, Smart Thermostat, Walk-In Closet(s), Wired for Data
Appliances
Dishwasher, Disposal, Gas Water Heater, Microwave, Oven, Range, Range Hood, Refrigerator
Exterior
- Exterior FeaturesPrivate Yard, Rain Gutters
- WindowsWindow Coverings
- RoofComposition
- FoundationSlab
Lot Description
Greenbelt, Many Trees, Master Planned, Meadow, Open Space, Sprinklers In Front, Sprinklers In Rear
School Information
- DistrictDouglas RE-1
- ElementarySouth Ridge
- MiddleMesa
- HighDouglas County
Additional Information
- Date ListedApril 14th, 2025
Listing Details
 1 Percent Lists Mile High
1 Percent Lists Mile High
 Terms and Conditions: The content relating to real estate for sale in this Web site comes in part from the Internet Data eXchange ("IDX") program of METROLIST, INC., DBA RECOLORADO® Real estate listings held by brokers other than RE/MAX Professionals are marked with the IDX Logo. This information is being provided for the consumers personal, non-commercial use and may not be used for any other purpose. All information subject to change and should be independently verified.
Terms and Conditions: The content relating to real estate for sale in this Web site comes in part from the Internet Data eXchange ("IDX") program of METROLIST, INC., DBA RECOLORADO® Real estate listings held by brokers other than RE/MAX Professionals are marked with the IDX Logo. This information is being provided for the consumers personal, non-commercial use and may not be used for any other purpose. All information subject to change and should be independently verified.
Copyright 2025 METROLIST, INC., DBA RECOLORADO® -- All Rights Reserved 6455 S. Yosemite St., Suite 500 Greenwood Village, CO 80111 USA
Listing information last updated on August 15th, 2025 at 12:34pm MDT.

