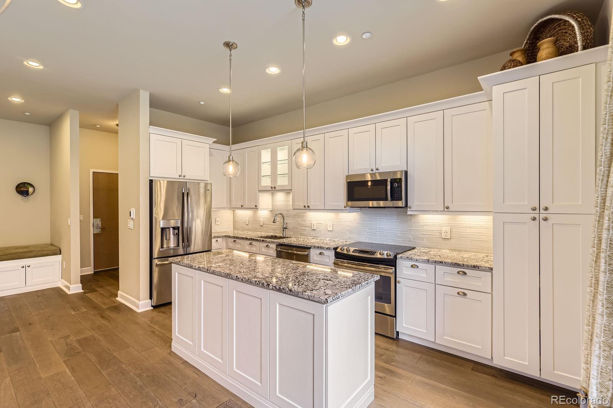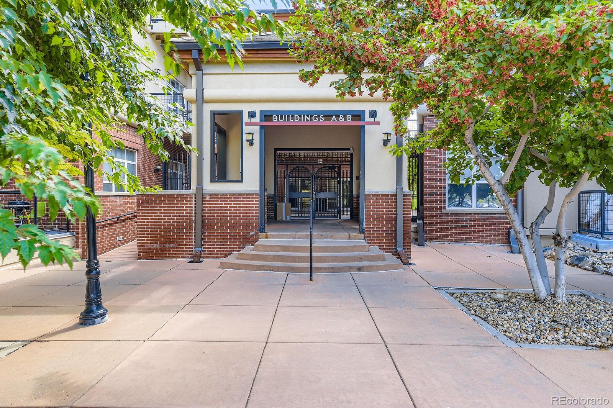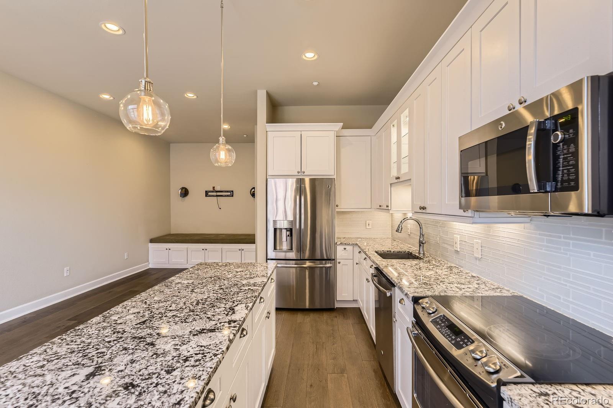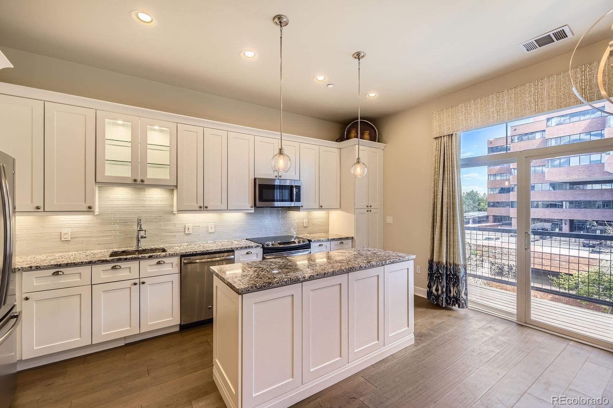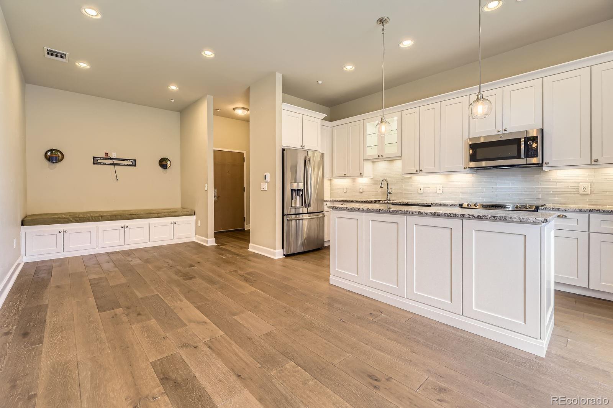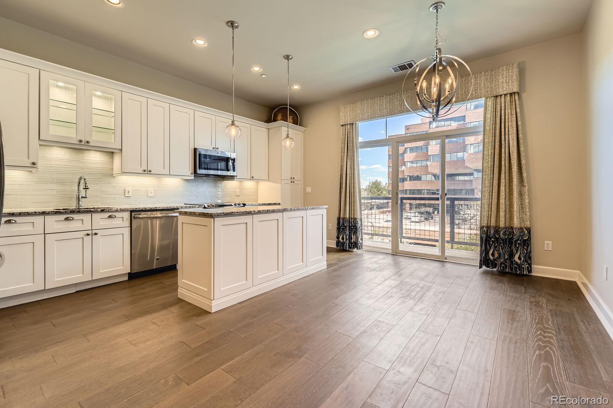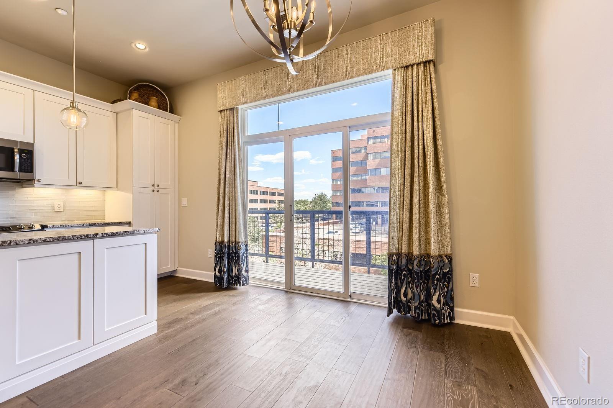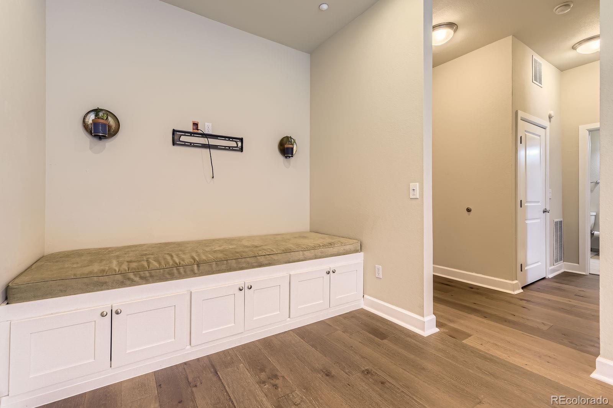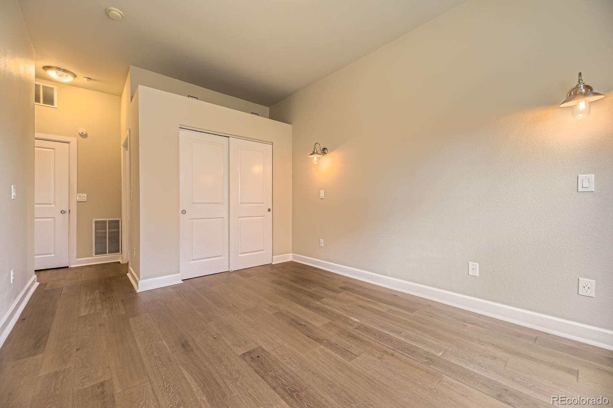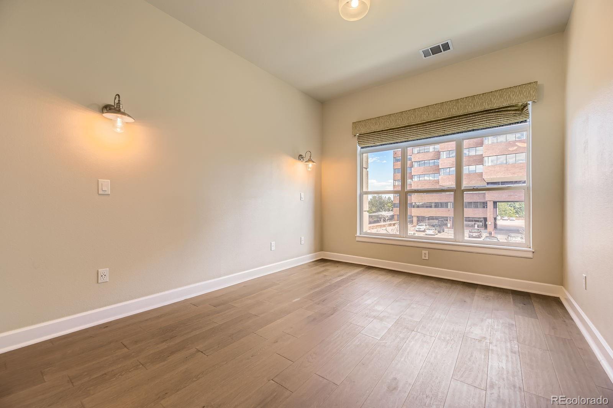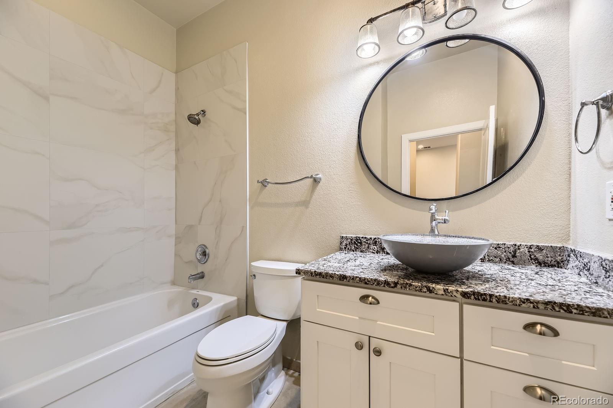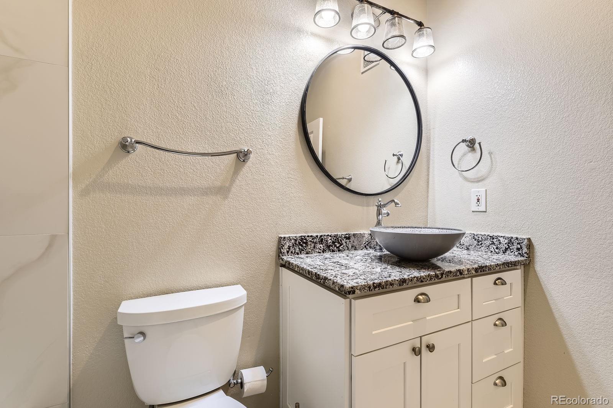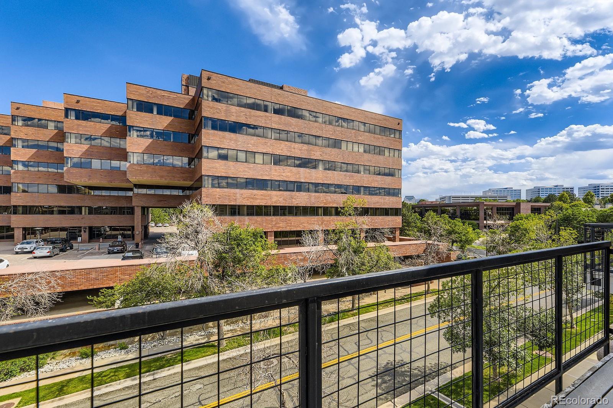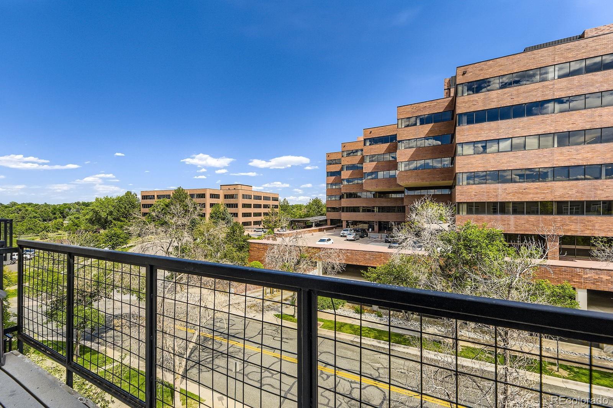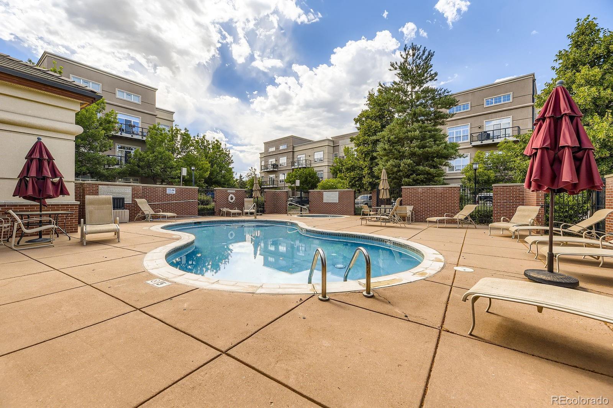Find us on...
Dashboard
- $325k Price
- 1 Bed
- 1 Bath
- 751 Sqft
New Search X
5677 S Park Place A308
Hurry to this prime DTC location. As you enter this updated top floor condo you will immediately notice the premium finishes. The awesome kitchen remodel includes extended soft close cabinets, granite counters, stainless appliances, island and pantry. The full bathroom has brand new tile installed in the tub/shower and updated granite vanity. There is an entertainment wall in the living area with a built-in feature below that includes additional storage and cushion for reading, relaxing and sleeping. The large glass slider brings in natural light to the open, spacious living area with high volume ceilings. You can exit on to the deck which features a gas grill hook-up. The walk-in utility room features a new HVAC system in 2023, a new water heater in 2020 and a hook-up for a stackable washer/dryer. The secured building with elevator is an alternative to the stairs. Enjoy the clubhouse, fitness area, pool and hot tub. There is a secured heated undergound garage that provides a private parking space with an option to add a storage area if buyer desires. There is additional outdoor parking for guests. Exceptional location with quick access to restaurants, shops, entertainment, I-25, Crescent Park and Goldsmith Gulch Trail. Cherry Creek schools.
Listing Office: Brokers Guild Real Estate 
Essential Information
- MLS® #8547568
- Price$325,000
- Bedrooms1
- Bathrooms1.00
- Full Baths1
- Square Footage751
- Acres0.00
- Year Built2004
- TypeResidential
- Sub-TypeCondominium
- StyleContemporary
- StatusPending
Community Information
- Address5677 S Park Place A308
- SubdivisionVillage Lofts Condos
- CityEnglewood
- CountyArapahoe
- StateCO
- Zip Code80111
Amenities
- Parking Spaces1
- # of Garages1
- Has PoolYes
- PoolOutdoor Pool
Amenities
Bike Storage, Clubhouse, Elevator(s), Fitness Center, Gated, Parking, Pool, Spa/Hot Tub
Interior
- HeatingForced Air, Natural Gas
- CoolingCentral Air
- StoriesOne
Interior Features
Elevator, Granite Counters, Kitchen Island, Open Floorplan, Pantry
Appliances
Dishwasher, Disposal, Microwave, Refrigerator, Self Cleaning Oven
Exterior
- RoofMembrane
School Information
- DistrictCherry Creek 5
- ElementaryBelleview
- MiddleCampus
- HighCherry Creek
Additional Information
- Date ListedJuly 10th, 2025
Listing Details
 Brokers Guild Real Estate
Brokers Guild Real Estate
 Terms and Conditions: The content relating to real estate for sale in this Web site comes in part from the Internet Data eXchange ("IDX") program of METROLIST, INC., DBA RECOLORADO® Real estate listings held by brokers other than RE/MAX Professionals are marked with the IDX Logo. This information is being provided for the consumers personal, non-commercial use and may not be used for any other purpose. All information subject to change and should be independently verified.
Terms and Conditions: The content relating to real estate for sale in this Web site comes in part from the Internet Data eXchange ("IDX") program of METROLIST, INC., DBA RECOLORADO® Real estate listings held by brokers other than RE/MAX Professionals are marked with the IDX Logo. This information is being provided for the consumers personal, non-commercial use and may not be used for any other purpose. All information subject to change and should be independently verified.
Copyright 2025 METROLIST, INC., DBA RECOLORADO® -- All Rights Reserved 6455 S. Yosemite St., Suite 500 Greenwood Village, CO 80111 USA
Listing information last updated on December 19th, 2025 at 2:33pm MST.

