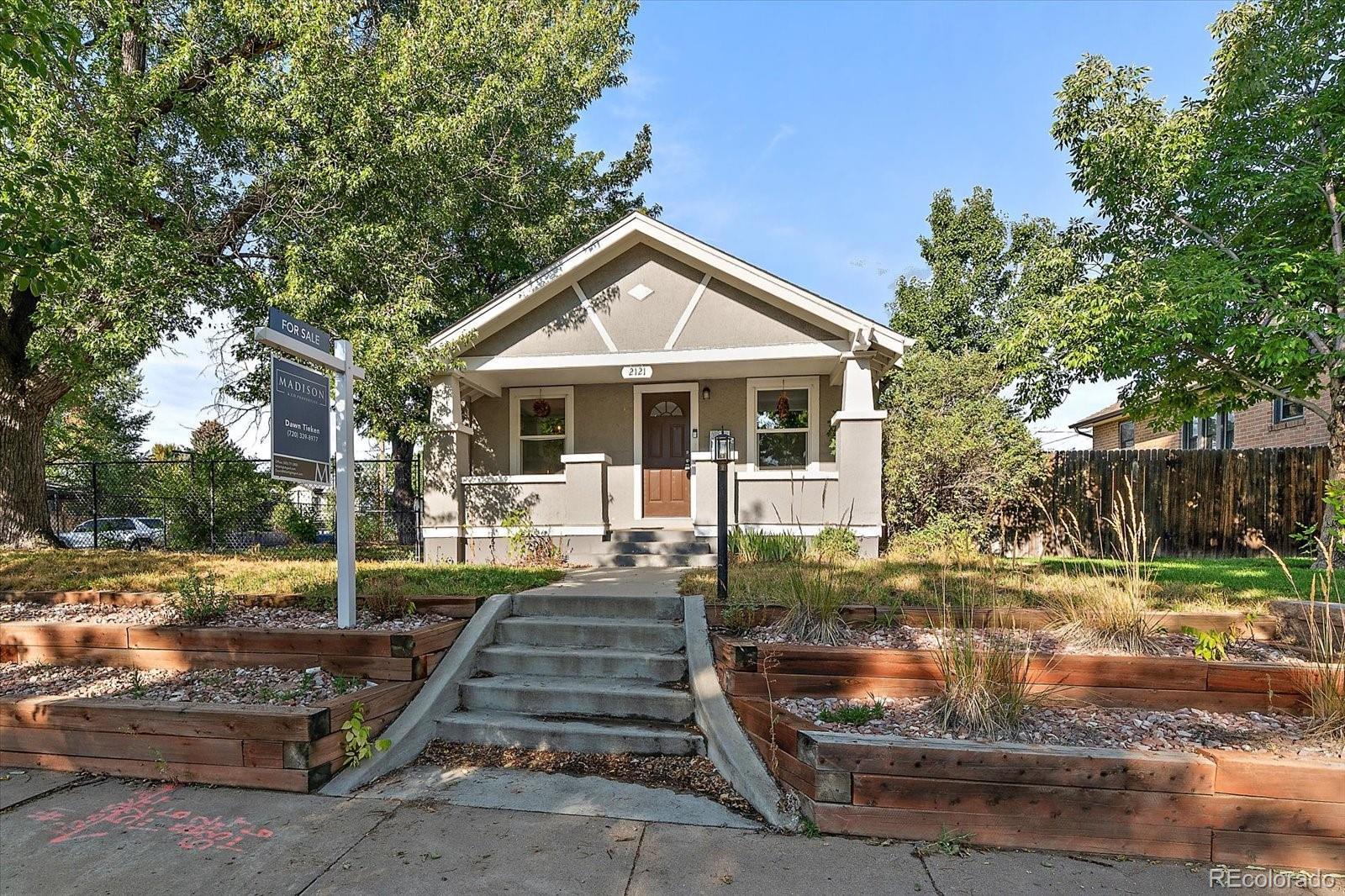Find us on...
Dashboard
- 3 Beds
- 2 Baths
- 1,424 Sqft
- .14 Acres
New Search X
2121 S Humboldt Street
BEAUTIFULLY UPDATED DU Bungalow – It's Move-In Ready! Just steps from Denver University, this fully upgraded bungalow puts you right in the heart of campus life. Walk to DU, popular restaurants, coffee shops, and nightlife—all just outside your door! Investors!?!?! This is the ideal investment with incredible income opportunity AND ideal scrape potential with a LARGE double 6250 sq ft lot! Inside, you’ll love the charm of gleaming hardwood floors paired with modern updates throughout. The kitchen shines with new cabinetry, granite countertops, schwanky backsplash and upgraded stainless steel appliances. Two spacious bedrooms and a remodeled bathroom sit on the main level, while the finished basement offers a large third bedroom, an additional updated bathroom, and a convenient laundry area with washer and dryer included. Set on a generous 6,250 sq. ft. lot, the outdoor space is ideal for entertaining & gardening. The horseshoe pit & many garden boxes are already set up for your green thumb! Gather around the built-in gas firepit, host friends on the expansive patio, or enjoy the privacy of a yard with no neighbor to the south. An oversized 1.5-car garage provides room for your car plus extra storage, and the brand-new 10-zone sprinkler system keeps both front and back yards lush and green.
Listing Office: Madison & Company Properties 
Essential Information
- MLS® #8550538
- Price$675,000
- Bedrooms3
- Bathrooms2.00
- Full Baths1
- Square Footage1,424
- Acres0.14
- Year Built1924
- TypeResidential
- Sub-TypeSingle Family Residence
- StyleBungalow
- StatusActive
Community Information
- Address2121 S Humboldt Street
- SubdivisionDU
- CityDenver
- CountyDenver
- StateCO
- Zip Code80210
Amenities
- Parking Spaces4
- # of Garages1
Interior
- Interior FeaturesGranite Counters, Pantry
- HeatingForced Air
- CoolingEvaporative Cooling
- StoriesOne
Appliances
Dishwasher, Disposal, Microwave, Oven, Refrigerator, Self Cleaning Oven
Exterior
- Exterior FeaturesGarden, Rain Gutters
- RoofComposition
Lot Description
Level, Sloped, Sprinklers In Front, Sprinklers In Rear
School Information
- DistrictDenver 1
- ElementaryAsbury
- MiddleGrant
- HighSouth
Additional Information
- Date ListedSeptember 4th, 2025
- ZoningU-SU-C
Listing Details
 Madison & Company Properties
Madison & Company Properties
 Terms and Conditions: The content relating to real estate for sale in this Web site comes in part from the Internet Data eXchange ("IDX") program of METROLIST, INC., DBA RECOLORADO® Real estate listings held by brokers other than RE/MAX Professionals are marked with the IDX Logo. This information is being provided for the consumers personal, non-commercial use and may not be used for any other purpose. All information subject to change and should be independently verified.
Terms and Conditions: The content relating to real estate for sale in this Web site comes in part from the Internet Data eXchange ("IDX") program of METROLIST, INC., DBA RECOLORADO® Real estate listings held by brokers other than RE/MAX Professionals are marked with the IDX Logo. This information is being provided for the consumers personal, non-commercial use and may not be used for any other purpose. All information subject to change and should be independently verified.
Copyright 2025 METROLIST, INC., DBA RECOLORADO® -- All Rights Reserved 6455 S. Yosemite St., Suite 500 Greenwood Village, CO 80111 USA
Listing information last updated on September 14th, 2025 at 12:18pm MDT.






























