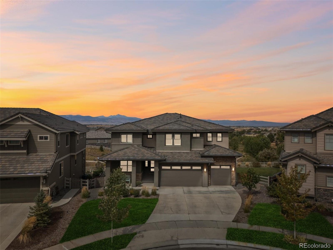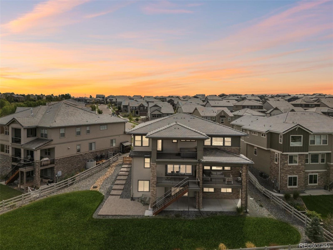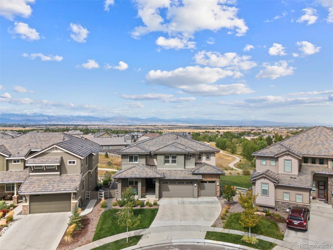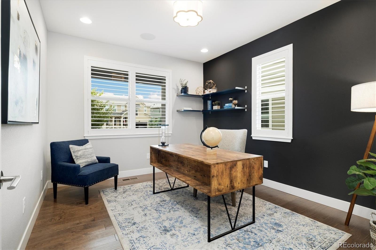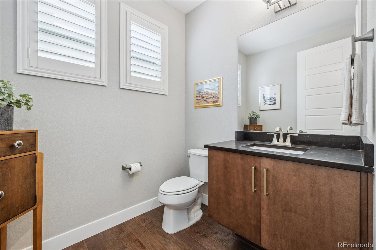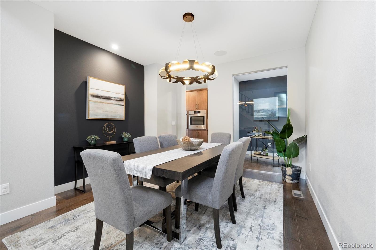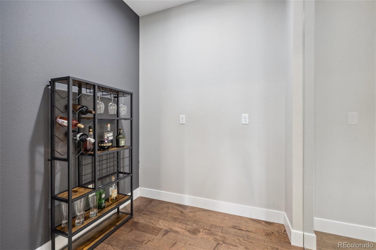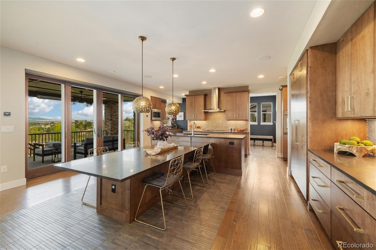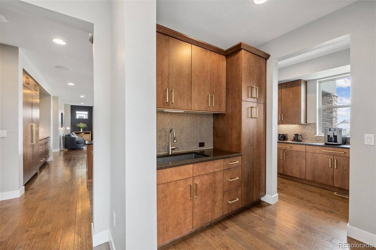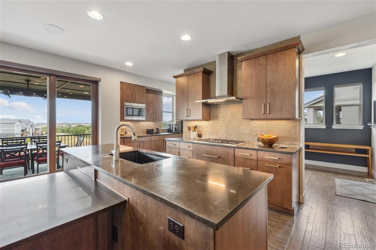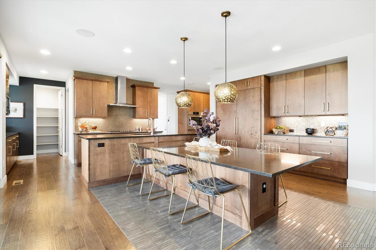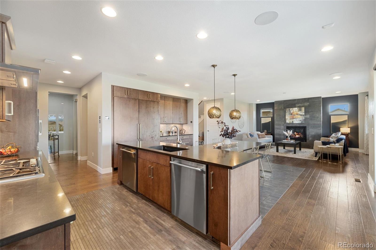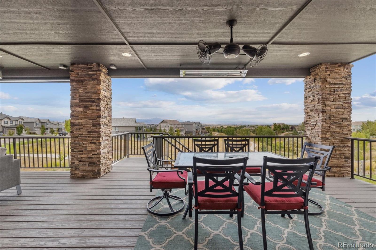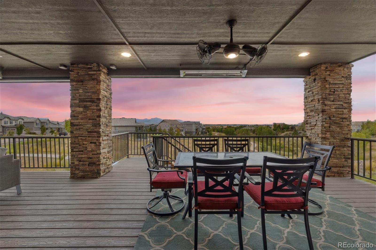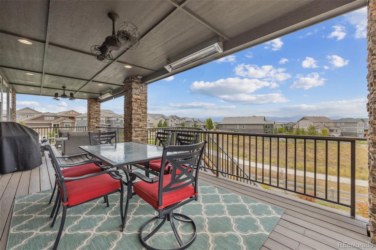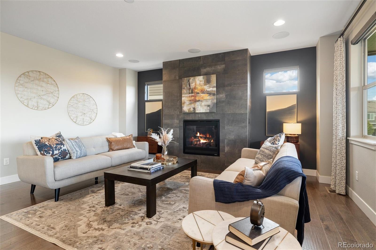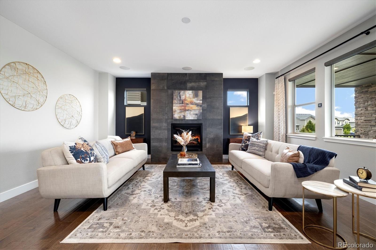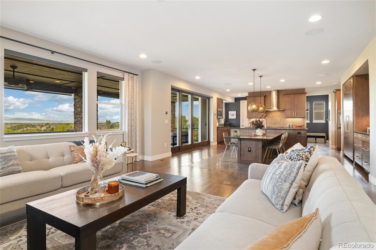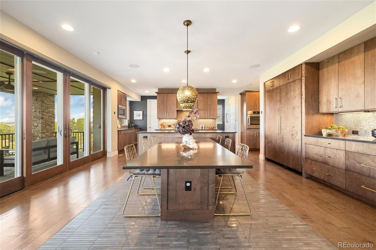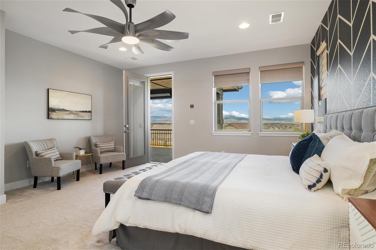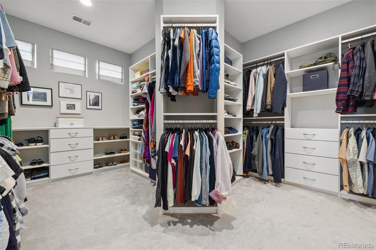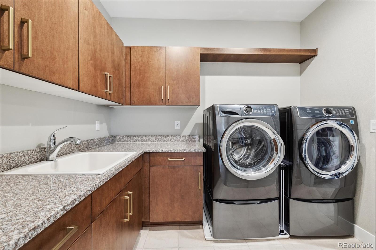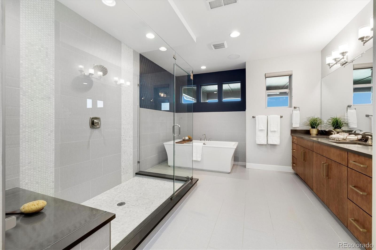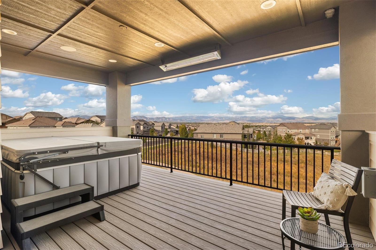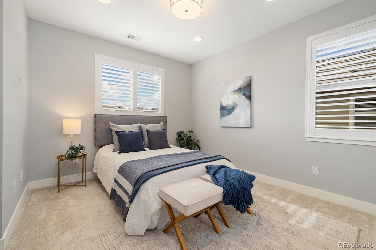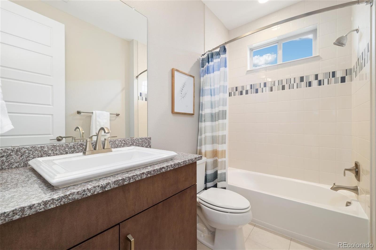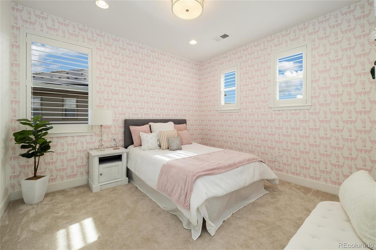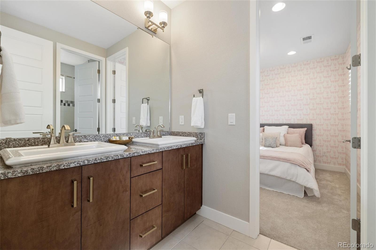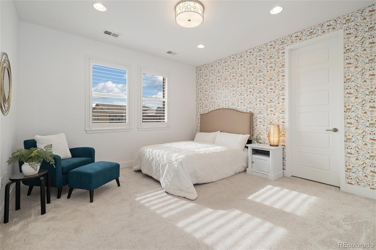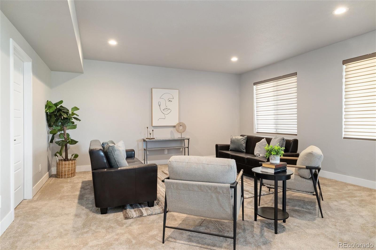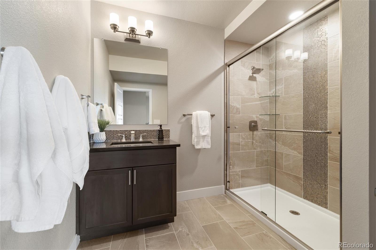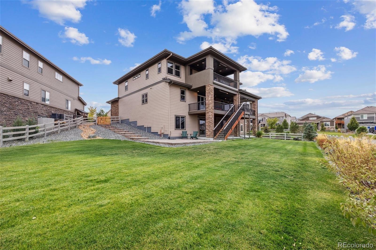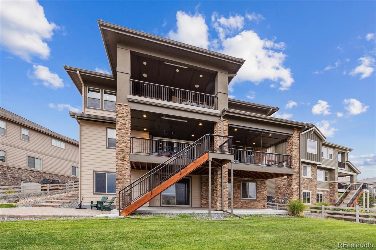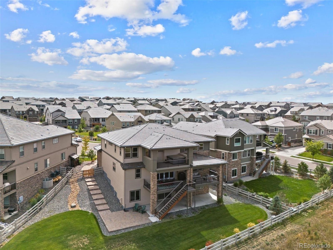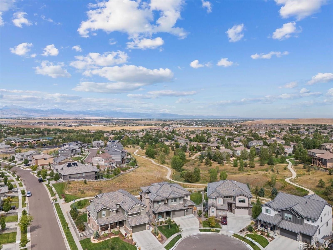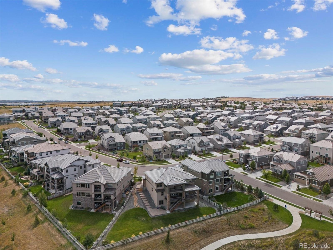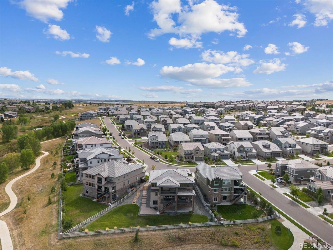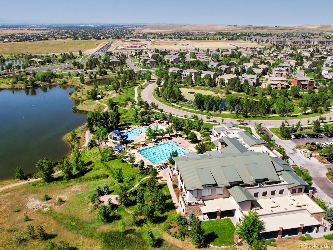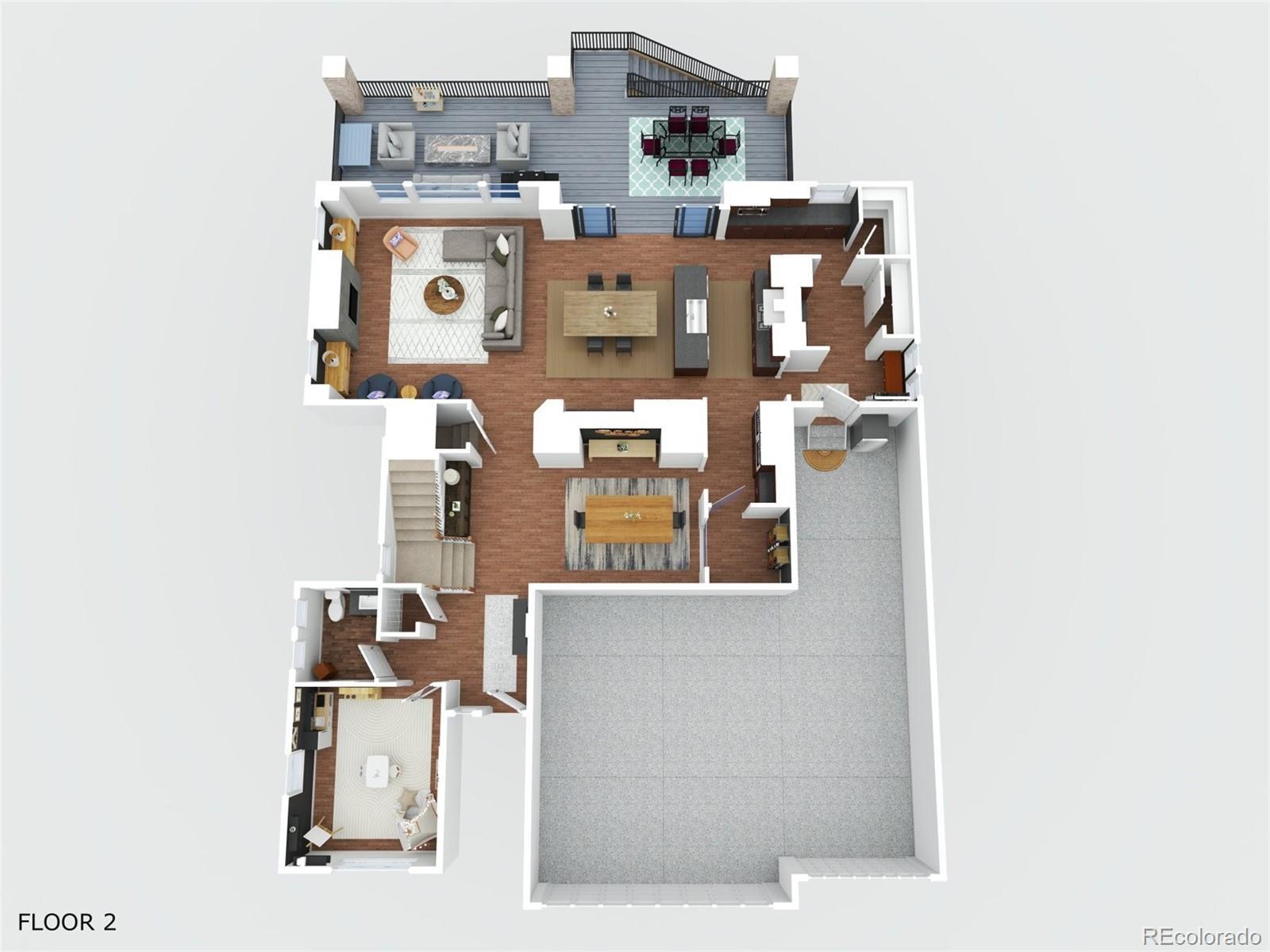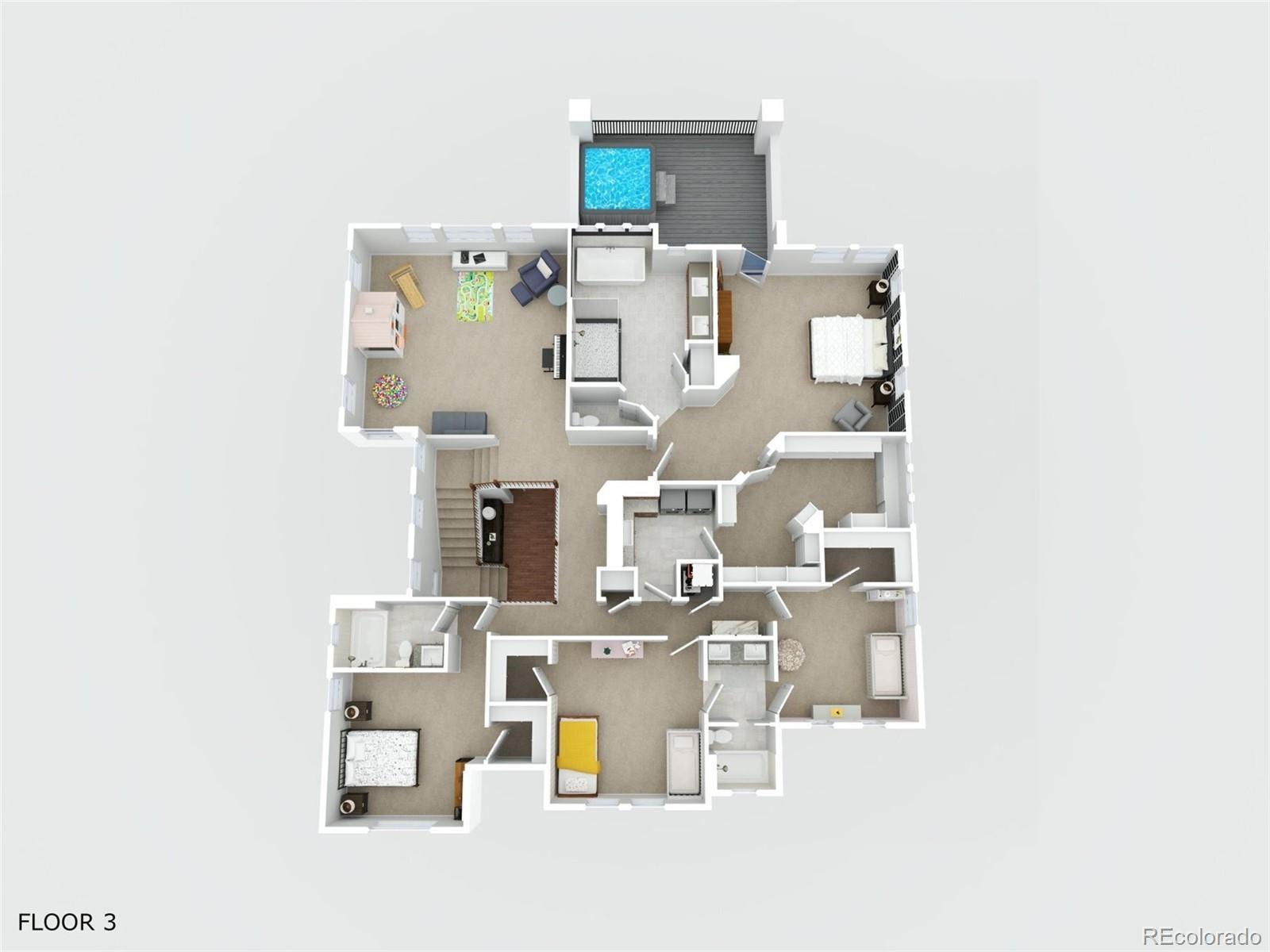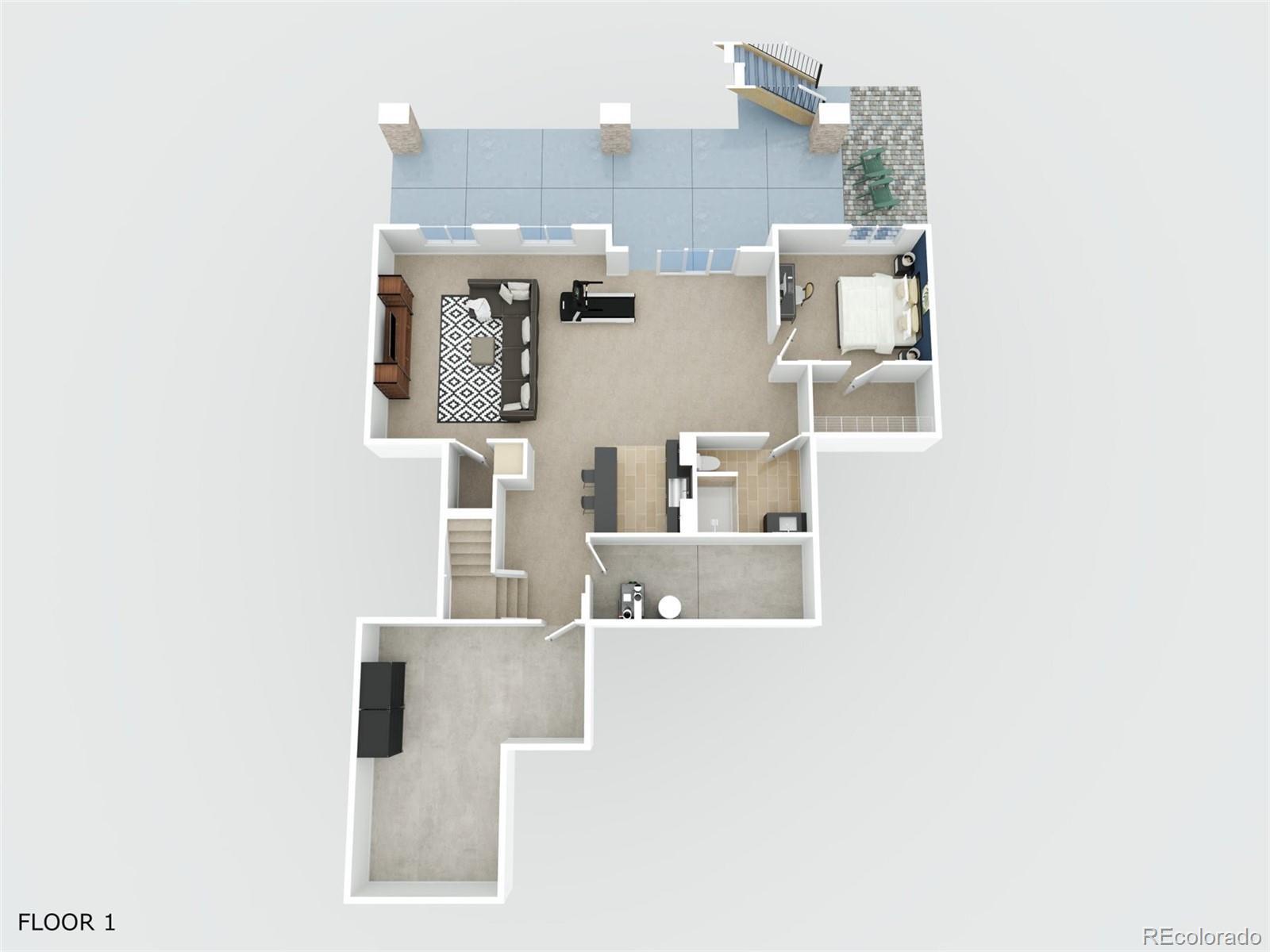Find us on...
Dashboard
- 5 Beds
- 5 Baths
- 5,494 Sqft
- .3 Acres
New Search X
16371 Jones Mountain Way
Wake up to panoramic mountain views and wind down with golden-hour sunsets in one of Broomfield’s most coveted addresses. Backing to open space and scenic trails in the award-winning Anthem Highlands community, this showpiece home offers over 5,600 sq ft of impeccable design, seamless indoor-outdoor living, and thoughtful luxury throughout. Step into a grand entry, where soaring ceilings, a sweeping staircase, and elegant finishes immediately welcome you home. The main level is an entertainer’s dream featuring a statement wine room, spacious dining area, inviting living room with breath taking mountain views, plantation shutters, and a private office tucked away for quiet productivity. At the heart of it all is the chef’s kitchen—fully outfitted with Thermador appliances, double ovens, a single-basin sink, and a built-in table. Just outside, the covered Trex deck—with ceiling heaters and a gas line—offers year-round outdoor dining and lounging, overlooking a spacious yard that opens directly to protected open space and trail systems. Upstairs, the primary suite is a peaceful sanctuary with breathtaking views, a spa-inspired 5-piece bath, immediate access to the laundry room, a custom walk-in closet, and a private balcony with a hot tub. The upper level continues with a spacious loft, two bedrooms joined by a dual-sink bath, and a private guest suite complete with its own en-suite bath—providing comfort and privacy for everyone. The finished walk-out basement is built for gathering and relaxation, featuring a large rec room, stylish wet bar with the second dishwasher, an additional bedroom, ¾ bath, and generous storage. A spotless 4-car garage comes finished with epoxy floors and textured/painted drywall. All of this is centrally located just steps from Anthem’s resort-style community center, pool, fitness rooms, 22 parks, 2 top-rated schools, and 48 miles of open space trails. This isn’t just any house in Anthem, it is one of the best in the neighborhood.
Listing Office: Your Castle Real Estate Inc 
Essential Information
- MLS® #8569245
- Price$1,950,000
- Bedrooms5
- Bathrooms5.00
- Full Baths3
- Half Baths1
- Square Footage5,494
- Acres0.30
- Year Built2018
- TypeResidential
- Sub-TypeSingle Family Residence
- StyleContemporary
- StatusActive
Community Information
- Address16371 Jones Mountain Way
- SubdivisionAnthem Highlands
- CityBroomfield
- CountyBroomfield
- StateCO
- Zip Code80023
Amenities
- Parking Spaces4
- # of Garages4
- ViewMountain(s)
Amenities
Clubhouse, Fitness Center, Playground, Pond Seasonal, Pool, Tennis Court(s), Trail(s)
Utilities
Electricity Connected, Internet Access (Wired), Natural Gas Connected
Parking
Concrete, Dry Walled, Lighted, Oversized, Tandem
Interior
- HeatingForced Air
- CoolingCentral Air
- FireplaceYes
- # of Fireplaces1
- FireplacesFamily Room, Gas Log
- StoriesTwo
Interior Features
Breakfast Bar, Built-in Features, Ceiling Fan(s), Eat-in Kitchen, Entrance Foyer, Five Piece Bath, Granite Counters, High Ceilings, Jack & Jill Bathroom, Kitchen Island, Open Floorplan, Pantry, Primary Suite, Smart Light(s), Smart Thermostat, Smart Window Coverings, Smoke Free, Sound System, Hot Tub, Walk-In Closet(s), Wet Bar
Appliances
Dishwasher, Disposal, Double Oven, Dryer, Gas Water Heater, Humidifier, Microwave, Oven, Range, Range Hood, Refrigerator, Smart Appliance(s), Sump Pump, Washer, Wine Cooler
Exterior
- RoofConcrete
Exterior Features
Balcony, Barbecue, Fire Pit, Garden, Gas Valve, Lighting, Private Yard, Rain Gutters, Spa/Hot Tub
Lot Description
Greenbelt, Landscaped, Master Planned, Open Space, Sprinklers In Front, Sprinklers In Rear
Windows
Double Pane Windows, Egress Windows, Window Coverings
School Information
- DistrictAdams 12 5 Star Schl
- ElementaryThunder Vista
- MiddleThunder Vista
- HighLegacy
Additional Information
- Date ListedJune 5th, 2025
- ZoningResidential
Listing Details
 Your Castle Real Estate Inc
Your Castle Real Estate Inc
 Terms and Conditions: The content relating to real estate for sale in this Web site comes in part from the Internet Data eXchange ("IDX") program of METROLIST, INC., DBA RECOLORADO® Real estate listings held by brokers other than RE/MAX Professionals are marked with the IDX Logo. This information is being provided for the consumers personal, non-commercial use and may not be used for any other purpose. All information subject to change and should be independently verified.
Terms and Conditions: The content relating to real estate for sale in this Web site comes in part from the Internet Data eXchange ("IDX") program of METROLIST, INC., DBA RECOLORADO® Real estate listings held by brokers other than RE/MAX Professionals are marked with the IDX Logo. This information is being provided for the consumers personal, non-commercial use and may not be used for any other purpose. All information subject to change and should be independently verified.
Copyright 2025 METROLIST, INC., DBA RECOLORADO® -- All Rights Reserved 6455 S. Yosemite St., Suite 500 Greenwood Village, CO 80111 USA
Listing information last updated on September 23rd, 2025 at 11:33am MDT.

