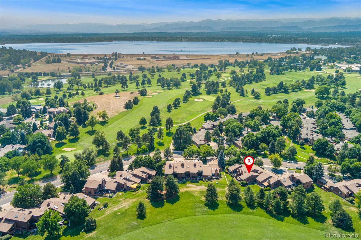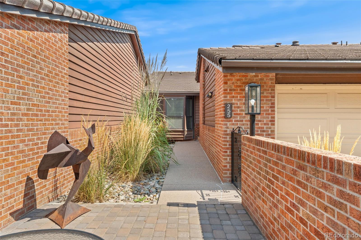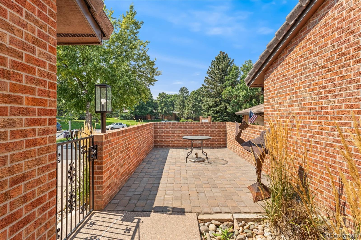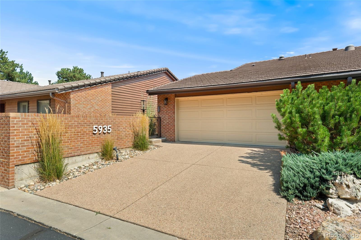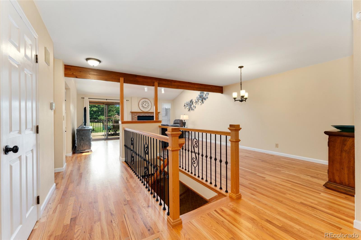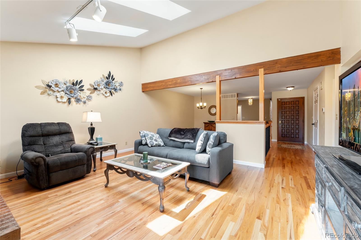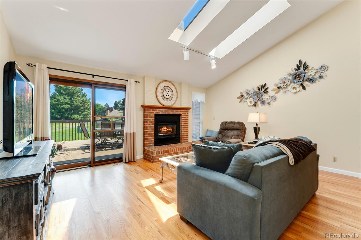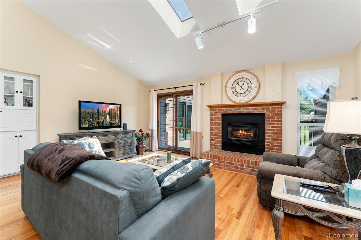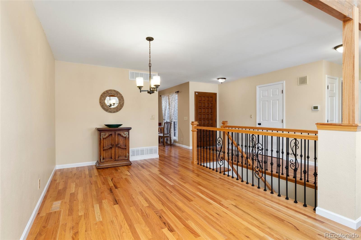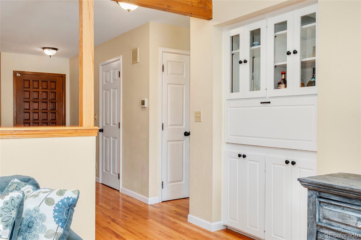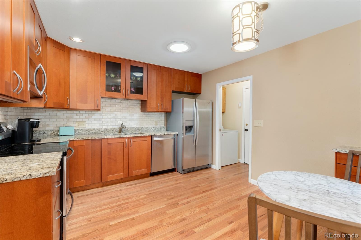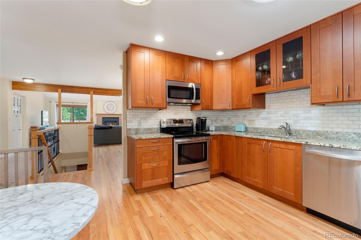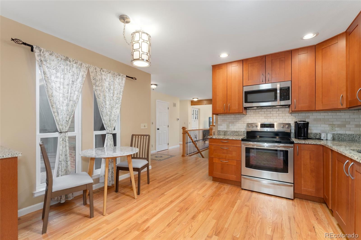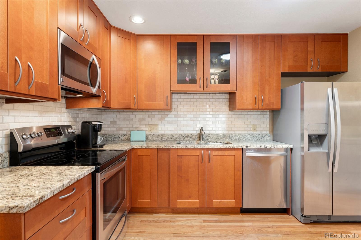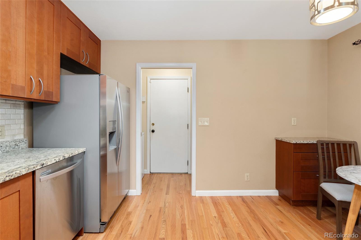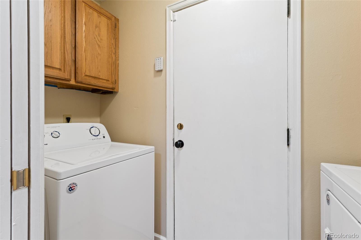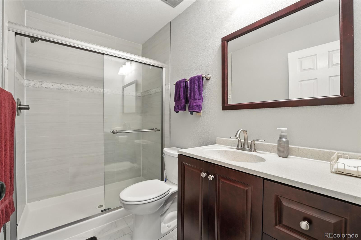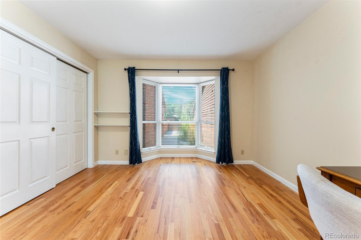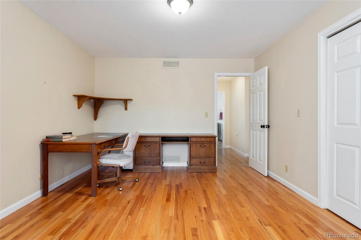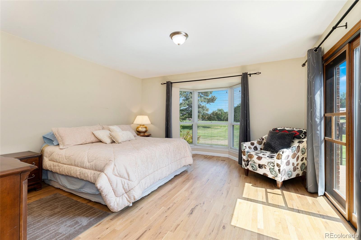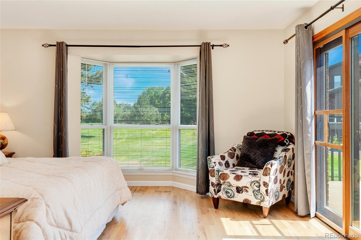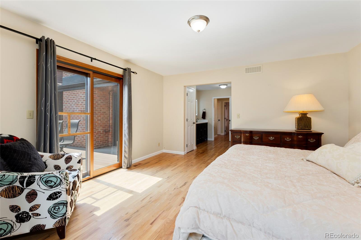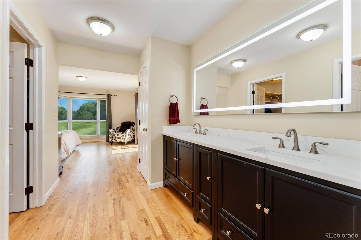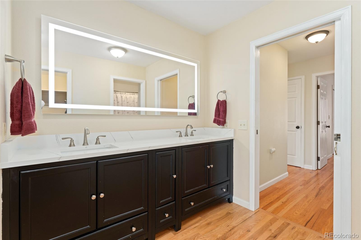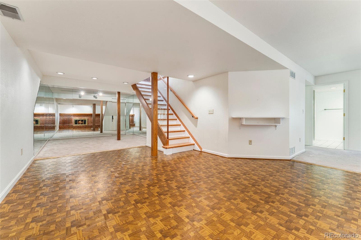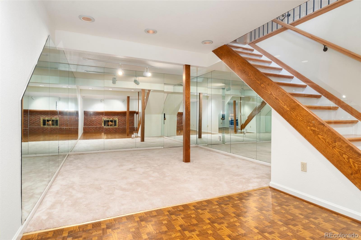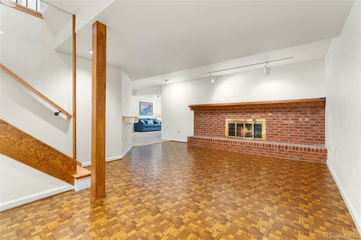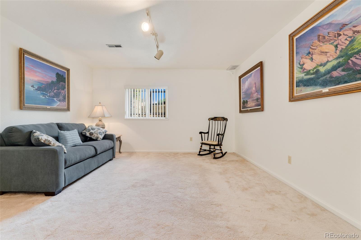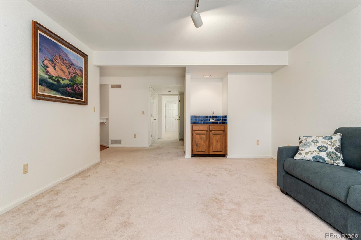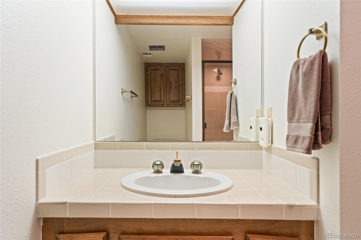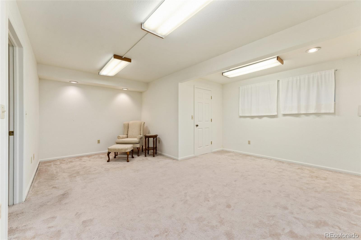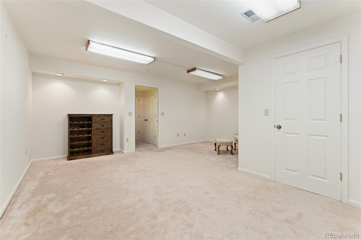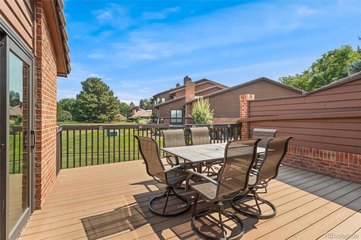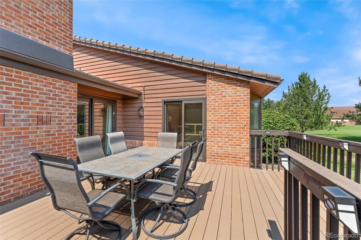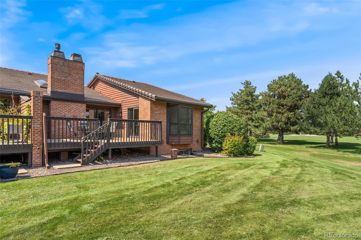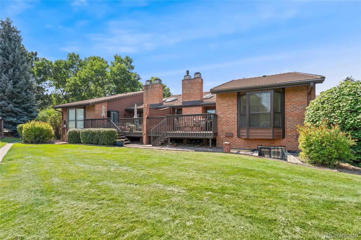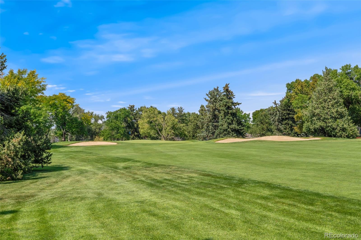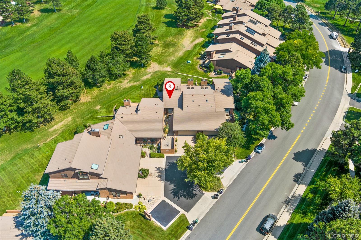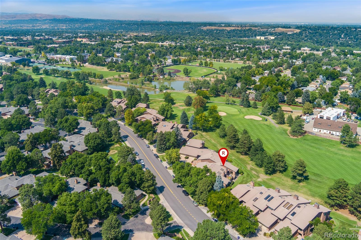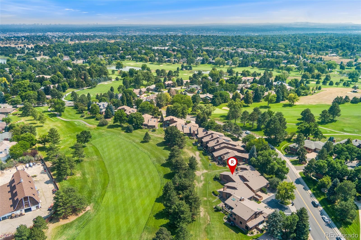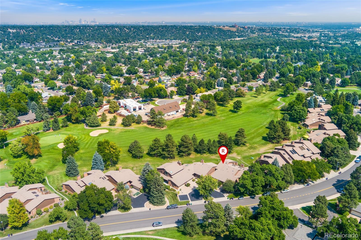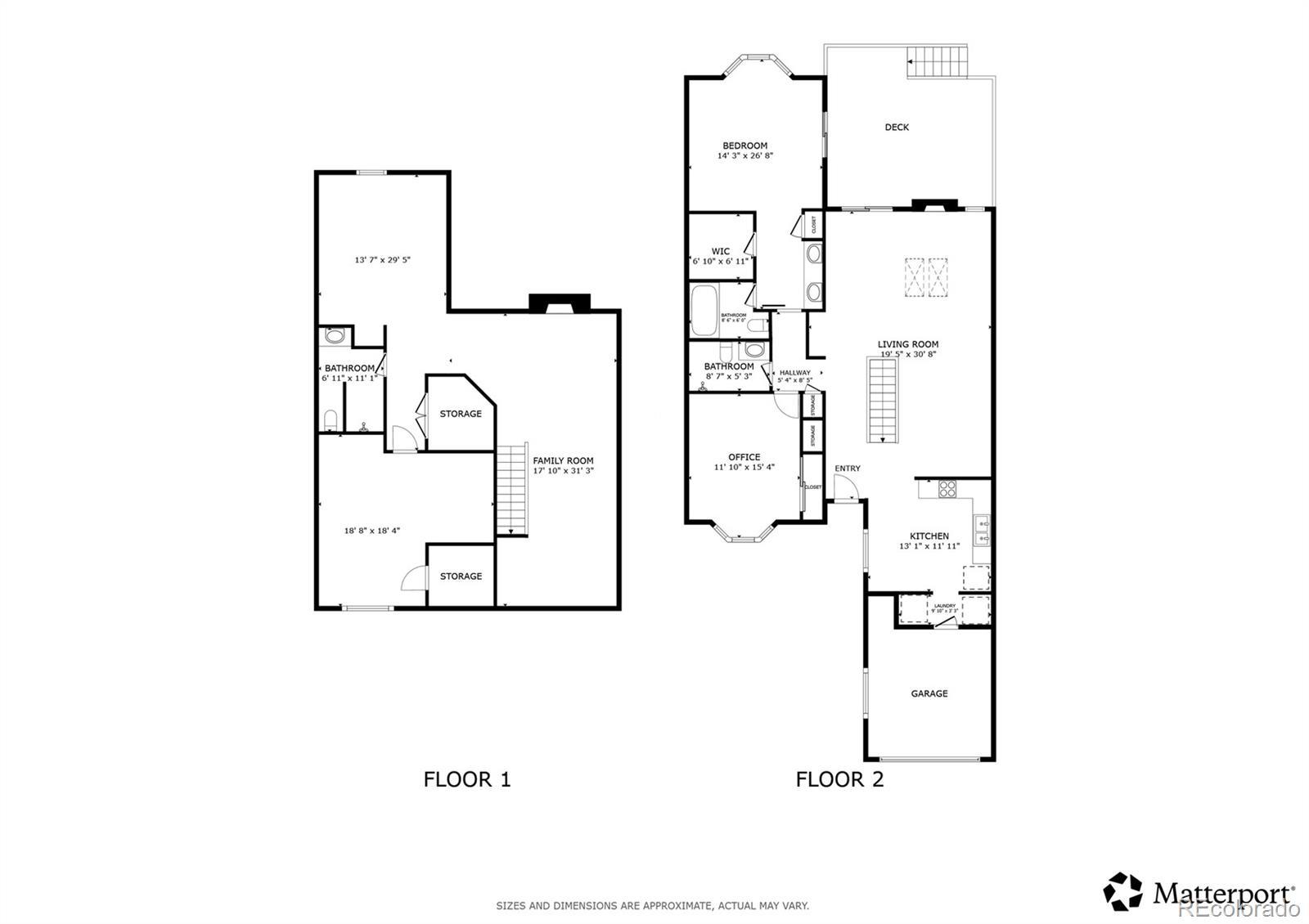Find us on...
Dashboard
- $690k Price
- 3 Beds
- 3 Baths
- 2,782 Sqft
New Search X
5935 W Mansfield Avenue 255
Welcome to this beautiful townhome perfectly situated backing directly onto Pinehurst Country Club’s golf course! A sunny front porch welcomes you inside, where the thoughtful floor plan offers both comfort and elegance. To the right, the kitchen features granite countertops, stainless steel appliances, and a cozy eat-in nook, with the laundry area and access to the attached 2-car garage just steps away. Continue down the hall to the formal dining area, which flows into a spacious, sun-filled living room with soaring vaulted ceilings, skylights, a gas fireplace, and sliding glass doors leading out to the private deck overlooking the golf course. The main level hosts two bedrooms, including the primary suite with a walk-in closet, private en-suite bath, and direct deck access—perfect for enjoying serene golf course views. A second bedroom and full bath complete the upper level. The finished basement expands your living space with a large family room/bonus room featuring a fireplace and wet bar, a third bedroom, and an additional 3/4 bath. Outdoor living shines with a private deck offering stunning views of the golf course. Enjoy the luxury of being just steps from Pinehurst Country Club and its exceptional amenitiy offerings, including golf, tennis, pickleball, pool, fitness center, and dining. Conveniently close to parks, trails, shopping, and fantastic restaurants, this townhome offers an unbeatable combination of location, lifestyle, and views!
Listing Office: Redfin Corporation 
Essential Information
- MLS® #8570515
- Price$690,000
- Bedrooms3
- Bathrooms3.00
- Full Baths1
- Square Footage2,782
- Acres0.00
- Year Built1981
- TypeResidential
- Sub-TypeCondominium
- StatusActive
Community Information
- Address5935 W Mansfield Avenue 255
- SubdivisionPinehurst Village II
- CityDenver
- CountyDenver
- StateCO
- Zip Code80235
Amenities
- Parking Spaces4
- # of Garages2
- ViewGolf Course, Mountain(s)
Utilities
Cable Available, Electricity Connected, Internet Access (Wired), Natural Gas Connected, Phone Available
Parking
Asphalt, Circular Driveway, Concrete
Interior
- HeatingForced Air, Natural Gas
- CoolingCentral Air
- FireplaceYes
- # of Fireplaces2
- StoriesOne
Interior Features
Eat-in Kitchen, Granite Counters, High Ceilings, High Speed Internet, Primary Suite, Smoke Free, Vaulted Ceiling(s), Walk-In Closet(s), Wet Bar
Appliances
Dishwasher, Disposal, Dryer, Gas Water Heater, Microwave, Range, Refrigerator, Self Cleaning Oven, Washer
Fireplaces
Basement, Gas Log, Living Room
Exterior
- Exterior FeaturesRain Gutters
- RoofUnknown
Lot Description
Landscaped, Near Public Transit, On Golf Course
Windows
Double Pane Windows, Egress Windows, Skylight(s), Window Coverings, Window Treatments
School Information
- DistrictDenver 1
- ElementarySabin
- MiddleHenry
- HighJohn F. Kennedy
Additional Information
- Date ListedSeptember 9th, 2025
- ZoningR-2
Listing Details
 Redfin Corporation
Redfin Corporation
 Terms and Conditions: The content relating to real estate for sale in this Web site comes in part from the Internet Data eXchange ("IDX") program of METROLIST, INC., DBA RECOLORADO® Real estate listings held by brokers other than RE/MAX Professionals are marked with the IDX Logo. This information is being provided for the consumers personal, non-commercial use and may not be used for any other purpose. All information subject to change and should be independently verified.
Terms and Conditions: The content relating to real estate for sale in this Web site comes in part from the Internet Data eXchange ("IDX") program of METROLIST, INC., DBA RECOLORADO® Real estate listings held by brokers other than RE/MAX Professionals are marked with the IDX Logo. This information is being provided for the consumers personal, non-commercial use and may not be used for any other purpose. All information subject to change and should be independently verified.
Copyright 2025 METROLIST, INC., DBA RECOLORADO® -- All Rights Reserved 6455 S. Yosemite St., Suite 500 Greenwood Village, CO 80111 USA
Listing information last updated on December 30th, 2025 at 6:03pm MST.

