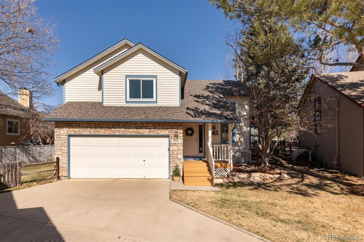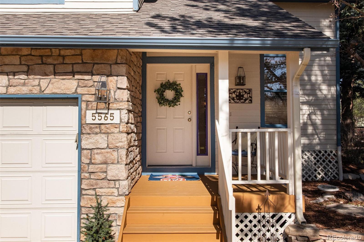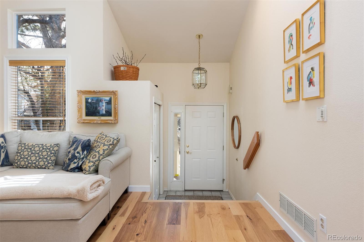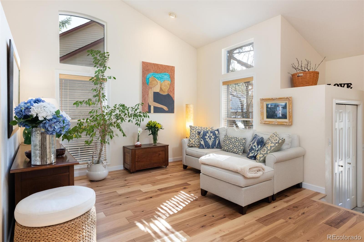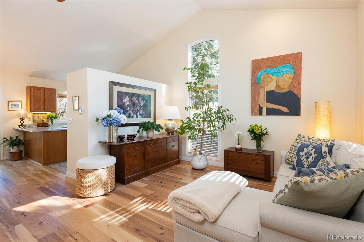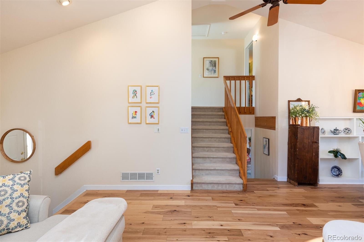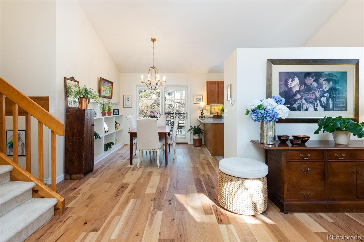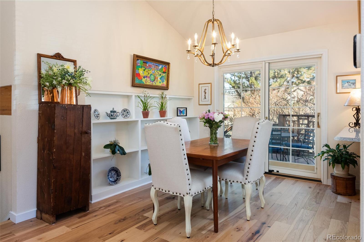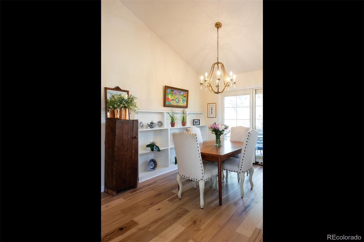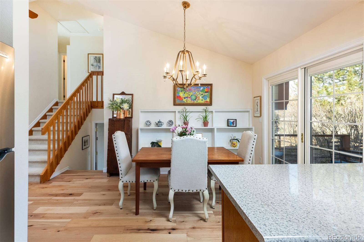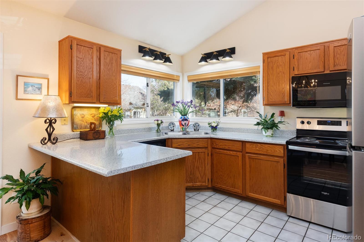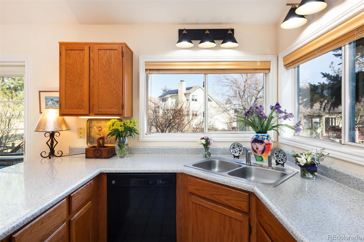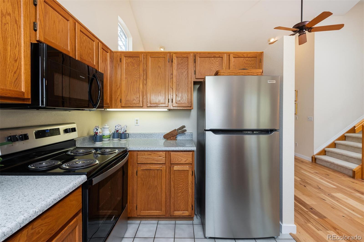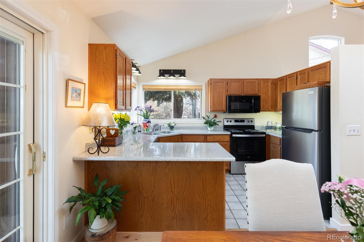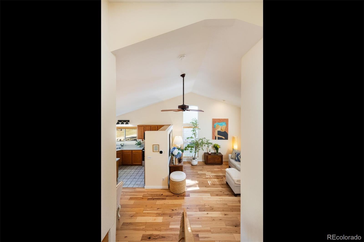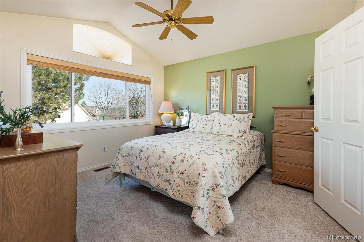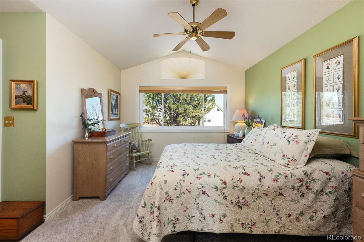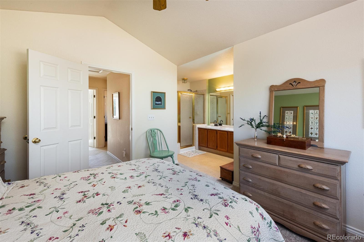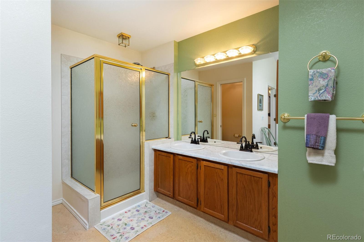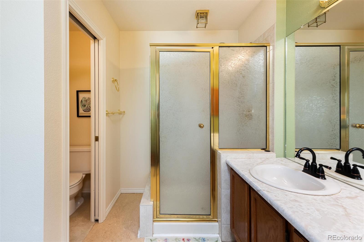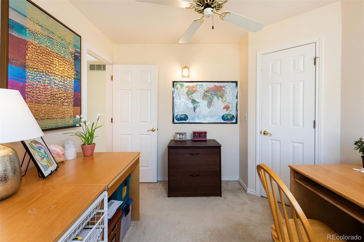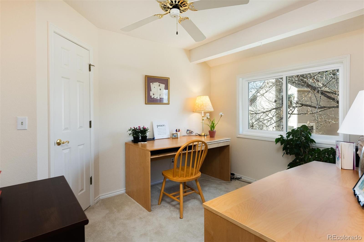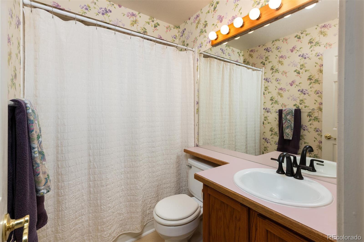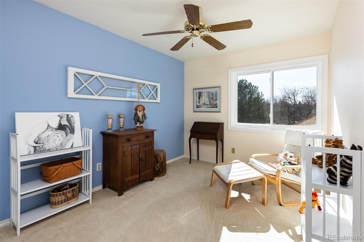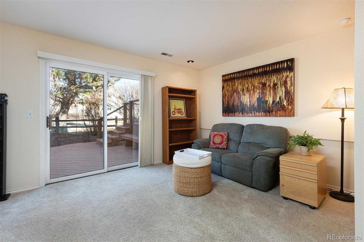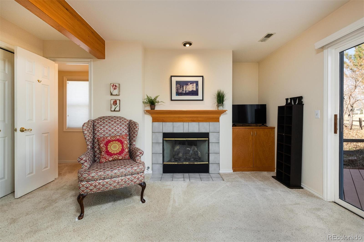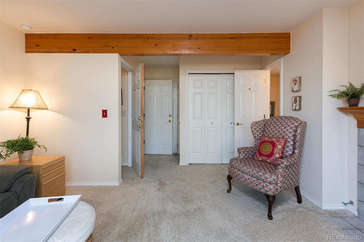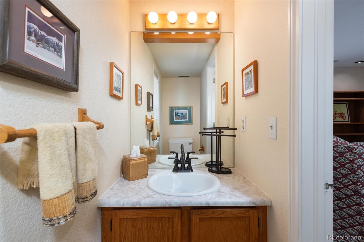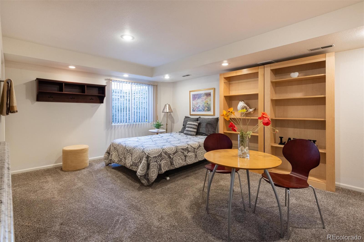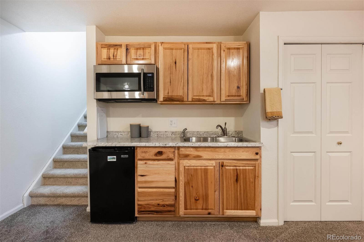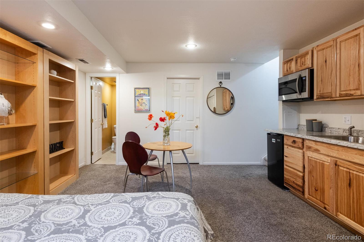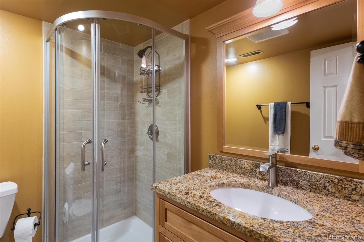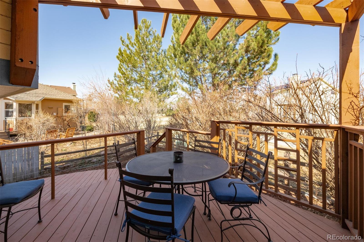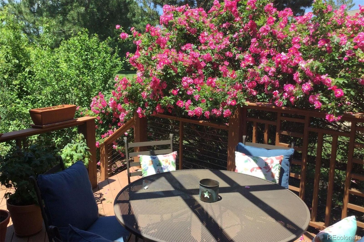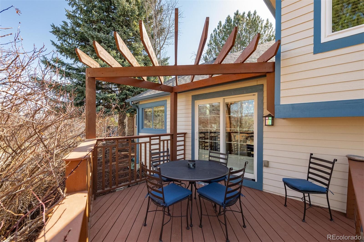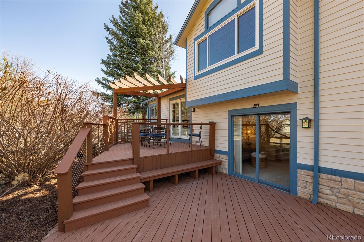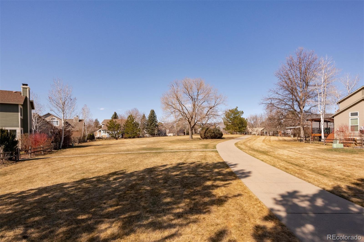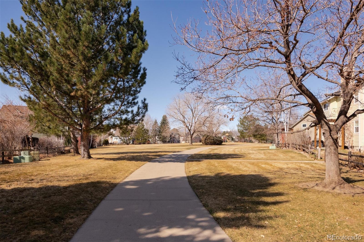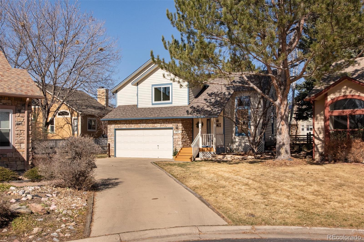Find us on...
Dashboard
- 4 Beds
- 4 Baths
- 1,898 Sqft
- .11 Acres
New Search X
5565 Glendale Gulch Circle
Tucked away on a quiet cul-de-sac in Gunbarrel North, this residence is a place where community and nature meet. Nearly every window frames lush greenery, bringing in the peaceful sounds of nature. The seasonal beauty is a defining feature, with the backyard deck's vibrant pink rose bushes creating a Monet-like view when in bloom. The golden hues of autumn or the fresh greens of spring, the scenery surrounding this home shifts with the seasons, making it a true retreat. Inside, sunlit living spaces blend seamlessly, with brand-new hardwood floors and Pella sliding glass doors opening to a private, pergola-covered deck overlooking the park and mountains. The kitchen, featuring hickory cabinetry, new appliances, and upgraded farmhouse lighting, balances function and warmth, while the dining area's custom built-in shelving adds thoughtful detail. The primary bedroom upstairs includes an en-suite bath, new Champion windows, and scenic park and mountain views, with two additional bedrooms also featuring new high-efficiency windows, a full bath with new sinks and fixtures and a stackable Bosch washer and dryer. The lower levels offer versatile living options, including a family room with a gas-burning fireplace, a half-bath, high-efficiency washer and dryer, and walk-out access to a private lower patio. The mother-in-law suite provides a self-contained living space with a kitchenette, full bath, and a bright studio layout, with a custom flagstone window well. Ideal for guests, extended family, as a fourth bedroom, or as a potential rental unit, this space adds flexibility to the home. The lush backyard is a private retreat with fully updated landscaping, mature trees, wild pink roses, and seasonal blooms, all maintained with an in-ground sprinkler & drip system. The attached two-car garage, newly re-stained custom-built front steps, and a brand-new hail-resistant roof add to the home's long list of updates.
Listing Office: LIV Sotheby's International Realty 
Essential Information
- MLS® #8579355
- Price$830,000
- Bedrooms4
- Bathrooms4.00
- Full Baths1
- Half Baths2
- Square Footage1,898
- Acres0.11
- Year Built1990
- TypeResidential
- Sub-TypeSingle Family Residence
- StatusPending
Community Information
- Address5565 Glendale Gulch Circle
- SubdivisionGunbarrel North
- CityBoulder
- CountyBoulder
- StateCO
- Zip Code80301
Amenities
- AmenitiesPark
- Parking Spaces2
- # of Garages2
- ViewMountain(s)
Utilities
Cable Available, Electricity Connected, Natural Gas Connected
Interior
- HeatingForced Air
- CoolingCentral Air
- FireplaceYes
- # of Fireplaces1
- FireplacesGas
- StoriesTri-Level
Interior Features
Built-in Features, Ceiling Fan(s), Eat-in Kitchen, Vaulted Ceiling(s), Wet Bar
Appliances
Bar Fridge, Cooktop, Dishwasher, Disposal, Dryer, Microwave, Oven, Range, Refrigerator, Sump Pump, Washer
Exterior
- RoofComposition
Lot Description
Borders Public Land, Cul-De-Sac, Level, Many Trees, Sprinklers In Front, Sprinklers In Rear
Windows
Double Pane Windows, Window Coverings
School Information
- DistrictSt. Vrain Valley RE-1J
- ElementaryNiwot
- MiddleSunset
- HighNiwot
Additional Information
- Date ListedMarch 19th, 2025
- ZoningRES
Listing Details
LIV Sotheby's International Realty
 Terms and Conditions: The content relating to real estate for sale in this Web site comes in part from the Internet Data eXchange ("IDX") program of METROLIST, INC., DBA RECOLORADO® Real estate listings held by brokers other than RE/MAX Professionals are marked with the IDX Logo. This information is being provided for the consumers personal, non-commercial use and may not be used for any other purpose. All information subject to change and should be independently verified.
Terms and Conditions: The content relating to real estate for sale in this Web site comes in part from the Internet Data eXchange ("IDX") program of METROLIST, INC., DBA RECOLORADO® Real estate listings held by brokers other than RE/MAX Professionals are marked with the IDX Logo. This information is being provided for the consumers personal, non-commercial use and may not be used for any other purpose. All information subject to change and should be independently verified.
Copyright 2025 METROLIST, INC., DBA RECOLORADO® -- All Rights Reserved 6455 S. Yosemite St., Suite 500 Greenwood Village, CO 80111 USA
Listing information last updated on June 14th, 2025 at 10:18am MDT.

